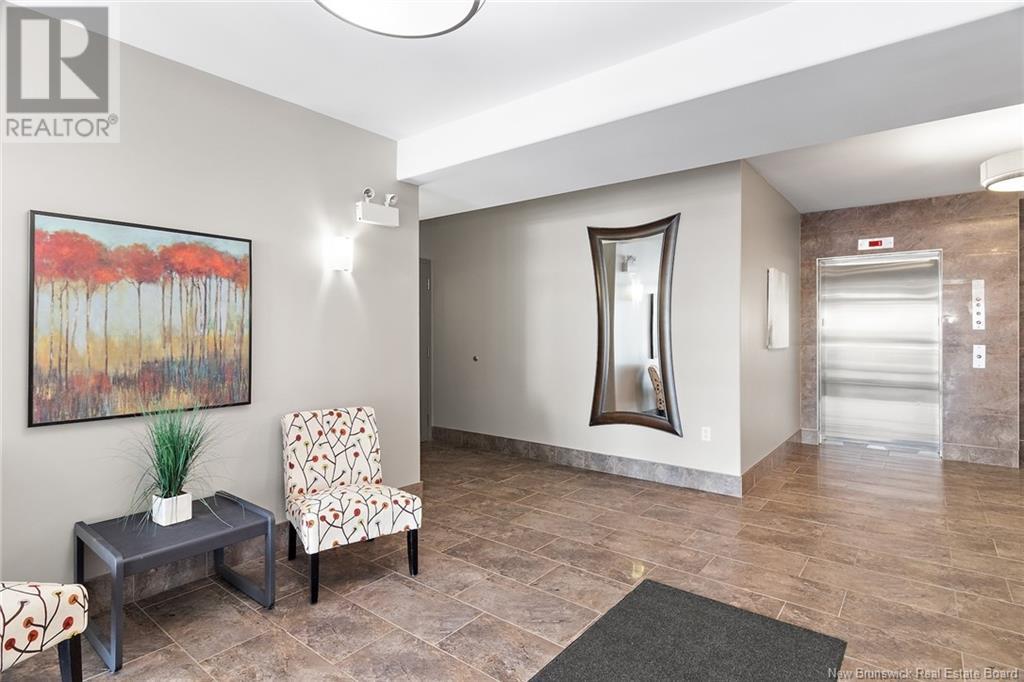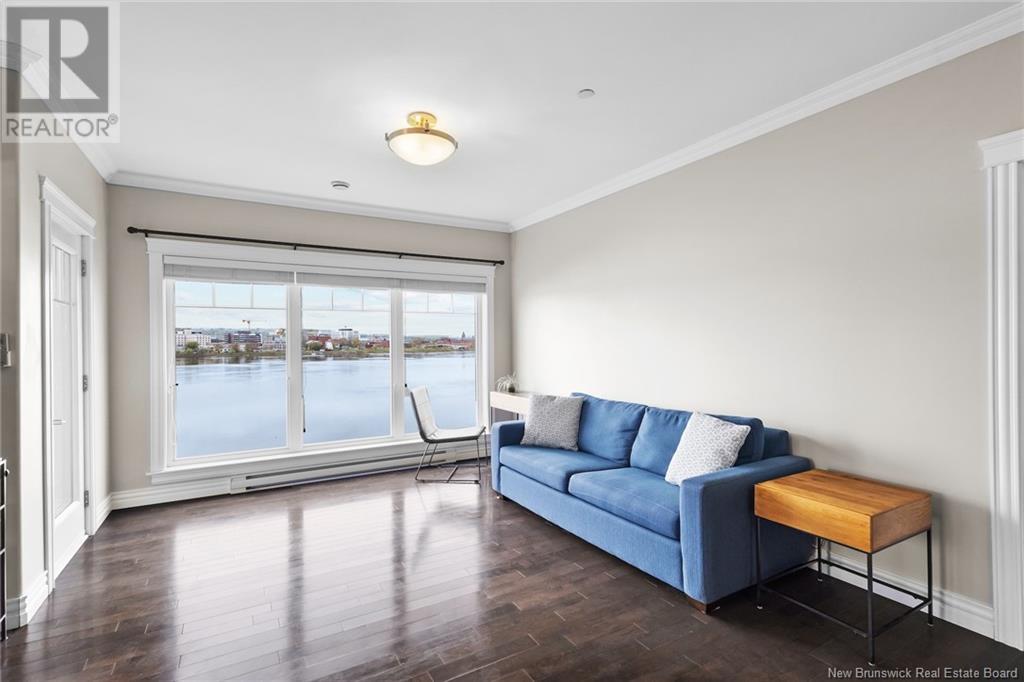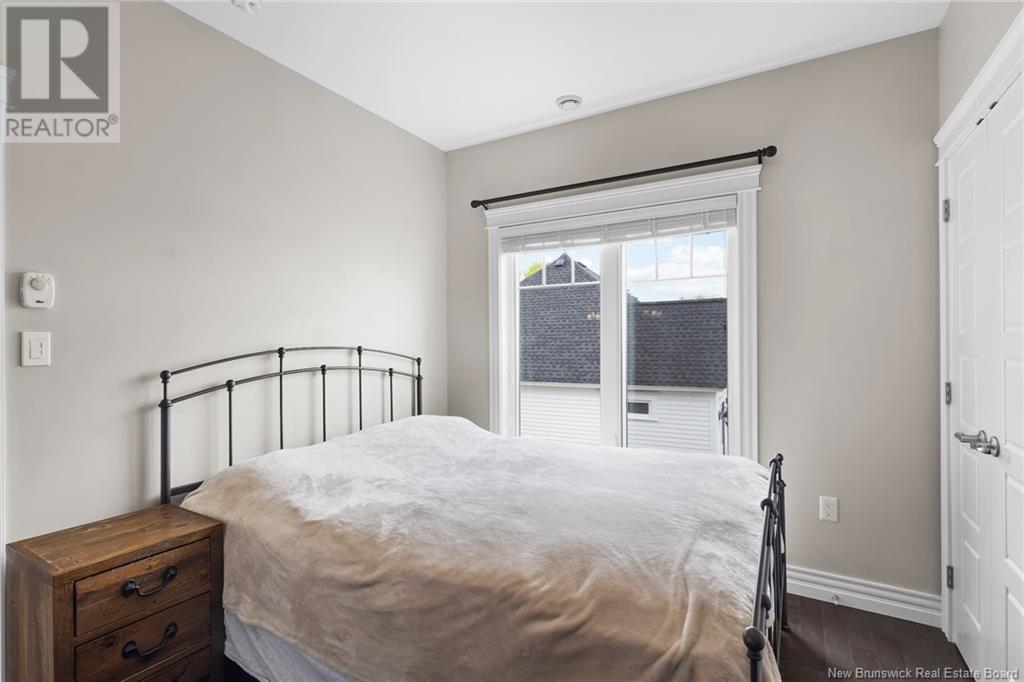700 Union Street Unit# 303 Fredericton, New Brunswick E3A 3N7
$399,900Maintenance,
$395 Monthly
Maintenance,
$395 MonthlyEnjoy stunning river views and effortless living in this beautifully maintained 3rd-floor corner unit condo! This is not your ordinary cookie-cutter condominium. This stylish home offers numerous upgrades, including high-end lighting, premium appliances, custom shelving, and more. Step into a welcoming tiled foyer with soaring ceilings, wainscoting, and a convenient coat closet. Around the corner, be captivated by panoramic views of the river and Frederictons downtown skyline, framed by wall-to-wall windows in the bright, open-concept living and dining areas. The chef-inspired kitchen features sleek modern cabinetry, dark granite countertops, a spacious center island, and generous storage. The private primary suite boasts a walk-in closet and full ensuite, while a second bedroom and bathroom, in-unit laundry, and dedicated storage space add even more comfort and convenience. The building also offers a fitness center and a guest suite for visiting friends and family. The is a $750 move-in fee, which is payable on closing by the purchaser to the condo board. Must be viewed to be truly appreciated! (id:61805)
Open House
This property has open houses!
2:00 pm
Ends at:4:00 pm
Property Details
| MLS® Number | NB117737 |
| Property Type | Single Family |
| Neigbourhood | Devon |
| Equipment Type | Water Heater |
| Features | Level Lot, Balcony/deck/patio |
| Rental Equipment Type | Water Heater |
| Structure | None |
| Water Front Type | Restricted Waterfront |
Building
| Bathroom Total | 2 |
| Bedrooms Above Ground | 2 |
| Bedrooms Total | 2 |
| Constructed Date | 2012 |
| Cooling Type | Heat Pump |
| Exterior Finish | Brick |
| Flooring Type | Ceramic, Tile, Wood |
| Foundation Type | Concrete, Concrete Slab |
| Heating Fuel | Electric |
| Heating Type | Baseboard Heaters, Heat Pump, Radiant Heat, See Remarks |
| Size Interior | 1,256 Ft2 |
| Total Finished Area | 1256 Sqft |
| Utility Water | Municipal Water |
Land
| Access Type | Year-round Access |
| Acreage | No |
| Landscape Features | Landscaped |
| Sewer | Municipal Sewage System |
| Zoning Description | Mr-2 |
Rooms
| Level | Type | Length | Width | Dimensions |
|---|---|---|---|---|
| Main Level | Other | 5'1'' x 6'11'' | ||
| Main Level | Laundry Room | 7'0'' x 11'2'' | ||
| Main Level | 3pc Bathroom | 5'1'' x 7'5'' | ||
| Main Level | Bedroom | 11'1'' x 10'1'' | ||
| Main Level | 3pc Ensuite Bath | 5'5'' x 10'4'' | ||
| Main Level | Primary Bedroom | 11'0'' x 13'3'' | ||
| Main Level | Dining Room | 12'4'' x 13'5'' | ||
| Main Level | Living Room | 23'11'' x 16'5'' | ||
| Main Level | Kitchen | 15'1'' x 8'11'' | ||
| Main Level | Foyer | 7'1'' x 11'2'' |
Contact Us
Contact us for more information




















































