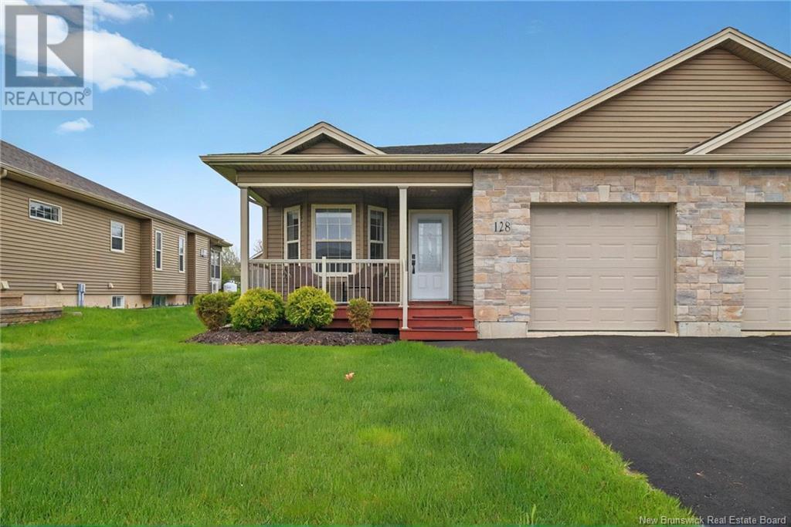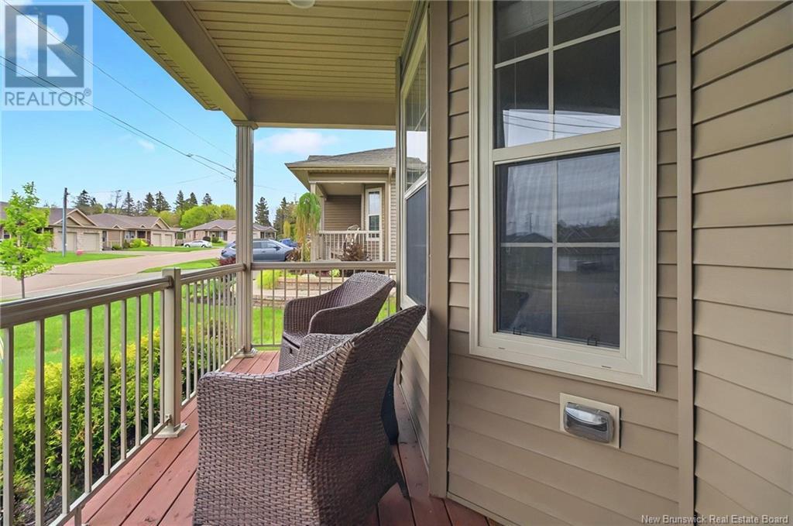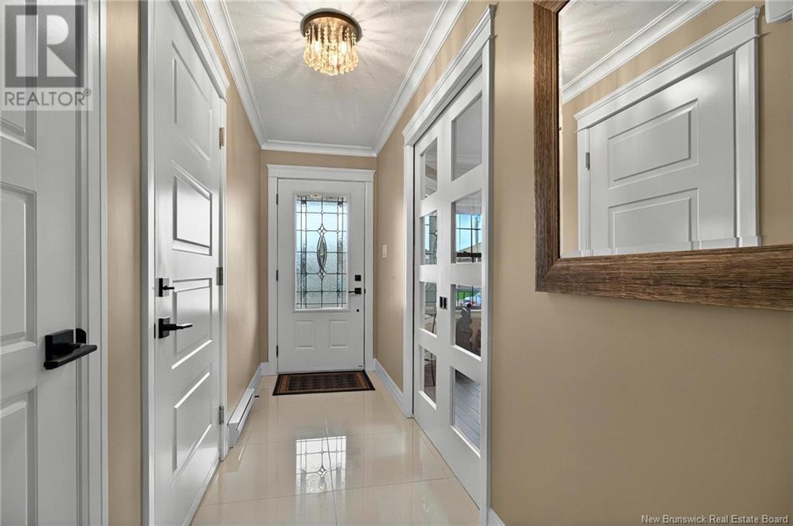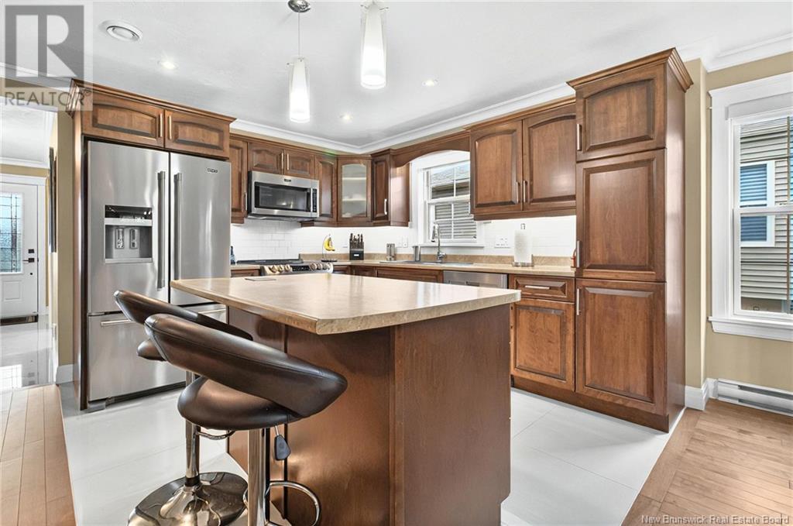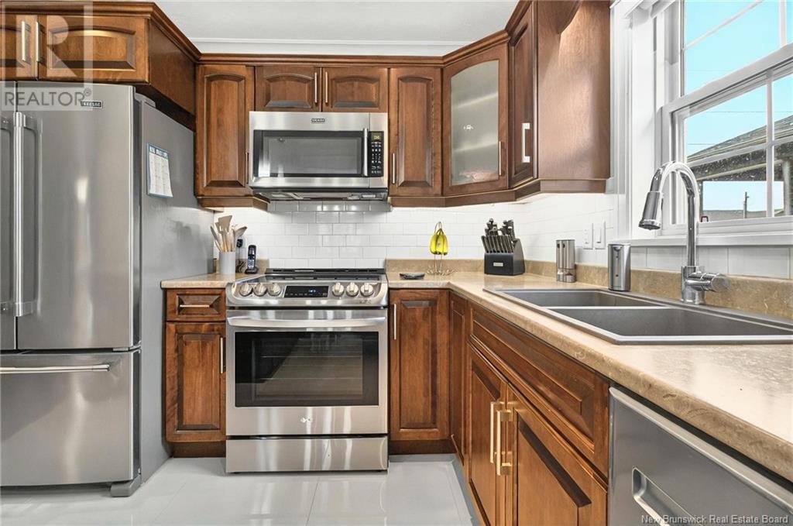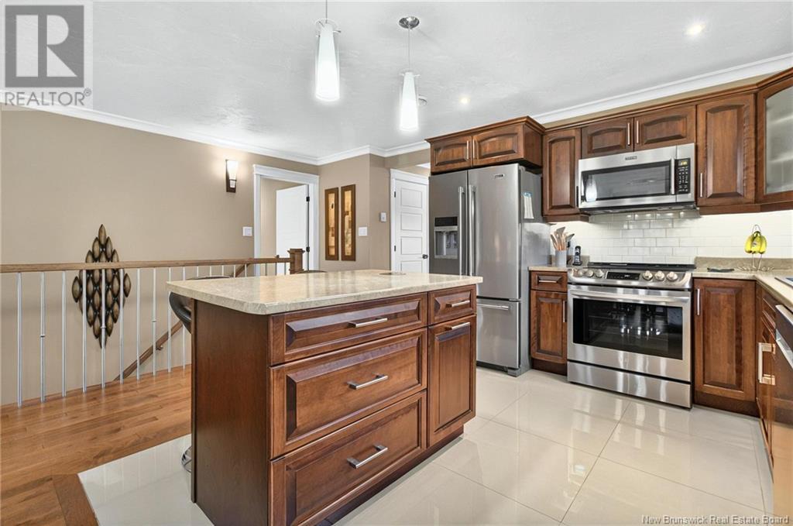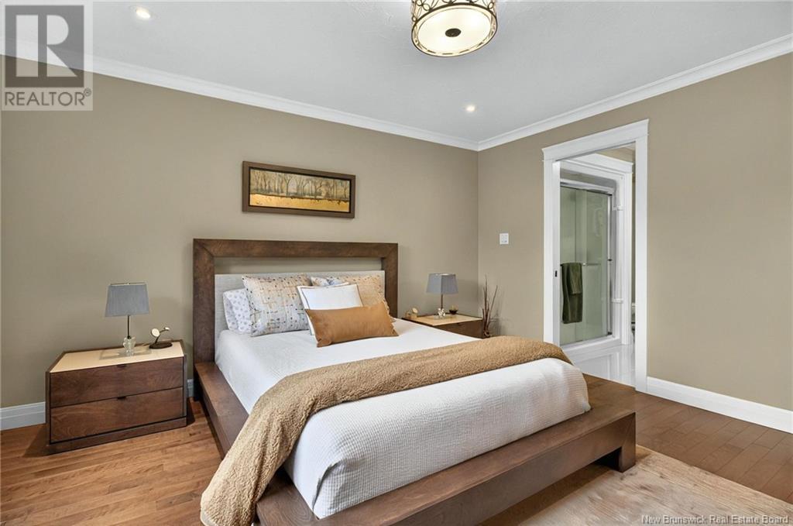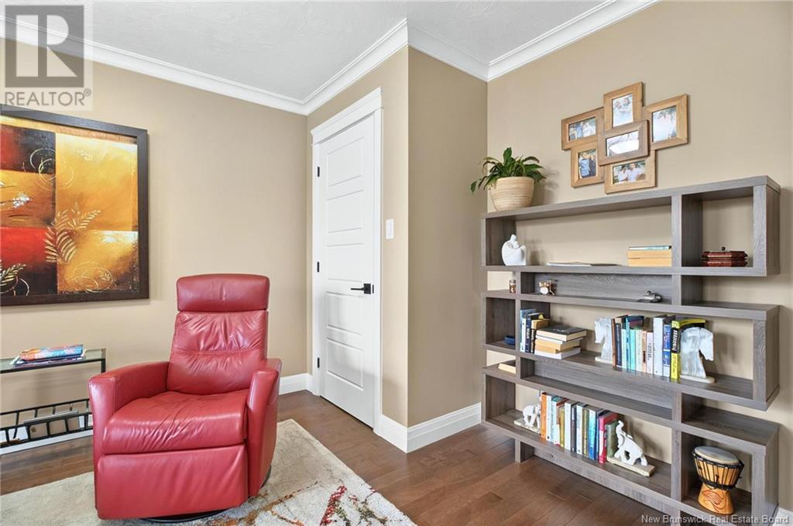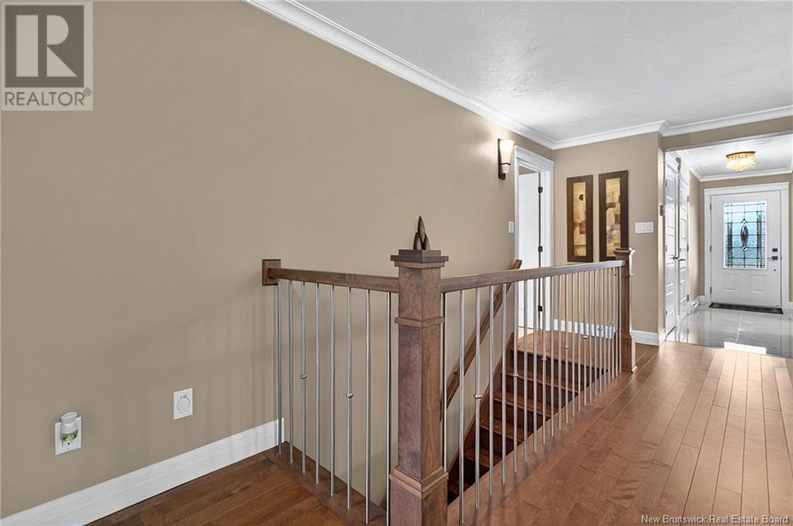4 Bedroom
3 Bathroom
1,119 ft2
Bungalow, 2 Level
Heat Pump
Heat Pump
$474,900
This stunning executive semi detached bungalow in a highly sought-after neighbourhood in Moncton East offers the perfect blend of comfort, style, and functionality, and is in pristine condition! It is ideal for families, down-sizers, or anyone seeking spacious one-level living with added bonus space. Step inside to discover an open-concept main floor featuring a modern kitchen with newer stainless steel appliances, ample cabinetry, and elegant crown moulding throughout. The cozy electric fireplace adds warmth and charm to the bright and inviting living area. A three-season sunroom at the rear of the home offers a peaceful retreat overlooking the nicely landscaped backyardperfect for relaxing or entertaining guests. The main level also includes two generous bedrooms and 1.5 baths with laundry. The primary bedroom offers an ensuite bathroom and walk in closet. The fully finished basement extends your living space with two additional bedrooms, a full bathroom, a spacious family room, and ample storageideal for extended family, a home office setup, or a private guest area. Additional features include an attached garage, paved driveway, and a low-maintenance yard. Central vacc, minisplit and more. Dont miss your chance to own this immaculate bungalow with endless versatility and charm. Book your private showing today! (id:61805)
Property Details
|
MLS® Number
|
NB118930 |
|
Property Type
|
Single Family |
Building
|
Bathroom Total
|
3 |
|
Bedrooms Above Ground
|
2 |
|
Bedrooms Below Ground
|
2 |
|
Bedrooms Total
|
4 |
|
Architectural Style
|
Bungalow, 2 Level |
|
Constructed Date
|
2018 |
|
Cooling Type
|
Heat Pump |
|
Exterior Finish
|
Brick, Vinyl |
|
Flooring Type
|
Laminate, Tile, Hardwood |
|
Half Bath Total
|
1 |
|
Heating Fuel
|
Electric |
|
Heating Type
|
Heat Pump |
|
Stories Total
|
1 |
|
Size Interior
|
1,119 Ft2 |
|
Total Finished Area
|
1954 Sqft |
|
Type
|
House |
|
Utility Water
|
Municipal Water |
Parking
Land
|
Acreage
|
No |
|
Sewer
|
Municipal Sewage System |
|
Size Irregular
|
444 |
|
Size Total
|
444 M2 |
|
Size Total Text
|
444 M2 |
Rooms
| Level |
Type |
Length |
Width |
Dimensions |
|
Basement |
Utility Room |
|
|
X |
|
Basement |
Bonus Room |
|
|
X |
|
Basement |
3pc Bathroom |
|
|
X |
|
Basement |
Bedroom |
|
|
10'9'' x 9'11'' |
|
Basement |
Bedroom |
|
|
12'3'' x 13'0'' |
|
Basement |
Family Room |
|
|
X |
|
Basement |
Sunroom |
|
|
9'7'' x 11'6'' |
|
Main Level |
3pc Ensuite Bath |
|
|
X |
|
Main Level |
2pc Bathroom |
|
|
X |
|
Main Level |
Bedroom |
|
|
14'8'' x 9'7'' |
|
Main Level |
Bedroom |
|
|
15'9'' x 12'7'' |
|
Main Level |
Living Room |
|
|
12'11'' x 13'11'' |
|
Main Level |
Dining Room |
|
|
9'1'' x 15'0'' |
|
Main Level |
Kitchen |
|
|
11'7'' x 10'0'' |

