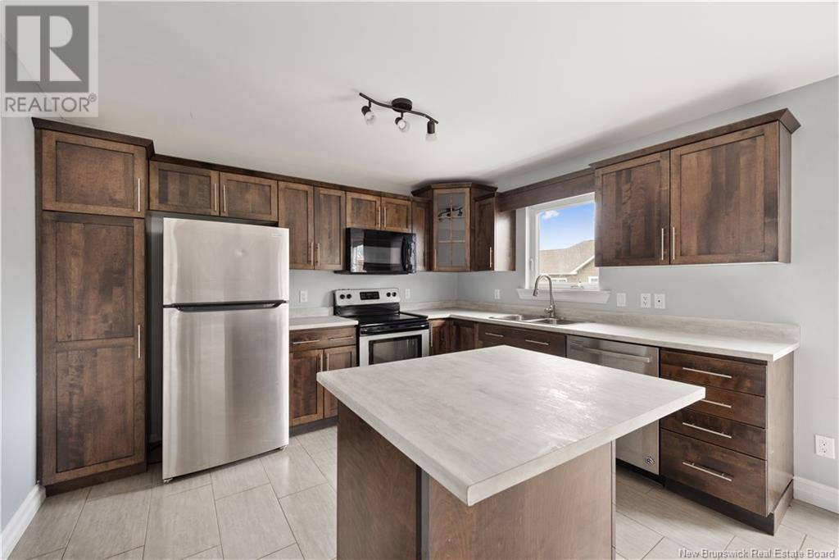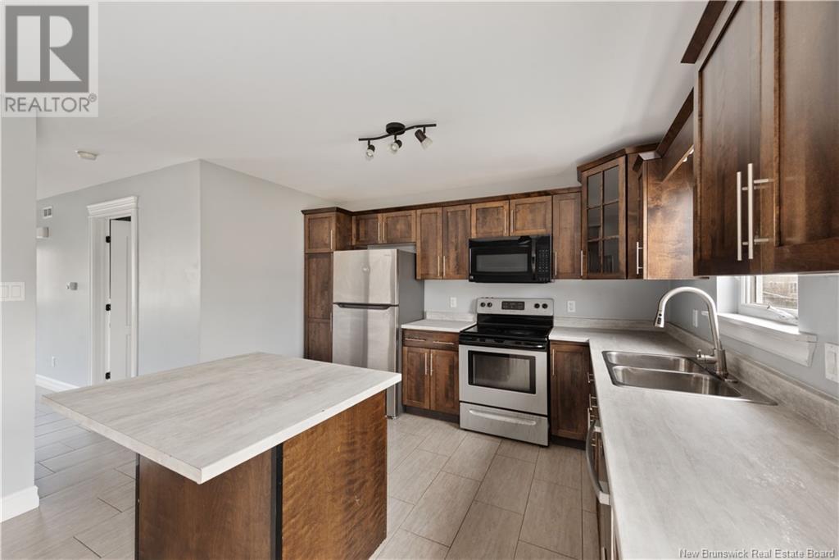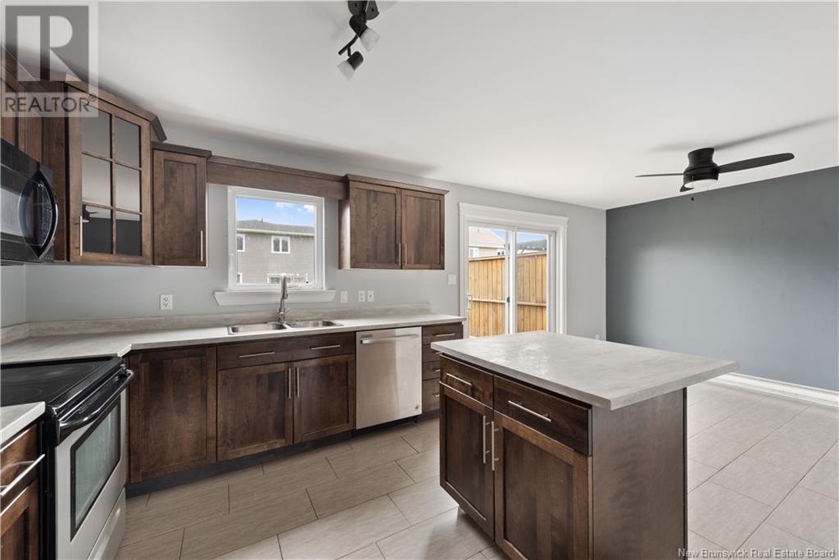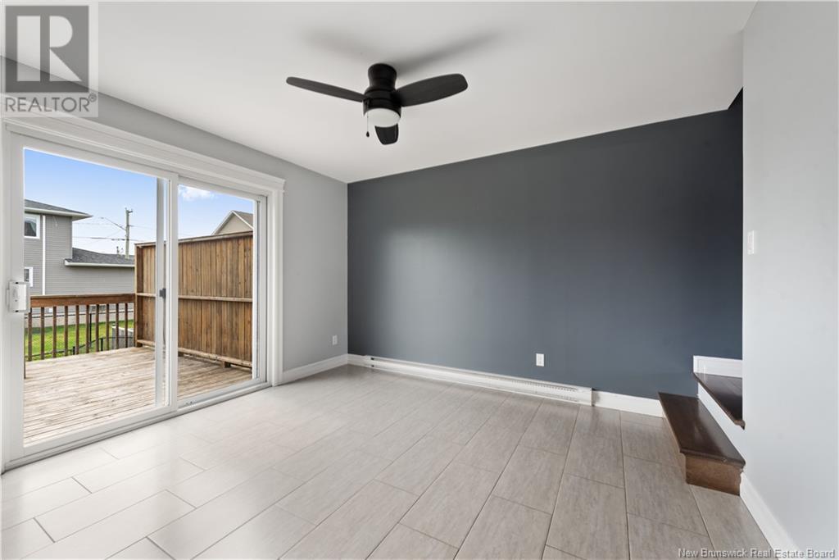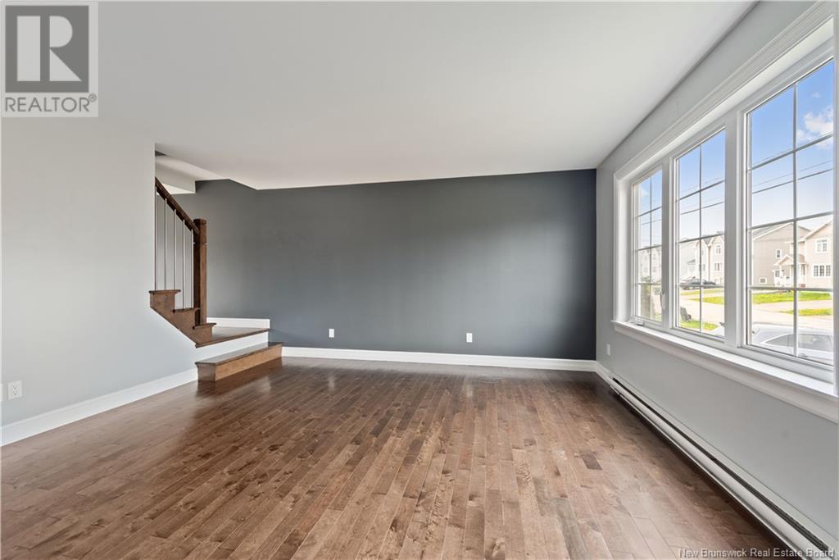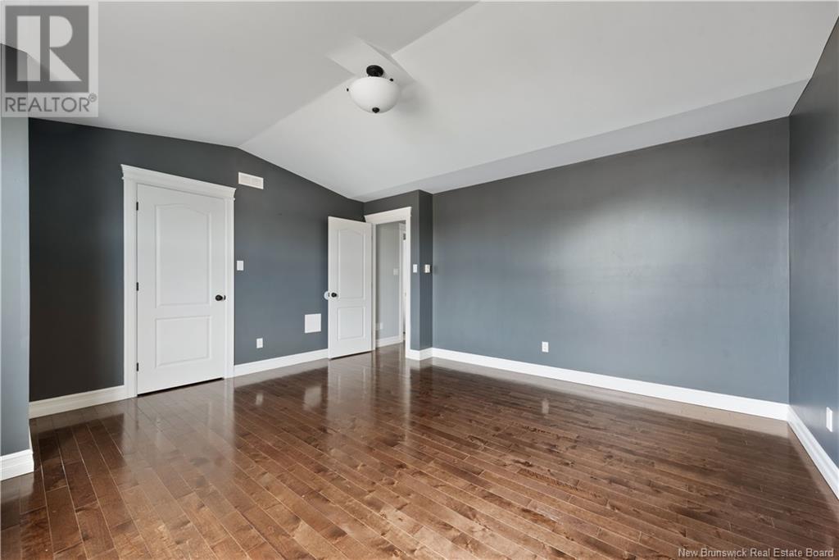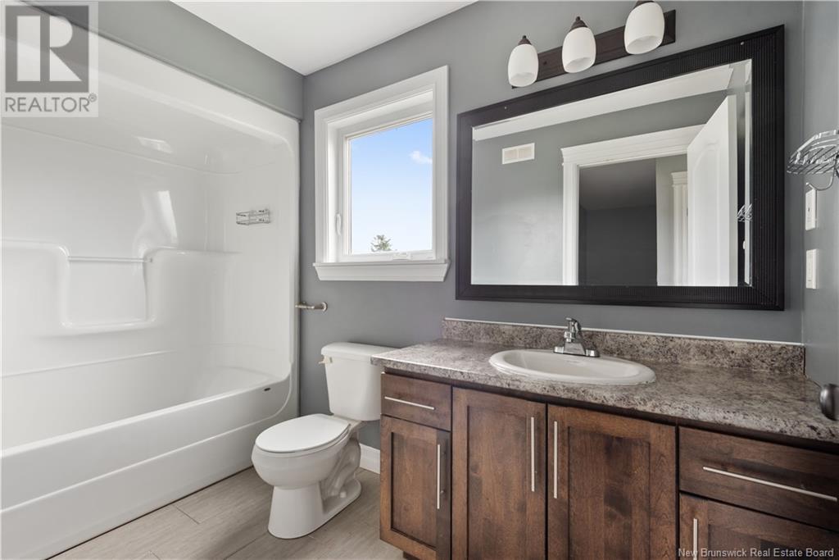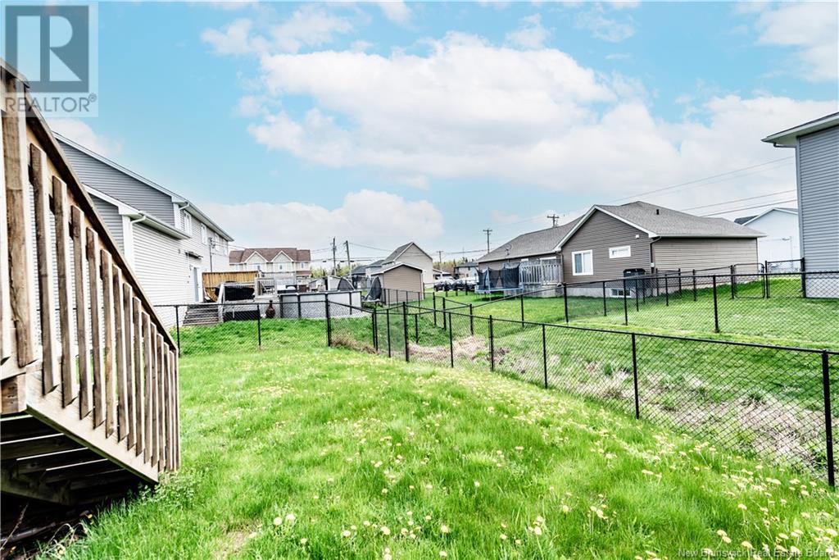4 Bedroom
3 Bathroom
1,440 ft2
2 Level
Baseboard Heaters
Landscaped
$369,000
This 4-bedroom 2.5 bath home is an ideal location in Moncton North with easy access to highways, shopping, golf, restaurants, theatres and both French and English schools. The main floor has large Living Room that leads to the bright spacious open concept Kitchen with plenty of cabinets and counter space, a good sized island, a pantry with some pull put shelves and stainless steel appliances, and the Dining Area which has patio doors to the back deck. A Half Bath with Laundry completes the main level. Upstairs is the big Primary Bedroom with vaulted ceilings and a walk-in closet, two more good sized bedrooms and the 4 piece Family Bath. Flooring on these two levels is hardwood and ceramic. The finished basement includes a spacious Family Room a fourth Bedroom and a 3 piece Bath. Property taxes are non owner occupied. Call your REALTOR® for an appointment to view. (id:61805)
Property Details
|
MLS® Number
|
NB118433 |
|
Property Type
|
Single Family |
Building
|
Bathroom Total
|
3 |
|
Bedrooms Above Ground
|
3 |
|
Bedrooms Below Ground
|
1 |
|
Bedrooms Total
|
4 |
|
Architectural Style
|
2 Level |
|
Basement Development
|
Finished |
|
Basement Type
|
Full (finished) |
|
Constructed Date
|
2014 |
|
Exterior Finish
|
Vinyl |
|
Flooring Type
|
Laminate, Porcelain Tile, Hardwood |
|
Half Bath Total
|
1 |
|
Heating Fuel
|
Electric |
|
Heating Type
|
Baseboard Heaters |
|
Size Interior
|
1,440 Ft2 |
|
Total Finished Area
|
2115 Sqft |
|
Type
|
House |
|
Utility Water
|
Municipal Water |
Land
|
Access Type
|
Year-round Access |
|
Acreage
|
No |
|
Landscape Features
|
Landscaped |
|
Sewer
|
Municipal Sewage System |
|
Size Irregular
|
342 |
|
Size Total
|
342 M2 |
|
Size Total Text
|
342 M2 |
Rooms
| Level |
Type |
Length |
Width |
Dimensions |
|
Second Level |
4pc Bathroom |
|
|
X |
|
Second Level |
Bedroom |
|
|
20' x 13' |
|
Second Level |
Bedroom |
|
|
10' x 9' |
|
Second Level |
Bedroom |
|
|
12' x 10' |
|
Basement |
Family Room |
|
|
20' x 13' |
|
Basement |
3pc Bathroom |
|
|
X |
|
Basement |
Bedroom |
|
|
12' x 11' |
|
Main Level |
2pc Bathroom |
|
|
X |
|
Main Level |
Kitchen/dining Room |
|
|
21' x 11' |


