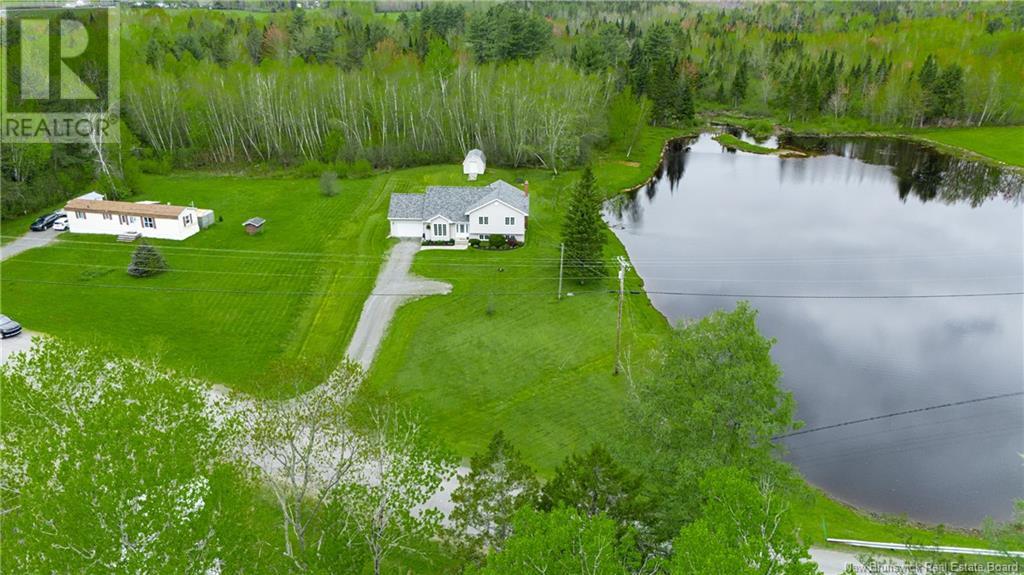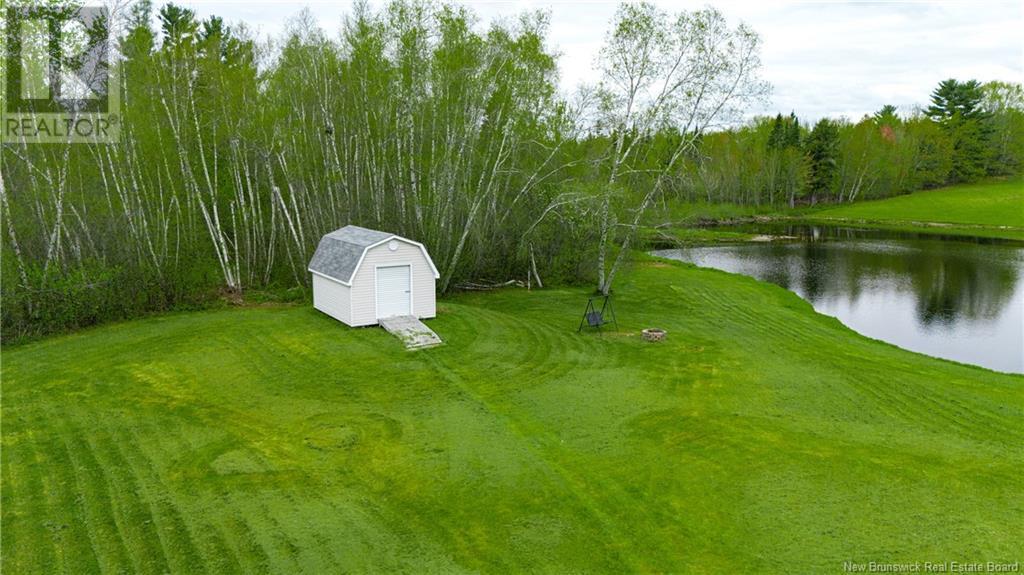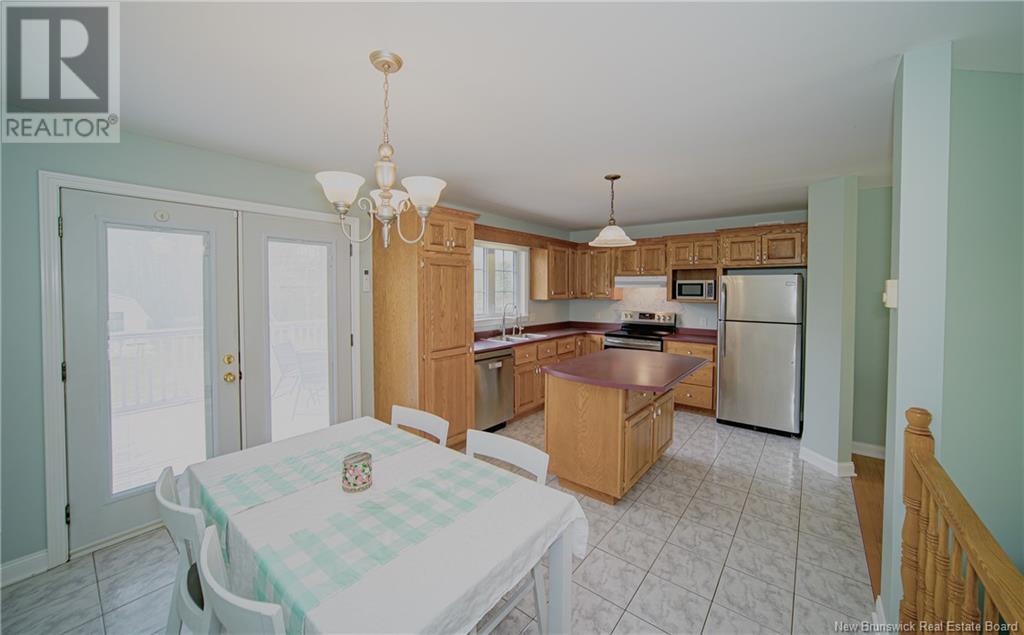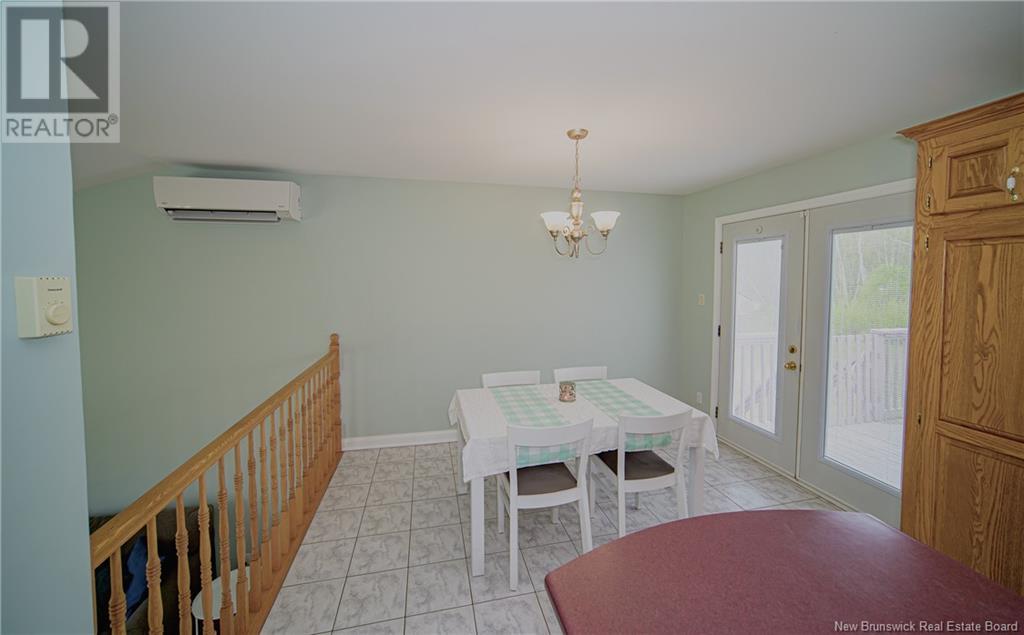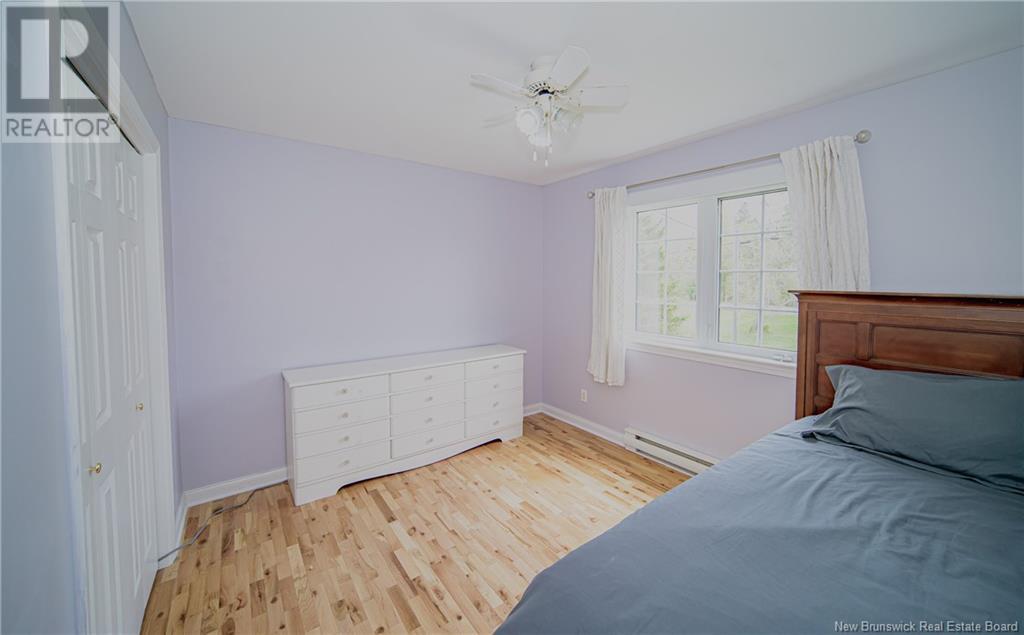4 Bedroom
3 Bathroom
1,200 ft2
Split Level Entry
Heat Pump
Baseboard Heaters, Heat Pump, Stove
Acreage
Landscaped
$424,900
Welcome to this well-designed 3 level split entry home situated on a private and picturesque 3.2 acre lot. Thoughtfully laid out with functional living space across every level, this home offers flexibility for families of all sizes. The main entry opens into a bright foyer and inviting living room, setting the tone for the home's comfortable and open atmosphere. Upstairs on the second level, you'll find the kitchen and dining area the overlooks the living room below, creating a stylish open concept feel. Step outside from the dining area onto the deck, perfect for outdoor dining and entertaining. The upper level also features a spacious primary bedroom complete with a walk in closet and ensuite, along with two additional bedrooms and full bathroom. The lower level offers incredible additional space, including a large family room ideal for relaxing or entertaining, a fourth bedroom, and a mudroom with direct access to the attached garage. A bonus room on this level provides flexibility for an office, gym, or a potential 5th bedroom. With plenty of indoor space and beautiful setting, this property offers the perfect balance of rural tranquility and modern living. (id:61805)
Open House
This property has open houses!
Starts at:
2:00 pm
Ends at:
4:00 pm
Property Details
|
MLS® Number
|
NB119098 |
|
Property Type
|
Single Family |
|
Equipment Type
|
Water Heater |
|
Features
|
Level Lot, Treed, Balcony/deck/patio |
|
Rental Equipment Type
|
Water Heater |
|
Structure
|
Shed |
Building
|
Bathroom Total
|
3 |
|
Bedrooms Above Ground
|
3 |
|
Bedrooms Below Ground
|
1 |
|
Bedrooms Total
|
4 |
|
Architectural Style
|
Split Level Entry |
|
Constructed Date
|
2000 |
|
Cooling Type
|
Heat Pump |
|
Exterior Finish
|
Vinyl |
|
Flooring Type
|
Ceramic, Wood |
|
Foundation Type
|
Concrete |
|
Half Bath Total
|
1 |
|
Heating Fuel
|
Electric, Wood |
|
Heating Type
|
Baseboard Heaters, Heat Pump, Stove |
|
Size Interior
|
1,200 Ft2 |
|
Total Finished Area
|
2000 Sqft |
|
Type
|
House |
|
Utility Water
|
Well |
Parking
Land
|
Access Type
|
Year-round Access |
|
Acreage
|
Yes |
|
Landscape Features
|
Landscaped |
|
Sewer
|
Septic System |
|
Size Irregular
|
3.2 |
|
Size Total
|
3.2 Ac |
|
Size Total Text
|
3.2 Ac |
Rooms
| Level |
Type |
Length |
Width |
Dimensions |
|
Second Level |
Ensuite |
|
|
8'3'' x 7'2'' |
|
Second Level |
Bedroom |
|
|
11'4'' x 11' |
|
Second Level |
Bedroom |
|
|
11'5'' x 13'6'' |
|
Second Level |
Primary Bedroom |
|
|
14' x 14'7'' |
|
Second Level |
Bath (# Pieces 1-6) |
|
|
6'9'' x 7'8'' |
|
Second Level |
Dining Room |
|
|
11'6'' x 8'2'' |
|
Second Level |
Kitchen |
|
|
11'6'' x 11'5'' |
|
Basement |
Bonus Room |
|
|
12'8'' x 8'3'' |
|
Basement |
Family Room |
|
|
23'2'' x 15'3'' |
|
Basement |
Mud Room |
|
|
11'7'' x 11'1'' |
|
Basement |
Bath (# Pieces 1-6) |
|
|
7'7'' x 9'3'' |
|
Basement |
Bedroom |
|
|
13'6'' x 12' |
|
Main Level |
Living Room |
|
|
12'5'' x 15'2'' |
|
Main Level |
Foyer |
|
|
7'1'' x 7'4'' |






