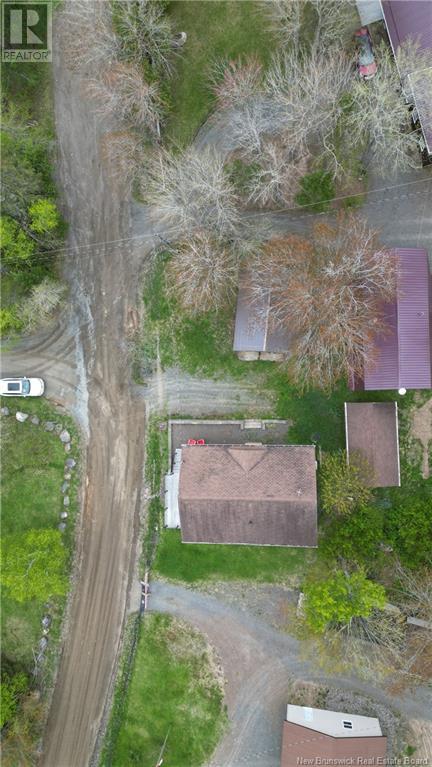4 Bedroom
2 Bathroom
1,040 ft2
Split Level Entry
Heat Pump
Baseboard Heaters, Heat Pump, Stove
$299,900
This affordable split entry home provides deeded water access to Lake George that's just footsteps away and an unrestricted year round water view right from your front yard. This home has been privy to lots of recent upgrades such as a new deck, 3 ductless mini split heat pumps, new appliances, new paint throughout, added insulation in attic, and glass railing in living room. Main floor has a spacious & bright open concept kitchen & dining area with direct access to the new deck, living room with that great water view, a full bath & 2 good sized bedrooms. The basement is where you will find another full bath c/w laundry, and 2 additional bedrooms (one was used as an office) and a large rec room with nice pellet stove. Outside the property is complimented with a 20 x 24 detached garage for additional storage making this a perfect spot to enjoy Lake life living. Boating, fishing, swimming, snowmobiling or 4 wheeling are all accessible right from your doorstep. Ewart Hyde Rd is just a short commute to the Village of Harvey and less than 30 mins to Fredericton. (id:61805)
Property Details
|
MLS® Number
|
NB119331 |
|
Property Type
|
Single Family |
|
Features
|
Balcony/deck/patio |
Building
|
Bathroom Total
|
2 |
|
Bedrooms Above Ground
|
2 |
|
Bedrooms Below Ground
|
2 |
|
Bedrooms Total
|
4 |
|
Architectural Style
|
Split Level Entry |
|
Constructed Date
|
2008 |
|
Cooling Type
|
Heat Pump |
|
Exterior Finish
|
Vinyl |
|
Flooring Type
|
Ceramic, Laminate, Vinyl |
|
Foundation Type
|
Concrete |
|
Heating Fuel
|
Electric, Pellet |
|
Heating Type
|
Baseboard Heaters, Heat Pump, Stove |
|
Size Interior
|
1,040 Ft2 |
|
Total Finished Area
|
2080 Sqft |
|
Type
|
House |
|
Utility Water
|
Well |
Parking
Land
|
Access Type
|
Year-round Access |
|
Acreage
|
No |
|
Sewer
|
Septic System |
|
Size Irregular
|
557 |
|
Size Total
|
557 M2 |
|
Size Total Text
|
557 M2 |
Rooms
| Level |
Type |
Length |
Width |
Dimensions |
|
Basement |
Family Room |
|
|
10'8'' x 24'4'' |
|
Basement |
Bedroom |
|
|
15'5'' x 11'8'' |
|
Basement |
Office |
|
|
13'3'' x 10'6'' |
|
Basement |
Bath (# Pieces 1-6) |
|
|
9'6'' x 12'0'' |
|
Main Level |
Bedroom |
|
|
11'0'' x 14'8'' |
|
Main Level |
Living Room |
|
|
18'4'' x 14'0'' |
|
Main Level |
Bedroom |
|
|
10'6'' x 13'0'' |
|
Main Level |
Bath (# Pieces 1-6) |
|
|
8'2'' x 5'6'' |
|
Main Level |
Kitchen |
|
|
18'4'' x 11'0'' |




































