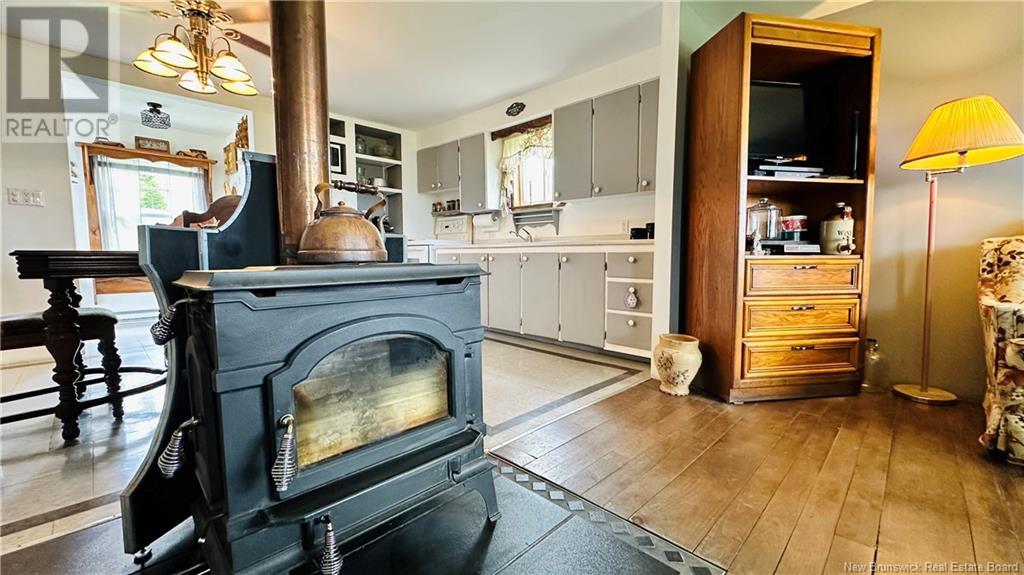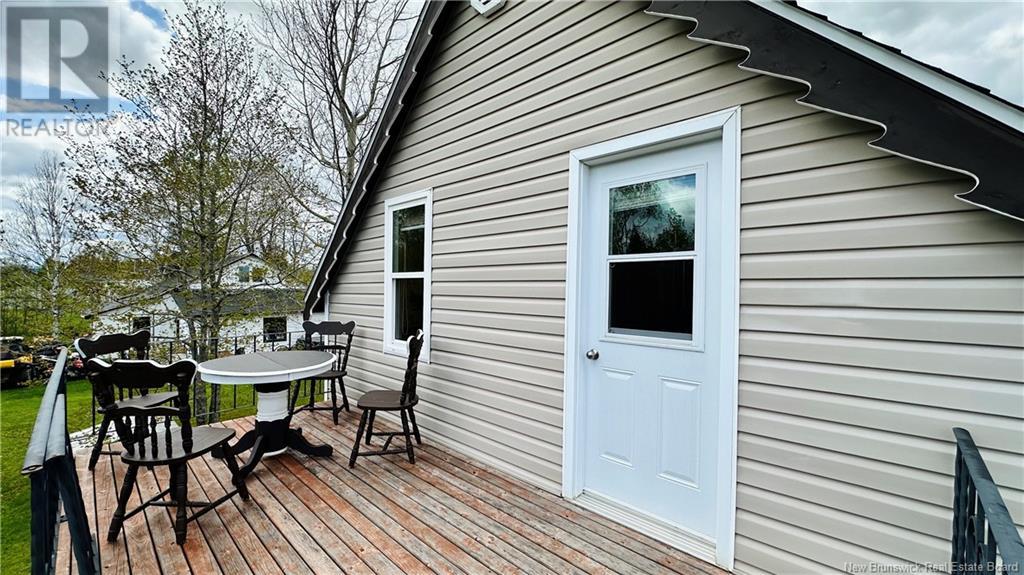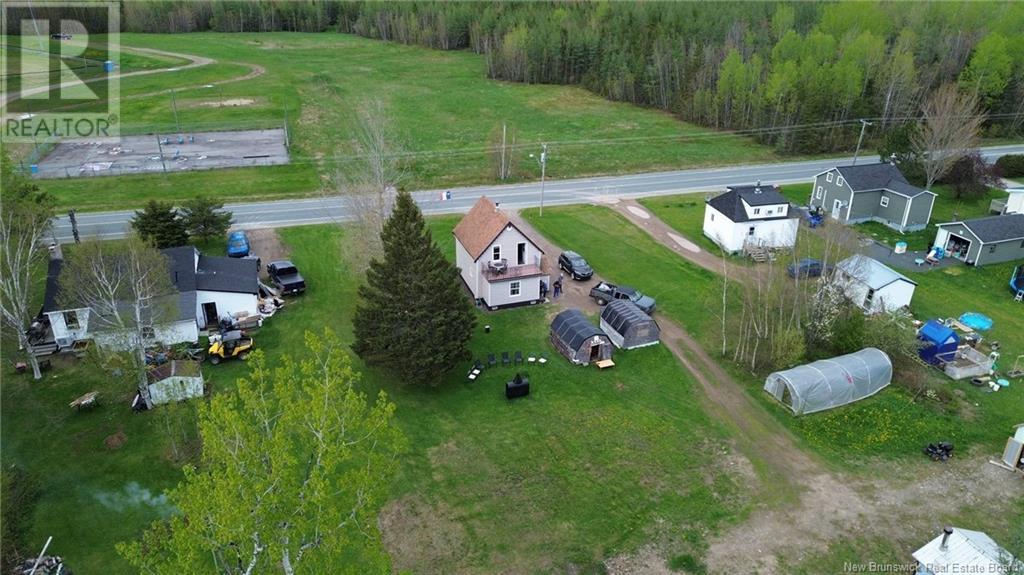3 Bedroom
1 Bathroom
960 ft2
2 Level
Baseboard Heaters, Stove
Acreage
Landscaped
$174,900
CHARMING HOME // 1.05 ACRES // PRIVATE BALCONY Welcome to 106 Rue de l'École in the charming village of Rogersville, NB. This cozy and well-kept 3-bedroom, 1-bathroom home offers a comfortable living space perfect for families, first-time buyers, or anyone looking to enjoy life in a quiet, close-knit community. Step inside to find a bright and inviting interior with a functional open concept layout that makes daily living easy. The full bathroom is conveniently located, and the living areas are filled with natural light. One of the standout features of this property is the lovely balconyan ideal spot to sip your morning coffee, read a book, or simply enjoy the peaceful surroundings. There is also potential to make a 4pc bath in one of the bedrooms on the second level as plumbing is right underneath. Located on a quiet street, this home is just a short walk from local schools, shops, and other amenities, offering both convenience and a sense of community. Whether you're settling down or starting fresh, 106 Rue de l'École is a great place to call home. Contact your favorite REALTOR® for your very own private viewing ! (id:61805)
Property Details
|
MLS® Number
|
NB119278 |
|
Property Type
|
Single Family |
|
Features
|
Treed, Balcony/deck/patio |
|
Structure
|
Barn, Workshop, Greenhouse, Shed |
Building
|
Bathroom Total
|
1 |
|
Bedrooms Above Ground
|
3 |
|
Bedrooms Total
|
3 |
|
Architectural Style
|
2 Level |
|
Basement Type
|
Crawl Space |
|
Exterior Finish
|
Wood Shingles, Vinyl |
|
Flooring Type
|
Vinyl, Wood |
|
Foundation Type
|
Block, Concrete |
|
Heating Fuel
|
Electric, Wood |
|
Heating Type
|
Baseboard Heaters, Stove |
|
Size Interior
|
960 Ft2 |
|
Total Finished Area
|
960 Sqft |
|
Type
|
House |
|
Utility Water
|
Drilled Well, Well |
Land
|
Access Type
|
Year-round Access |
|
Acreage
|
Yes |
|
Landscape Features
|
Landscaped |
|
Sewer
|
Municipal Sewage System |
|
Size Irregular
|
1.05 |
|
Size Total
|
1.05 Ac |
|
Size Total Text
|
1.05 Ac |
Rooms
| Level |
Type |
Length |
Width |
Dimensions |
|
Second Level |
Bedroom |
|
|
11' x 7'8'' |
|
Second Level |
Bedroom |
|
|
8'8'' x 7'8'' |
|
Second Level |
Bedroom |
|
|
11' x 8' |
|
Second Level |
Foyer |
|
|
14' x 8' |
|
Main Level |
3pc Bathroom |
|
|
8'6'' x 3'6'' |
|
Main Level |
Living Room |
|
|
12' x 12' |
|
Main Level |
Kitchen/dining Room |
|
|
14'6'' x 11' |
|
Main Level |
Mud Room |
|
|
9'4'' x 5'7'' |












































