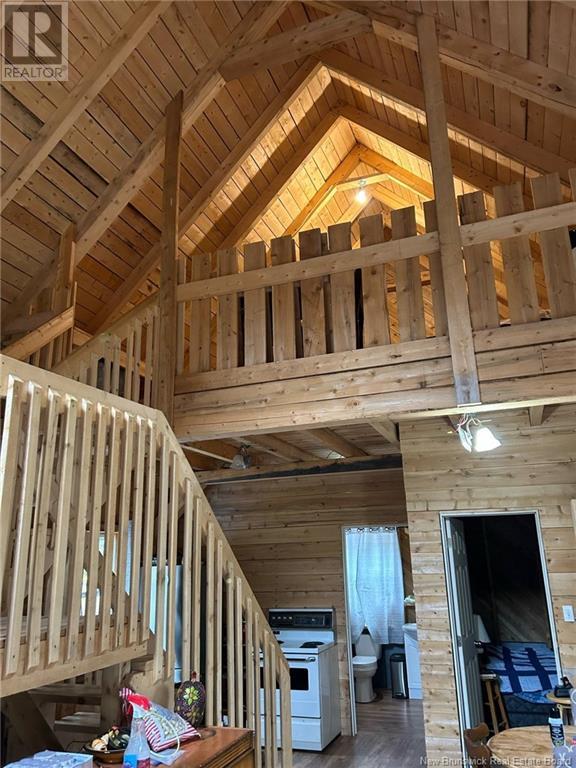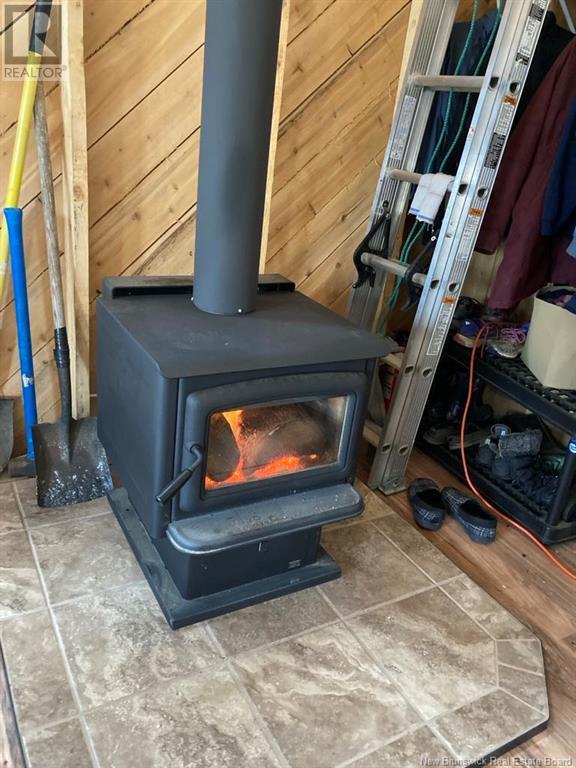2 Bedroom
1 Bathroom
952 ft2
Chalet, Cottage
Stove
Waterfront On River
Acreage
$195,000
Welcome/Bienvenue to 3580 Route 465, where nature, comfort, and privacy meet. This nearly completed 4-season cottage is nestled on 8.9 acres along the tranquil Richibucto River in Beersville, NB, with approximately 600 ft of your very own river frontage. This insulated retreat is ideal for hunters, anglers, nature lovers, or anyone dreaming of the perfect getaway. Inside, the warm wood plank finish highlights an open kitchen and living area, a 3-pc bathroom with stand-up shower, and two bedrooms including a cozy loft on the second level serving as the second bedroom. Stay warm year-round with electric baseboards and the romantic wood-burning fireplace/stove. Built on a concrete slab, the cottage includes a newly drilled well, septic holding tank, and on-site electricity with breaker panel and a storage shed. Just add the siding of your choice and the final touches to make it your own. Surrounded by mature trees and only steps from the Beersville Savasana Nordic Spa, this is a peaceful retreat for rest and relaxation. Located 1 hour from Moncton and 40 minutes to Bouctouche and Cap Lumière beaches. Subdivide and create a second spot for friends, family, or that future Airbnb youve been dreaming of. Call, email, or text today, this could be the one youve been waiting for! (id:61805)
Property Details
|
MLS® Number
|
NB119323 |
|
Property Type
|
Recreational |
|
Equipment Type
|
None |
|
Features
|
Treed, Recreational |
|
Rental Equipment Type
|
None |
|
Structure
|
Shed |
|
Water Front Type
|
Waterfront On River |
Building
|
Bathroom Total
|
1 |
|
Bedrooms Above Ground
|
2 |
|
Bedrooms Total
|
2 |
|
Architectural Style
|
Chalet, Cottage |
|
Constructed Date
|
2019 |
|
Exterior Finish
|
Other |
|
Foundation Type
|
Concrete, Concrete Slab |
|
Heating Fuel
|
Wood |
|
Heating Type
|
Stove |
|
Size Interior
|
952 Ft2 |
|
Total Finished Area
|
952 Sqft |
|
Utility Water
|
Drilled Well, Well |
Land
|
Access Type
|
Year-round Access |
|
Acreage
|
Yes |
|
Sewer
|
Holding Tank |
|
Size Irregular
|
8.9 |
|
Size Total
|
8.9 Ac |
|
Size Total Text
|
8.9 Ac |
Rooms
| Level |
Type |
Length |
Width |
Dimensions |
|
Second Level |
Loft |
|
|
19'6'' x 16'0'' |
|
Main Level |
3pc Bathroom |
|
|
X |
|
Main Level |
Bedroom |
|
|
16'6'' x 9'6'' |
|
Main Level |
Kitchen |
|
|
9'6'' x 7'6'' |
|
Main Level |
Living Room/dining Room |
|
|
19'6'' x 18'6'' |




















