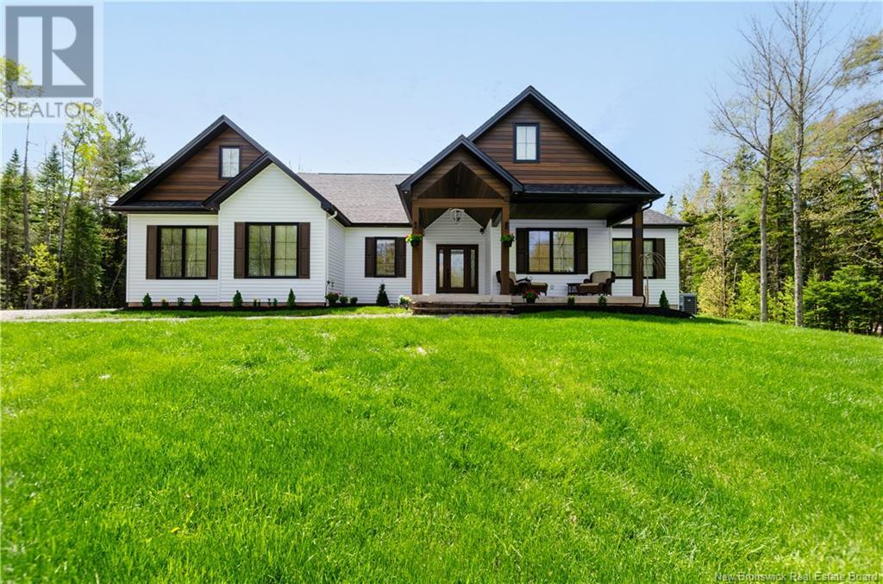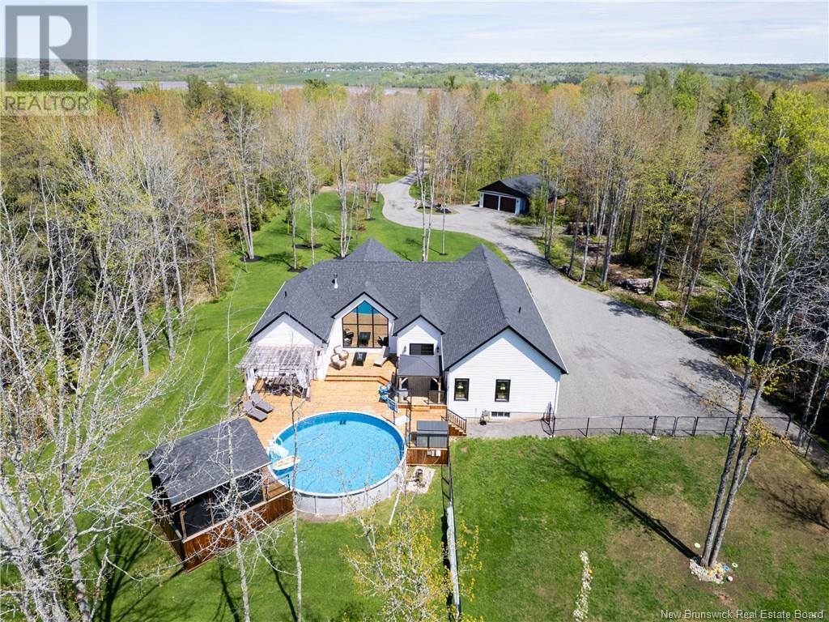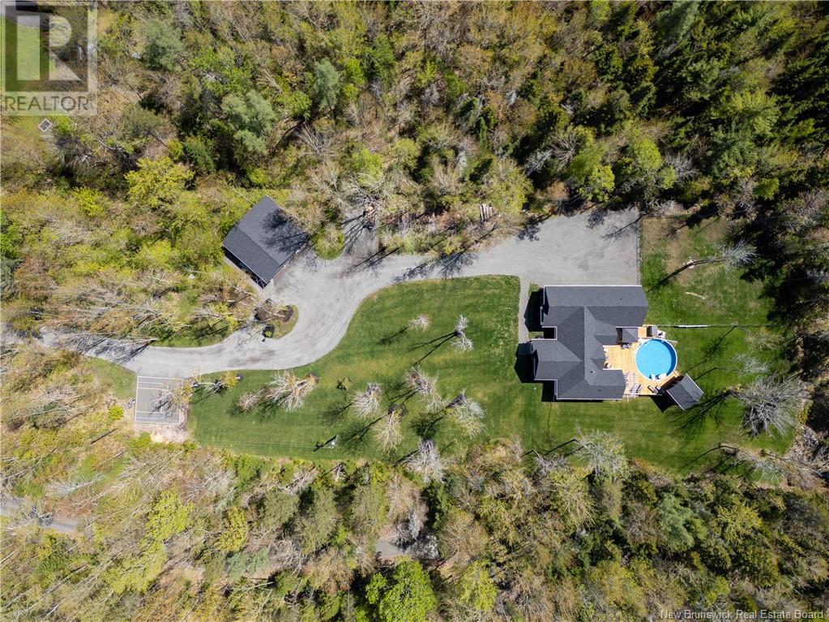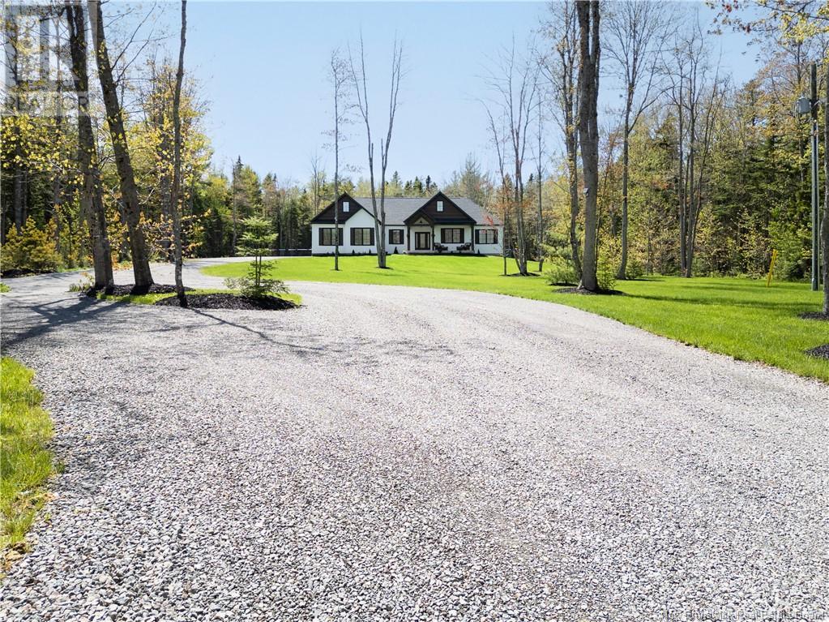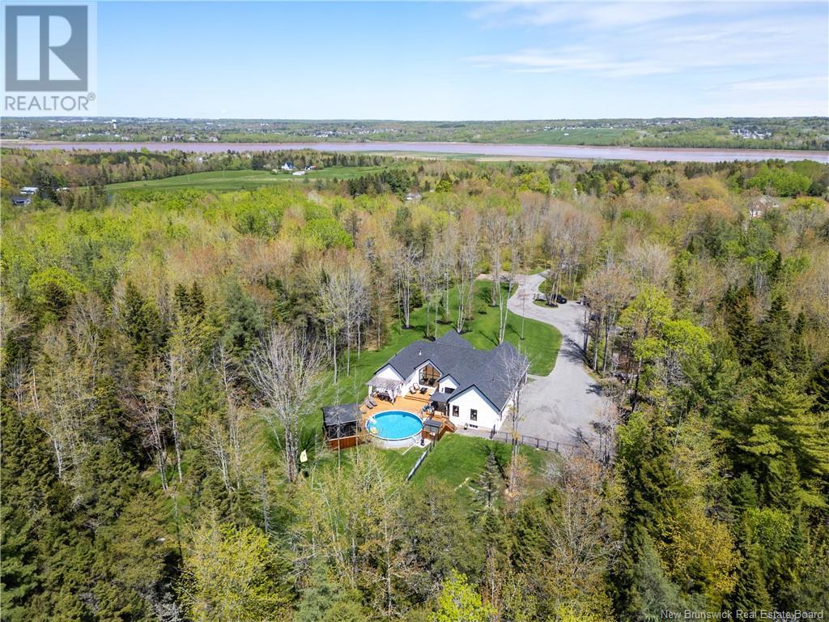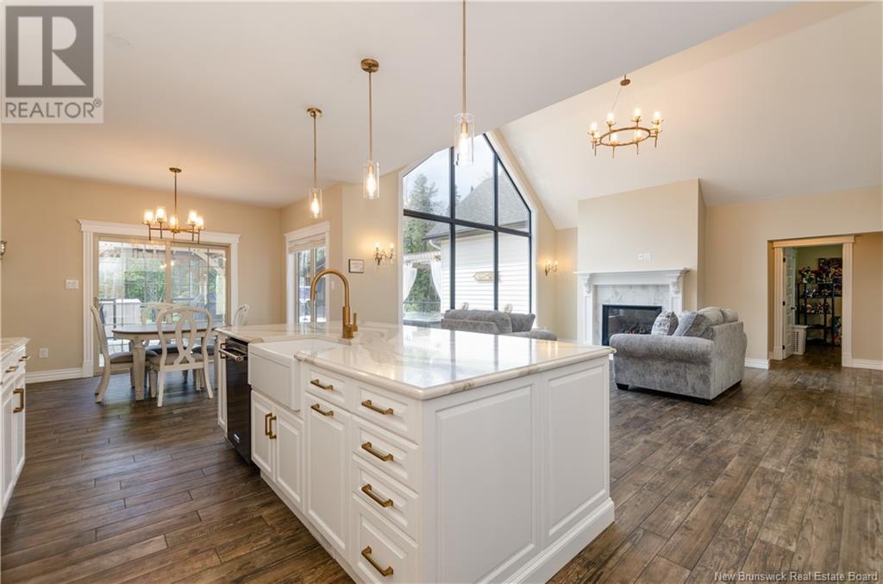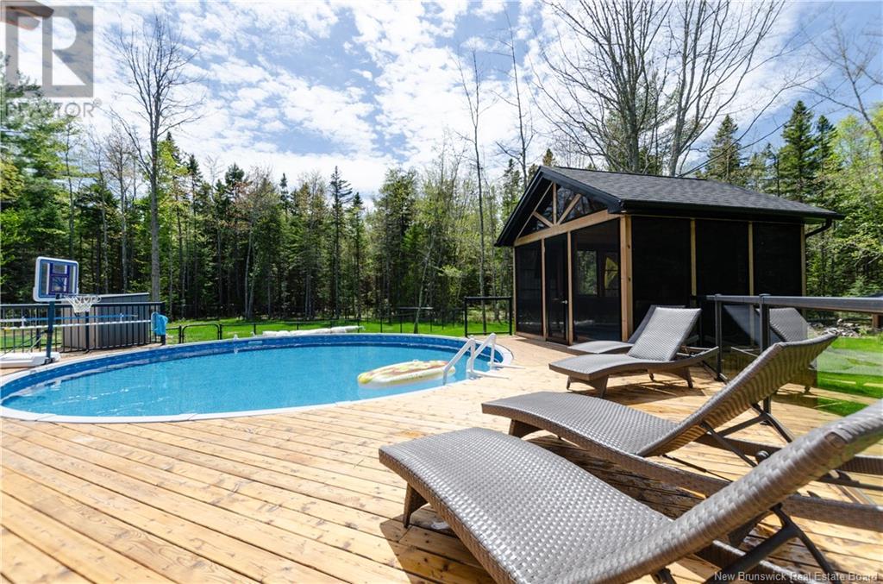4 Bedroom
3 Bathroom
2,289 ft2
Bungalow
Fireplace
Above Ground Pool
Heat Pump
Baseboard Heaters, Heat Pump, Stove
Acreage
Landscaped
$1,300,000
Welcome to this exceptional Custom Farmhouse bungalow, on a private 5.18-acre lot just 10 minutes from downtown Moncton.This one-of-a-kind property offers refined living in a peaceful rural setting with winding driveway & professionally landscaped grounds framed by timber accents. Step inside to the Hallmark movie custom kitchen featuring full-height solid wood cabinetry, Cambria Britannica Gold quartz countertops, premium KitchenAid appliances, farmhouse sink, walk-in pantry &stylish quartz backsplash. Durable plank style tile flooring & gold-accented finishes add warmth & elegance throughout. The open-concept living space is designed for both comfort and sophistication,with vaulted ceilings, a cozy gas fireplace & large windows that overlook the beautifully integrated, above ground pool area perfect for relaxing & entertaining. Additional highlights include a private gym, sauna, basketball court, two garages & a stunning three-season screened room with access to a custom deck with glass railings. Smart home features such as ceiling-mounted Ethernet, smart lighting, thermostats &3-gig fiber internet ensure both convenience & connectivity. The spacious primary offers a large walk-in closet & spa-inspired ensuite with an air jet tub. The basement adds a generous family room, storage & flexible space ideal for additional bedrooms or a home office. This is a rare opportunity to own a high-end, move-in-ready retreat surrounded by naturewith city amenities just minutes away. (id:61805)
Property Details
|
MLS® Number
|
NB118912 |
|
Property Type
|
Single Family |
|
Features
|
Balcony/deck/patio |
|
Pool Type
|
Above Ground Pool |
Building
|
Bathroom Total
|
3 |
|
Bedrooms Above Ground
|
4 |
|
Bedrooms Total
|
4 |
|
Architectural Style
|
Bungalow |
|
Basement Type
|
Full |
|
Constructed Date
|
2021 |
|
Cooling Type
|
Heat Pump |
|
Exterior Finish
|
Vinyl |
|
Fireplace Fuel
|
Gas |
|
Fireplace Present
|
Yes |
|
Fireplace Type
|
Unknown |
|
Flooring Type
|
Tile |
|
Foundation Type
|
Concrete |
|
Half Bath Total
|
1 |
|
Heating Fuel
|
Electric, Natural Gas |
|
Heating Type
|
Baseboard Heaters, Heat Pump, Stove |
|
Stories Total
|
1 |
|
Size Interior
|
2,289 Ft2 |
|
Total Finished Area
|
4372 Sqft |
|
Type
|
House |
|
Utility Water
|
Well |
Parking
|
Attached Garage
|
|
|
Detached Garage
|
|
Land
|
Access Type
|
Year-round Access |
|
Acreage
|
Yes |
|
Landscape Features
|
Landscaped |
|
Sewer
|
Septic System |
|
Size Irregular
|
5.18 |
|
Size Total
|
5.18 Ac |
|
Size Total Text
|
5.18 Ac |
Rooms
| Level |
Type |
Length |
Width |
Dimensions |
|
Basement |
Utility Room |
|
|
11' x 32' |
|
Basement |
Storage |
|
|
36' x 14' |
|
Basement |
Recreation Room |
|
|
27' x 50' |
|
Basement |
Sauna |
|
|
6' x 8' |
|
Main Level |
Sunroom |
|
|
14' x 14' |
|
Main Level |
Other |
|
|
16' x 13' |
|
Main Level |
Primary Bedroom |
|
|
20' x 14' |
|
Main Level |
Pantry |
|
|
5' x 11' |
|
Main Level |
Living Room |
|
|
17' x 17' |
|
Main Level |
Kitchen |
|
|
15' x 11' |
|
Main Level |
Dining Room |
|
|
11' x 12' |
|
Main Level |
Bedroom |
|
|
13' x 11' |
|
Main Level |
Bedroom |
|
|
13' x 11' |
|
Main Level |
Bedroom |
|
|
12' x 15' |
|
Main Level |
Other |
|
|
16' x 8' |
|
Main Level |
4pc Bathroom |
|
|
9' x 11' |
|
Main Level |
2pc Bathroom |
|
|
12' x 5' |

