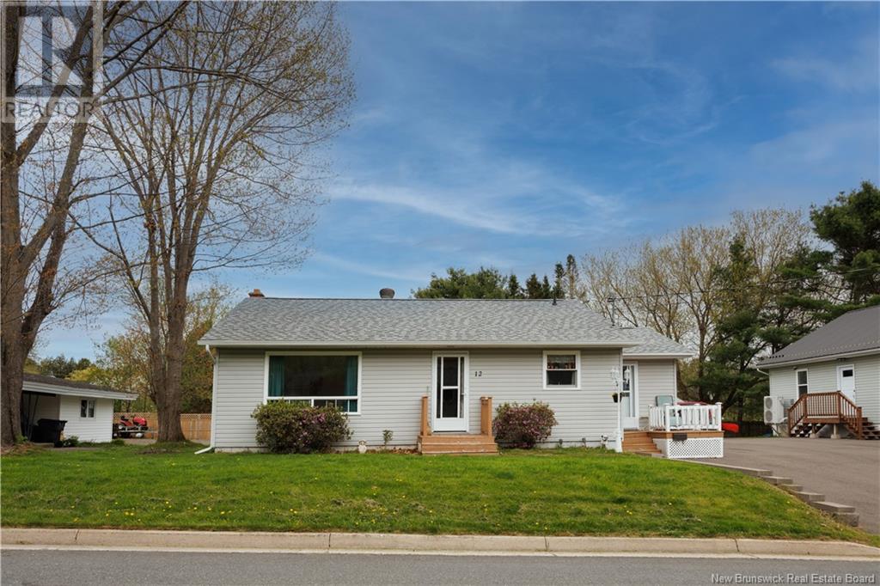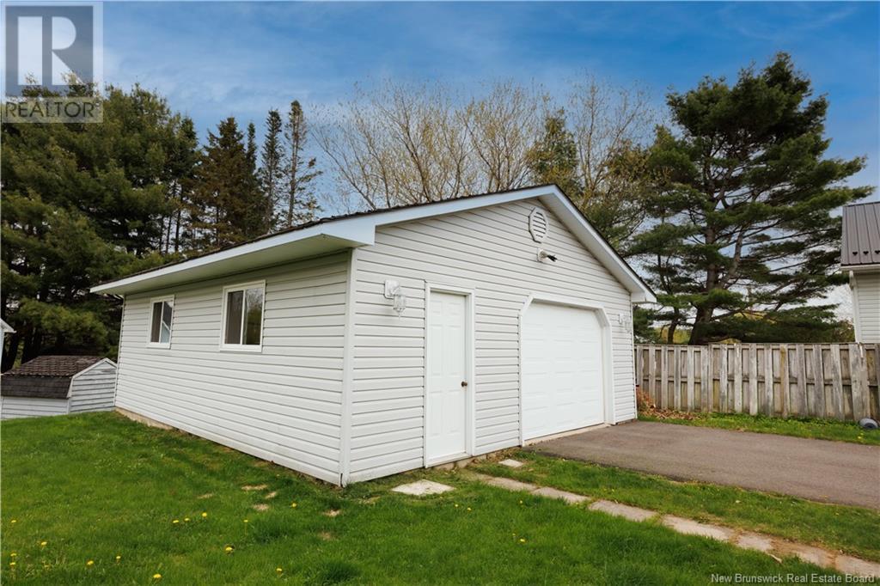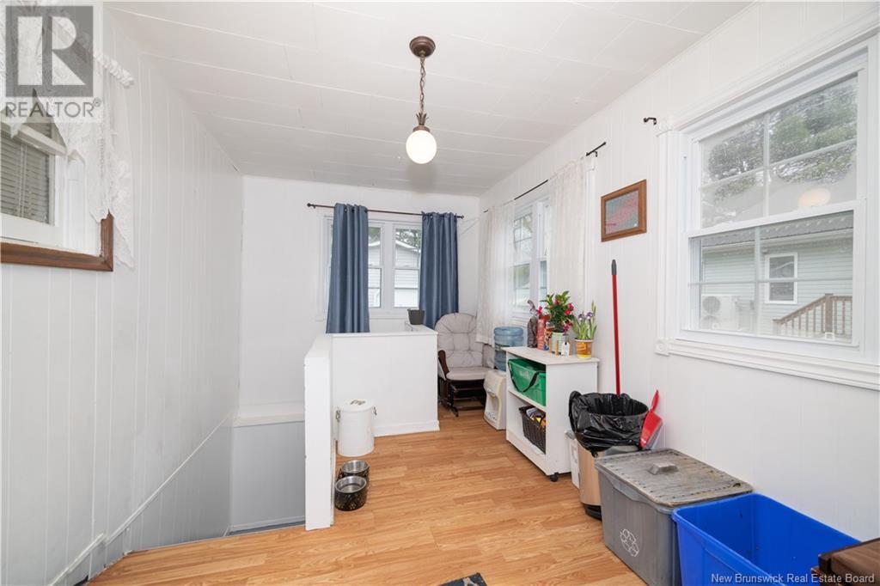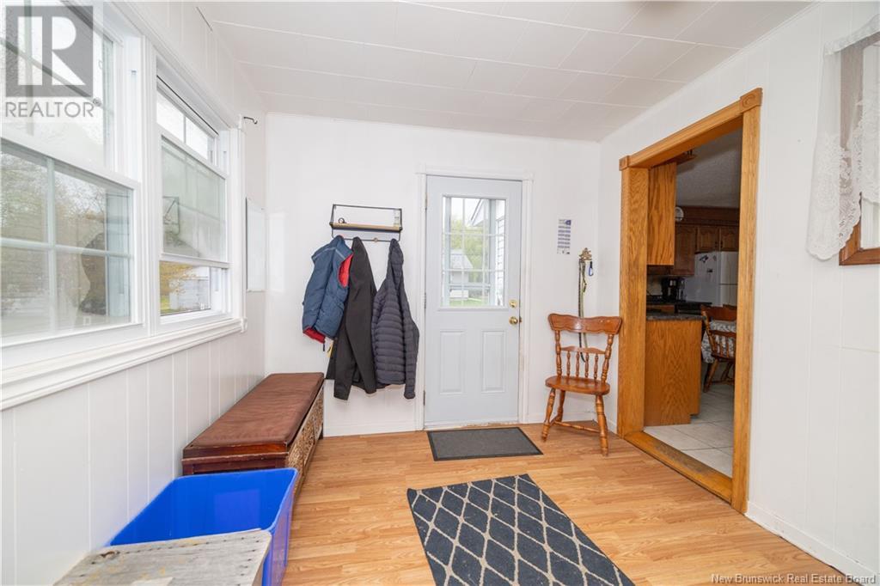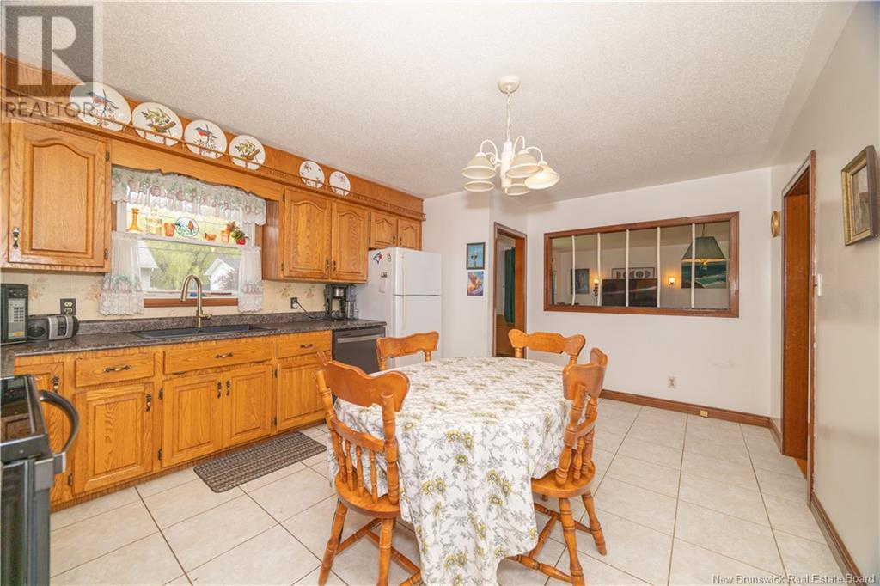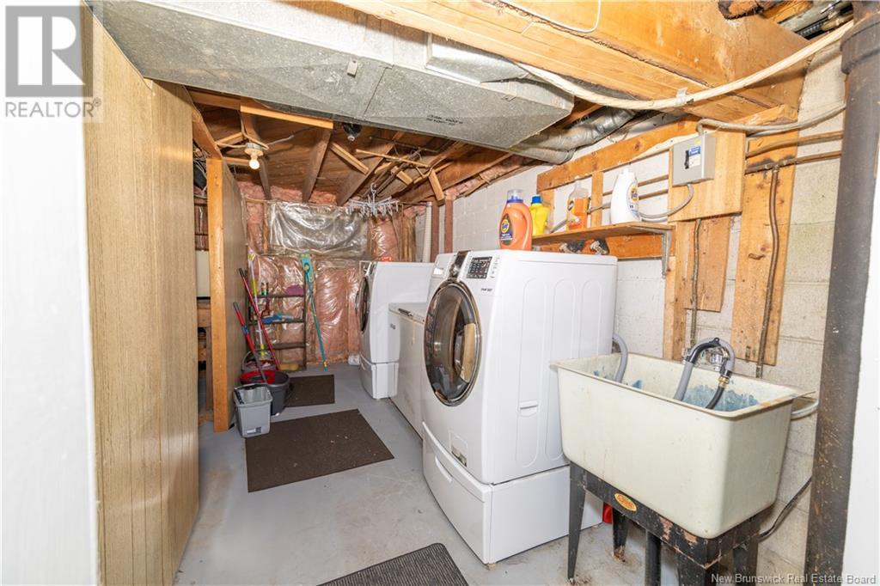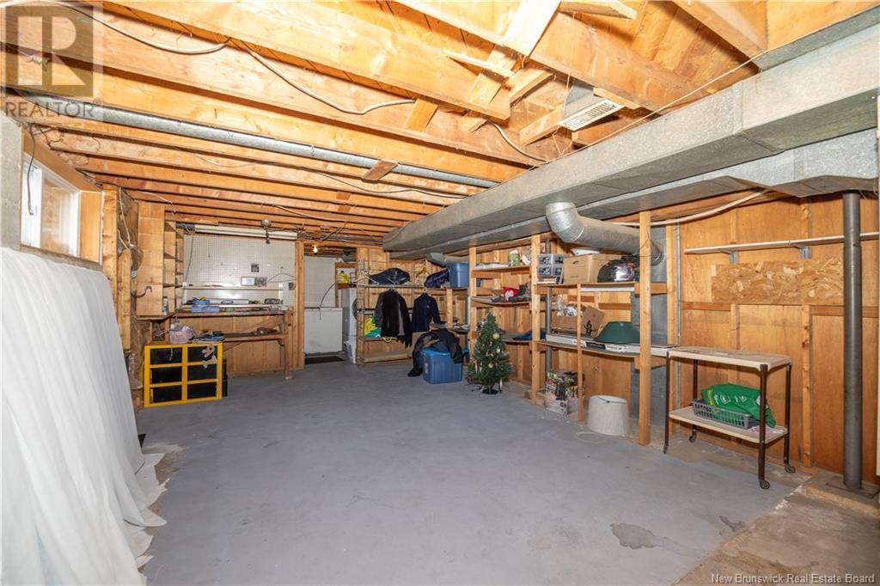3 Bedroom
2 Bathroom
995 ft2
Bungalow
Forced Air
Landscaped
$299,900
Charming 3-bedrooms bungalow located on a quiet court in an established neighborhood with mature trees and a peaceful setting. Kick off your boots in the bright mud room as you are welcomed into the eat-in kitchen and spacious living area with large windows. Also on this level are 3 bedrooms, and access to the rear deck for the perfect spot to unwind. The lower level offers additional potential with a half bath, laundry and storage. And the ability to recreate your childhood, for yourself or your kids, in this 80s inspired rec room. Enjoy the convenience of a detached double-car garage with extra storage and workspace and the paved driveway offers ample parking too. Ideal for first-time buyers, downsizers, or investors - move-in ready with room to personalize. Located in the city, minutes from local schools, shopping, parks, and amenities. (id:61805)
Property Details
|
MLS® Number
|
NB118857 |
|
Property Type
|
Single Family |
|
Neigbourhood
|
Sandyville |
|
Features
|
Balcony/deck/patio |
Building
|
Bathroom Total
|
2 |
|
Bedrooms Above Ground
|
3 |
|
Bedrooms Total
|
3 |
|
Architectural Style
|
Bungalow |
|
Constructed Date
|
1964 |
|
Exterior Finish
|
Vinyl |
|
Flooring Type
|
Laminate, Tile, Linoleum, Wood |
|
Foundation Type
|
Block, Concrete |
|
Half Bath Total
|
1 |
|
Heating Fuel
|
Electric |
|
Heating Type
|
Forced Air |
|
Stories Total
|
1 |
|
Size Interior
|
995 Ft2 |
|
Total Finished Area
|
1560 Sqft |
|
Type
|
House |
|
Utility Water
|
Municipal Water |
Parking
Land
|
Access Type
|
Year-round Access |
|
Acreage
|
No |
|
Landscape Features
|
Landscaped |
|
Sewer
|
Municipal Sewage System |
|
Size Irregular
|
664.83 |
|
Size Total
|
664.83 M2 |
|
Size Total Text
|
664.83 M2 |
Rooms
| Level |
Type |
Length |
Width |
Dimensions |
|
Basement |
Other |
|
|
15'3'' x 14'1'' |
|
Basement |
Storage |
|
|
26'7'' x 14'2'' |
|
Basement |
Laundry Room |
|
|
6'6'' x 15'4'' |
|
Basement |
2pc Bathroom |
|
|
5'10'' x 7'5'' |
|
Basement |
Family Room |
|
|
26'7'' x 11'9'' |
|
Main Level |
Mud Room |
|
|
8'10'' x 14'8'' |
|
Main Level |
3pc Bathroom |
|
|
8'9'' x 6'6'' |
|
Main Level |
Kitchen |
|
|
16'7'' x 12'1'' |
|
Main Level |
Living Room |
|
|
21'2'' x 12'1'' |
|
Main Level |
Bedroom |
|
|
12'6'' x 10'4'' |
|
Main Level |
Bedroom |
|
|
9'2'' x 10'11'' |
|
Main Level |
Primary Bedroom |
|
|
10'0'' x 14'6'' |

