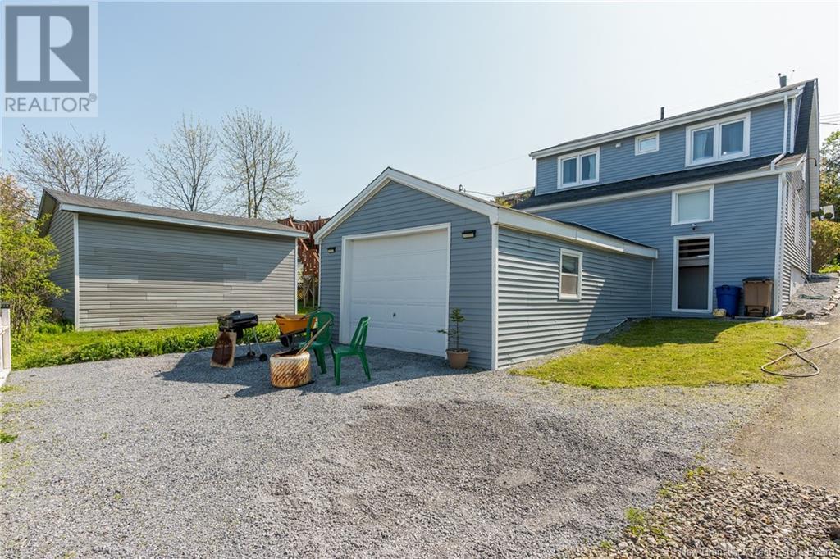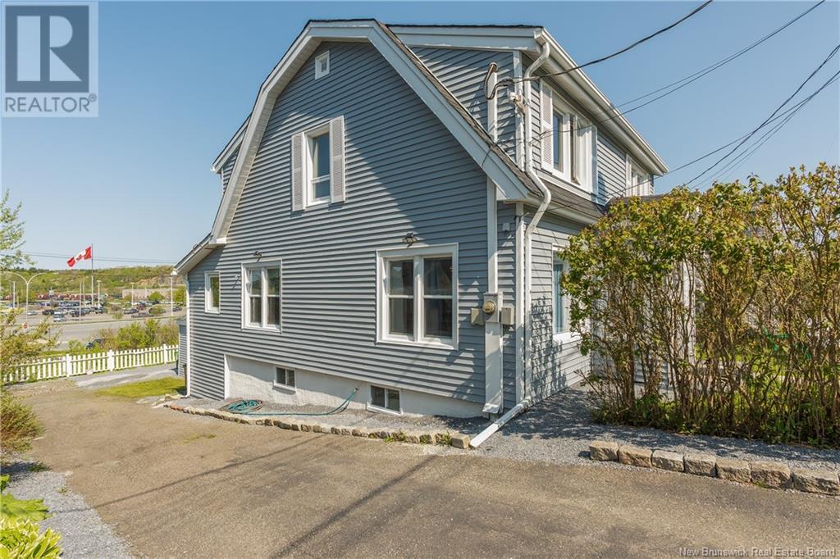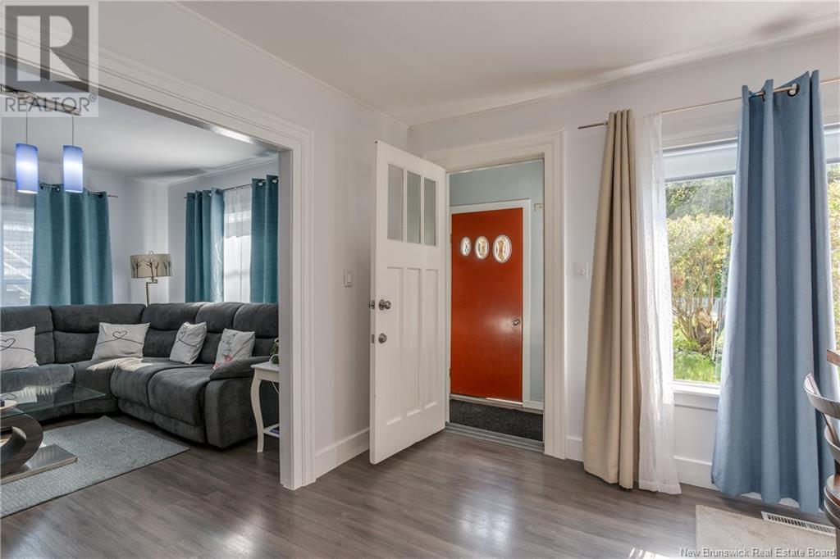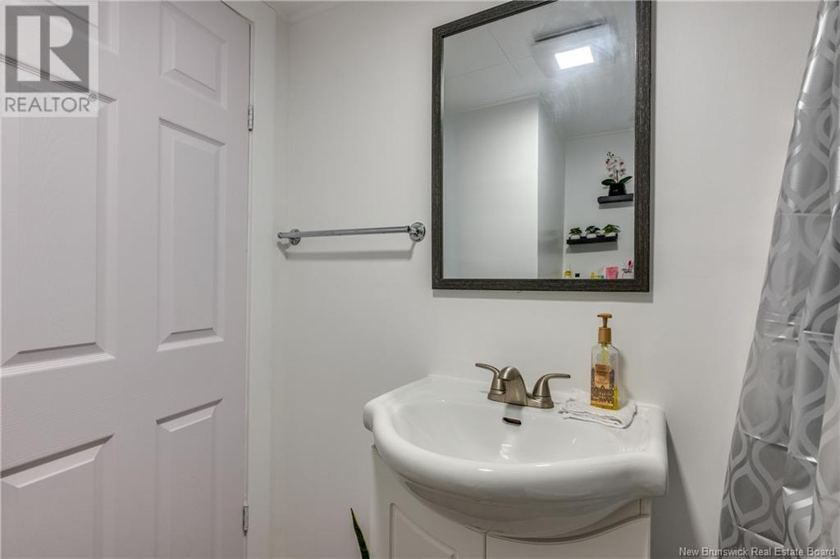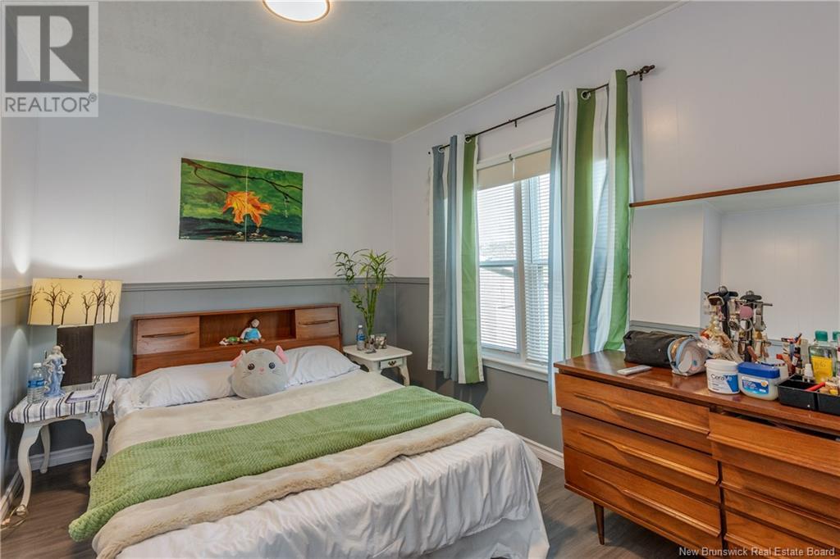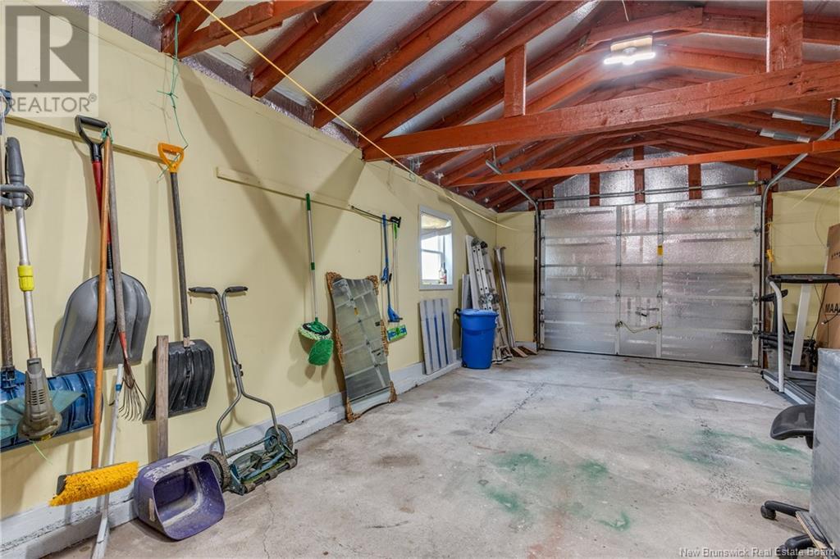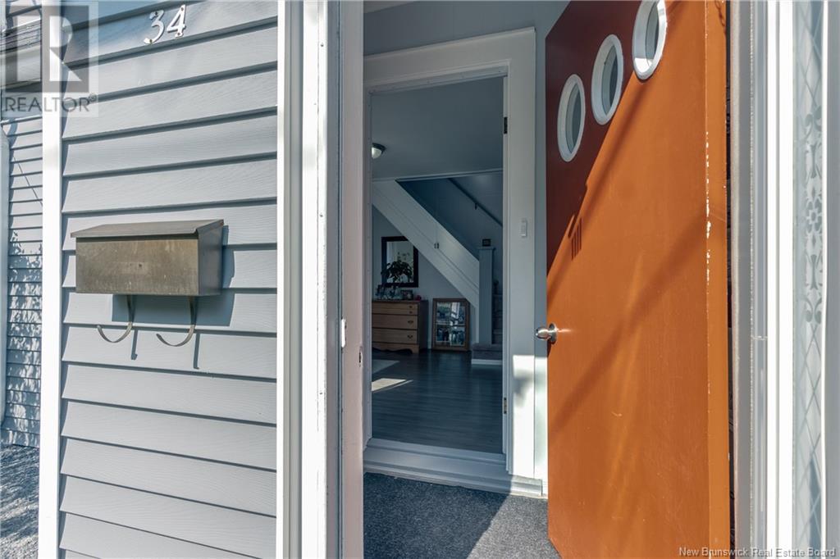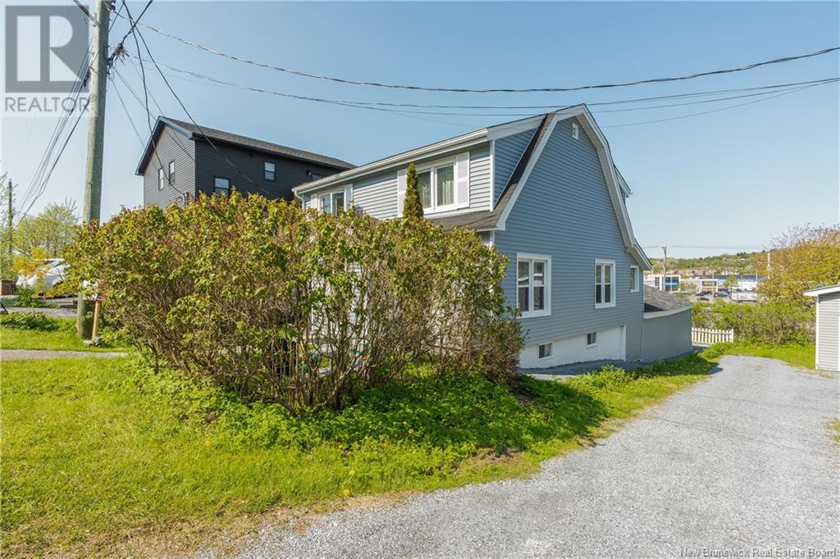4 Bedroom
2 Bathroom
1,594 ft2
2 Level
Baseboard Heaters, Forced Air
$299,000
Welcome to 34 St. Catherine Street! Discover this beautifully updated home nestled in East Saint Johnjust a short walk to Uptown and minutes from the Eastside shopping district, with quick and easy access to the highway. Over the past four years, this charming property has seen numerous upgrades, including stylish vinyl flooring, fully renovated bathrooms, modern light fixtures, and enhanced curb appeal. The home features 4 spacious bedrooms, 1.5 bathrooms, and a versatile den (or an extra room) with a stunning view of the cityperfect for a home office or cozy retreat. You'll love the bright kitchen with new appliances, and the generous backyard offers the perfect space for entertaining or relaxing. A massive garage provides ample room for parking, storage, or a workshop, while the unfinished basement offers even more storage space or future potential for development. This move-in-ready gem has it alllocation, updates, and room to grow. Dont miss your chance to call it home! (id:61805)
Property Details
|
MLS® Number
|
NB119466 |
|
Property Type
|
Single Family |
|
Neigbourhood
|
Westmorland Heights |
|
Equipment Type
|
Water Heater |
|
Rental Equipment Type
|
Water Heater |
Building
|
Bathroom Total
|
2 |
|
Bedrooms Above Ground
|
4 |
|
Bedrooms Total
|
4 |
|
Architectural Style
|
2 Level |
|
Exterior Finish
|
Vinyl |
|
Flooring Type
|
Ceramic, Vinyl |
|
Foundation Type
|
Concrete |
|
Half Bath Total
|
1 |
|
Heating Fuel
|
Electric |
|
Heating Type
|
Baseboard Heaters, Forced Air |
|
Size Interior
|
1,594 Ft2 |
|
Total Finished Area
|
1594 Sqft |
|
Type
|
House |
|
Utility Water
|
Municipal Water |
Parking
Land
|
Acreage
|
No |
|
Sewer
|
Municipal Sewage System |
|
Size Irregular
|
5055 |
|
Size Total
|
5055 Sqft |
|
Size Total Text
|
5055 Sqft |
Rooms
| Level |
Type |
Length |
Width |
Dimensions |
|
Second Level |
Office |
|
|
7'10'' x 9'3'' |
|
Second Level |
Bedroom |
|
|
10' x 11' |
|
Second Level |
Bedroom |
|
|
10' x 11' |
|
Second Level |
Bedroom |
|
|
15'3'' x 9' |
|
Main Level |
Dining Room |
|
|
13' x 10' |
|
Main Level |
Kitchen |
|
|
13' x 12' |
|
Main Level |
Bedroom |
|
|
10' x 12' |
|
Main Level |
Living Room |
|
|
13' x 12' |


