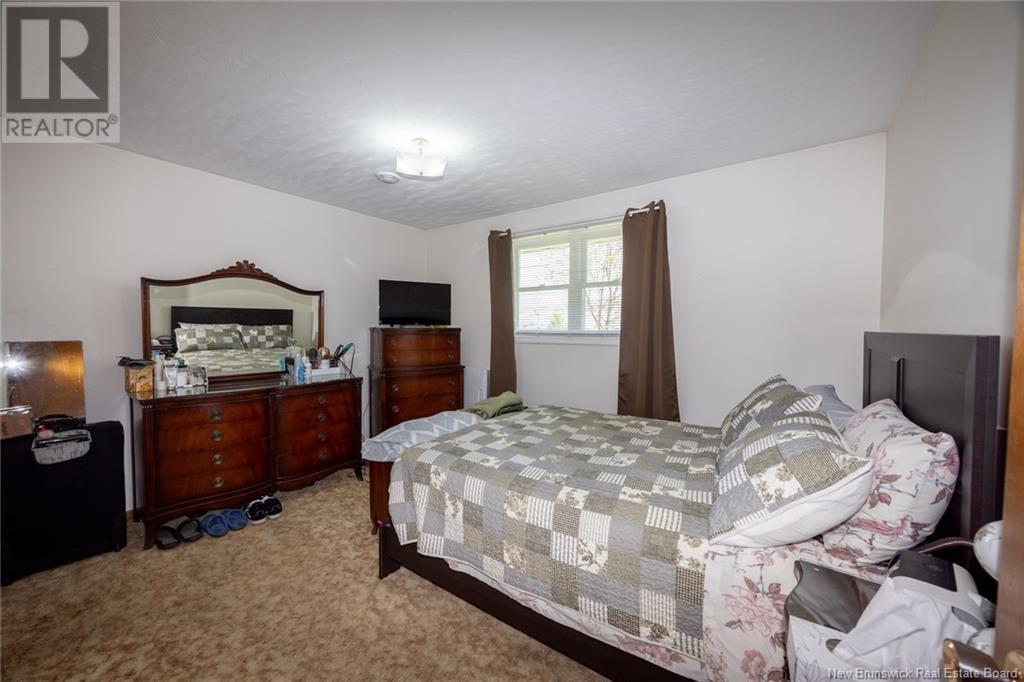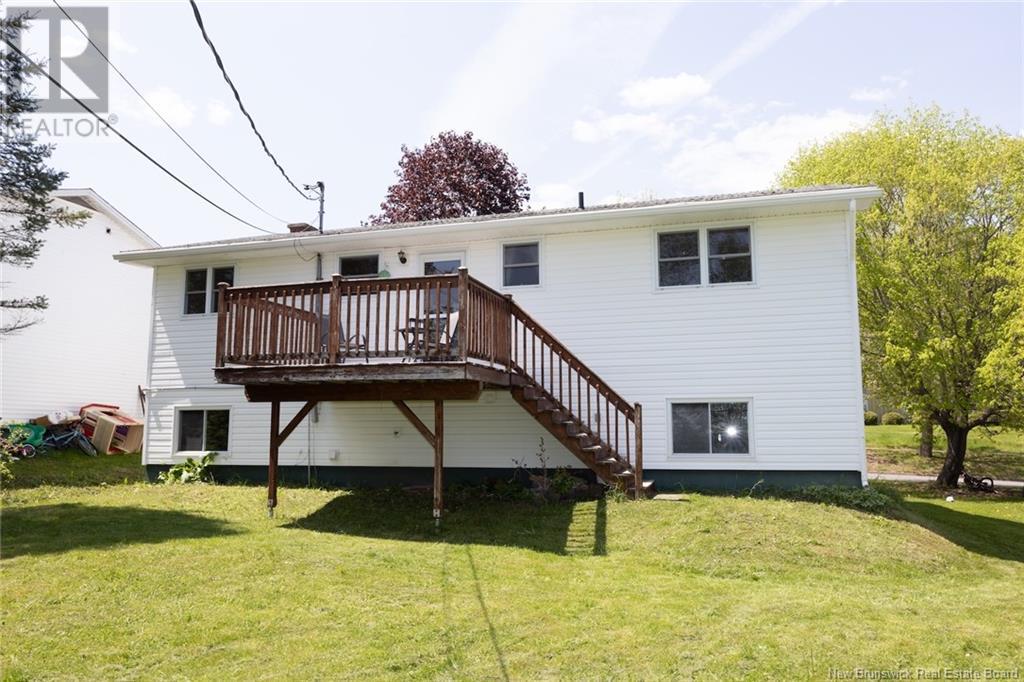4 Bedroom
2 Bathroom
1,000 ft2
Split Level Entry
Heat Pump, Air Exchanger
Baseboard Heaters, Heat Pump
Landscaped
$335,000
This charming 4-bedroom, 2-bathroom split entry home offers a perfect blend of comfort and style. Key features include: 4 Spacious Bedrooms 2 Bathrooms Energy-Efficient Heat Pump & HRV System 2024 New Garage Door New Kitchen & Bathroom Flooring Updated Exterior Doors (2005) Updated Siding & Windows (2005) Peak of the River View Recently Washed Exterior Located in a friendly neighborhood with easy access to local amenities, this home is perfect for families or anyone seeking comfort and convenience. Dont miss out on this exceptional property! (id:61805)
Property Details
|
MLS® Number
|
NB119512 |
|
Property Type
|
Single Family |
|
Neigbourhood
|
Forest Hills |
|
Equipment Type
|
Water Heater |
|
Features
|
Balcony/deck/patio |
|
Rental Equipment Type
|
Water Heater |
Building
|
Bathroom Total
|
2 |
|
Bedrooms Above Ground
|
3 |
|
Bedrooms Below Ground
|
1 |
|
Bedrooms Total
|
4 |
|
Architectural Style
|
Split Level Entry |
|
Basement Development
|
Finished |
|
Basement Type
|
Full (finished) |
|
Constructed Date
|
1977 |
|
Cooling Type
|
Heat Pump, Air Exchanger |
|
Exterior Finish
|
Vinyl |
|
Flooring Type
|
Carpeted, Laminate, Linoleum |
|
Foundation Type
|
Concrete |
|
Heating Fuel
|
Electric |
|
Heating Type
|
Baseboard Heaters, Heat Pump |
|
Size Interior
|
1,000 Ft2 |
|
Total Finished Area
|
1404 Sqft |
|
Type
|
House |
|
Utility Water
|
Municipal Water |
Parking
|
Attached Garage
|
|
|
Garage
|
|
|
Heated Garage
|
|
Land
|
Access Type
|
Year-round Access, Road Access |
|
Acreage
|
No |
|
Landscape Features
|
Landscaped |
|
Sewer
|
Municipal Sewage System |
|
Size Irregular
|
669 |
|
Size Total
|
669 M2 |
|
Size Total Text
|
669 M2 |
Rooms
| Level |
Type |
Length |
Width |
Dimensions |
|
Basement |
Laundry Room |
|
|
6'7'' x 5'10'' |
|
Basement |
Bath (# Pieces 1-6) |
|
|
8'11'' x 8'4'' |
|
Basement |
Office |
|
|
6'0'' x 7'10'' |
|
Basement |
Bedroom |
|
|
11'5'' x 10'11'' |
|
Basement |
Other |
|
|
24'0'' x 11'3'' |
|
Basement |
Family Room |
|
|
13'7'' x 11'10'' |
|
Main Level |
Bedroom |
|
|
11'0'' x 8'5'' |
|
Main Level |
Bedroom |
|
|
9'0'' x 9'11'' |
|
Main Level |
Primary Bedroom |
|
|
13'0'' x 10'6'' |
|
Main Level |
Bath (# Pieces 1-6) |
|
|
10'1'' x 4'10'' |
|
Main Level |
Living Room |
|
|
14'0'' x 14'0'' |
|
Main Level |
Dining Room |
|
|
8'10'' x 11'0'' |
|
Main Level |
Kitchen |
|
|
9'0'' x 11'6'' |
|
Main Level |
Foyer |
|
|
6'4'' x 3'10'' |

























