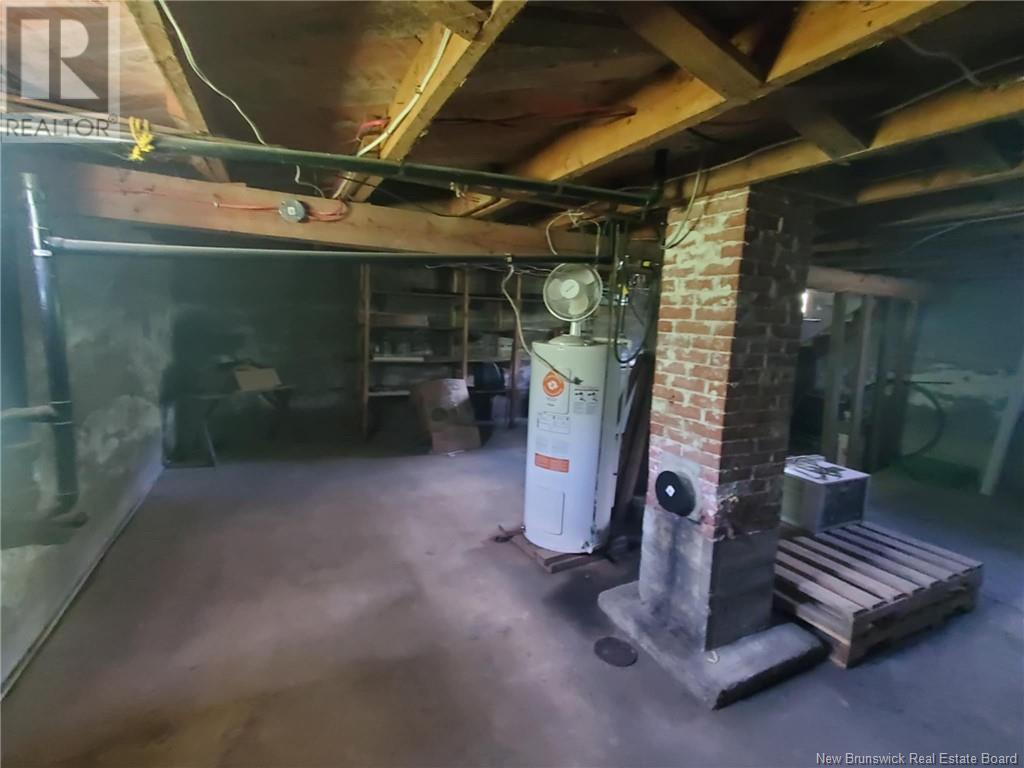621 Hilltop Road Curventon, New Brunswick E4P 0J2
4 Bedroom
1 Bathroom
1,475 ft2
2 Level
Baseboard Heaters, Stove
Acreage
$184,900
Experience serenity surrounded by nature with this peaceful rural retreat just 25 minutes from the City of Miramichi. Nestled on just over 2 acres and surrounded by trees, this 4-bedroom, 1-bathroom home offers the space and privacy ideal for homesteaders or those looking to escape the hustle of city life. Enjoy outdoor living with two patios, and take advantage of a barn and two sheds for storage, hobbies, or small-scale farming. The home sits on a concrete foundation and includes a water softener and UV system. Stay comfortable year-round with a WETT-certified pellet stove and electric baseboard heating. A perfect place to unwind, grow, and truly make your own. (id:61805)
Property Details
| MLS® Number | NB119854 |
| Property Type | Single Family |
| Features | Treed, Corner Site |
| Structure | Barn, Shed |
Building
| Bathroom Total | 1 |
| Bedrooms Above Ground | 4 |
| Bedrooms Total | 4 |
| Architectural Style | 2 Level |
| Exterior Finish | Hardboard |
| Flooring Type | Carpeted, Laminate |
| Foundation Type | Concrete |
| Heating Fuel | Pellet |
| Heating Type | Baseboard Heaters, Stove |
| Size Interior | 1,475 Ft2 |
| Total Finished Area | 1475 Sqft |
| Type | House |
| Utility Water | Well |
Land
| Access Type | Year-round Access |
| Acreage | Yes |
| Sewer | Septic System |
| Size Irregular | 9032 |
| Size Total | 9032 M2 |
| Size Total Text | 9032 M2 |
Rooms
| Level | Type | Length | Width | Dimensions |
|---|---|---|---|---|
| Second Level | Bedroom | 8'5'' x 11'5'' | ||
| Second Level | Bedroom | 11'5'' x 10'0'' | ||
| Second Level | Bedroom | 11'5'' x 10'0'' | ||
| Second Level | Bedroom | 8'5'' x 10'5'' | ||
| Second Level | 3pc Bathroom | 5'0'' x 7'0'' | ||
| Second Level | Other | 3'5'' x 20'0'' | ||
| Basement | Other | 23'0'' x 24'0'' | ||
| Main Level | Enclosed Porch | 7'0'' x 25'0'' | ||
| Main Level | Living Room | 15'0'' x 12'0'' | ||
| Main Level | Other | 7'0'' x 12'0'' | ||
| Main Level | Dining Room | 17'0'' x 12'0'' | ||
| Main Level | Kitchen | 9'0'' x 12'0'' | ||
| Main Level | Enclosed Porch | 8'0'' x 25'0'' |
Contact Us
Contact us for more information




















