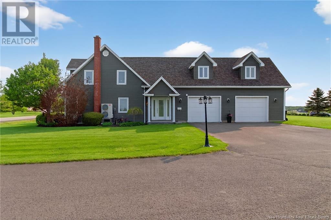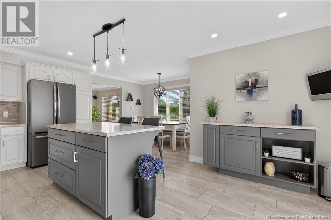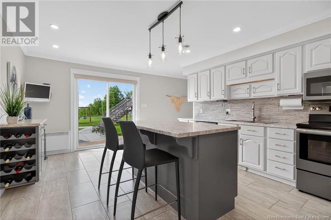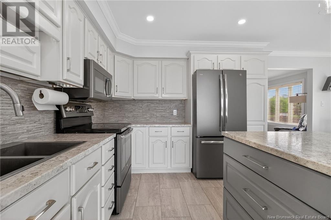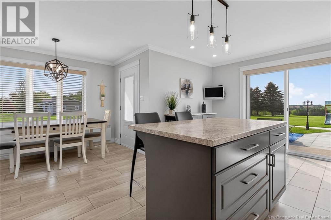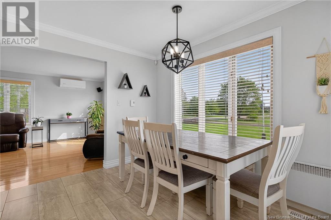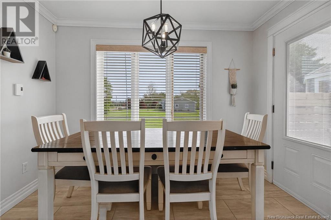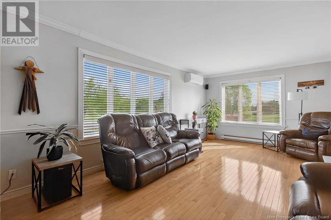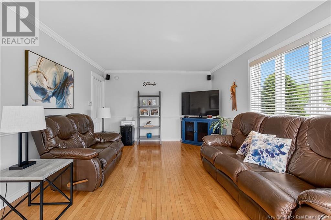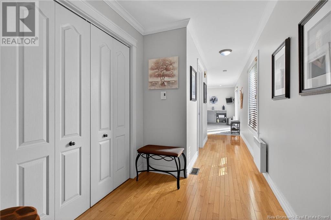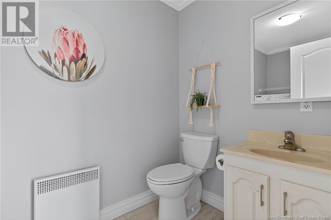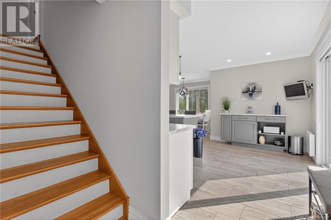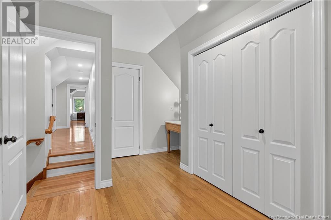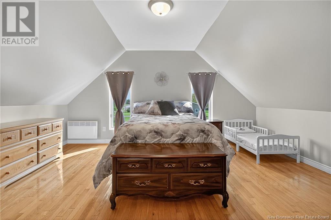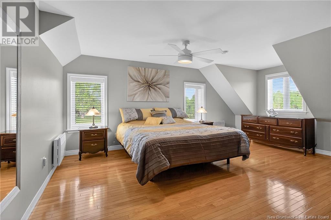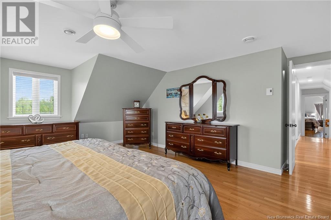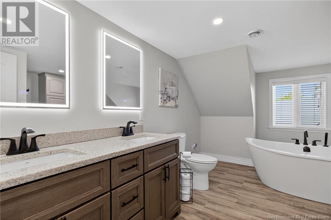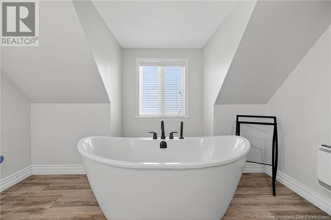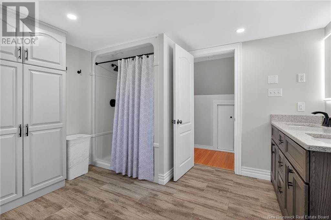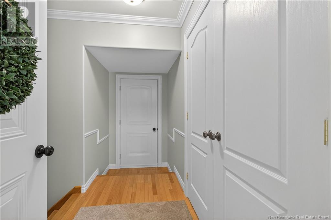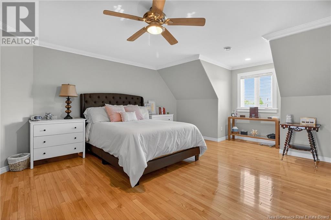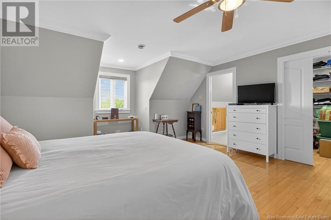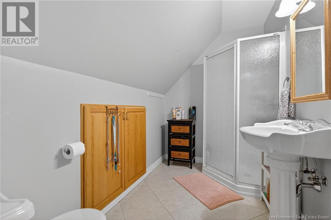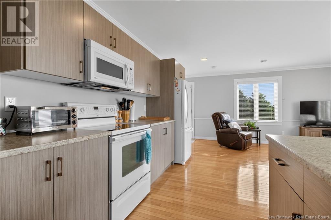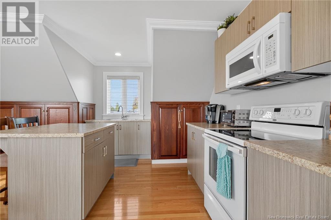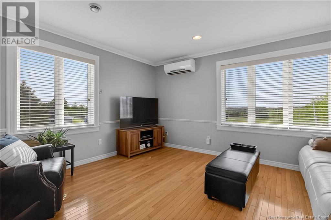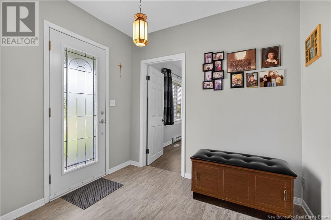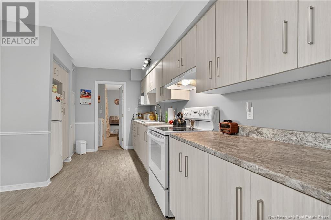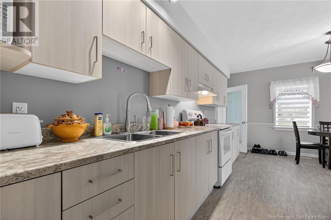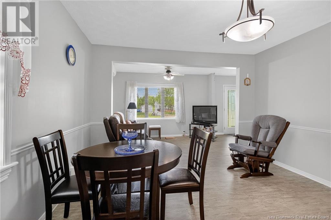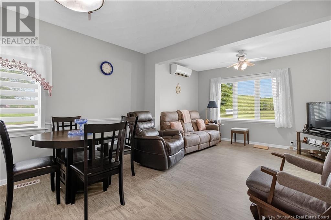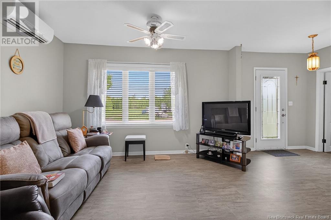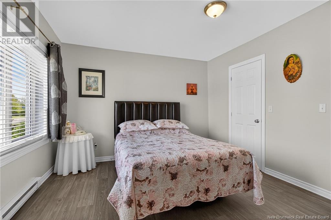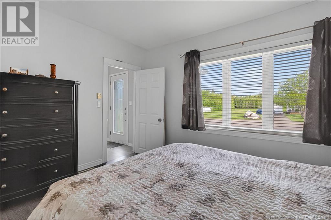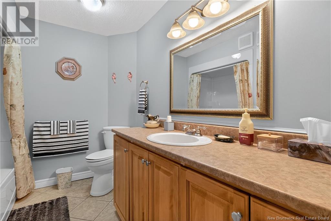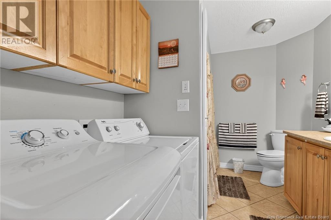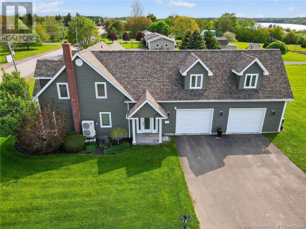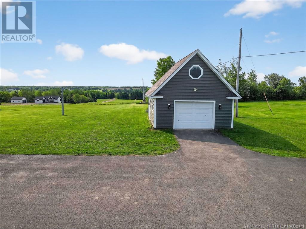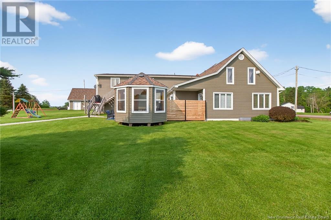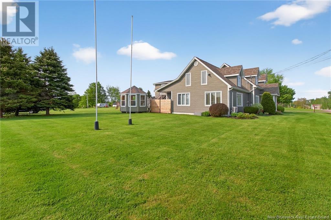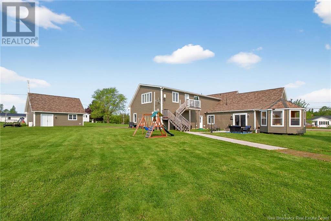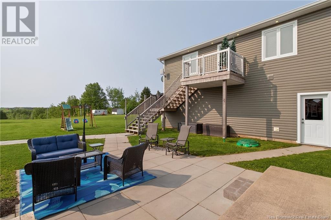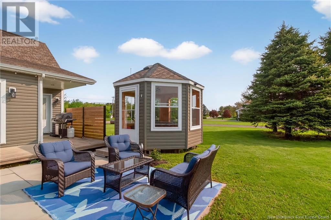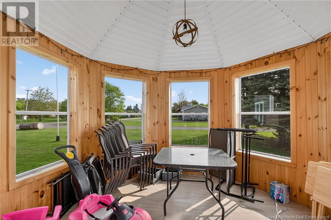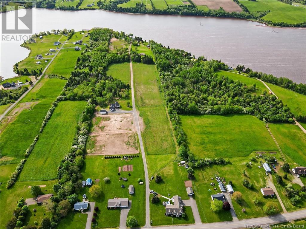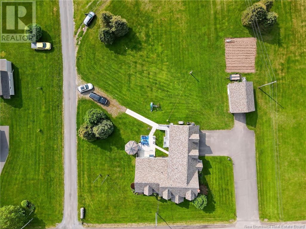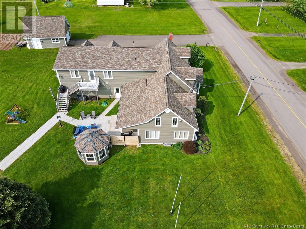4 Bedroom
4 Bathroom
3,699 ft2
2 Level
Heat Pump
Baseboard Heaters, Forced Air, Heat Pump
Acreage
$729,900
Welcome to this immaculate and incredibly versatile property located on Rte 515 in Bouctouche Cove. This beautifully maintained home offers a rare opportunity for multigenerational living, income potential, or a combination of bothall just minutes from town conveniences. The main residence exudes warmth and charm, featuring a spacious kitchen with a center island, ample cabinetry, and generous counter space. The dining area flows into a large & inviting living room. A convenient half bath with laundry completes the main level. Upstairs, youll find two comfortable bedrooms and a stunning, fully updated modern bathroom. Step outside to enjoy the gazeboperfect for relaxing or entertaining guests. The main floor in-law suite offers a bright eat-in kitchen, cozy living room, one bedroom, a full bath, and laundry facilitiesideal for extended family or rental income. On the 2nd level, a third self-contained unit awaits, featuring a large bedroom, full bath, modern kitche with island, spacious living area, and its own laundry setup. The main unit also includes a double attached garage that could potentially be transformed into a fourth unit if desired. Additionally, a single detached garage adds extra value and convenience. Situated on a nicely landscaped lot, this home presents incredible flexibility: Live in the main unit and rent the other 2, live with family in the in-law suite & rent the upstairs or rent out all units for maximum income. Don't miss out on this opportunity! (id:61805)
Property Details
|
MLS® Number
|
NB119855 |
|
Property Type
|
Single Family |
|
Features
|
Balcony/deck/patio |
Building
|
Bathroom Total
|
4 |
|
Bedrooms Above Ground
|
4 |
|
Bedrooms Total
|
4 |
|
Architectural Style
|
2 Level |
|
Basement Type
|
Crawl Space |
|
Cooling Type
|
Heat Pump |
|
Exterior Finish
|
Vinyl |
|
Flooring Type
|
Tile, Vinyl, Hardwood |
|
Half Bath Total
|
1 |
|
Heating Fuel
|
Electric |
|
Heating Type
|
Baseboard Heaters, Forced Air, Heat Pump |
|
Size Interior
|
3,699 Ft2 |
|
Total Finished Area
|
3699 Sqft |
|
Type
|
House |
|
Utility Water
|
Well |
Parking
|
Attached Garage
|
|
|
Detached Garage
|
|
|
Garage
|
|
|
Garage
|
|
Land
|
Acreage
|
Yes |
|
Size Irregular
|
4059 |
|
Size Total
|
4059 M2 |
|
Size Total Text
|
4059 M2 |
Rooms
| Level |
Type |
Length |
Width |
Dimensions |
|
Second Level |
3pc Ensuite Bath |
|
|
9'8'' x 5'6'' |
|
Second Level |
Bedroom |
|
|
15'11'' x 19'8'' |
|
Second Level |
Living Room |
|
|
19'9'' x 14'9'' |
|
Second Level |
Kitchen |
|
|
16'7'' x 17' |
|
Second Level |
5pc Bathroom |
|
|
14'6'' x 11'4'' |
|
Second Level |
Bedroom |
|
|
16' x 22'11'' |
|
Second Level |
Bedroom |
|
|
18'1'' x 16'11'' |
|
Main Level |
3pc Bathroom |
|
|
7'8'' x 9'5'' |
|
Main Level |
Bedroom |
|
|
11'7'' x 12'9'' |
|
Main Level |
Living Room |
|
|
8'3'' x 13'2'' |
|
Main Level |
Dining Room |
|
|
7'2'' x 12'8'' |
|
Main Level |
Kitchen |
|
|
9'6'' x 19'11'' |
|
Main Level |
2pc Bathroom |
|
|
9'3'' x 4'10'' |
|
Main Level |
Living Room |
|
|
12'3'' x 23' |
|
Main Level |
Dining Room |
|
|
10'4'' x 8'11'' |
|
Main Level |
Kitchen |
|
|
18'5'' x 13'2'' |


