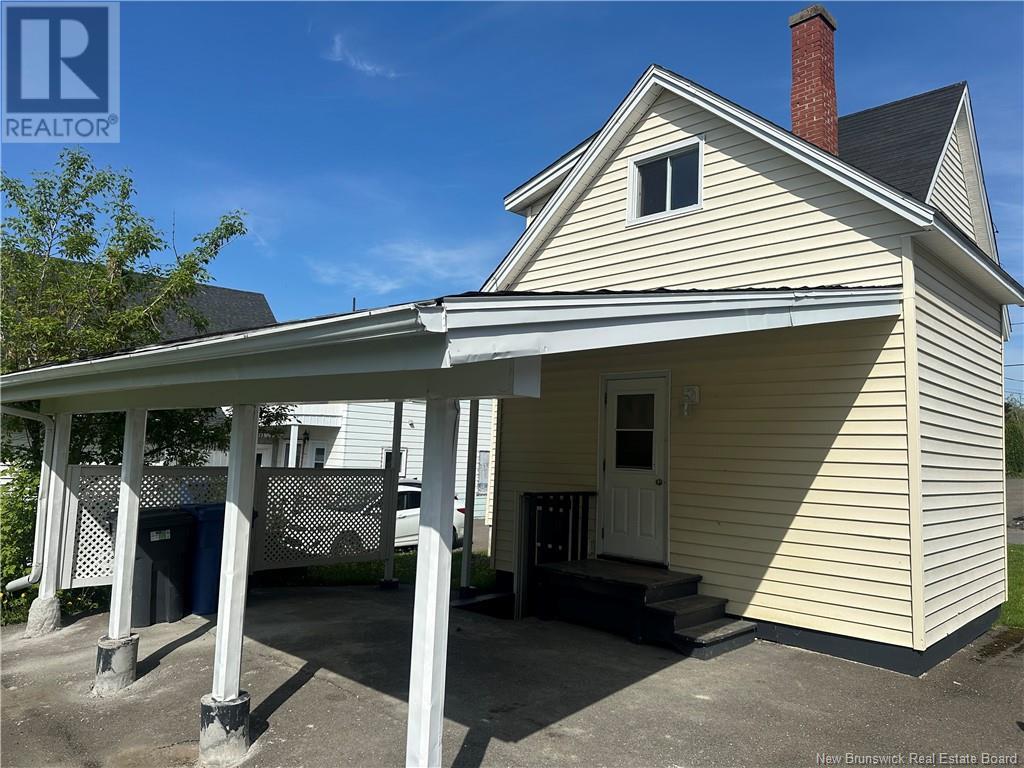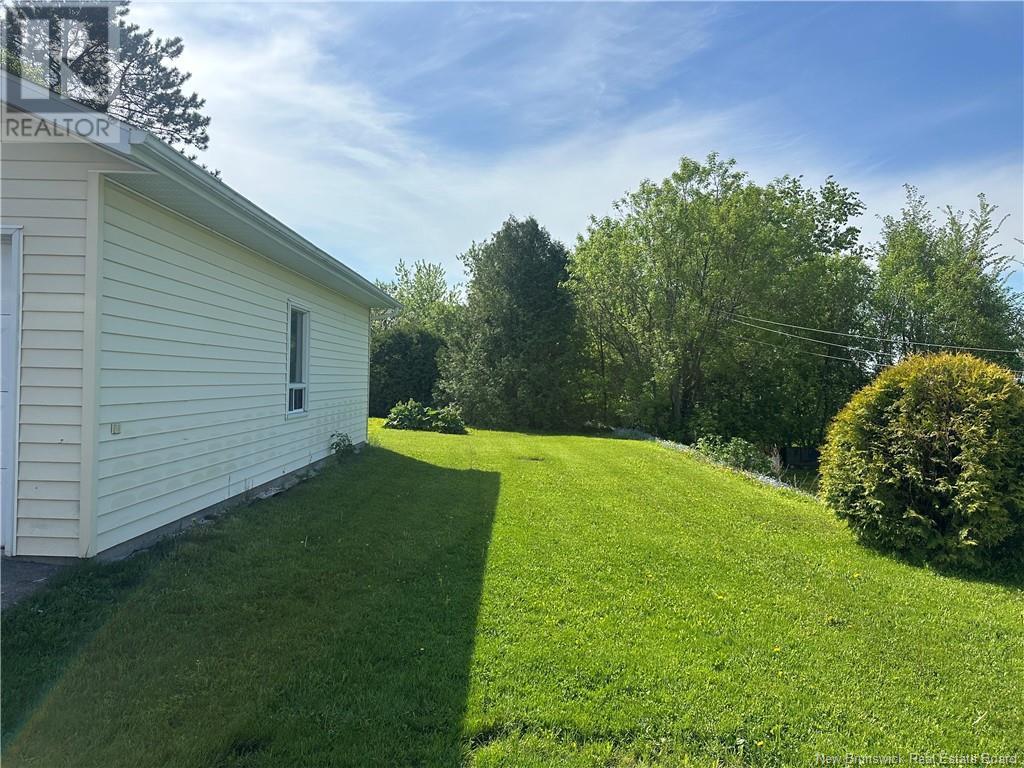3 Bedroom
2 Bathroom
1,268 ft2
2 Level
Heat Pump
Forced Air, Heat Pump
Landscaped
$169,000
Discover this charming real estate gem located in the heart of Grand Falls, where convenience meets tranquility. This well-appointed property features a double door garage and an additional carport, perfect for all your parking needs. Enjoy level living in a peaceful neighbourhood, just a short stroll away from local amenities, shops, and parks. Whether you're looking for a family home or a serene retreat, this property offers the ideal blend of comfort and accessibility in a sought-after town location. Don't miss your chance to make this lovely home your own! (id:61805)
Property Details
|
MLS® Number
|
NB119904 |
|
Property Type
|
Single Family |
|
Neigbourhood
|
Hennigar Corner |
Building
|
Bathroom Total
|
2 |
|
Bedrooms Above Ground
|
3 |
|
Bedrooms Total
|
3 |
|
Architectural Style
|
2 Level |
|
Cooling Type
|
Heat Pump |
|
Exterior Finish
|
Vinyl |
|
Flooring Type
|
Linoleum, Hardwood |
|
Foundation Type
|
Concrete |
|
Half Bath Total
|
1 |
|
Heating Fuel
|
Electric, Oil |
|
Heating Type
|
Forced Air, Heat Pump |
|
Size Interior
|
1,268 Ft2 |
|
Total Finished Area
|
1268 Sqft |
|
Type
|
House |
|
Utility Water
|
Municipal Water |
Parking
|
Detached Garage
|
|
|
Carport
|
|
|
Garage
|
|
Land
|
Access Type
|
Year-round Access |
|
Acreage
|
No |
|
Landscape Features
|
Landscaped |
|
Sewer
|
Municipal Sewage System |
|
Size Irregular
|
820 |
|
Size Total
|
820 M2 |
|
Size Total Text
|
820 M2 |
Rooms
| Level |
Type |
Length |
Width |
Dimensions |
|
Second Level |
Bedroom |
|
|
9'1'' x 7'9'' |
|
Second Level |
Bedroom |
|
|
9'9'' x 9'1'' |
|
Second Level |
Bedroom |
|
|
12'9'' x 12'4'' |
|
Second Level |
Bath (# Pieces 1-6) |
|
|
4'11'' x 10'5'' |
|
Second Level |
Other |
|
|
5'2'' x 6'9'' |
|
Second Level |
Office |
|
|
13'4'' x 5'6'' |
|
Basement |
Storage |
|
|
14'4'' x 10'7'' |
|
Basement |
Utility Room |
|
|
22'8'' x 16'7'' |
|
Main Level |
Bedroom |
|
|
5'3'' x 3'8'' |
|
Main Level |
Office |
|
|
6'5'' x 10'1'' |
|
Main Level |
Laundry Room |
|
|
8' x 6'5'' |
|
Main Level |
Living Room |
|
|
13'5'' x 16'1'' |
|
Main Level |
Kitchen/dining Room |
|
|
9'1'' x 17' |






























