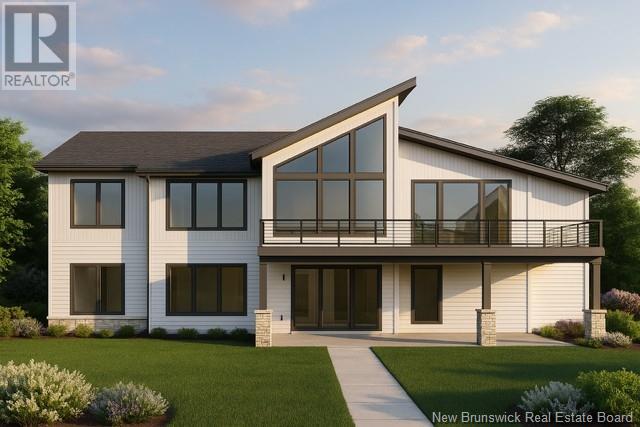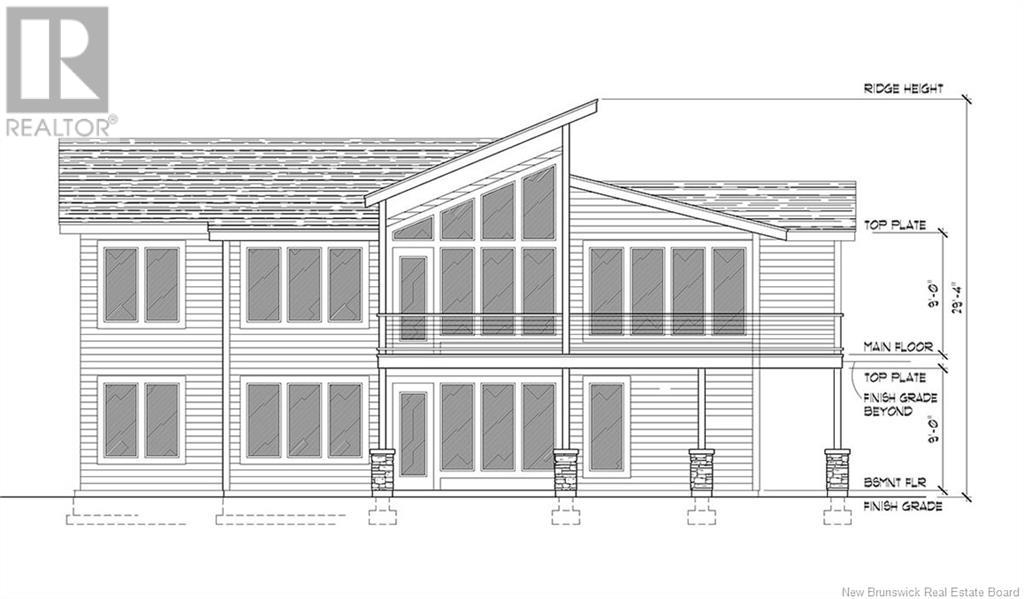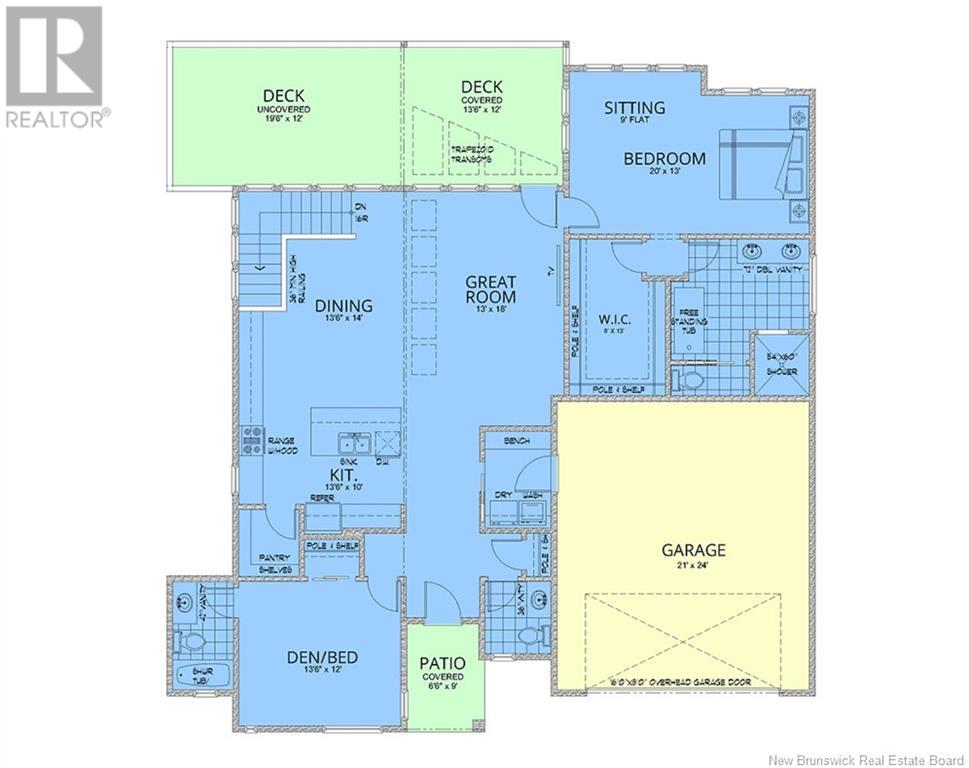5 Bedroom
4 Bathroom
1,770 ft2
Baseboard Heaters
$949,900
Introducing a rare opportunity to own a custom-built luxury home in one of Fredericton's most exclusive neighborhoods - 53 Kingswood Drive. Perfectly positioned just steps from a sought-after school district & near the Golf Course! This home offers views of the St. John River. Set on a large city lot with natural elevation and mature trees, this home blends privacy, prestige, and modern elegance with uncompromising attention to detail. With over 3500sqft of finished space, 4 spacious bedrooms, 3.5 bathrooms, and a layout designed to impress with a fully finished walkout basement that brings the outdoors in. Every inch of this home is crafted with purpose and luxury in mind: Gourmet kitchen with high-end cabinetry, stone countertops, and designer fixtures. Spa-inspired ensuite & an elevated primary suite retreat. Main floor laundry for everyday ease. Custom showers, trim & millwork throughout. Upgraded lighting and electrical systems to enhance both form & function. Built with energy efficiency in mind, marrying comfort and performance in every season. Custom finishes and elevated design elements inside and out. Located in a community known for its executive homes, family-friendly vibe, and unbeatable views. Vendor is related to listing REALTOR® who is Licensed within the Province of New Brunswick. Renderings are conceptual and may show upgraded features not included in base price. Final design and materials subject to change. (id:61805)
Property Details
|
MLS® Number
|
NB120119 |
|
Property Type
|
Single Family |
|
Equipment Type
|
Water Heater |
|
Features
|
Treed |
|
Rental Equipment Type
|
Water Heater |
|
Structure
|
None |
Building
|
Bathroom Total
|
4 |
|
Bedrooms Above Ground
|
2 |
|
Bedrooms Below Ground
|
3 |
|
Bedrooms Total
|
5 |
|
Constructed Date
|
2025 |
|
Exterior Finish
|
Concrete, Stone, Vinyl |
|
Flooring Type
|
Tile, Vinyl |
|
Foundation Type
|
Concrete |
|
Half Bath Total
|
1 |
|
Heating Type
|
Baseboard Heaters |
|
Size Interior
|
1,770 Ft2 |
|
Total Finished Area
|
3540 Sqft |
|
Type
|
House |
|
Utility Water
|
Municipal Water |
Parking
Land
|
Acreage
|
No |
|
Sewer
|
Municipal Sewage System |
|
Size Irregular
|
1643 |
|
Size Total
|
1643 M2 |
|
Size Total Text
|
1643 M2 |
Rooms
| Level |
Type |
Length |
Width |
Dimensions |
|
Basement |
Utility Room |
|
|
6'0'' x 12'0'' |
|
Basement |
Bath (# Pieces 1-6) |
|
|
6'0'' x 6'0'' |
|
Basement |
Bedroom |
|
|
12'0'' x 12'0'' |
|
Basement |
Bedroom |
|
|
12'6'' x 18'6'' |
|
Basement |
Family Room |
|
|
47'0'' x 20'0'' |
|
Main Level |
Laundry Room |
|
|
8'0'' x 7'0'' |
|
Main Level |
Bath (# Pieces 1-6) |
|
|
6'0'' x 6'0'' |
|
Main Level |
2pc Ensuite Bath |
|
|
6'0'' x 10'0'' |
|
Main Level |
Bedroom |
|
|
13'6'' x 12'0'' |
|
Main Level |
Other |
|
|
8'0'' x 13'0'' |
|
Main Level |
Ensuite |
|
|
13'0'' x 13'0'' |
|
Main Level |
Primary Bedroom |
|
|
20'0'' x 15'0'' |
|
Main Level |
Great Room |
|
|
14'0'' x 18'0'' |
|
Main Level |
Dining Room |
|
|
13'6'' x 14'0'' |
|
Main Level |
Kitchen |
|
|
13'6'' x 18'0'' |











