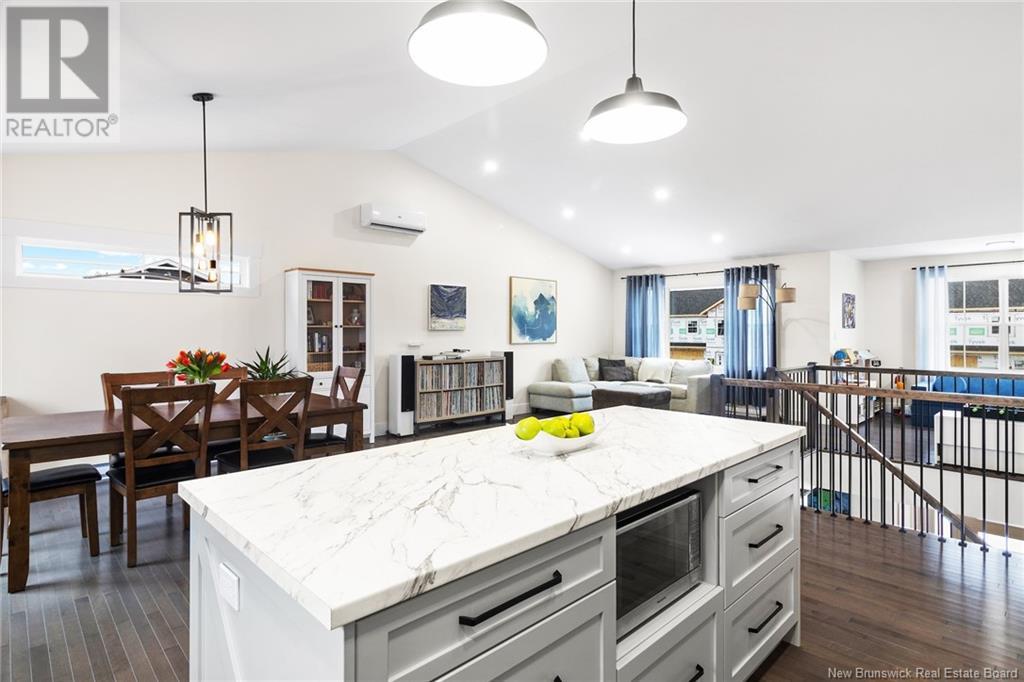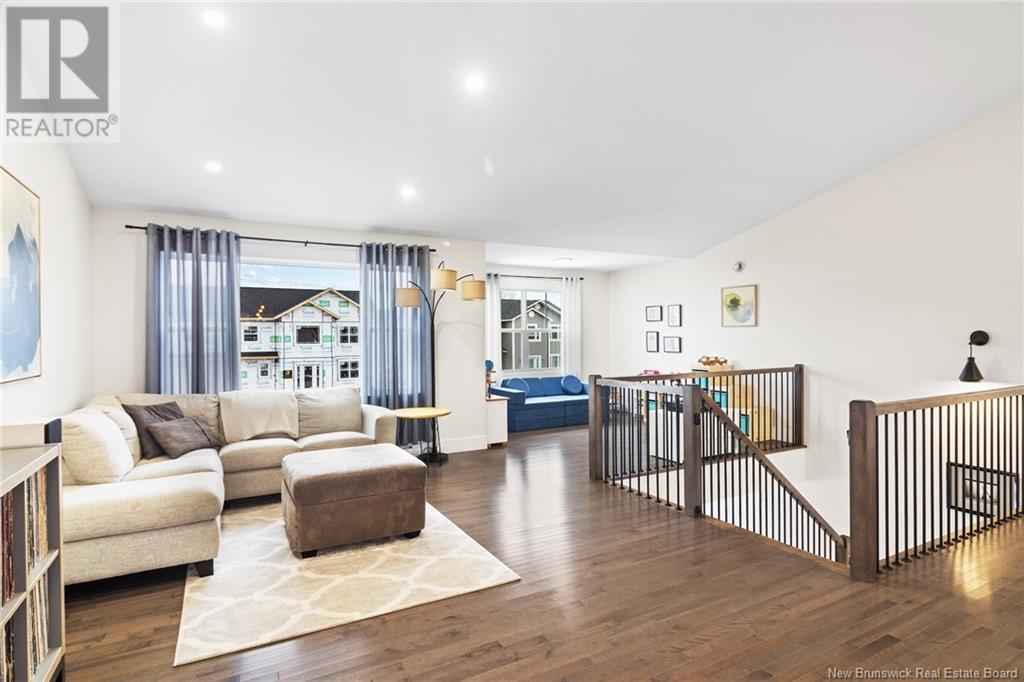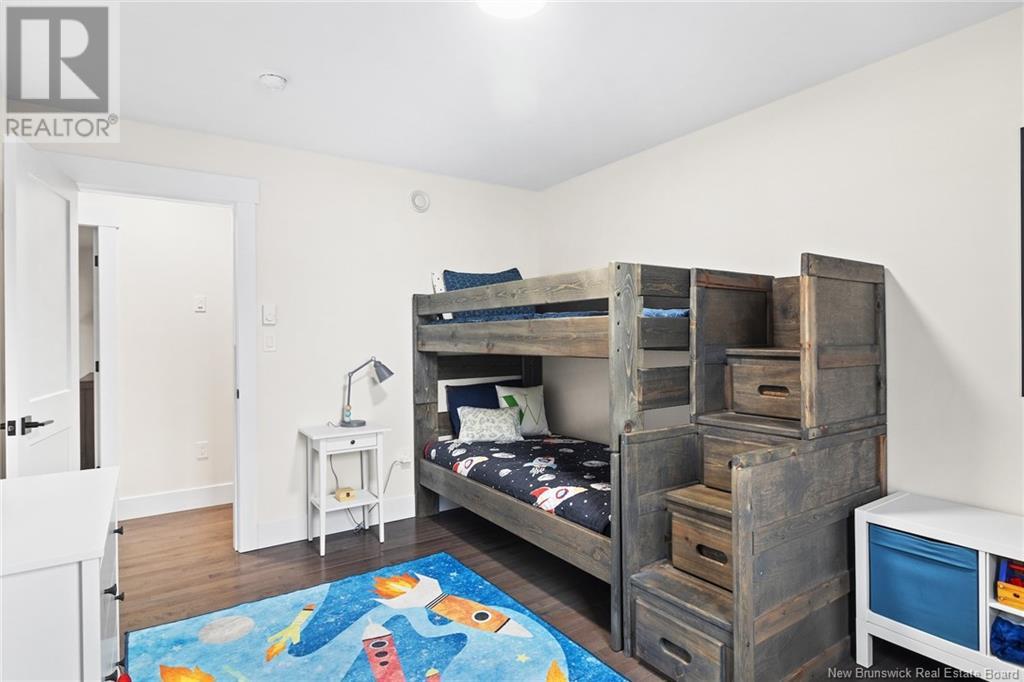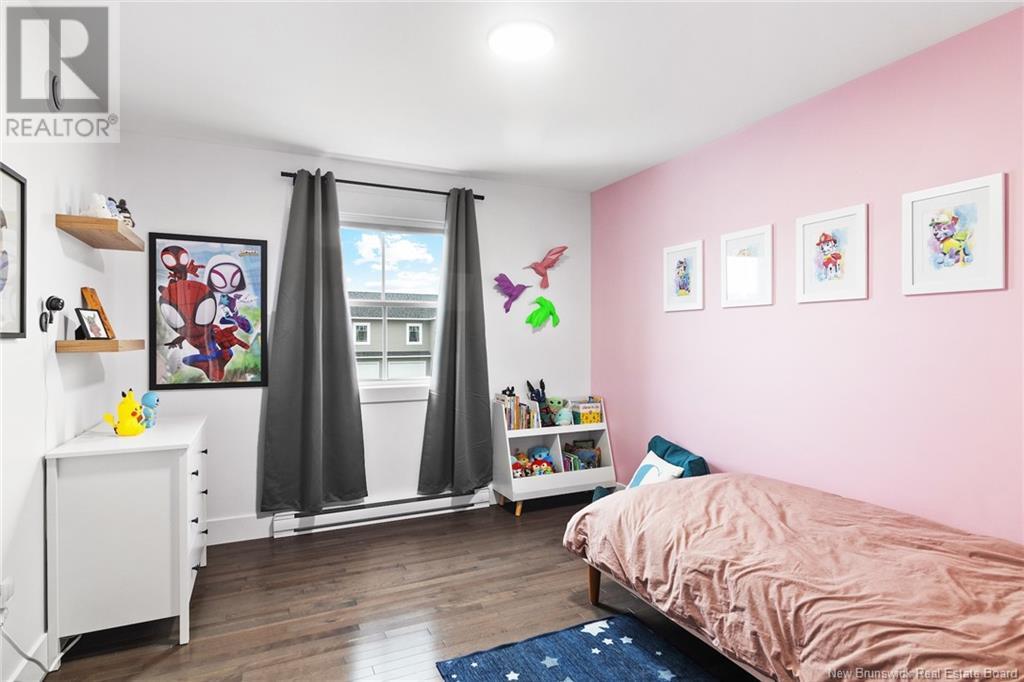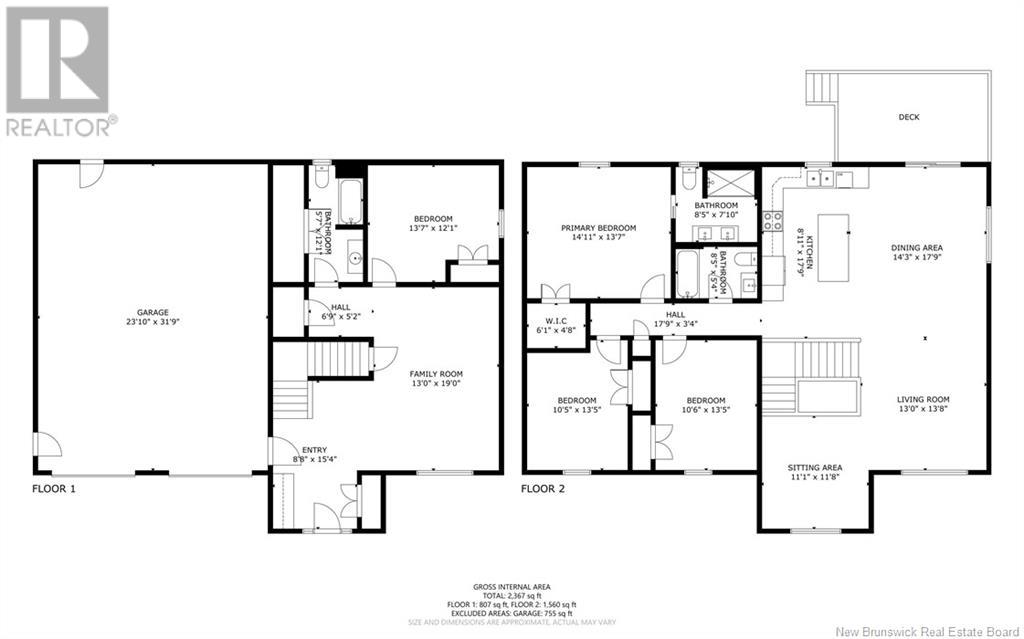4 Bedroom
3 Bathroom
2,367 ft2
2 Level
Air Conditioned, Heat Pump
Baseboard Heaters, Heat Pump
Landscaped
$574,900
The ultimate family home awaits in Oromocto West! Everything about this property exudes modern style, efficiency and design with growing families in mind, from the open-concept layout to the lower-level bedroom and fenced-in backyard. The main entrance leads to a roomy foyer with built-in coat rack/bench and large coat closet. This level is perfect for guests or older children, with a family room, bedroom and full bath/laundry room. Upstairs you are welcomed by an open-concept kitchen/dining/living room and a lovely sitting area that doubles as a childrens playroom. The true heart of a maritime home, the kitchen/dining area is the perfect spot for entertaining, with a large island for gatherings or family breakfast, and sliding doors to the deck. Down the hall you will find the main bathroom and 3 bedrooms, with the primary bedroom having a convenient walk-in closet and ensuite bathroom. Both levels are temperature maintained with energy efficient ductless heat pumps. We are not done yet! A fenced-in backyard with a wooded area just beyond the enclosure is perfect for children and pets to safely play. Lets not forget the paved driveway and true double garage with lots of extra storage space and built-in shelving The neighbourhood features walking trails, a skateboard park, and a playground/splash pad for summertime fun! Close to all the amenities Oromocto has to offer, including shopping, dining and fun family activities. A short commute to Base Gagetown. (id:61805)
Property Details
|
MLS® Number
|
NB117102 |
|
Property Type
|
Single Family |
|
Neigbourhood
|
Oromocto West |
|
Features
|
Level Lot, Balcony/deck/patio |
|
Structure
|
Shed |
Building
|
Bathroom Total
|
3 |
|
Bedrooms Above Ground
|
3 |
|
Bedrooms Below Ground
|
1 |
|
Bedrooms Total
|
4 |
|
Architectural Style
|
2 Level |
|
Constructed Date
|
2021 |
|
Cooling Type
|
Air Conditioned, Heat Pump |
|
Exterior Finish
|
Vinyl |
|
Flooring Type
|
Laminate, Tile, Wood |
|
Foundation Type
|
Concrete, Concrete Slab |
|
Heating Fuel
|
Electric |
|
Heating Type
|
Baseboard Heaters, Heat Pump |
|
Size Interior
|
2,367 Ft2 |
|
Total Finished Area
|
2367 Sqft |
|
Type
|
House |
|
Utility Water
|
Municipal Water |
Parking
Land
|
Access Type
|
Year-round Access |
|
Acreage
|
No |
|
Landscape Features
|
Landscaped |
|
Sewer
|
Municipal Sewage System |
|
Size Irregular
|
0.19 |
|
Size Total
|
0.19 Ac |
|
Size Total Text
|
0.19 Ac |
Rooms
| Level |
Type |
Length |
Width |
Dimensions |
|
Basement |
Bath (# Pieces 1-6) |
|
|
5'7'' x 12'1'' |
|
Basement |
Bedroom |
|
|
13'7'' x 12'1'' |
|
Basement |
Family Room |
|
|
13'0'' x 19'0'' |
|
Basement |
Foyer |
|
|
8'8'' x 15'4'' |
|
Main Level |
Other |
|
|
6'1'' x 4'8'' |
|
Main Level |
Ensuite |
|
|
8'5'' x 7'10'' |
|
Main Level |
Primary Bedroom |
|
|
14'11'' x 13'7'' |
|
Main Level |
Bath (# Pieces 1-6) |
|
|
8'5'' x 5'4'' |
|
Main Level |
Bedroom |
|
|
10'5'' x 13'5'' |
|
Main Level |
Bedroom |
|
|
10'6'' x 13'5'' |
|
Main Level |
Bonus Room |
|
|
11'1'' x 11'9'' |
|
Main Level |
Living Room |
|
|
13'0'' x 13'8'' |
|
Main Level |
Dining Room |
|
|
14'3'' x 17'9'' |
|
Main Level |
Kitchen |
|
|
8'11'' x 17'9'' |







