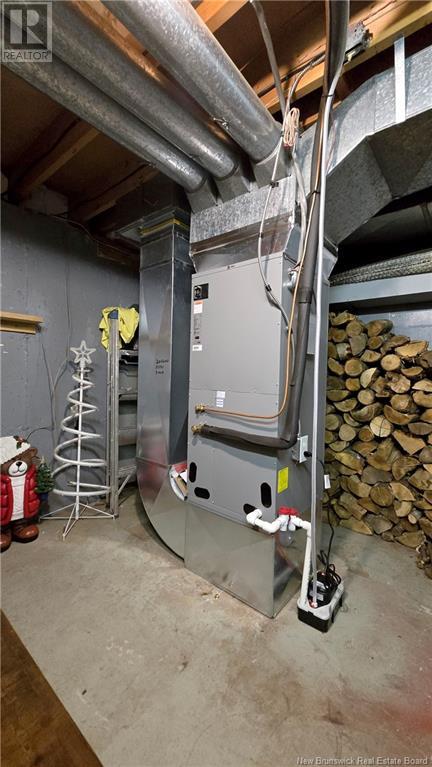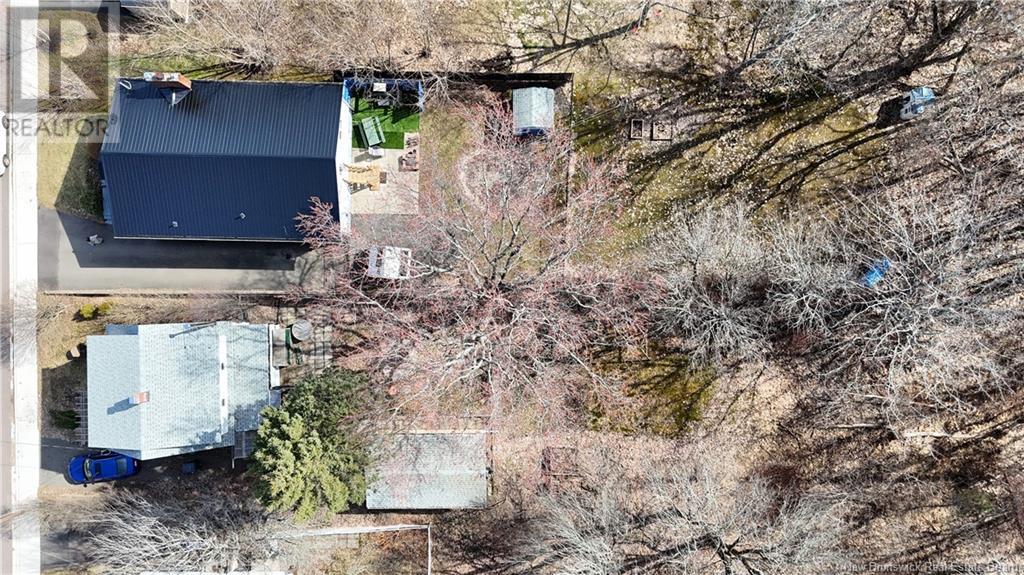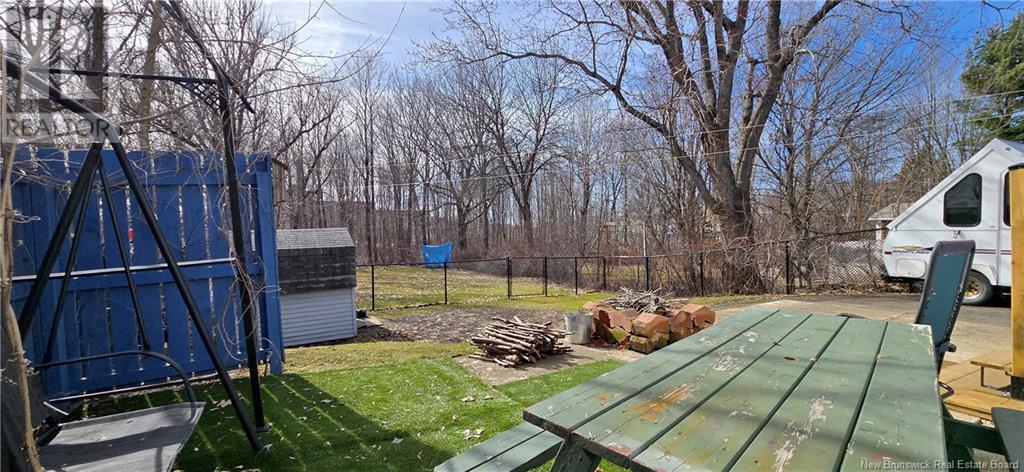3 Bedroom
2 Bathroom
1,200 ft2
2 Level
Heat Pump
Baseboard Heaters, Heat Pump, Stove
Landscaped
$324,900
Welcome home to 10 Fielding Street, a charming property ideally located on a quiet cul-de-sac in the heart of Monctons beloved Sunny Brae neighbourhood. Perfectly situated just steps away from the Université de Moncton, this lovely home boasts a rare and spacious 50' x 200' lot offering incredible privacy, backing directly onto the peaceful campus grounds. Inside, you'll discover 3 welcoming bedrooms and 1.5 bathrooms, thoughtfully laid out for family comfort and convenience. The main floor features a generously sized living room, ideal for relaxing or spending time with loved ones. Downstairs, the expansive family room becomes the heart of the home, complete with a cozy wood stove, perfect for gathering together on chilly evenings. Significant upgrades completed in 2024, including a new metal roof, energy-efficient heat pump, wood stove, and convenient rear entrance, ensure this home is ready for worry-free living for years to come. With its proximity to excellent schools, shopping, and all essential amenities, this property offers an exceptional lifestyle opportunity in a highly desirable neighbourhood. Dont miss your chance to make 10 Fielding Street your own! Call your favourite REALTOR® to book your private viewing today! (id:61805)
Property Details
|
MLS® Number
|
NB116207 |
|
Property Type
|
Single Family |
Building
|
Bathroom Total
|
2 |
|
Bedrooms Above Ground
|
3 |
|
Bedrooms Total
|
3 |
|
Architectural Style
|
2 Level |
|
Constructed Date
|
1977 |
|
Cooling Type
|
Heat Pump |
|
Exterior Finish
|
Brick, Vinyl |
|
Flooring Type
|
Laminate |
|
Foundation Type
|
Concrete |
|
Half Bath Total
|
1 |
|
Heating Fuel
|
Electric, Wood |
|
Heating Type
|
Baseboard Heaters, Heat Pump, Stove |
|
Size Interior
|
1,200 Ft2 |
|
Total Finished Area
|
1650 Sqft |
|
Type
|
House |
|
Utility Water
|
Municipal Water |
Land
|
Access Type
|
Year-round Access |
|
Acreage
|
No |
|
Landscape Features
|
Landscaped |
|
Sewer
|
Municipal Sewage System |
|
Size Irregular
|
929 |
|
Size Total
|
929 M2 |
|
Size Total Text
|
929 M2 |
Rooms
| Level |
Type |
Length |
Width |
Dimensions |
|
Basement |
2pc Bathroom |
|
|
7'0'' x 4'0'' |
|
Basement |
Bedroom |
|
|
13'4'' x 13'0'' |
|
Basement |
Family Room |
|
|
30'6'' x 12'8'' |
|
Main Level |
Bedroom |
|
|
10'8'' x 10'0'' |
|
Main Level |
Bedroom |
|
|
12'0'' x 10'8'' |
|
Main Level |
Bedroom |
|
|
9'8'' x 10'0'' |
|
Main Level |
4pc Bathroom |
|
|
10'0'' x 7'0'' |
|
Main Level |
Living Room |
|
|
21'0'' x 12'0'' |
|
Main Level |
Dining Room |
|
|
14'6'' x 9'0'' |
|
Main Level |
Kitchen |
|
|
14'6'' x 9'0'' |

















































