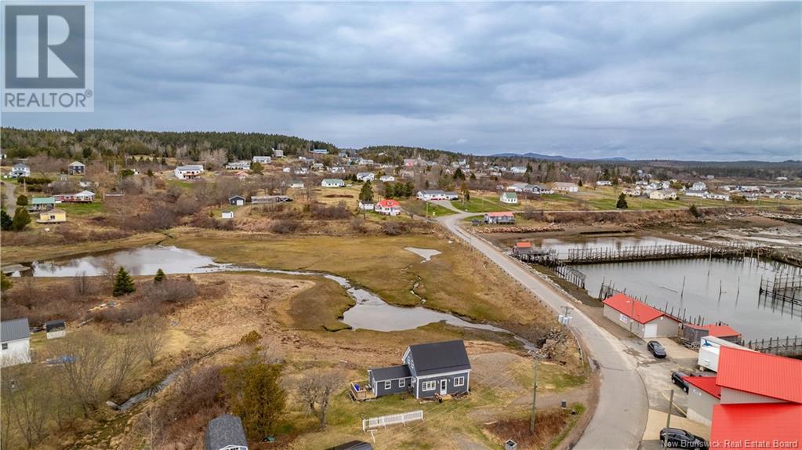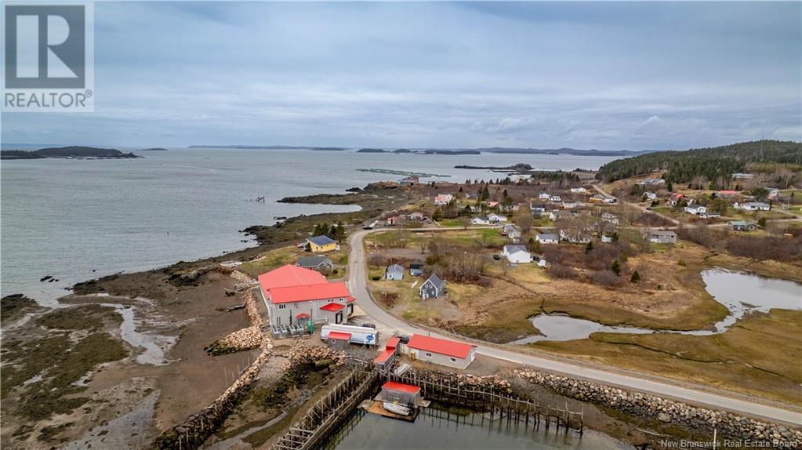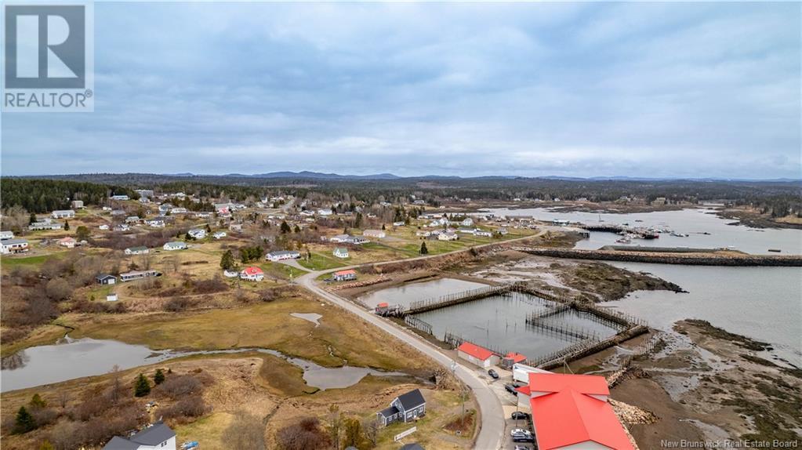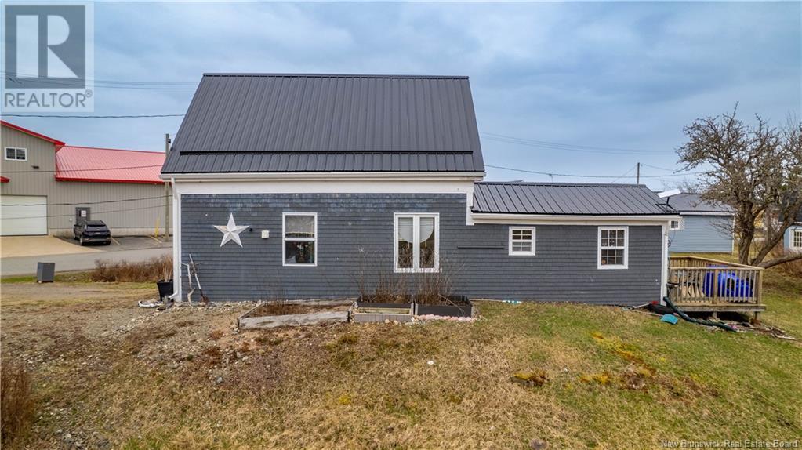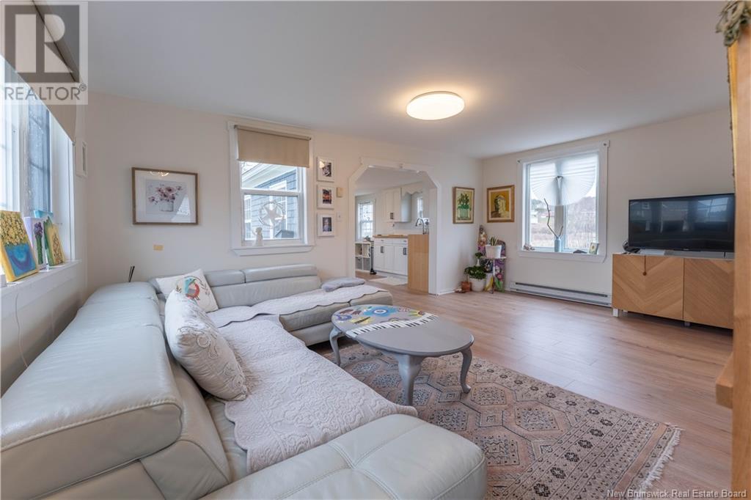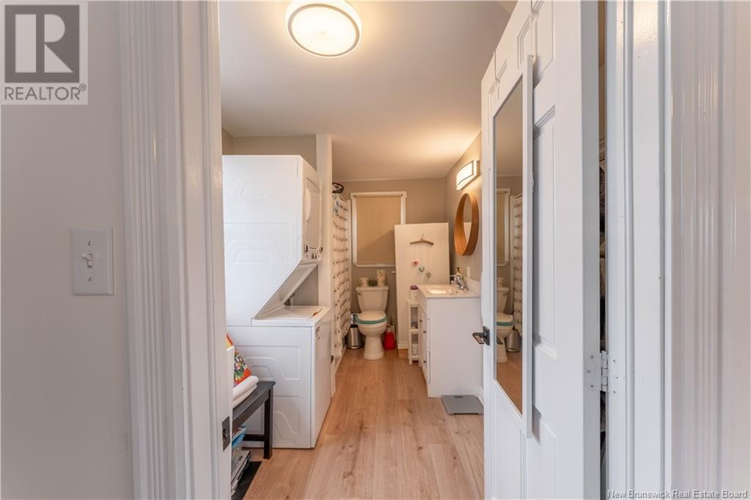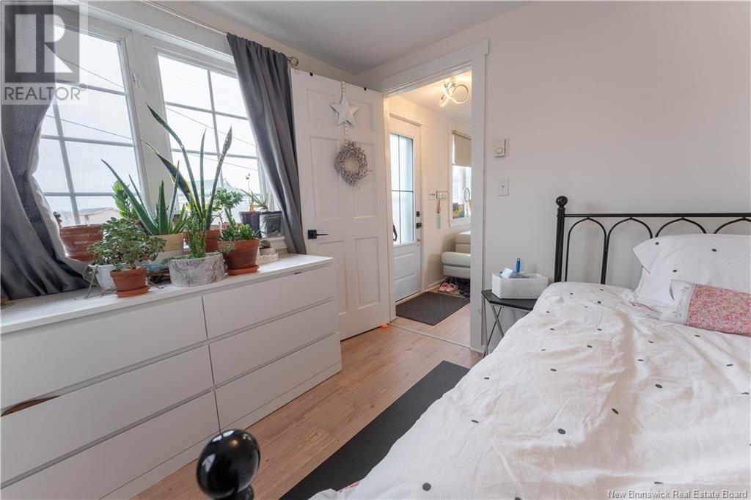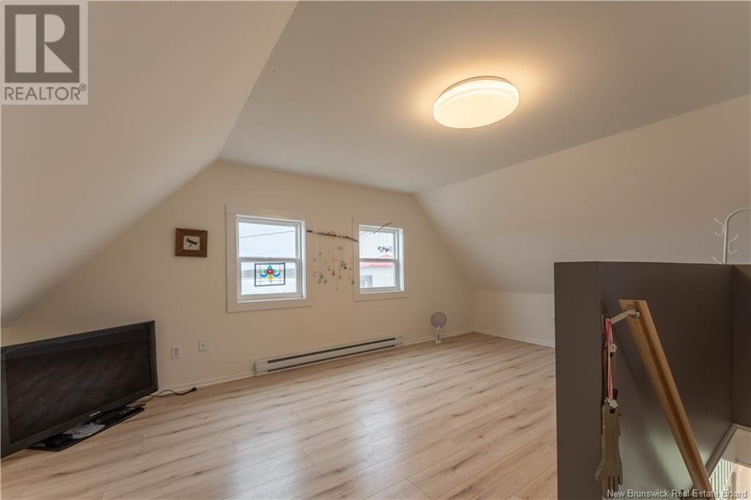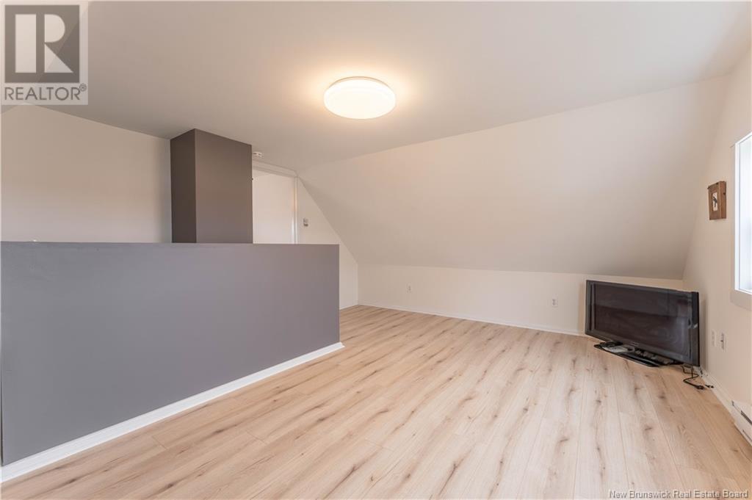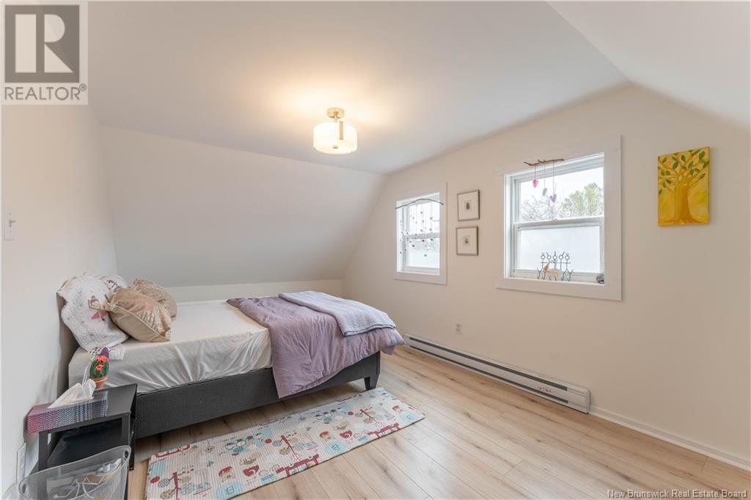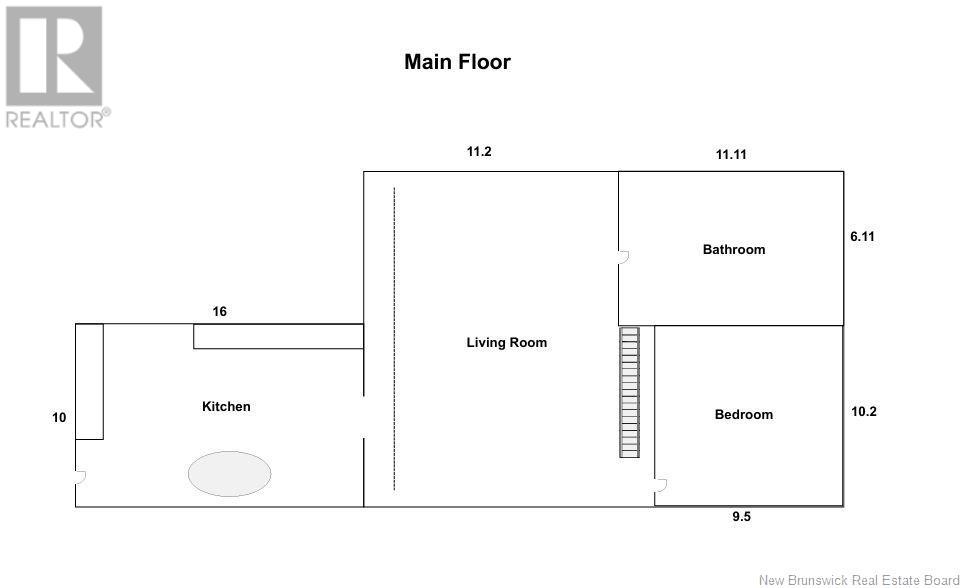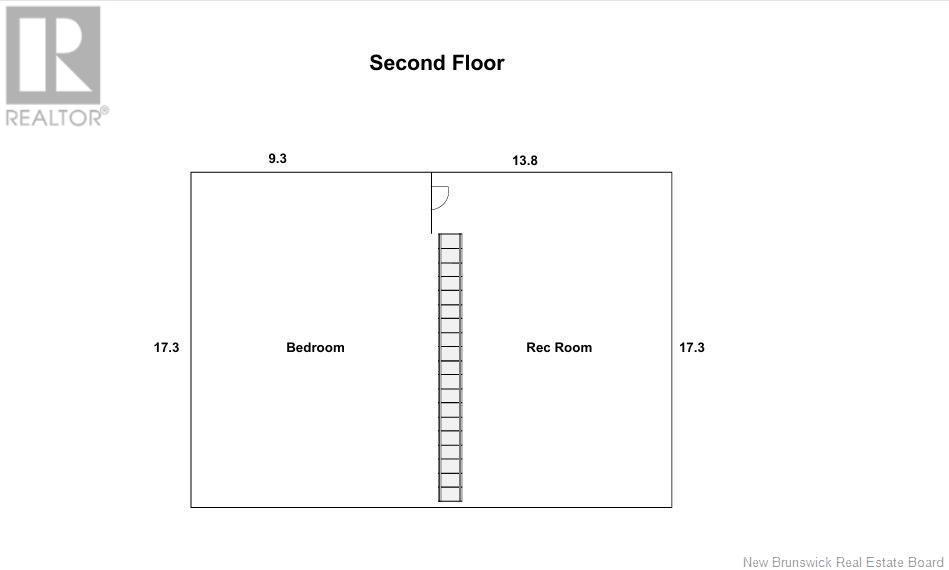2 Bedroom
1 Bathroom
808 ft2
Baseboard Heaters
$174,900
Nestled in a quaint coastal fishing village, this captivating maritime century home offers panoramic views of the sparkling azure ocean, verdant saltwater marshes, and the vibrant activity of a bustling lobster pound. As you step inside, the main level unfolds into a radiant kitchen, bathed in natural light and designed for culinary exploration. Adjoining this space is a warm and inviting living room, perfectly suited for leisurely afternoons or spirited gatherings with friends and family. A tastefully designed full bathroom, equipped with laundry amenities, enhances the practicality of the home. Completing this level is a snug bedroom, a tranquil sanctuary where restful nights are guaranteed. Venturing up the crafted staircase from the living room, the second floor unveils another charming bedroom, effortlessly inviting and serene. Spanning this level is an expansive open area, rich with potentialwhether envisioned as a lively recreation room for entertaining or an additional bedroom to accommodate guests, this versatile space offers the perfect canvas to embrace the idyllic coastal lifestyle within this enchanting retreat. (id:61805)
Property Details
|
MLS® Number
|
NB116918 |
|
Property Type
|
Single Family |
|
Equipment Type
|
Water Heater |
|
Features
|
Balcony/deck/patio |
|
Rental Equipment Type
|
Water Heater |
Building
|
Bathroom Total
|
1 |
|
Bedrooms Above Ground
|
2 |
|
Bedrooms Total
|
2 |
|
Basement Type
|
Crawl Space |
|
Exterior Finish
|
Wood Shingles, Wood |
|
Foundation Type
|
Stone, Wood |
|
Heating Fuel
|
Electric |
|
Heating Type
|
Baseboard Heaters |
|
Size Interior
|
808 Ft2 |
|
Total Finished Area
|
808 Sqft |
|
Type
|
House |
|
Utility Water
|
Drilled Well, Well |
Land
|
Access Type
|
Year-round Access |
|
Acreage
|
No |
|
Sewer
|
Septic System |
|
Size Irregular
|
0.25 |
|
Size Total
|
0.25 Ac |
|
Size Total Text
|
0.25 Ac |
Rooms
| Level |
Type |
Length |
Width |
Dimensions |
|
Second Level |
Bonus Room |
|
|
17'3'' x 13'8'' |
|
Second Level |
Bedroom |
|
|
17'3'' x 9'3'' |
|
Main Level |
Bedroom |
|
|
10'2'' x 9'5'' |
|
Main Level |
Bath (# Pieces 1-6) |
|
|
11'11'' x 6'11'' |
|
Main Level |
Living Room |
|
|
17'4'' x 11'2'' |
|
Main Level |
Kitchen |
|
|
16'0'' x 10'0'' |








