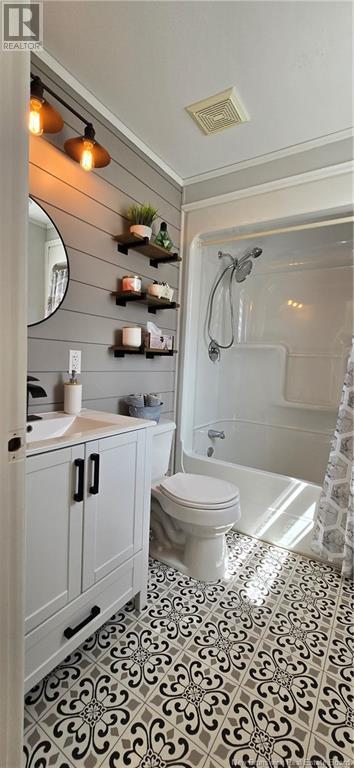3 Bedroom
2 Bathroom
1,312 ft2
Mini, Mobile Home
Heat Pump
Baseboard Heaters, Heat Pump
Waterfront On River
Acreage
Landscaped
$329,900
Welcome to your future paradise! Every morning, step outside to a spectacular river view, breathe in the fresh air, and let nature inspire you. Fish for trout just a few feet away in the river, explore the peaceful canals by kayak or pedal boat, ride your ATV on nearby trails, and enjoy salmon fishing just minutes away! The approximately 1.1-acre waterfront lot features a spacious insulated 32' x 42' garage, perfect for your vehicles, outdoor equipment, or personal projects. In the evening, unwind in your gazebo while admiring the sunsets over the water. Built by Maison Suprême, this mobile home with an extension offers a bright open-concept design with stunning river views from the kitchen, dining room, living room, and primary bedroom. The renovated kitchen features elegant white cabinets, a marble backsplash, a central island, and LG stainless steel charcoal-colored appliances approximately 5 years old. The primary bedroom includes a large walk-in closet and a beautifully updated private bathroom. Two additional comfortable bedrooms, a modern second full bathroom, warm laminated flooring, a heat pump, a central vacuum, an air exchanger, and a non-rented water heater complete this turnkey property. A dream setting to breathe, explore, embrace nature, and fully live every moment! (id:61805)
Property Details
|
MLS® Number
|
NB117226 |
|
Property Type
|
Single Family |
|
Equipment Type
|
None |
|
Features
|
Level Lot |
|
Rental Equipment Type
|
None |
|
Structure
|
None |
|
Water Front Type
|
Waterfront On River |
Building
|
Bathroom Total
|
2 |
|
Bedrooms Above Ground
|
3 |
|
Bedrooms Total
|
3 |
|
Architectural Style
|
Mini, Mobile Home |
|
Basement Type
|
Crawl Space |
|
Constructed Date
|
2008 |
|
Cooling Type
|
Heat Pump |
|
Exterior Finish
|
Vinyl |
|
Flooring Type
|
Laminate |
|
Heating Fuel
|
Electric |
|
Heating Type
|
Baseboard Heaters, Heat Pump |
|
Size Interior
|
1,312 Ft2 |
|
Total Finished Area
|
1312 Sqft |
|
Type
|
House |
|
Utility Water
|
Drilled Well, Well |
Parking
Land
|
Access Type
|
Year-round Access |
|
Acreage
|
Yes |
|
Landscape Features
|
Landscaped |
|
Sewer
|
Septic Field |
|
Size Irregular
|
1.4 |
|
Size Total
|
1.4 Ac |
|
Size Total Text
|
1.4 Ac |
Rooms
| Level |
Type |
Length |
Width |
Dimensions |
|
Main Level |
Foyer |
|
|
7'9'' x 9'6'' |
|
Main Level |
3pc Bathroom |
|
|
7'8'' x 5'3'' |
|
Main Level |
Bedroom |
|
|
8'6'' x 9'2'' |
|
Main Level |
Bedroom |
|
|
11'2'' x 9'4'' |
|
Main Level |
3pc Ensuite Bath |
|
|
7'3'' x 9'6'' |
|
Main Level |
Primary Bedroom |
|
|
15'0'' x 12'0'' |
|
Main Level |
Living Room |
|
|
11'7'' x 7'2'' |
|
Main Level |
Kitchen |
|
|
9'6'' x 15'0'' |




































