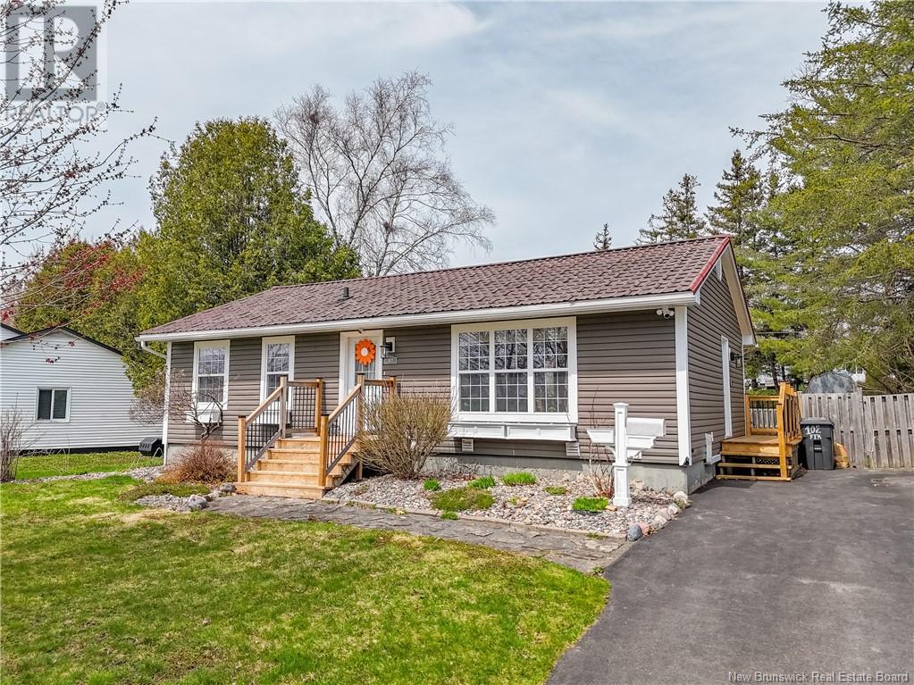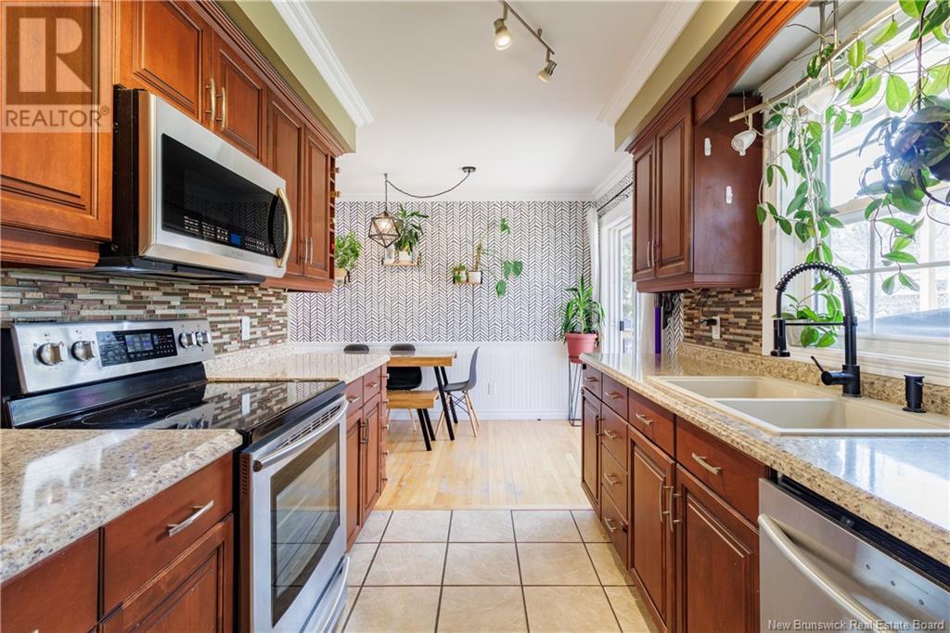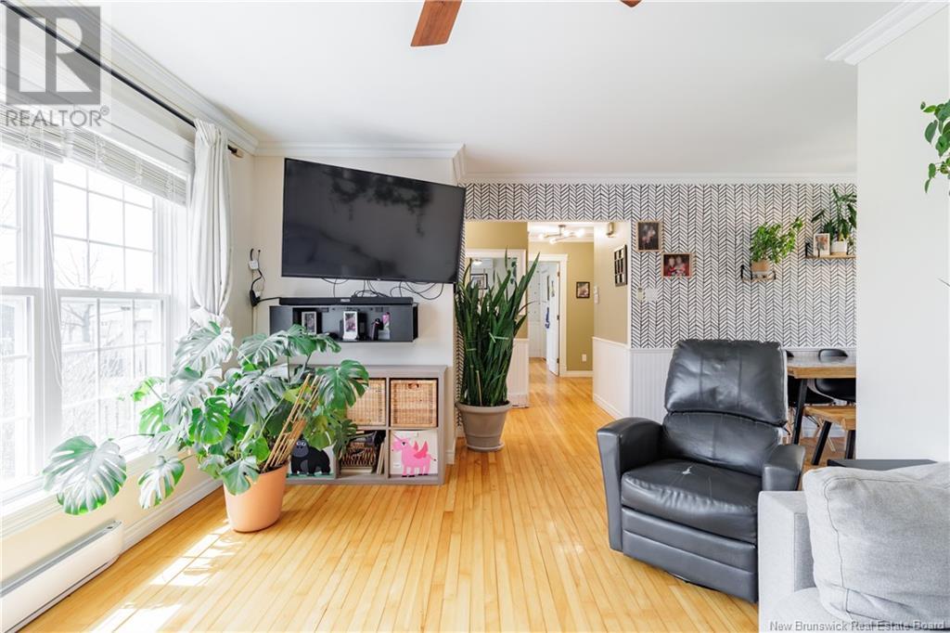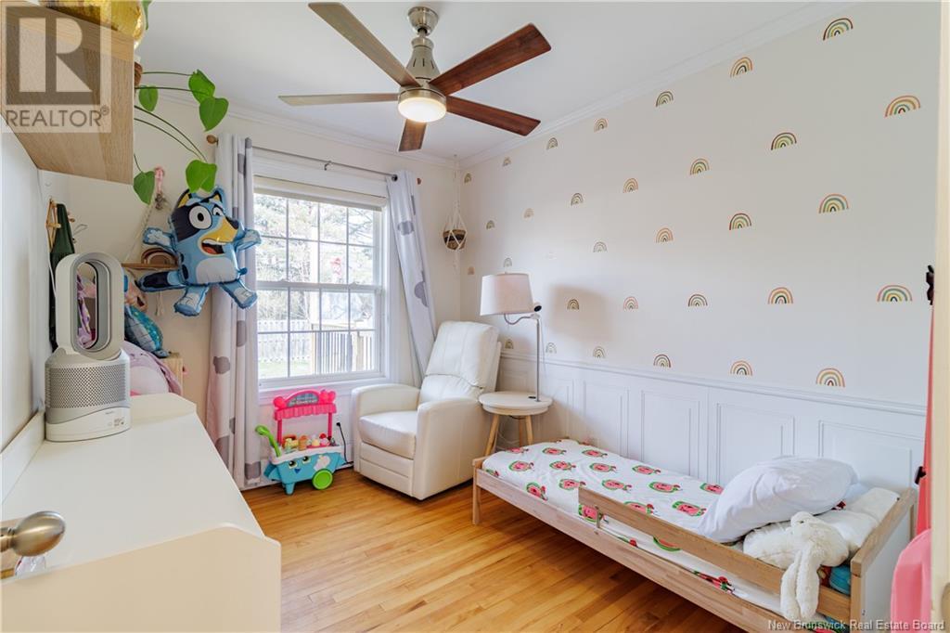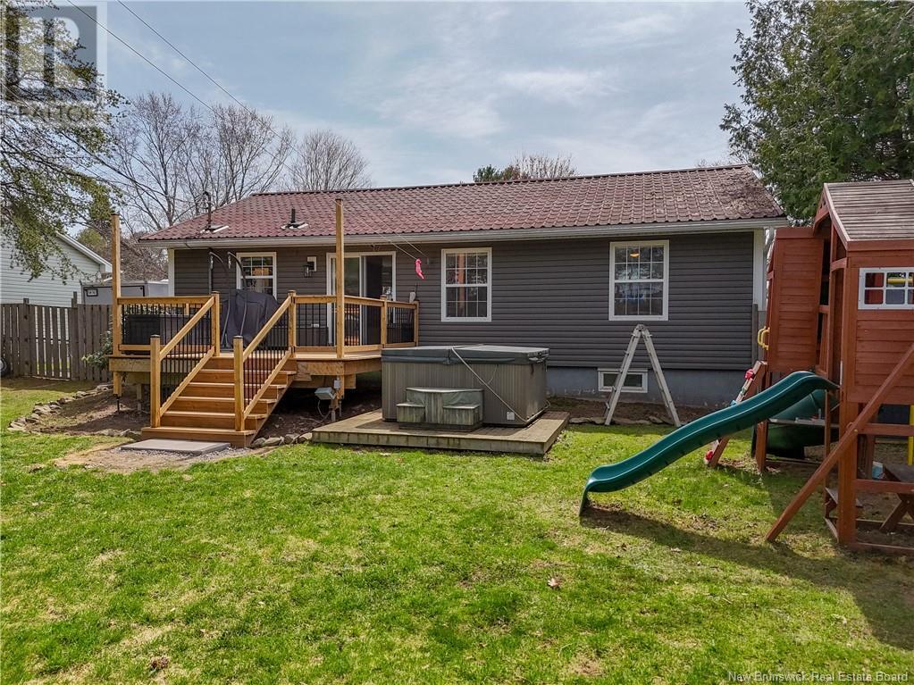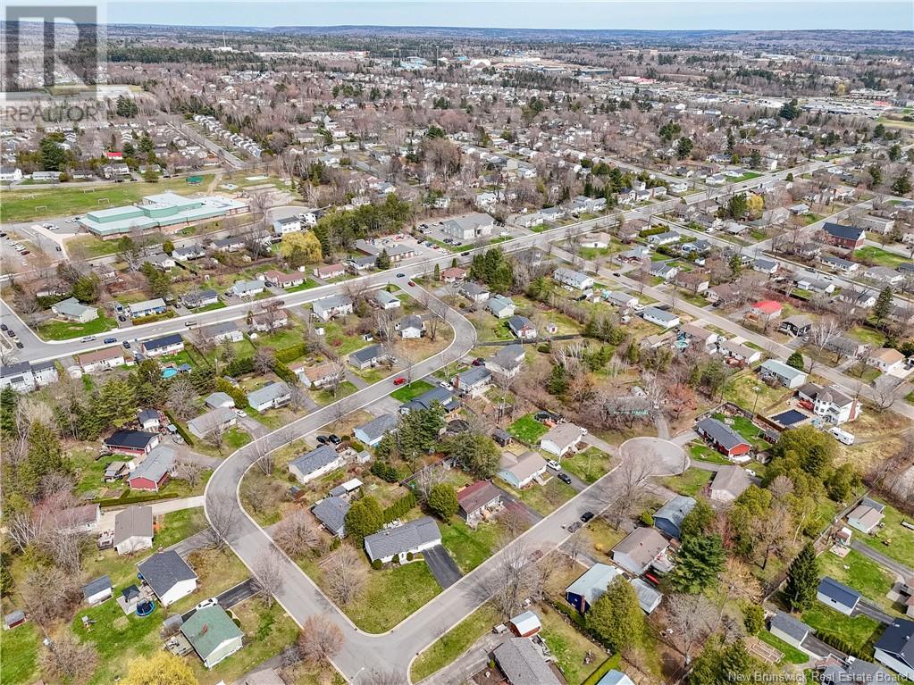102 Fir Court Fredericton, New Brunswick E3A 2E8
$399,900
Welcome to 102 Fir Court - an absolute gem in one of Fredericton's most beloved neighborhoods! This picture-perfect bungalow is tucked away on a serene court, offering peace and privacy while still being just a short stroll from schools, the trail system and all the amenities of Main Street. Imagine living the special lifestyle this home provides! Step inside and you'll find three charming bedrooms on the main floor, with an additional fourth (may not be egress) bedroom downstairs. The spacious family room in the basement is perfect for gatherings and relaxation. With original hardwood floors that exude the sought-after mid-century modern vibe and two renovated bathrooms you will feel a delightful blend of classic and contemporary design. But the appeal doesn't stop there! This home features a walk-in shower, adding a touch of luxury to your daily routine. You'll also find two generously sized storage areas, providing plenty of space to keep your belongings organized. The comfort of this home extends outdoors to a brand-new large deck and a fully fenced-in yard, surrounded by mature trees. This creates the ultimate backyard oasis, perfect for entertaining, gardening, or simply unwinding after a long day. Welcome home! (id:61805)
Open House
This property has open houses!
11:00 am
Ends at:1:00 pm
Hosted by Jaclyn Wilson
2:00 pm
Ends at:4:00 pm
Hosted by Christina Oliver
2:00 pm
Ends at:4:00 pm
Hosted by Christina Oliver
Property Details
| MLS® Number | NB116589 |
| Property Type | Single Family |
| Neigbourhood | Nashwaaksis |
| Features | Cul-de-sac, Balcony/deck/patio |
| Structure | Shed |
Building
| Bathroom Total | 2 |
| Bedrooms Above Ground | 3 |
| Bedrooms Below Ground | 1 |
| Bedrooms Total | 4 |
| Architectural Style | Bungalow |
| Constructed Date | 1970 |
| Cooling Type | Heat Pump |
| Exterior Finish | Vinyl |
| Flooring Type | Tile, Vinyl, Hardwood |
| Heating Type | Baseboard Heaters, Heat Pump |
| Stories Total | 1 |
| Size Interior | 960 Ft2 |
| Total Finished Area | 1660 Sqft |
| Type | House |
| Utility Water | Municipal Water |
Land
| Access Type | Year-round Access, Road Access |
| Acreage | No |
| Fence Type | Fully Fenced |
| Landscape Features | Landscaped |
| Sewer | Municipal Sewage System |
| Size Irregular | 0.18 |
| Size Total | 0.18 Ac |
| Size Total Text | 0.18 Ac |
Rooms
| Level | Type | Length | Width | Dimensions |
|---|---|---|---|---|
| Basement | Laundry Room | 6'9'' x 7'6'' | ||
| Basement | Bath (# Pieces 1-6) | 5'10'' x 6'5'' | ||
| Basement | Office | 10'10'' x 9'4'' | ||
| Basement | Family Room | 10'10'' x 30'0'' | ||
| Main Level | Bedroom | 8'2'' x 10'3'' | ||
| Main Level | Bedroom | 8'11'' x 10'7'' | ||
| Main Level | Primary Bedroom | 12'6'' x 10'2'' | ||
| Main Level | Bath (# Pieces 1-6) | 6'2'' x 7'3'' | ||
| Main Level | Living Room | 15'7'' x 11'8'' | ||
| Main Level | Dining Room | 6'8'' x 13'2'' | ||
| Main Level | Kitchen | 8'0'' x 11'4'' |
Contact Us
Contact us for more information

