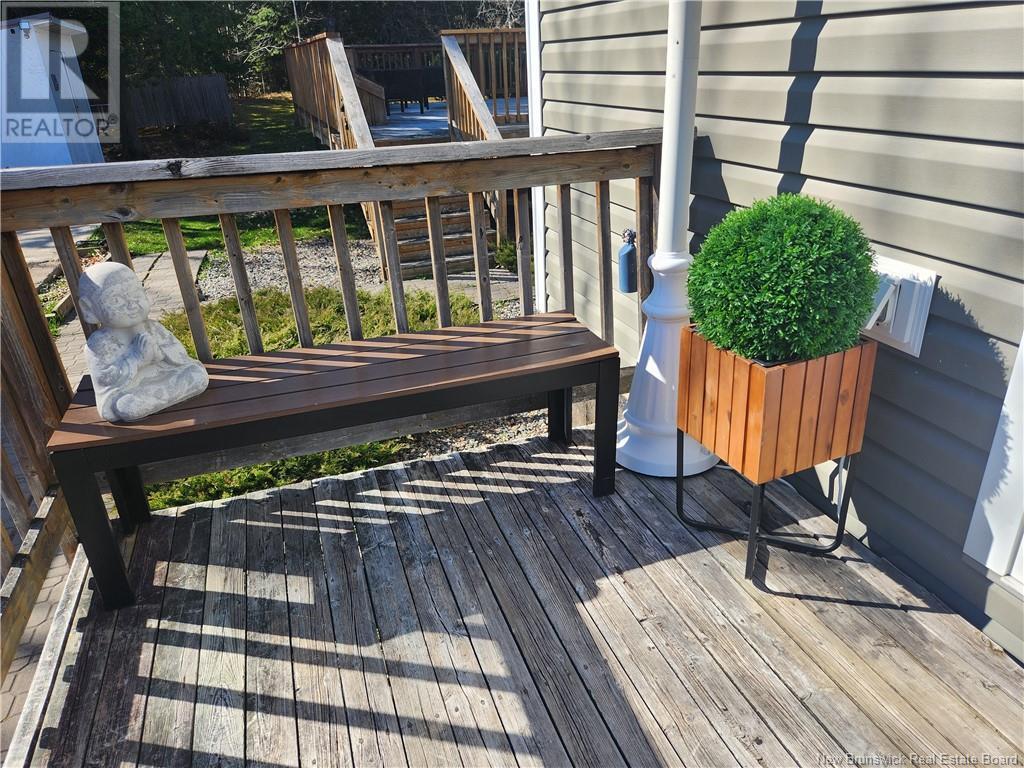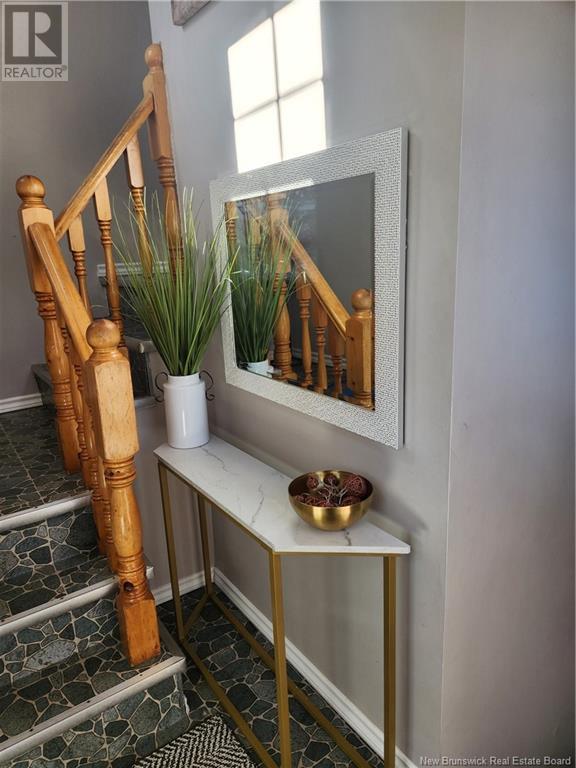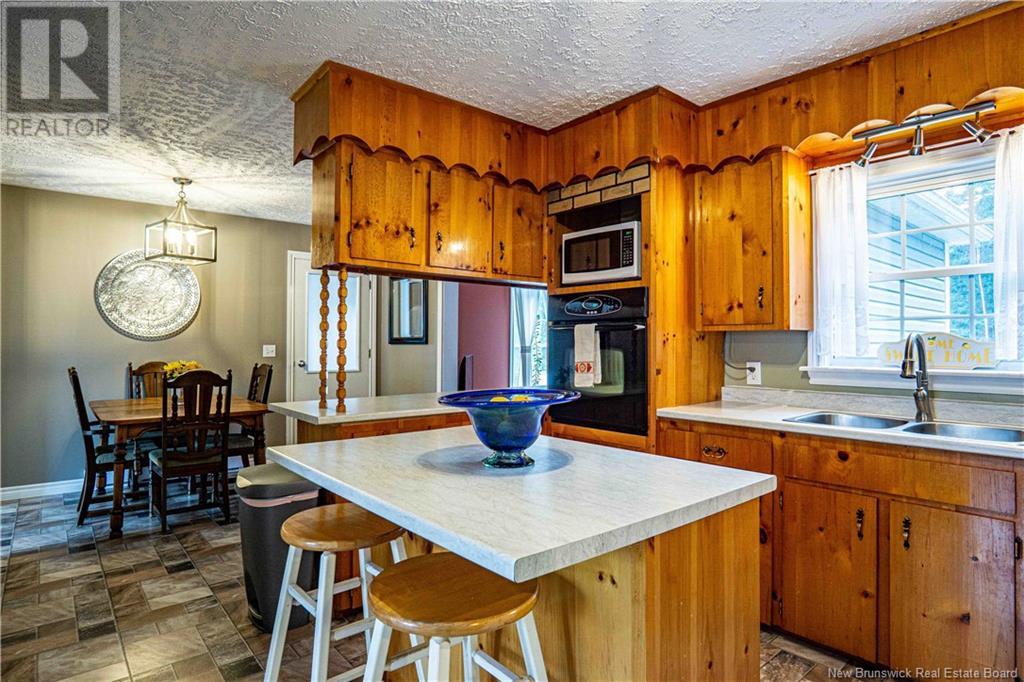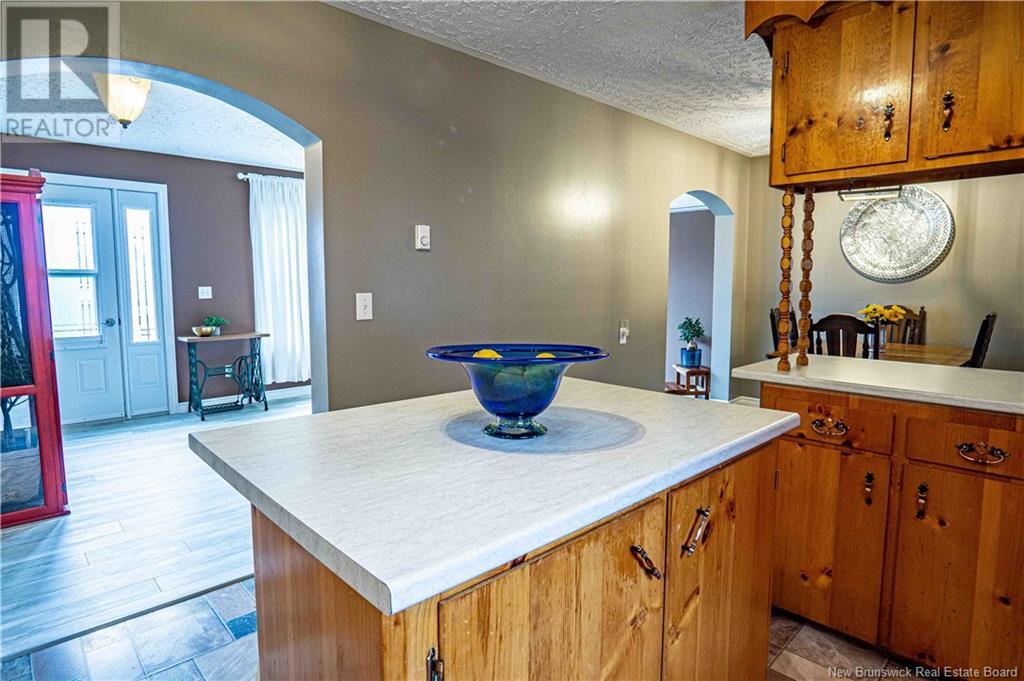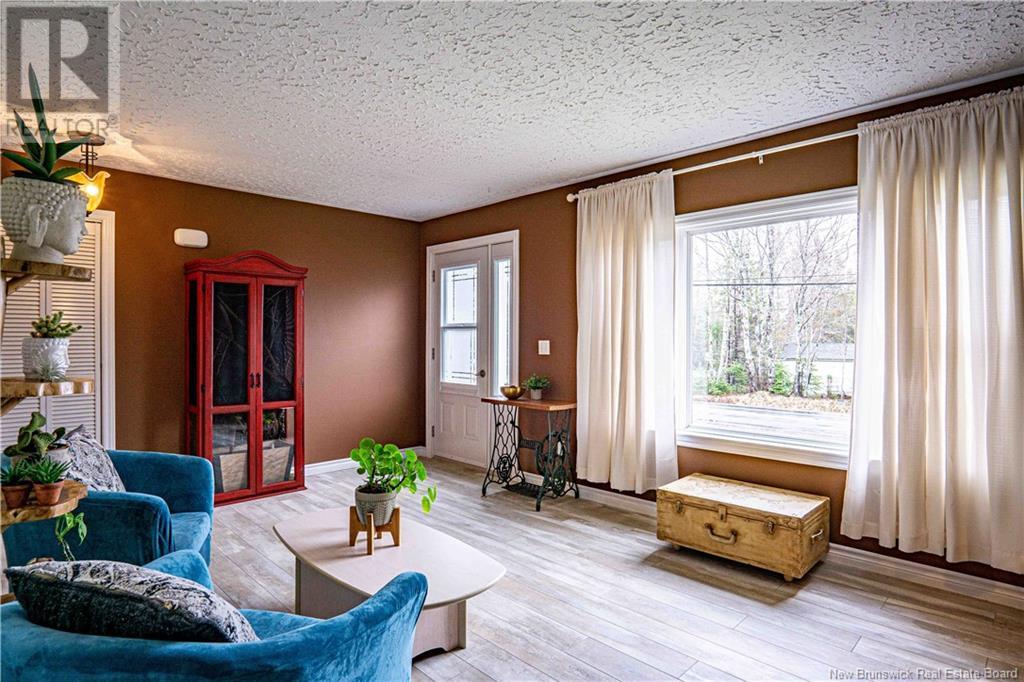1030 Charters Settlement Road Charters Settlement, New Brunswick E3A 1W4
$389,900
This well-kept home features a convenient side mudroom leading to both upper and lower levels. At the top of the stairs, you'll find a coat closet, which includes hookups for potential main floor laundry. This main level offers a spacious dining room, a front livingroom with access to the front yard and a very large window that creates a bright and calming space, a functional kitchen with built-in appliances and ample storage and counter space, as well as cozy den at the back with beautiful views and access to your private, treelined yard. Three good-sized bedrooms and a full bath with tub surround complete this level. Downstairs you'll find a large fourth bedroom, a generous sized family room with a hearth ready for a woodstove, and a versatile laundry/storage/workshop area perfect for hobbies or extra space. The backyard boasts an expansive deck, a storage shed, and a concrete slab ready for a future garage. Numerous updates that have been completed over the past 10 years include, windows, doors, siding, front steps, 2 heat pumps, electrical panel, flooring, countertops, light fixtures, bathroom upgrades, new shingles (2023), downspout and water/ice barrier. Located less than 15 mins from Fredericton, this home offers nearby amenities but in a peaceful country setting with the friendliest people. 1030 Charters Settlement Road is a wonderful place to raise a family or spend your retirement years. (id:61805)
Open House
This property has open houses!
12:00 pm
Ends at:2:00 pm
Property Details
| MLS® Number | NB117432 |
| Property Type | Single Family |
| Equipment Type | Water Heater |
| Features | Level Lot, Balcony/deck/patio |
| Rental Equipment Type | Water Heater |
Building
| Bathroom Total | 1 |
| Bedrooms Above Ground | 3 |
| Bedrooms Below Ground | 1 |
| Bedrooms Total | 4 |
| Constructed Date | 1984 |
| Cooling Type | Air Conditioned, Heat Pump |
| Exterior Finish | Vinyl |
| Flooring Type | Carpeted, Laminate, Linoleum |
| Foundation Type | Concrete |
| Heating Type | Baseboard Heaters, Heat Pump |
| Size Interior | 1,296 Ft2 |
| Total Finished Area | 1939 Sqft |
| Type | House |
| Utility Water | Drilled Well, Well |
Land
| Access Type | Year-round Access |
| Acreage | No |
| Landscape Features | Landscaped |
| Sewer | Septic System |
| Size Irregular | 1673 |
| Size Total | 1673 M2 |
| Size Total Text | 1673 M2 |
Rooms
| Level | Type | Length | Width | Dimensions |
|---|---|---|---|---|
| Basement | Laundry Room | 24'4'' x 23'4'' | ||
| Basement | Family Room | 22'8'' x 17'1'' | ||
| Basement | Bedroom | 14'4'' x 12'4'' | ||
| Main Level | Foyer | 7'6'' x 4'0'' | ||
| Main Level | Bedroom | 11'6'' x 10'2'' | ||
| Main Level | Bedroom | 11'6'' x 10'1'' | ||
| Main Level | Primary Bedroom | 11'10'' x 11'4'' | ||
| Main Level | Bath (# Pieces 1-6) | 8'1'' x 7'11'' | ||
| Main Level | Dining Room | 11'7'' x 8'11'' | ||
| Main Level | Kitchen | 12'7'' x 11'7'' | ||
| Main Level | Living Room | 18'8'' x 11'5'' | ||
| Main Level | Family Room | 14'11'' x 13'3'' |
Contact Us
Contact us for more information






