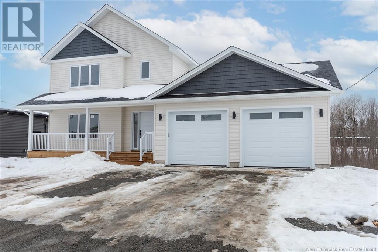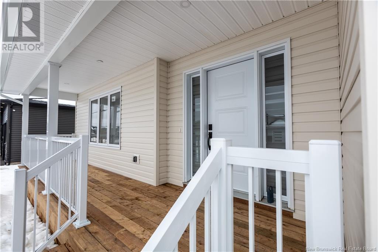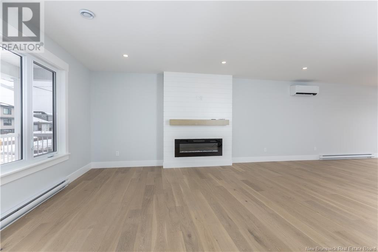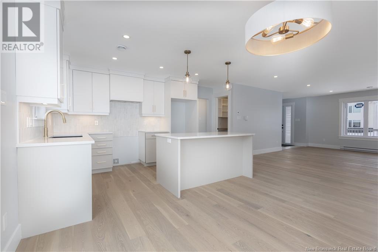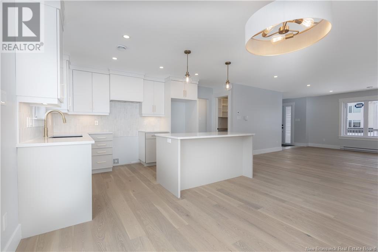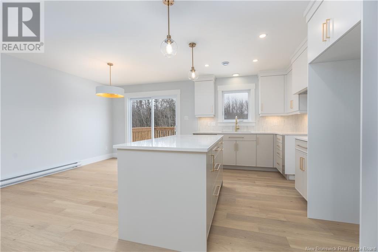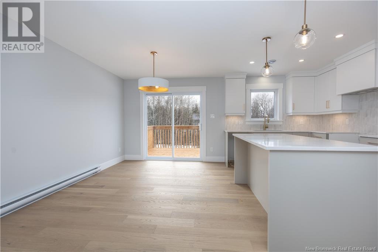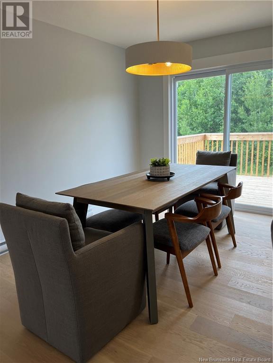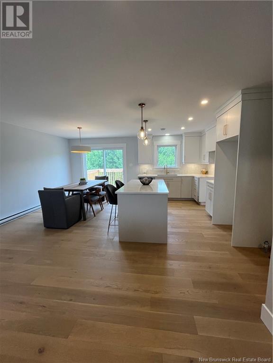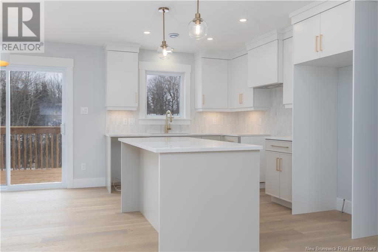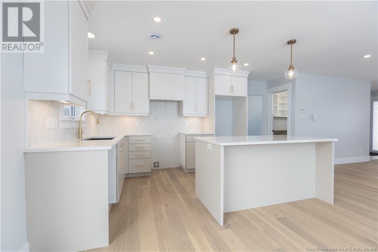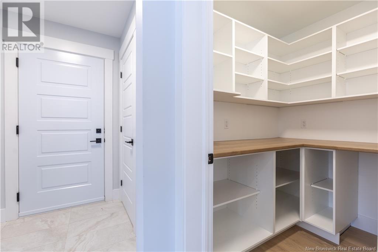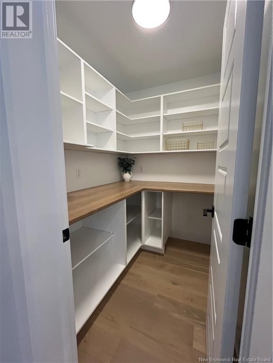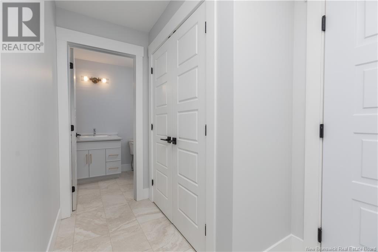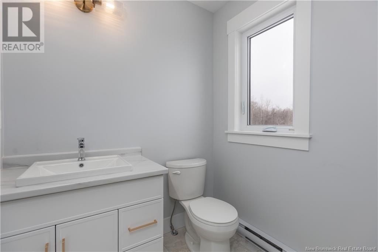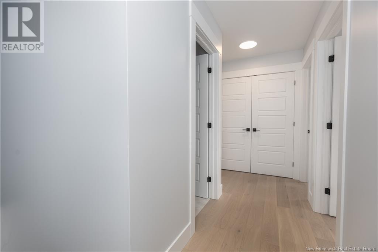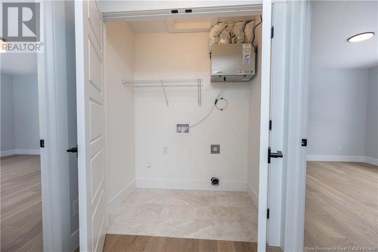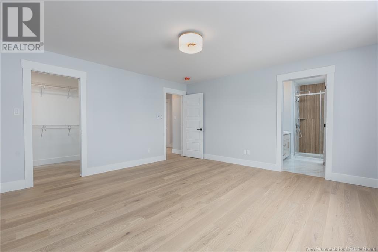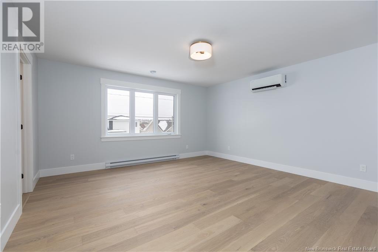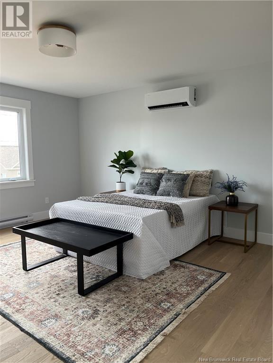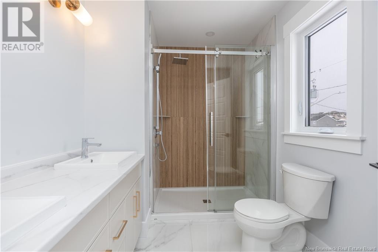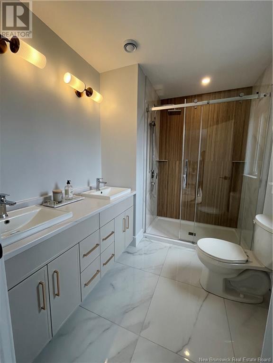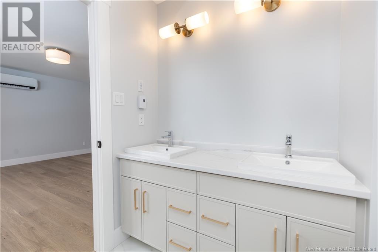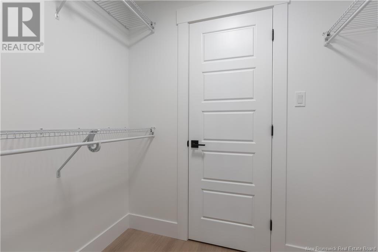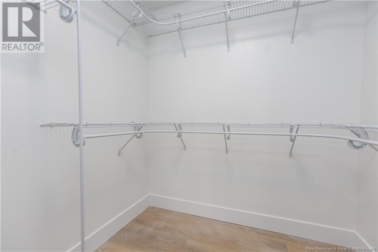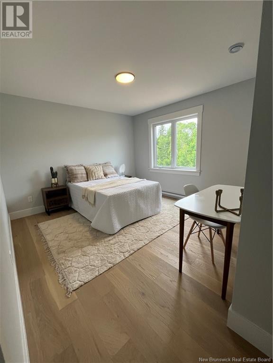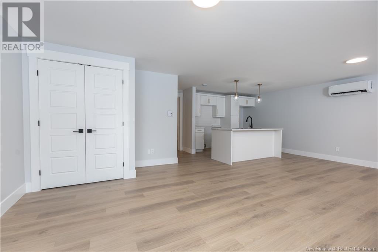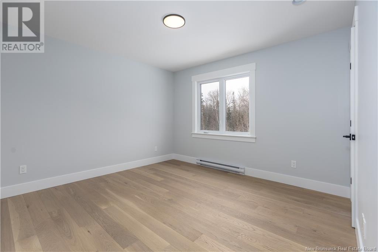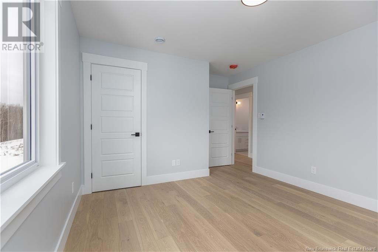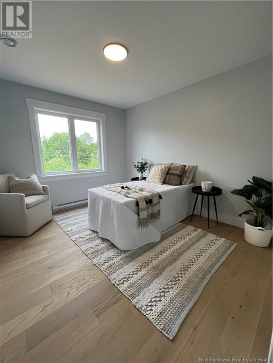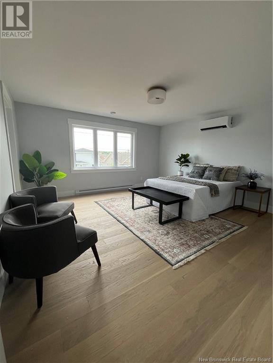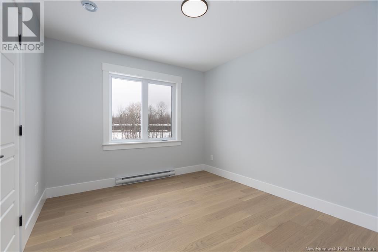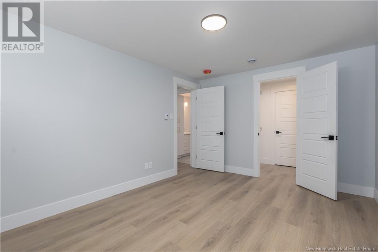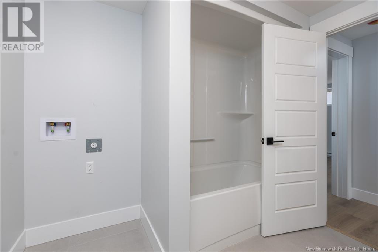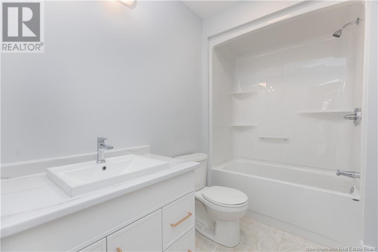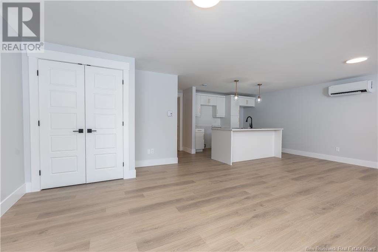4 Bedroom
4 Bathroom
1,716 ft2
2 Level
Air Conditioned, Heat Pump
Baseboard Heaters, Heat Pump
Landscaped
$674,900
Welcome to this stunning executive home backing onto Jonathan Creek, in this most desired area of Moncton. This home features a walk-out basement in-law suitemove-in ready! The main level boasts an open-concept living area with a shiplap electric fireplace and abundant natural light. The kitchen includes ceiling-height cabinetry, quartz countertops, a large island, gorgeous backsplash, and a walk-in pantry with extra cabinetry. A mudroom and 2-piece bath complete the main floor. Upstairs, enjoy a spacious primary bedroom with a walk-in closet and a luxurious ensuite with double sinks and a tiled glass shower. Two additional bedrooms, a full bath, and laundry complete this level. The walk-out basement offers a separate entrance, full kitchen, large family room, 4th bedroom, and 4-piece bath. Includes 3 mini split heat pumps for your comfort. Topsoil/seed landscaping, paved driveway hold no warranty/ no holdbacks. 10-year Atlantic Home Warranty to Buyer on closing, New Home and NB Power rebate to builder. Purchase price reflects primary residence. Vendor is related to the Realtor (r) licensed in province of NB. Book your private showing today! (id:61805)
Property Details
|
MLS® Number
|
NB110941 |
|
Property Type
|
Single Family |
|
Features
|
Balcony/deck/patio |
Building
|
Bathroom Total
|
4 |
|
Bedrooms Above Ground
|
3 |
|
Bedrooms Below Ground
|
1 |
|
Bedrooms Total
|
4 |
|
Architectural Style
|
2 Level |
|
Basement Development
|
Partially Finished |
|
Basement Type
|
Full (partially Finished) |
|
Constructed Date
|
2025 |
|
Cooling Type
|
Air Conditioned, Heat Pump |
|
Exterior Finish
|
Vinyl |
|
Flooring Type
|
Laminate, Porcelain Tile, Hardwood |
|
Foundation Type
|
Concrete |
|
Half Bath Total
|
1 |
|
Heating Fuel
|
Electric |
|
Heating Type
|
Baseboard Heaters, Heat Pump |
|
Size Interior
|
1,716 Ft2 |
|
Total Finished Area
|
2574 Sqft |
|
Type
|
House |
|
Utility Water
|
Municipal Water |
Parking
Land
|
Access Type
|
Year-round Access |
|
Acreage
|
No |
|
Landscape Features
|
Landscaped |
|
Sewer
|
Municipal Sewage System |
|
Size Irregular
|
1621 |
|
Size Total
|
1621 M2 |
|
Size Total Text
|
1621 M2 |
Rooms
| Level |
Type |
Length |
Width |
Dimensions |
|
Second Level |
4pc Bathroom |
|
|
5'0'' x 9'0'' |
|
Second Level |
Bedroom |
|
|
10'0'' x 11'0'' |
|
Second Level |
Bedroom |
|
|
11'5'' x 11'5'' |
|
Second Level |
Bedroom |
|
|
15'0'' x 15'0'' |
|
Basement |
Kitchen/dining Room |
|
|
13'0'' x 11'5'' |
|
Basement |
4pc Bathroom |
|
|
8'0'' x 9'0'' |
|
Basement |
Family Room |
|
|
13'0'' x 11'5'' |
|
Basement |
Bedroom |
|
|
10'5'' x 11'0'' |
|
Main Level |
Mud Room |
|
|
9' x 5' |
|
Main Level |
2pc Bathroom |
|
|
5'0'' x 5'0'' |
|
Main Level |
Pantry |
|
|
6'0'' x 5'0'' |
|
Main Level |
Dining Room |
|
|
10'0'' x 15'0'' |
|
Main Level |
Living Room |
|
|
15'0'' x 17'0'' |
|
Main Level |
Kitchen |
|
|
8'0'' x 15'0'' |

