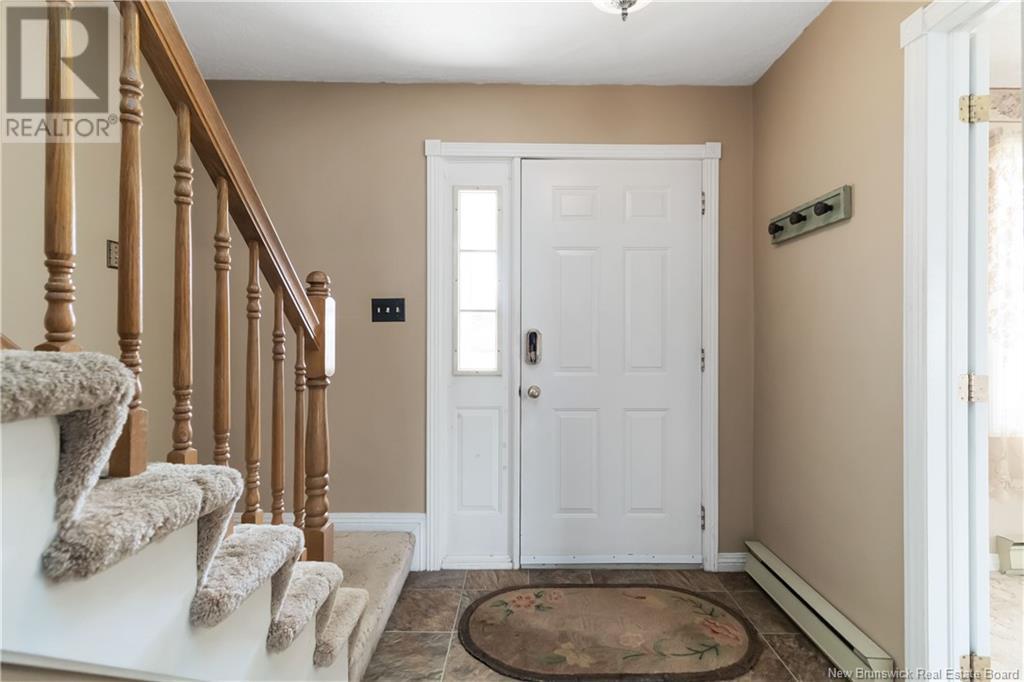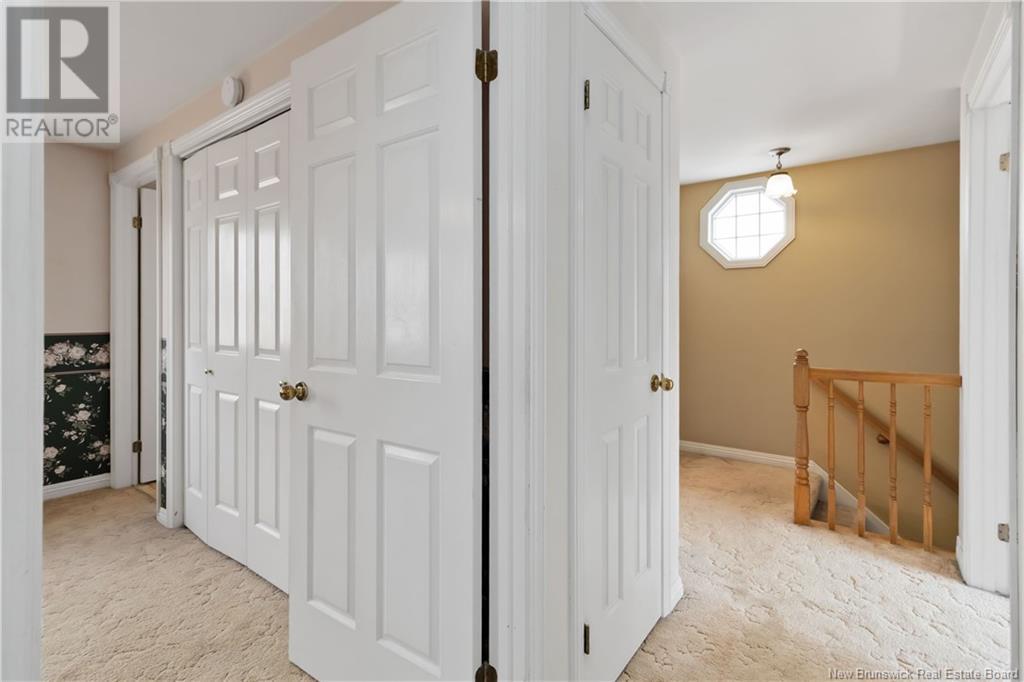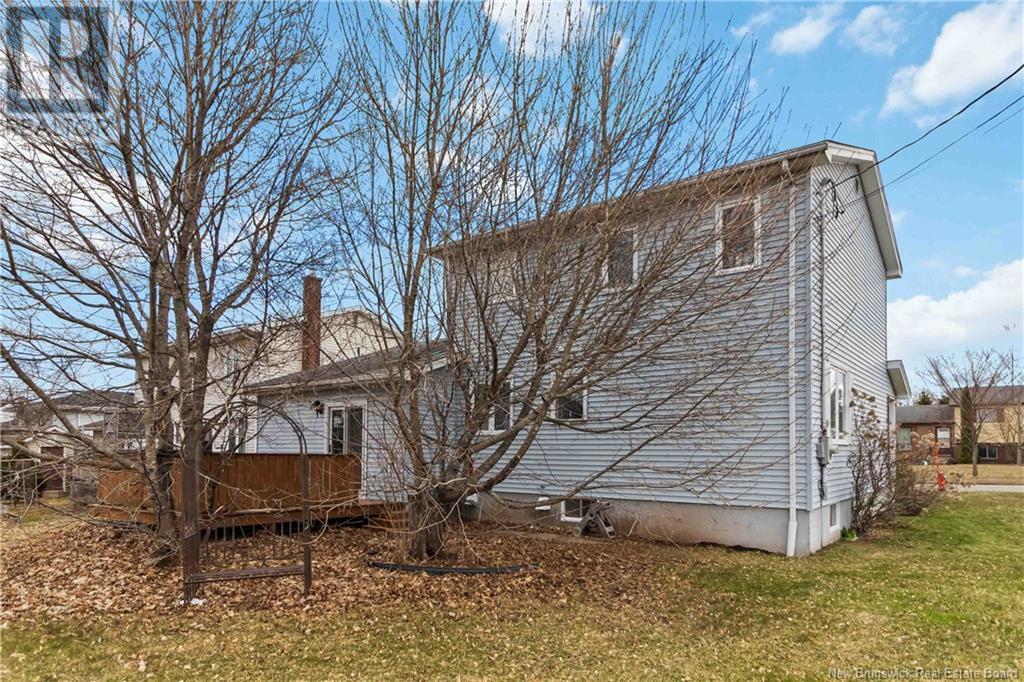3 Bedroom
2 Bathroom
2,180 ft2
2 Level
Air Exchanger
Baseboard Heaters, See Remarks
Landscaped
$335,000
2 STOREY HOME WITH ATTACHED GARAGE IN MONCTON NORTH! Discover the potential in this two-storey 3 Bedroom 1.5 bathroom home with main floor laundry, sunken family room, attached garage and more in sought-after Moncton North. Perfect for buyers looking to update and customize to their own style, this spacious property offers a fantastic opportunity to create your dream home. Located in a family-friendly neighborhood, its close to schools, shopping, parks, Mapleton park and all the essential amenities. With great bones and a functional layout, this home is just waiting for your personal touch. Dont miss out on this value-packed opportunity in one of Monctons most popular areas! IN CLOSE PROXIMITY TO WALKING TRAILS, MAPLETON PARK, MAGNETIC HILL ZOO, MAGNETIC HILL, WATER THEME PARK, SHOPPING, FRENCH AND ENGLISH SCHOOLS, CAFE'S AND EASY ACCESS TO TCH AND WHEELER BLVD. (id:61805)
Property Details
|
MLS® Number
|
NB116592 |
|
Property Type
|
Single Family |
|
Neigbourhood
|
Hildegarde |
|
Features
|
Corner Site |
Building
|
Bathroom Total
|
2 |
|
Bedrooms Above Ground
|
3 |
|
Bedrooms Total
|
3 |
|
Architectural Style
|
2 Level |
|
Constructed Date
|
1984 |
|
Cooling Type
|
Air Exchanger |
|
Exterior Finish
|
Brick, Vinyl |
|
Flooring Type
|
Carpeted |
|
Foundation Type
|
Concrete |
|
Half Bath Total
|
1 |
|
Heating Fuel
|
Electric |
|
Heating Type
|
Baseboard Heaters, See Remarks |
|
Size Interior
|
2,180 Ft2 |
|
Total Finished Area
|
2180 Sqft |
|
Type
|
House |
|
Utility Water
|
Municipal Water |
Parking
Land
|
Access Type
|
Year-round Access |
|
Acreage
|
No |
|
Landscape Features
|
Landscaped |
|
Sewer
|
Municipal Sewage System |
|
Size Irregular
|
743 |
|
Size Total
|
743 M2 |
|
Size Total Text
|
743 M2 |
Rooms
| Level |
Type |
Length |
Width |
Dimensions |
|
Second Level |
4pc Bathroom |
|
|
X |
|
Second Level |
Bedroom |
|
|
9'4'' x 10'9'' |
|
Second Level |
Bedroom |
|
|
11' x 10' |
|
Second Level |
Primary Bedroom |
|
|
11'2'' x 14'6'' |
|
Basement |
Storage |
|
|
X |
|
Basement |
Cold Room |
|
|
X |
|
Main Level |
Laundry Room |
|
|
X |
|
Main Level |
2pc Bathroom |
|
|
9' x 5' |
|
Main Level |
Family Room |
|
|
13'2'' x 12'2'' |
|
Main Level |
Kitchen |
|
|
11'4'' x 15'8'' |
|
Main Level |
Dining Room |
|
|
11'4'' x 9'4'' |
|
Main Level |
Living Room |
|
|
12'9'' x 15' |



























