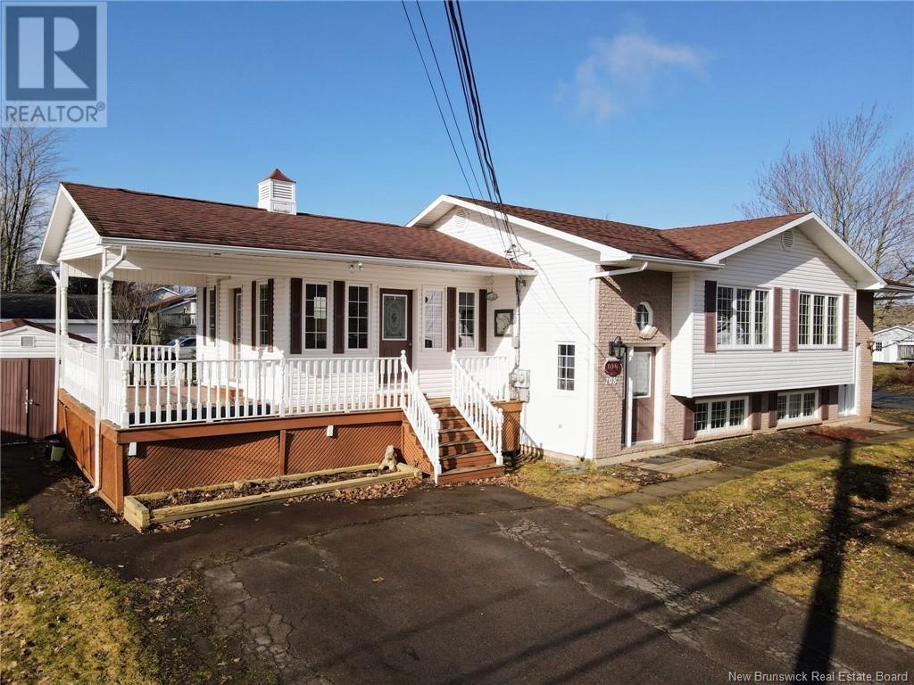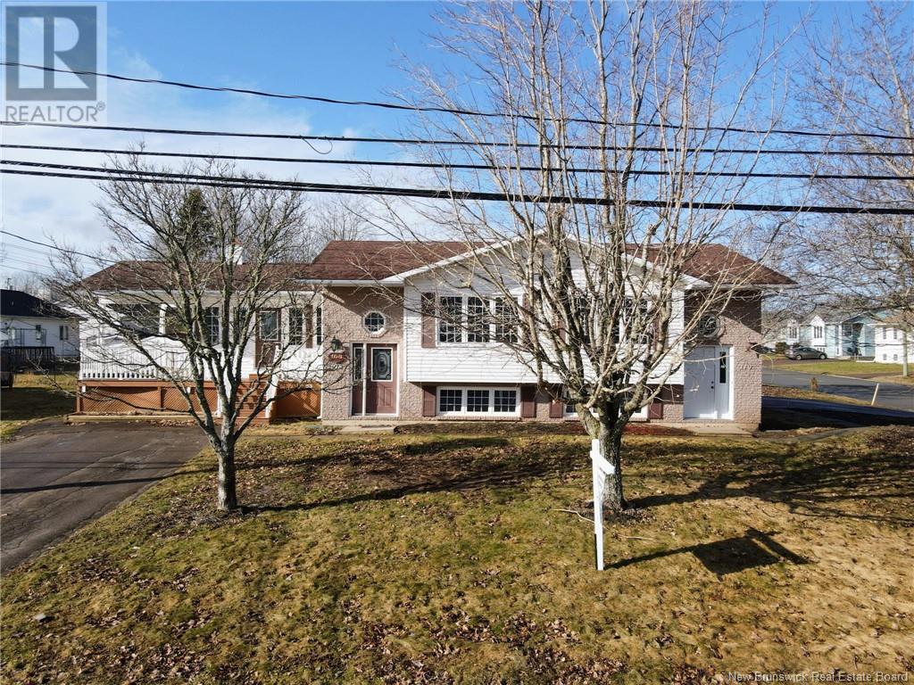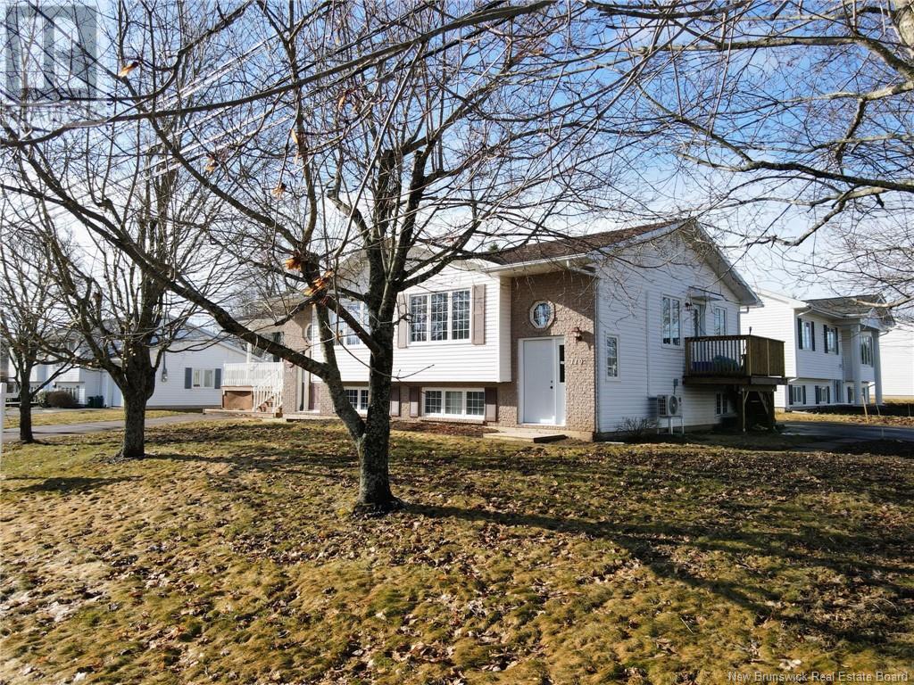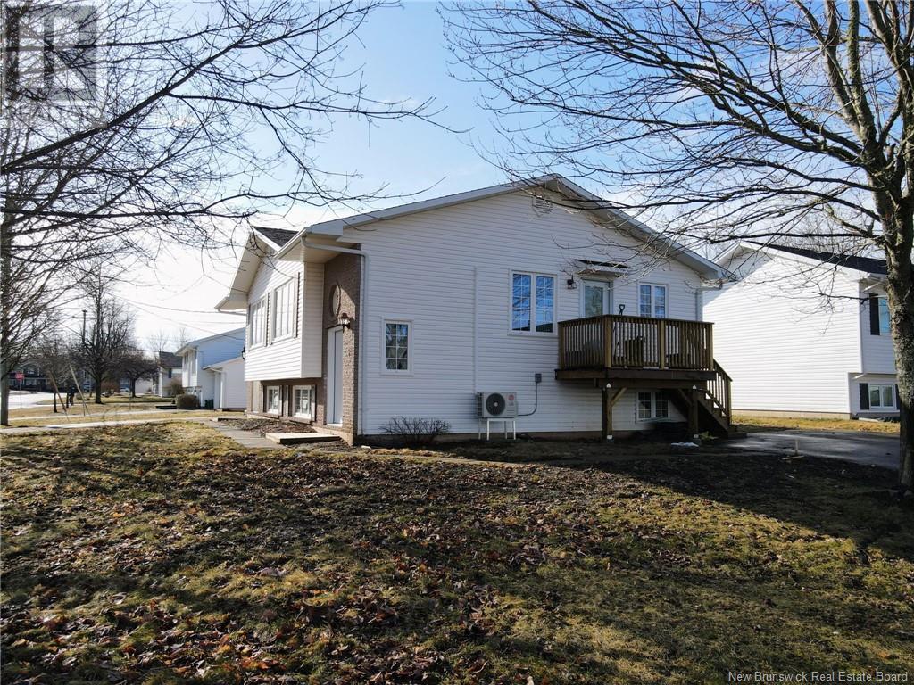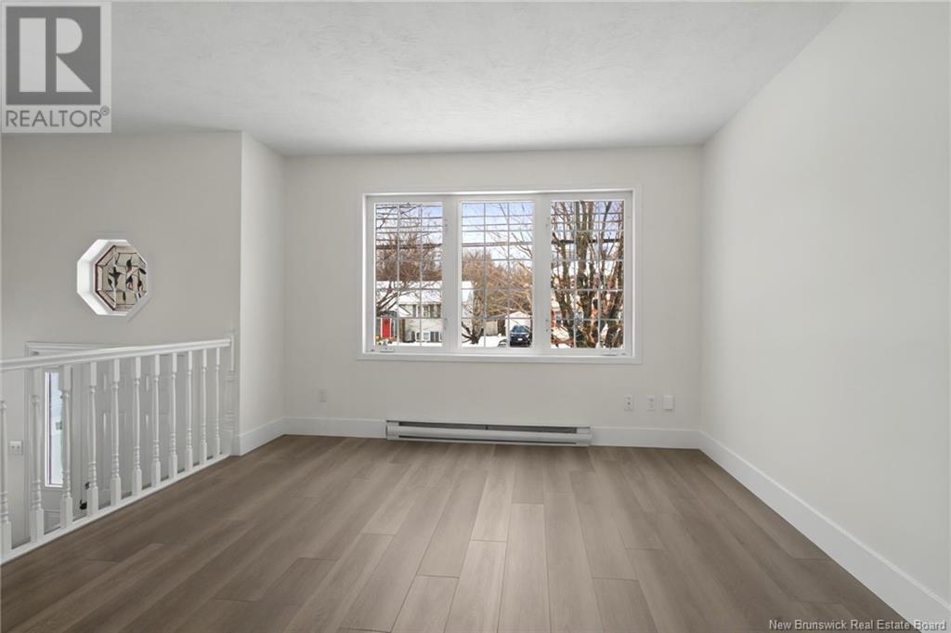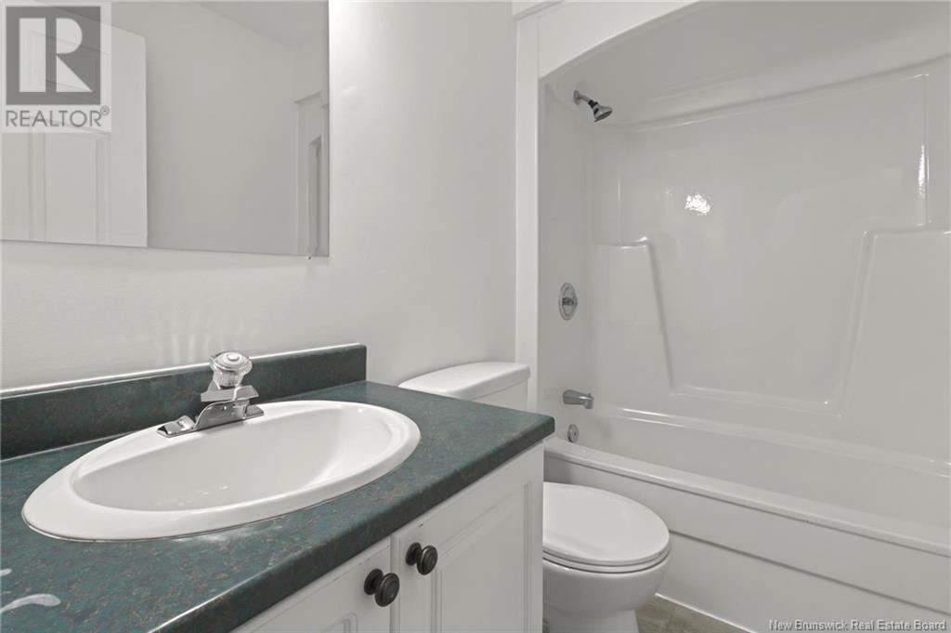6 Bedroom
4 Bathroom
2,726 ft2
Heat Pump
Baseboard Heaters, Heat Pump
Landscaped
$559,900
OPEN TO INVESTERS ONLY : IN-LAW /APARTEMENT INCOME - VERY UNIQUE CHARMING DUPLEX, with NEW WRAP AROUND DECK ( May 2025) This is the one you have been waiting for! Welcome to 108-110 Rockmaple, each side offers 3 bedrooms and one and a half bathrooms with a large laundry room with much storage space. The 108 side, will be rented June 01 ( $1850) and has a 16x18 additional sunroom/rec room equipped with loads of windows, and a wrap around deck with storage underneath, and also has 2 MINI SPLIT HEAT PUMPS!! You could use it for yourself, or as an investment property. Unit 110 has just been updated with new flooring and a fresh paint job, is now rented ( $1850 month ) The floor plan flows very well and is quite open, great for entertaining and would also be appealing for rental! Extra features include a baby barn, large deck space and a paved private driveway for each unit, since the home is on a corner lot. OPEN TO INVESTORS ONLY DUE TO new leases just being signed. Power meter on each side, but just one water line. Taxes are showing as non-owner occupied. Call for private viewing today. (id:61805)
Property Details
|
MLS® Number
|
NB109355 |
|
Property Type
|
Single Family |
|
Neigbourhood
|
Hildegarde |
|
Features
|
Treed, Corner Site, Balcony/deck/patio |
Building
|
Bathroom Total
|
4 |
|
Bedrooms Above Ground
|
6 |
|
Bedrooms Total
|
6 |
|
Constructed Date
|
1993 |
|
Cooling Type
|
Heat Pump |
|
Exterior Finish
|
Aluminum/vinyl |
|
Flooring Type
|
Ceramic, Laminate, Hardwood |
|
Foundation Type
|
Concrete |
|
Half Bath Total
|
2 |
|
Heating Fuel
|
Electric |
|
Heating Type
|
Baseboard Heaters, Heat Pump |
|
Size Interior
|
2,726 Ft2 |
|
Total Finished Area
|
2726 Sqft |
|
Type
|
House |
|
Utility Water
|
Municipal Water |
Land
|
Acreage
|
No |
|
Landscape Features
|
Landscaped |
|
Sewer
|
Municipal Sewage System |
|
Size Irregular
|
721 |
|
Size Total
|
721 M2 |
|
Size Total Text
|
721 M2 |
Rooms
| Level |
Type |
Length |
Width |
Dimensions |
|
Basement |
Laundry Room |
|
|
15'1'' x 6'8'' |
|
Basement |
Bedroom |
|
|
8'8'' x 11'7'' |
|
Basement |
Bedroom |
|
|
10'11'' x 11'3'' |
|
Basement |
5pc Bathroom |
|
|
4'11'' x 7'10'' |
|
Basement |
Bedroom |
|
|
8'8'' x 11'7'' |
|
Basement |
Bedroom |
|
|
10'11'' x 11'3'' |
|
Main Level |
2pc Bathroom |
|
|
X |
|
Main Level |
Bedroom |
|
|
10'11'' x 11'3'' |
|
Main Level |
Kitchen |
|
|
10'10'' x 8'4'' |
|
Main Level |
Living Room |
|
|
13'1'' x 11'7'' |
|
Main Level |
Dining Room |
|
|
9'6'' x 10'8'' |
|
Main Level |
Sunroom |
|
|
16' x 18' |
|
Main Level |
2pc Bathroom |
|
|
X |
|
Main Level |
Bedroom |
|
|
8'8'' x 11'7'' |
|
Main Level |
Living Room |
|
|
13'1'' x 11'7'' |
|
Main Level |
Dining Room |
|
|
9'6'' x 10'8'' |

