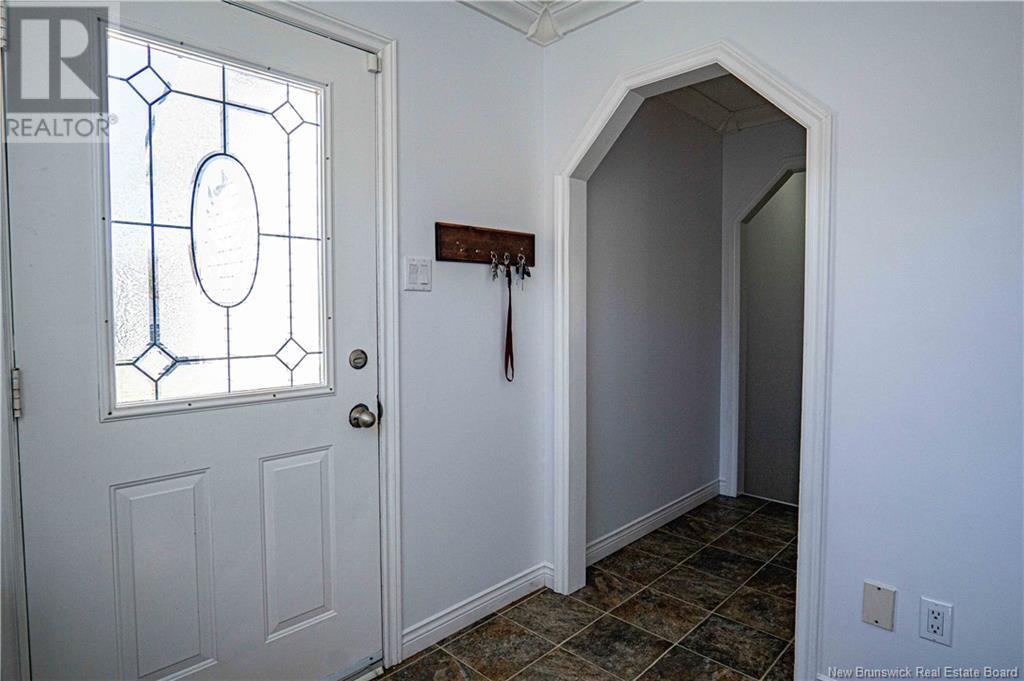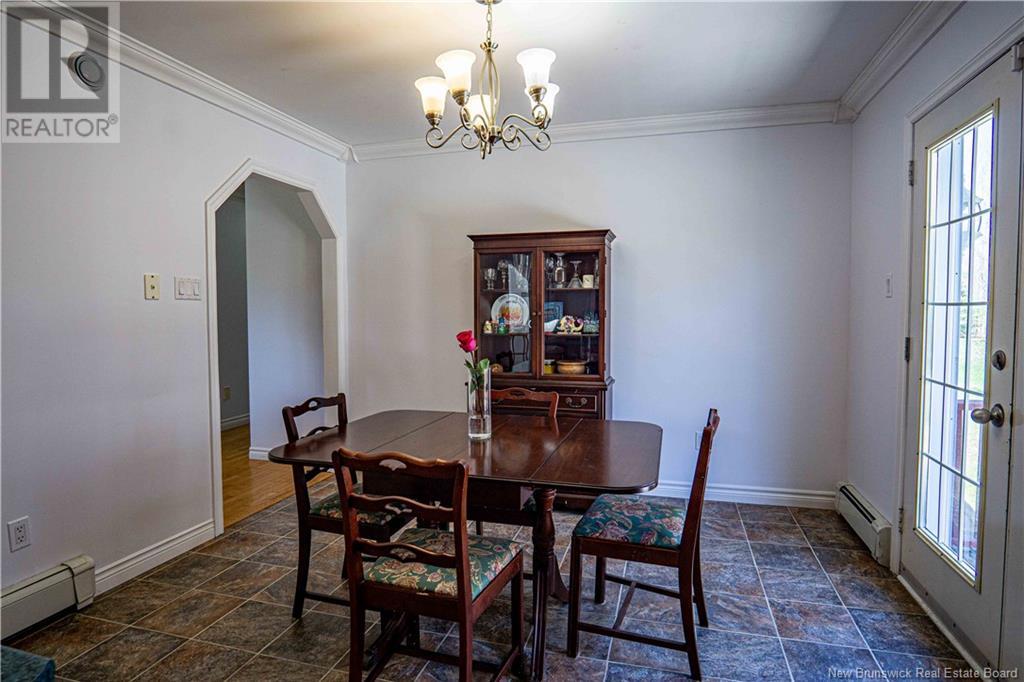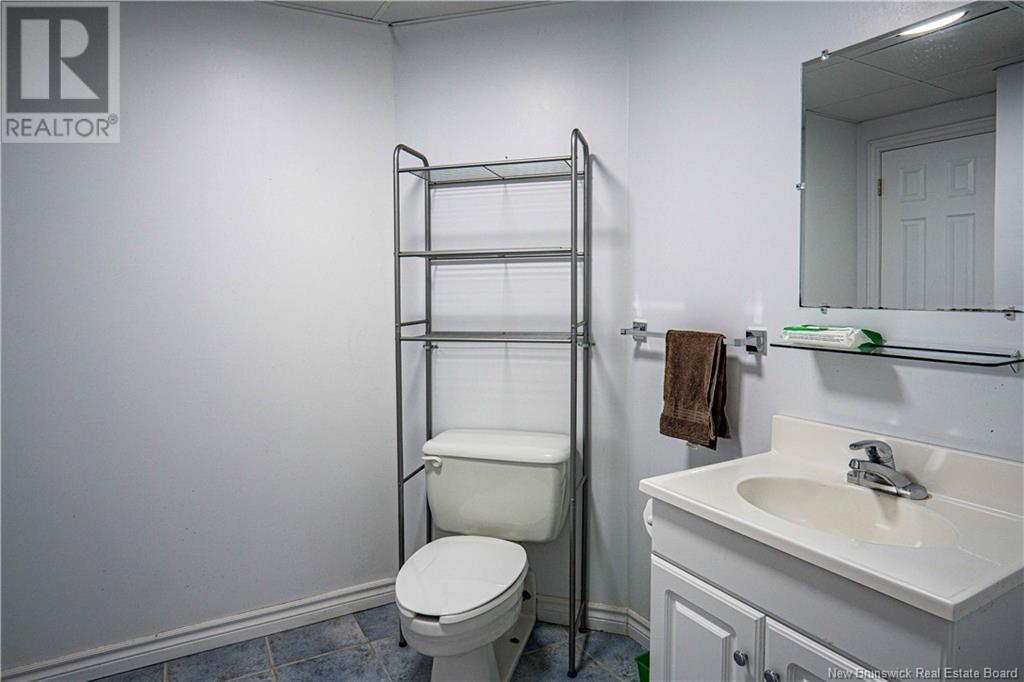5 Bedroom
2 Bathroom
1,320 ft2
Bungalow
Air Conditioned, Heat Pump
Baseboard Heaters, Heat Pump
Acreage
Landscaped
$399,900
Welcome to this spacious family home, perfectly located for convenience and comfort. A handy mudroom off the driveway offers a practical side entry, complete with a double closetideal for a busy household. The oak cabinetry and a large island, create a functional space for cooking and entertaining and open to the dining area featuring patio doors leading to a sunny deck and a private backyard, offering seamless indoor-outdoor living. The living room is bright and inviting, enhanced by hardwood floors. Three generously sized bedrooms provide comfortable retreats, with the primary suite offering a walk-in closet for added convenience. Ductless heat pumps on both levels provide energy efficient year round comfort. Downstairs, the finished lower level expands the homes potential with two additional rooms that could serve as extra bedrooms (egress window updates required), a second bath with a walk-in ceramic shower (to be completed) a dedicated laundry room, and a separate den/office . Plus, enjoy movie nights in the home theater room, complete with raised seating and a wall screen. Outside, a paved driveway with a turning area, an insulated double garage, and a well-maintained yard complete this wonder package. (id:61805)
Property Details
|
MLS® Number
|
NB117609 |
|
Property Type
|
Single Family |
|
Equipment Type
|
None |
|
Features
|
Level Lot, Balcony/deck/patio |
|
Rental Equipment Type
|
None |
|
Structure
|
Shed |
Building
|
Bathroom Total
|
2 |
|
Bedrooms Above Ground
|
3 |
|
Bedrooms Below Ground
|
2 |
|
Bedrooms Total
|
5 |
|
Architectural Style
|
Bungalow |
|
Constructed Date
|
1998 |
|
Cooling Type
|
Air Conditioned, Heat Pump |
|
Exterior Finish
|
Vinyl |
|
Flooring Type
|
Laminate, Tile, Linoleum, Hardwood |
|
Foundation Type
|
Concrete |
|
Heating Fuel
|
Oil |
|
Heating Type
|
Baseboard Heaters, Heat Pump |
|
Stories Total
|
1 |
|
Size Interior
|
1,320 Ft2 |
|
Total Finished Area
|
2640 Sqft |
|
Type
|
House |
|
Utility Water
|
Drilled Well, Well |
Parking
Land
|
Acreage
|
Yes |
|
Landscape Features
|
Landscaped |
|
Size Irregular
|
4068 |
|
Size Total
|
4068 M2 |
|
Size Total Text
|
4068 M2 |
Rooms
| Level |
Type |
Length |
Width |
Dimensions |
|
Basement |
Bonus Room |
|
|
7'11'' x 7'0'' |
|
Basement |
Bedroom |
|
|
12'10'' x 9'9'' |
|
Basement |
Bedroom |
|
|
10'8'' x 8'4'' |
|
Basement |
Bath (# Pieces 1-6) |
|
|
8'0'' x 6'11'' |
|
Basement |
Utility Room |
|
|
12'9'' x 7'9'' |
|
Basement |
Laundry Room |
|
|
10'8'' x 9'8'' |
|
Basement |
Bonus Room |
|
|
12'9'' x 7'8'' |
|
Basement |
Family Room |
|
|
23'6'' x 12'9'' |
|
Main Level |
Bedroom |
|
|
10'10'' x 9'7'' |
|
Main Level |
Bedroom |
|
|
10'10'' x 9'7'' |
|
Main Level |
Primary Bedroom |
|
|
13'10'' x 11'9'' |
|
Main Level |
Bath (# Pieces 1-6) |
|
|
8'9'' x 8'8'' |
|
Main Level |
Living Room |
|
|
20'8'' x 13'7'' |
|
Main Level |
Dining Room |
|
|
11'3'' x 10'11'' |
|
Main Level |
Foyer |
|
|
7'8'' x 6'9'' |
|
Main Level |
Kitchen |
|
|
12'0'' x 10'9'' |













































