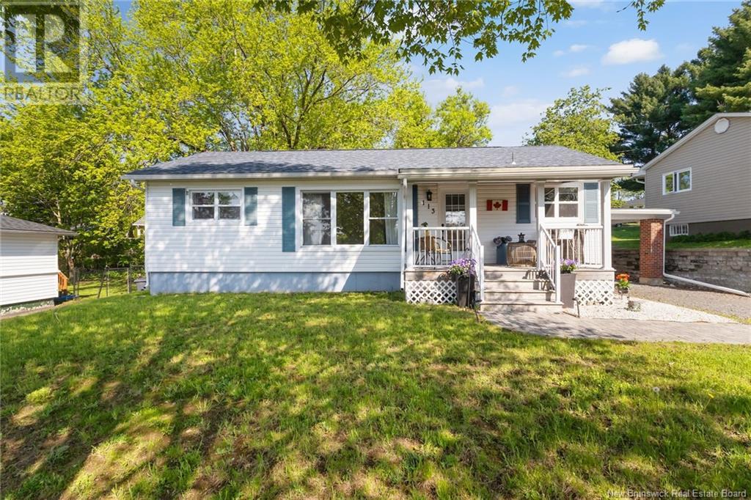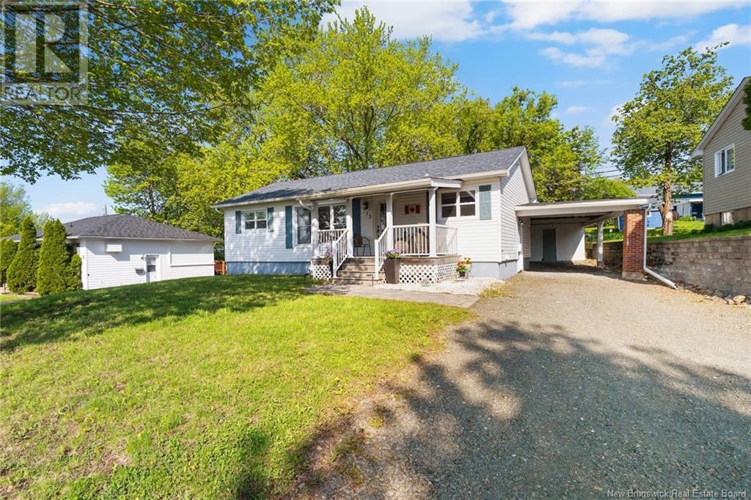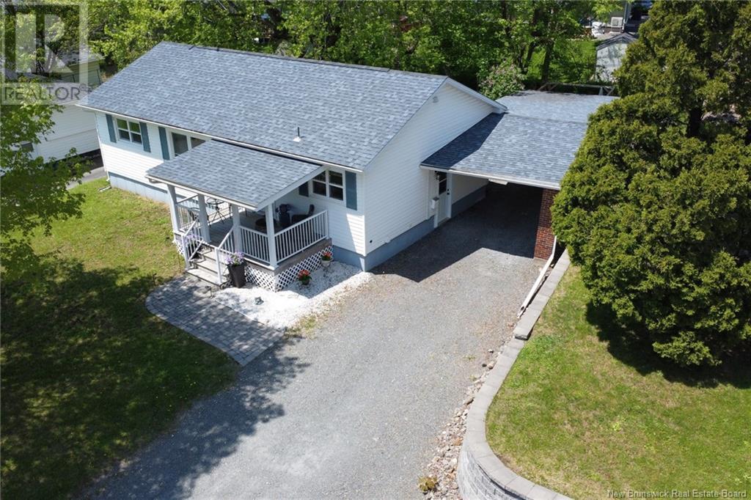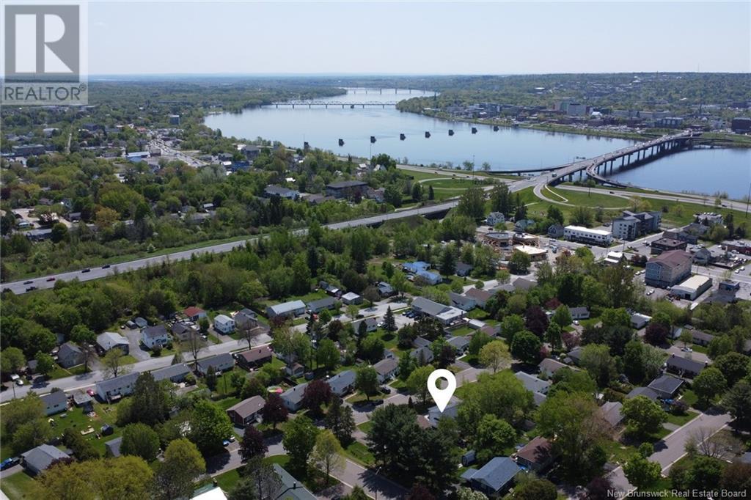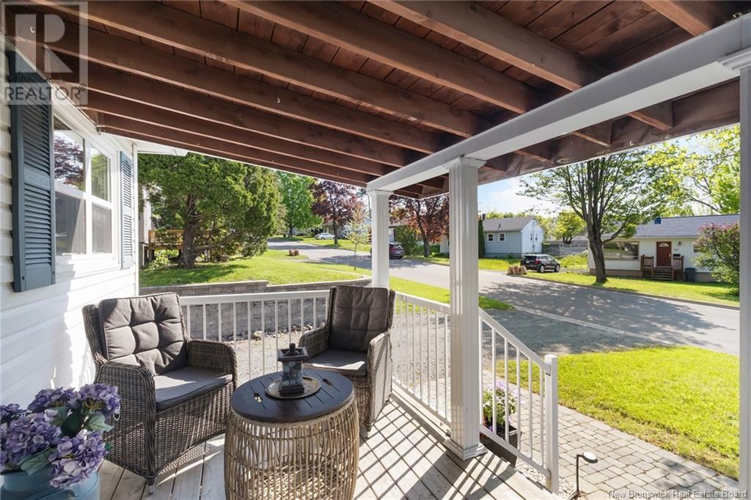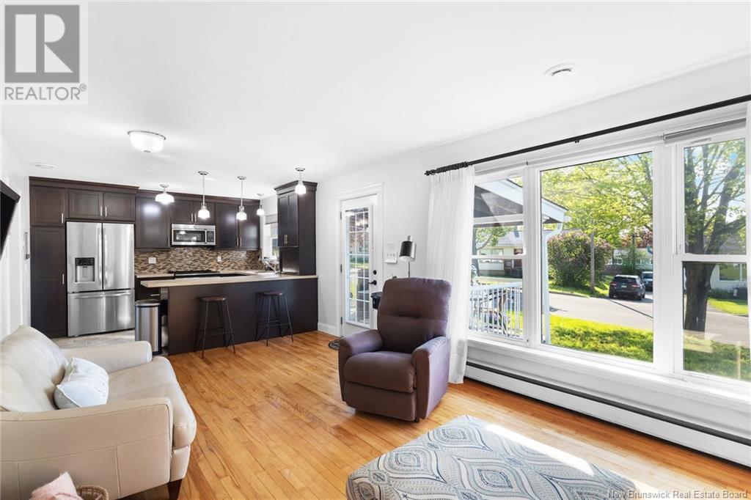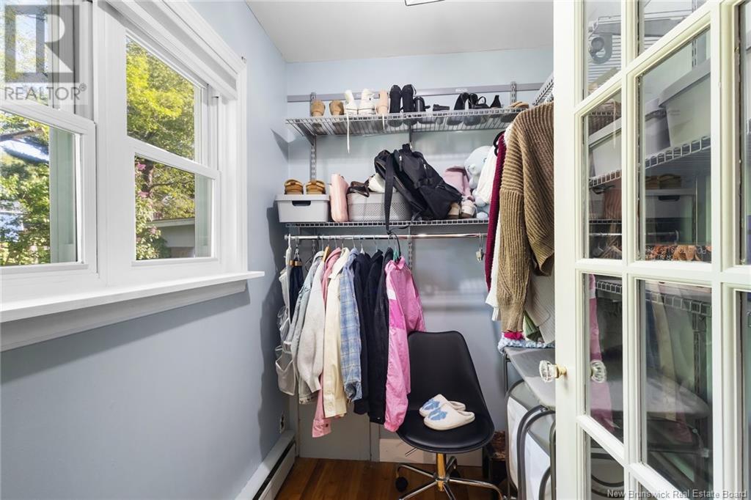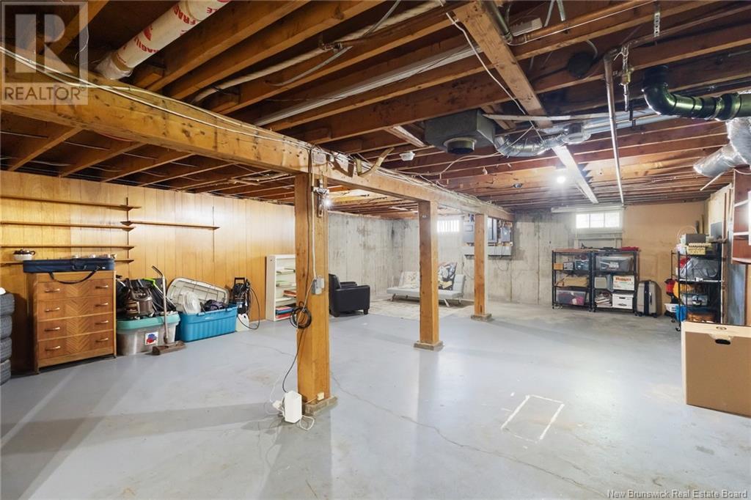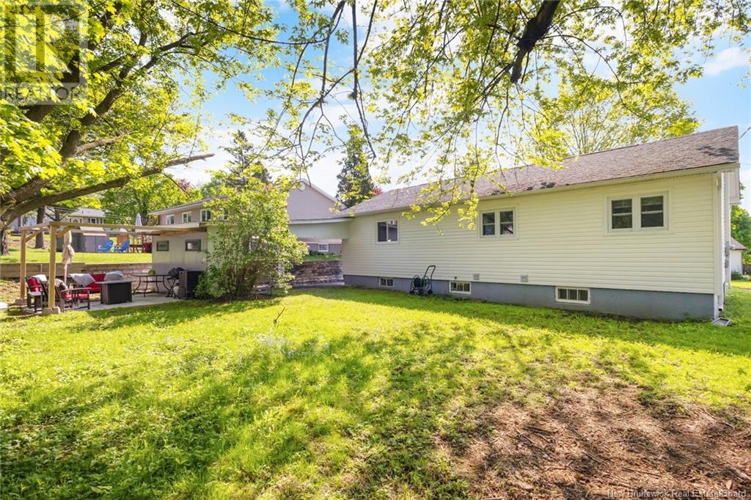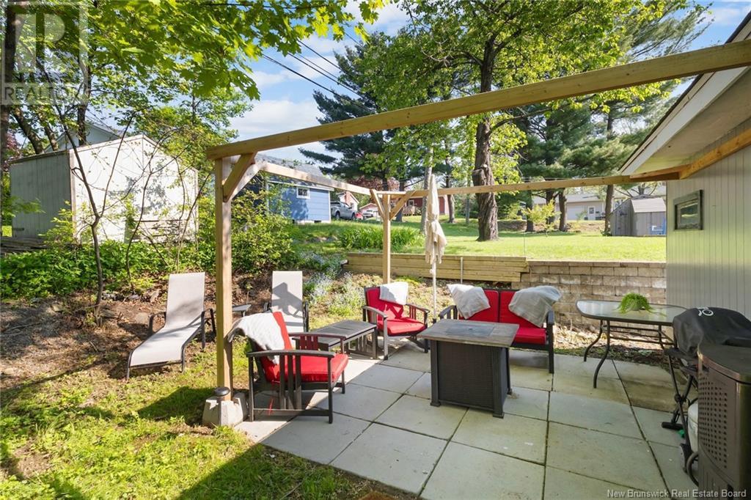3 Bedroom
1 Bathroom
980 ft2
Bungalow
Baseboard Heaters, Hot Water
Landscaped
$324,900
Tucked away on a quiet cul-de-sac, this charming bungalow is sure to impress. Enjoy morning coffee and warm summer evenings on the covered front porch. Step inside to a bright, inviting living room that opens to a stylish kitchen with premium GE stainless steel appliances, a peninsula, and modern finishes. Three well-appointed bedrooms include a spacious primary bedroom boasting a walk-in closet. The second bedroom offers a large closet and lots of natural light. While the third bedroom features a convenient cheater door to the bathroom. Hardwood floors flow seamlessly from the living room to the hall and all bedrooms. An extra-large hall closet creates a great storage spot. The basement includes a laundry area and plenty of storage space with potential for family room and home office. A large, private backyard, surrounded by mature trees, leads to a secluded patio area. Ample parking is available in the driveway and carport with an attached storage shed. Close to all amenities and an easy commute to school or work. Children walk to Park Street Elementary, Nashwaaksis Middle School, Fredericton Indoor Pool, the public library, and neighbourhood sports facilities. At the bottom of the street, you will find access to the citys extensive trail system, and a city bus stop is located nearby. This home has been extensively renovated to offer modern conveniences and carefree living. A move-in ready home in a family-friendly neighbourhood! Vendor is related to the listing realtors. (id:61805)
Open House
This property has open houses!
Starts at:
2:00 pm
Ends at:
4:00 pm
Property Details
|
MLS® Number
|
NB119484 |
|
Property Type
|
Single Family |
|
Neigbourhood
|
North Devon |
|
Equipment Type
|
Water Heater |
|
Features
|
Level Lot |
|
Rental Equipment Type
|
Water Heater |
|
Structure
|
Shed |
Building
|
Bathroom Total
|
1 |
|
Bedrooms Above Ground
|
3 |
|
Bedrooms Total
|
3 |
|
Architectural Style
|
Bungalow |
|
Basement Development
|
Unfinished |
|
Basement Type
|
Full (unfinished) |
|
Constructed Date
|
1960 |
|
Exterior Finish
|
Vinyl |
|
Flooring Type
|
Vinyl, Wood |
|
Foundation Type
|
Concrete |
|
Heating Fuel
|
Electric |
|
Heating Type
|
Baseboard Heaters, Hot Water |
|
Stories Total
|
1 |
|
Size Interior
|
980 Ft2 |
|
Total Finished Area
|
980 Sqft |
|
Type
|
House |
|
Utility Water
|
Municipal Water |
Parking
Land
|
Access Type
|
Year-round Access |
|
Acreage
|
No |
|
Landscape Features
|
Landscaped |
|
Sewer
|
Municipal Sewage System |
|
Size Irregular
|
0.15 |
|
Size Total
|
0.15 Ac |
|
Size Total Text
|
0.15 Ac |
Rooms
| Level |
Type |
Length |
Width |
Dimensions |
|
Basement |
Storage |
|
|
37'7'' x 22'6'' |
|
Basement |
Laundry Room |
|
|
10'1'' x 8'4'' |
|
Main Level |
Bedroom |
|
|
11'8'' x 11'8'' |
|
Main Level |
Other |
|
|
6'7'' x 5'6'' |
|
Main Level |
Primary Bedroom |
|
|
13'6'' x 11'3'' |
|
Main Level |
Bath (# Pieces 1-6) |
|
|
4'11'' x 11'3'' |
|
Main Level |
Bedroom |
|
|
11'4'' x 11'3'' |
|
Main Level |
Kitchen |
|
|
9'4'' x 11'8'' |
|
Main Level |
Living Room |
|
|
20'3'' x 11'8'' |

