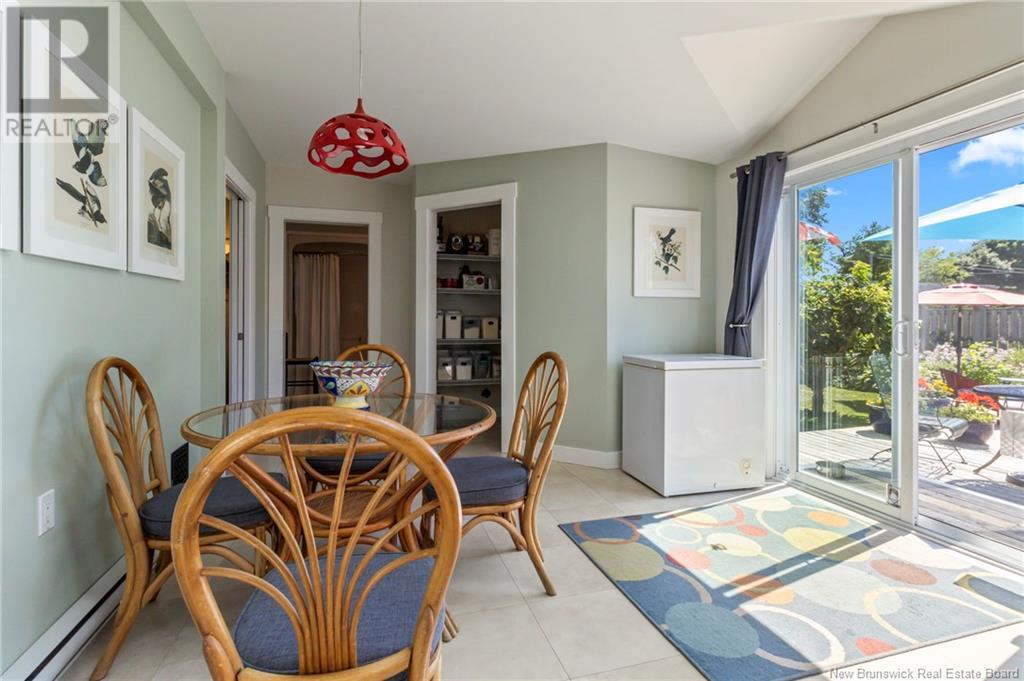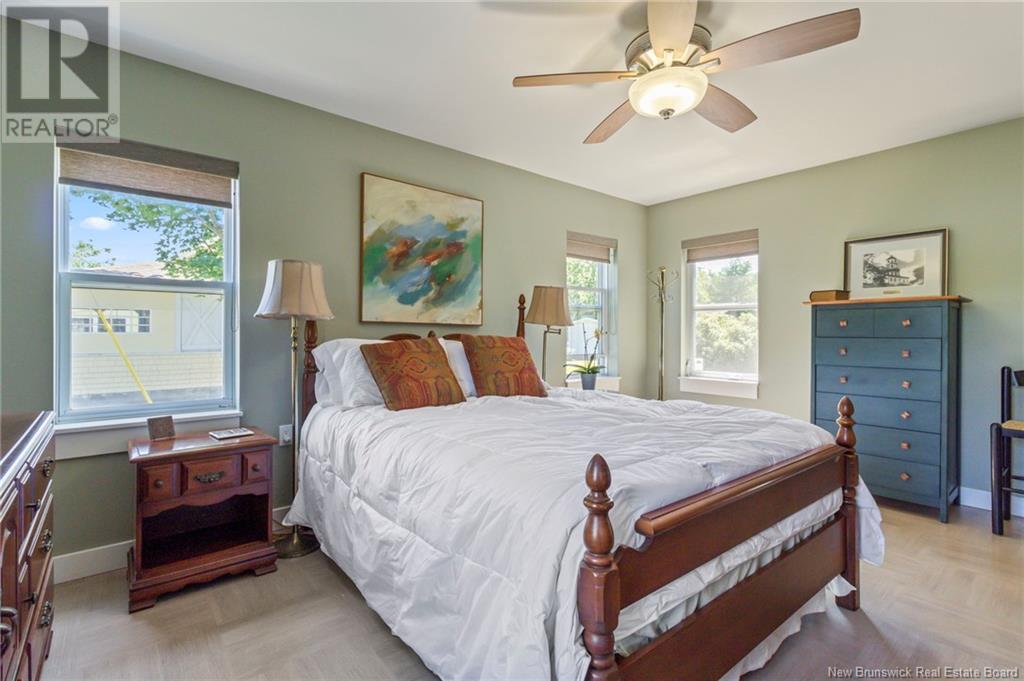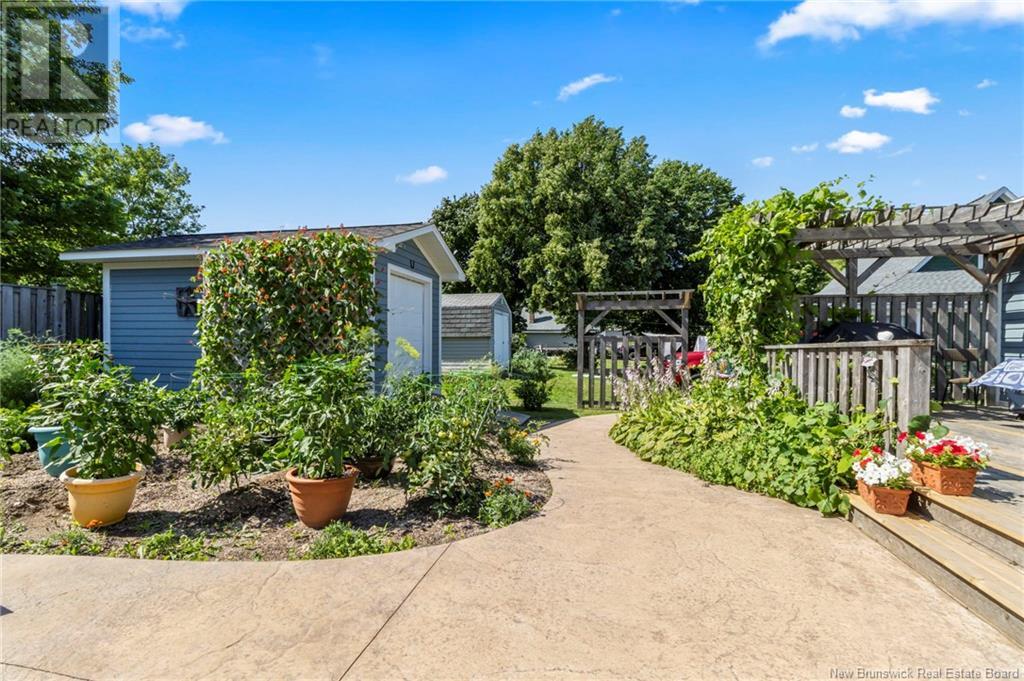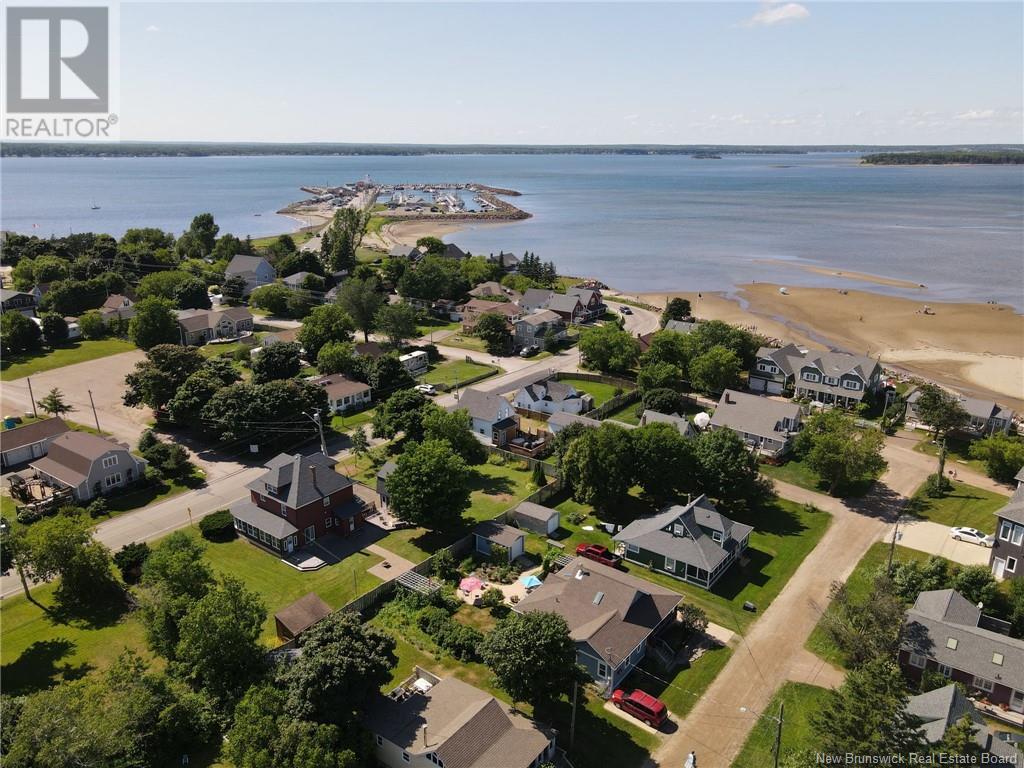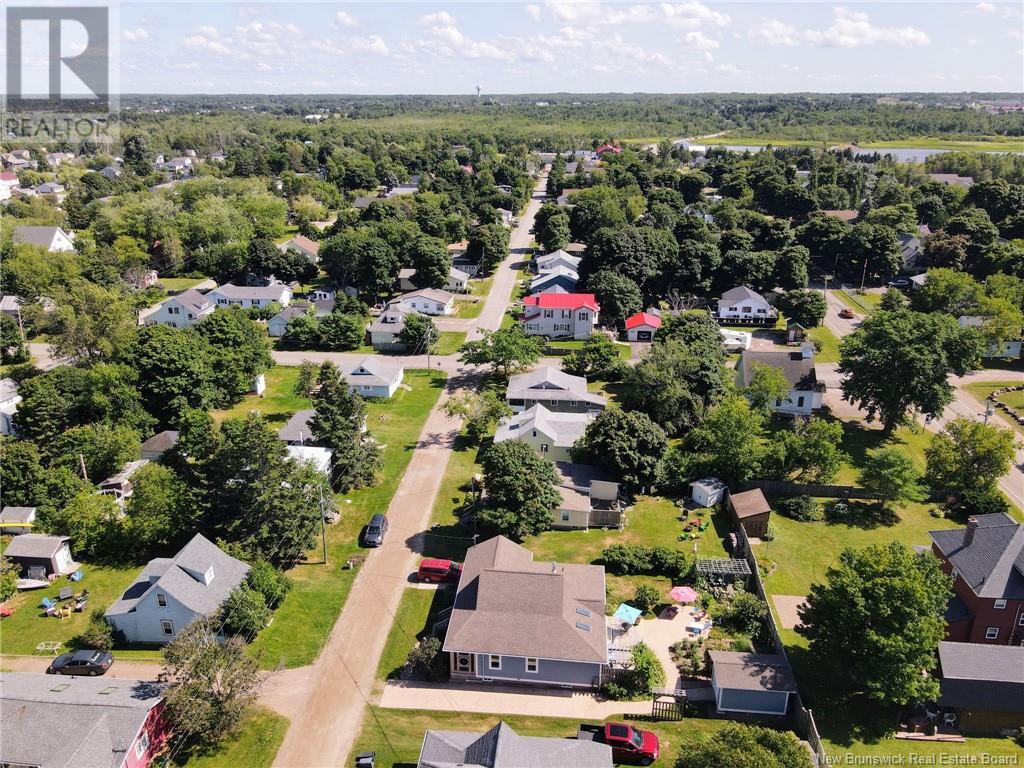3 Bedroom
1 Bathroom
1,485 ft2
Bungalow
Heat Pump
Baseboard Heaters, Heat Pump
Landscaped
$499,900
Welcome to 116 First Ave Pointe du Chene! This beautiful custom built year round home is just steps from the beach and offers a large enclosed porch, a large primary bedroom, two additional small bedrooms and a beautiful private back yard, 10X16 storage shed and generator hook up. Step inside to the expansive enclosed porch, the perfect spot to enjoy your morning coffee or read a book. Make your way inside the home to a large living room featuring 12 foot ceilings, beautiful hardwood floor, mini split and a grand fireplace. The kitchen features beautiful custom built birch cabinets, corian countertop, a tasteful backsplash, a large pantry and eating area. Off the kitchen are patio doors that lead to a large deck and stunning back yard offering beautiful landscaping and privacy making it the perfect space to entertain or relax. The large primary bedroom features a great size walk in closet. The two smaller bedrooms are perfect for an office or a guest space. The large bathroom with corian countertop vanity finish off the interior space. The exterior of the home has great curb appeal, two stamped concrete driveways, quality Smart side Siding and a great size storage shed. Don't miss your opportunity to own this beautiful custom built home! (id:61805)
Property Details
|
MLS® Number
|
NB118798 |
|
Property Type
|
Single Family |
|
Structure
|
Shed |
Building
|
Bathroom Total
|
1 |
|
Bedrooms Above Ground
|
3 |
|
Bedrooms Total
|
3 |
|
Architectural Style
|
Bungalow |
|
Basement Type
|
Crawl Space |
|
Constructed Date
|
2012 |
|
Cooling Type
|
Heat Pump |
|
Exterior Finish
|
Vinyl |
|
Flooring Type
|
Hardwood |
|
Heating Fuel
|
Electric, Wood |
|
Heating Type
|
Baseboard Heaters, Heat Pump |
|
Stories Total
|
1 |
|
Size Interior
|
1,485 Ft2 |
|
Total Finished Area
|
1485 Sqft |
|
Type
|
House |
|
Utility Water
|
Well |
Land
|
Access Type
|
Year-round Access |
|
Acreage
|
No |
|
Landscape Features
|
Landscaped |
|
Sewer
|
Municipal Sewage System |
|
Size Irregular
|
557 |
|
Size Total
|
557 M2 |
|
Size Total Text
|
557 M2 |
Rooms
| Level |
Type |
Length |
Width |
Dimensions |
|
Main Level |
Laundry Room |
|
|
9'7'' x 6'8'' |
|
Main Level |
4pc Bathroom |
|
|
12'1'' x 8'5'' |
|
Main Level |
Office |
|
|
9'6'' x 7'0'' |
|
Main Level |
Bedroom |
|
|
9'6'' x 6'8'' |
|
Main Level |
Bedroom |
|
|
16'4'' x 11'10'' |
|
Main Level |
Dining Room |
|
|
11'8'' x 14'4'' |
|
Main Level |
Kitchen |
|
|
11'8'' x 15'4'' |
|
Main Level |
Living Room |
|
|
19'5'' x 24'6'' |

















