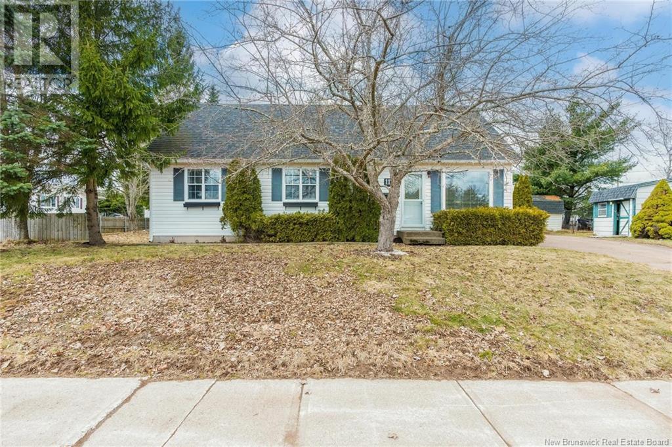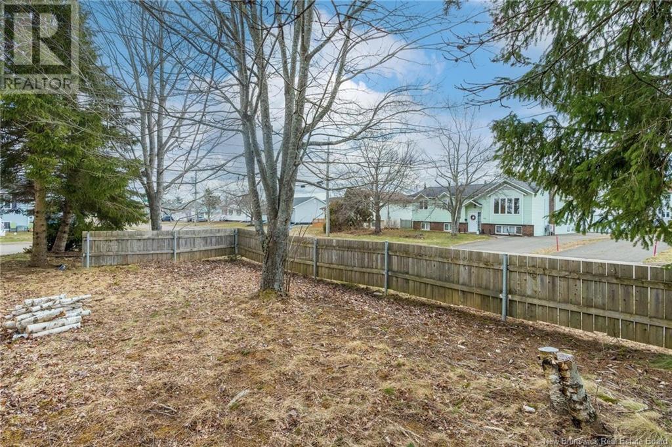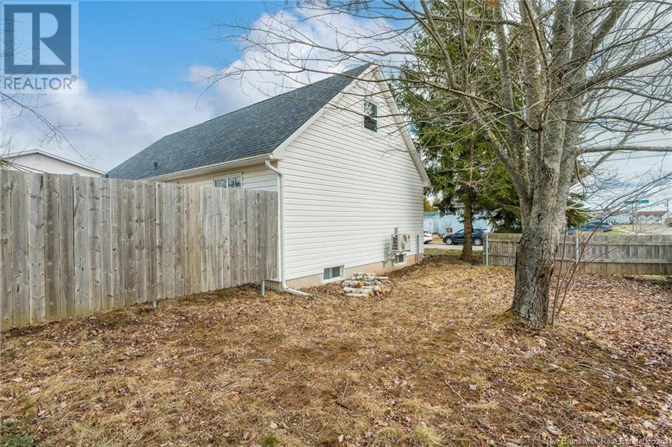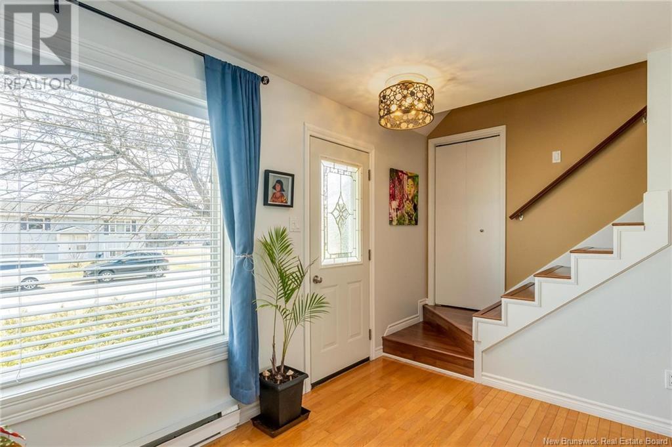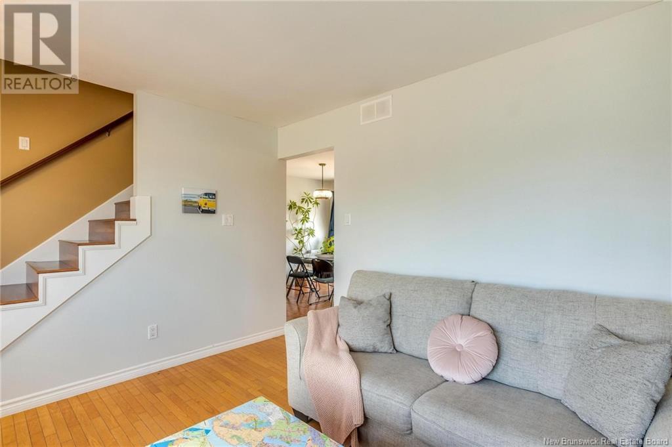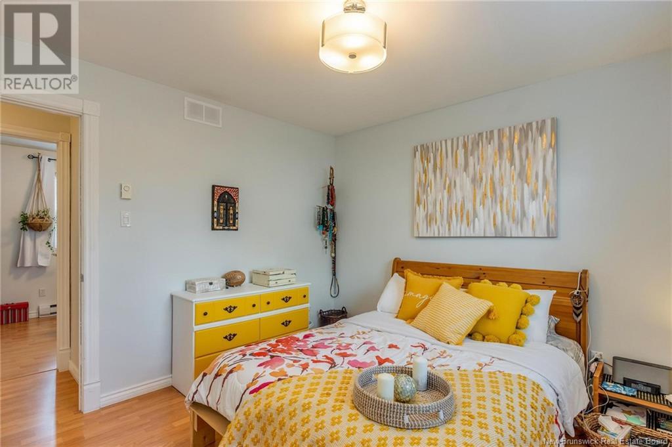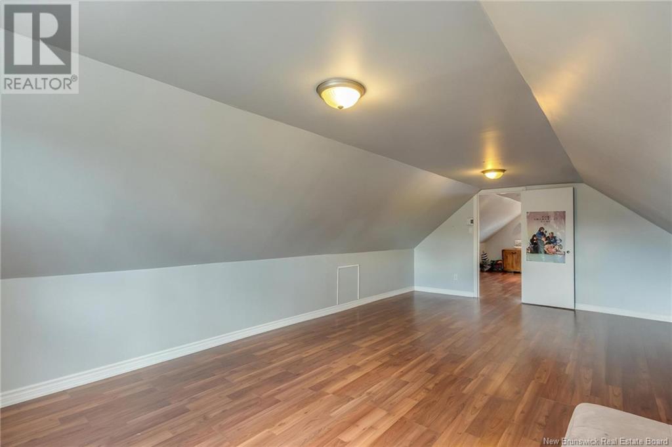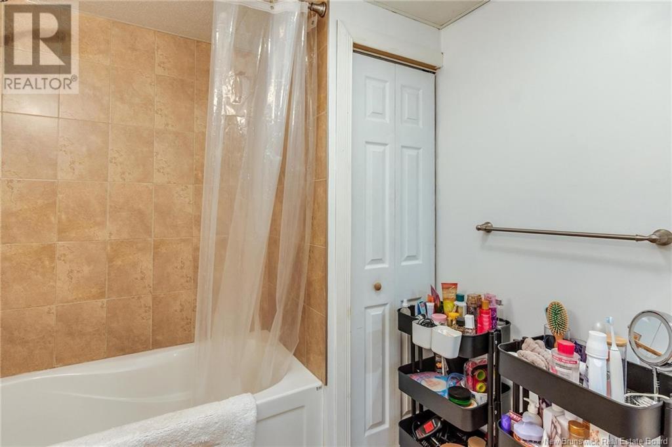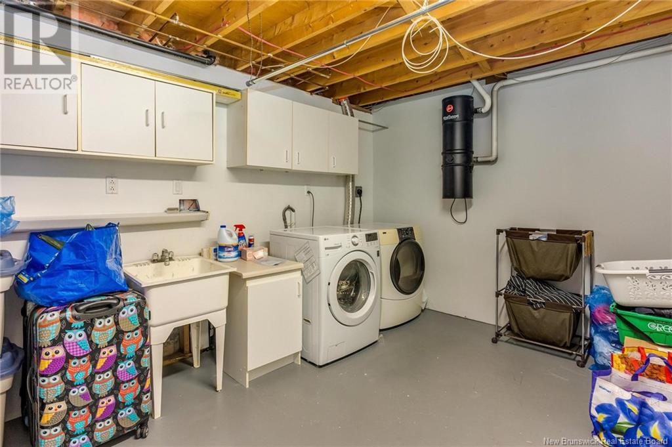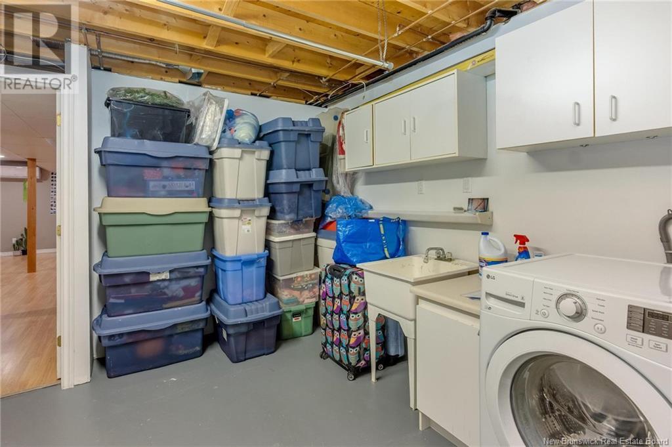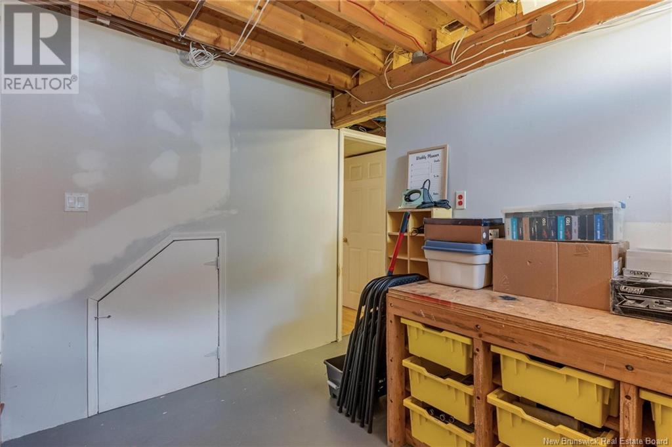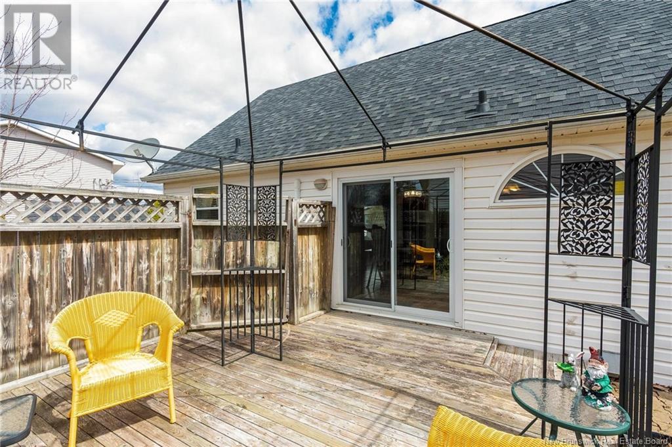117 Galbraith Crescent Moncton, New Brunswick E1G 1Z7
4 Bedroom
2 Bathroom
1,679 ft2
Heat Pump
Heat Pump, Hot Water
$365,000
This 1.5 Storey family home is located in Moncton North. For your convenience the house has 2 mini splits, 3 bedrooms on the main floor, a full bathroom, a kitchen dining space and a living room. On the second floor you will find 1 bedroom and a bonus room that could be used as you wish. The basement has a spacious family room, a bathroom, a laundry and a storage room. The backyard is fenced and features a lovely deck. There is also a storage shed by the paved driveway. (id:61805)
Property Details
| MLS® Number | NB116507 |
| Property Type | Single Family |
| Neigbourhood | Hildegarde |
| Features | Balcony/deck/patio |
| Structure | Shed |
Building
| Bathroom Total | 2 |
| Bedrooms Above Ground | 4 |
| Bedrooms Total | 4 |
| Constructed Date | 1989 |
| Cooling Type | Heat Pump |
| Exterior Finish | Vinyl |
| Flooring Type | Tile, Linoleum, Hardwood |
| Foundation Type | Concrete |
| Heating Fuel | Electric |
| Heating Type | Heat Pump, Hot Water |
| Size Interior | 1,679 Ft2 |
| Total Finished Area | 2334 Sqft |
| Type | House |
| Utility Water | Municipal Water |
Land
| Access Type | Year-round Access |
| Acreage | No |
| Sewer | Municipal Sewage System |
| Size Irregular | 668 |
| Size Total | 668 M2 |
| Size Total Text | 668 M2 |
Rooms
| Level | Type | Length | Width | Dimensions |
|---|---|---|---|---|
| Second Level | Bedroom | 24'6'' x 14'3'' | ||
| Second Level | Great Room | 16'6'' x 14'3'' | ||
| Basement | Storage | 13'5'' x 10'5'' | ||
| Basement | Laundry Room | 14'7'' x 10'11'' | ||
| Basement | 3pc Bathroom | 9'7'' x 7'9'' | ||
| Basement | Family Room | 27'8'' x 21'4'' | ||
| Main Level | 3pc Bathroom | 4'11'' x 11'6'' | ||
| Main Level | Bedroom | 10'4'' x 8'5'' | ||
| Main Level | Bedroom | 11'4'' x 9'0'' | ||
| Main Level | Bedroom | 11'4'' x 11'6'' | ||
| Main Level | Living Room | 13'9'' x 11'10'' | ||
| Main Level | Kitchen/dining Room | 20'2'' x 11'6'' |
Contact Us
Contact us for more information

