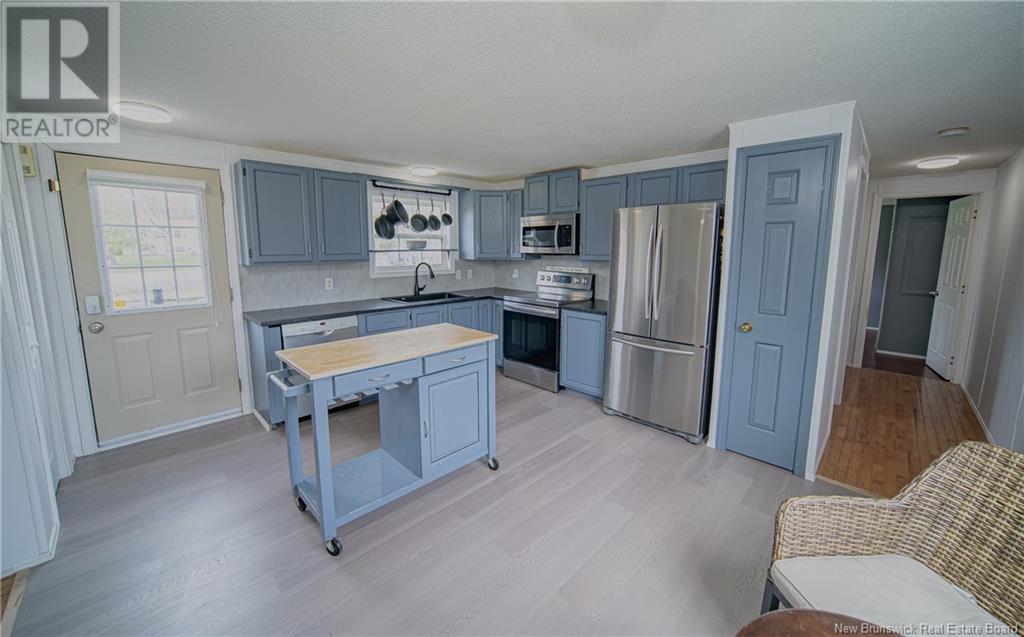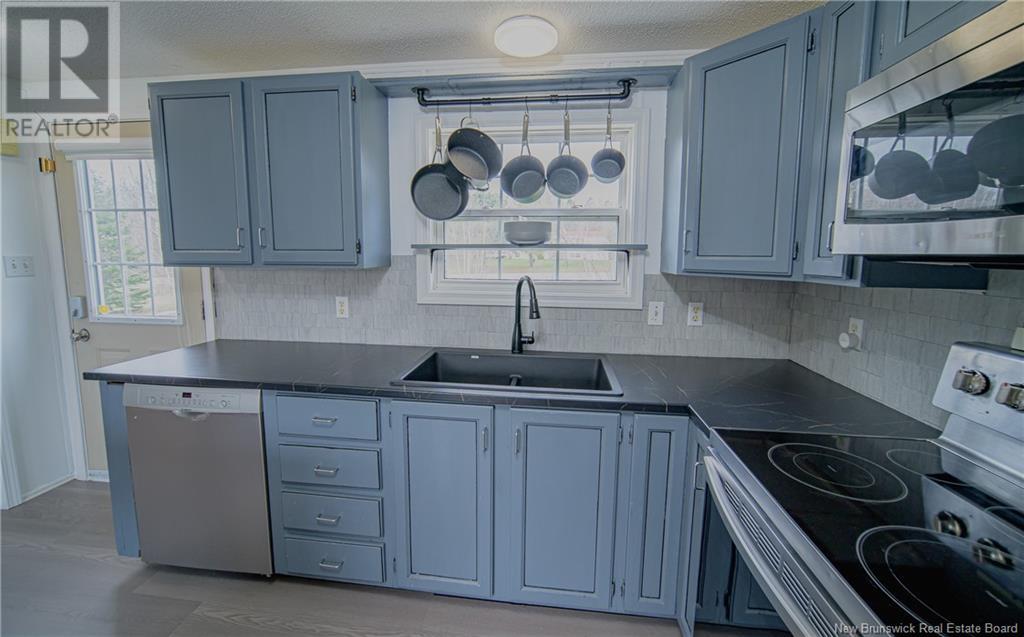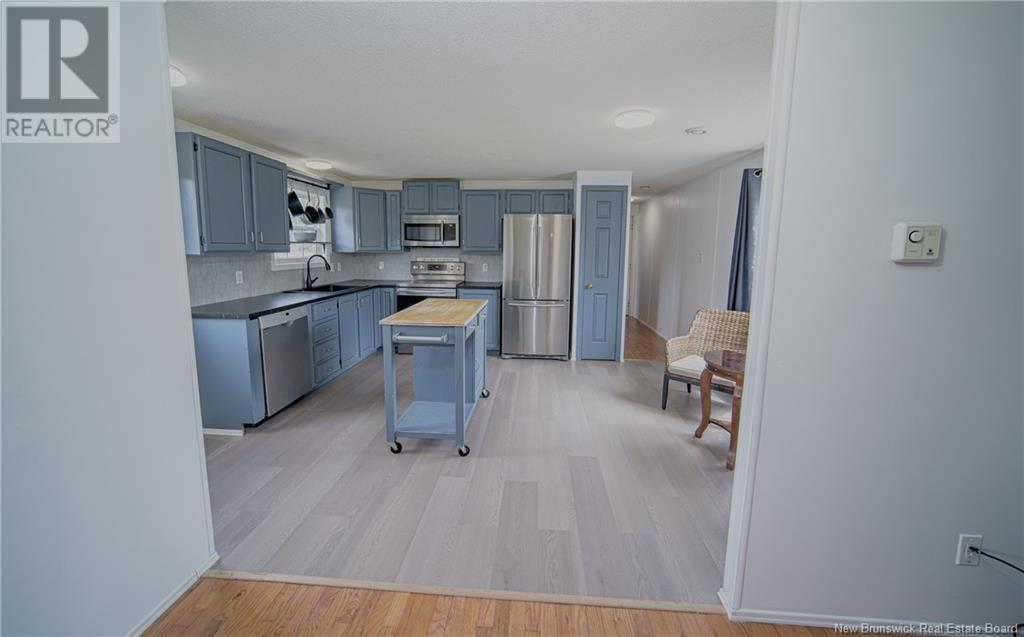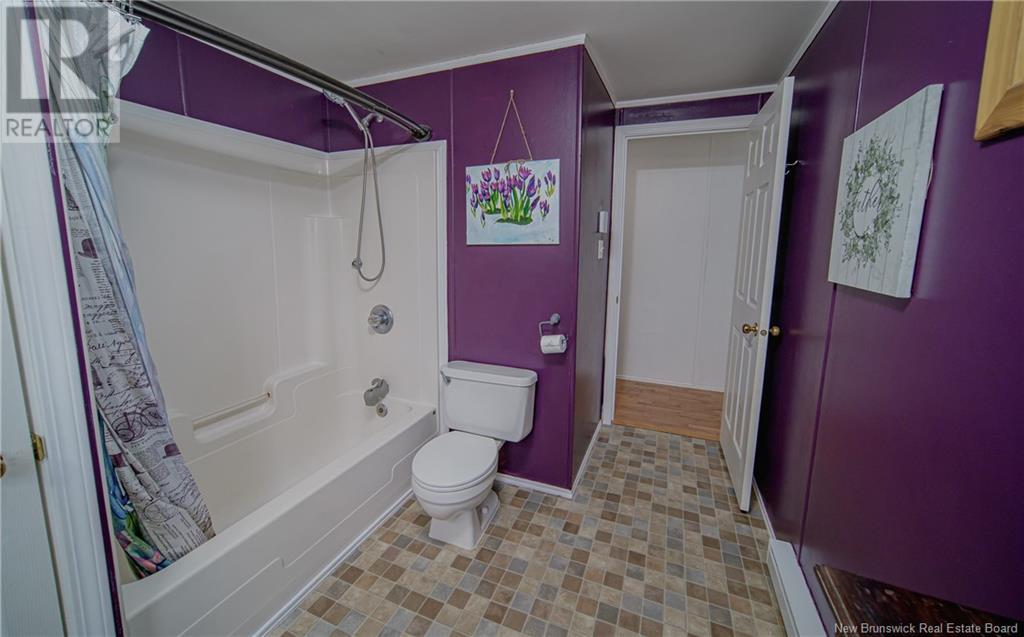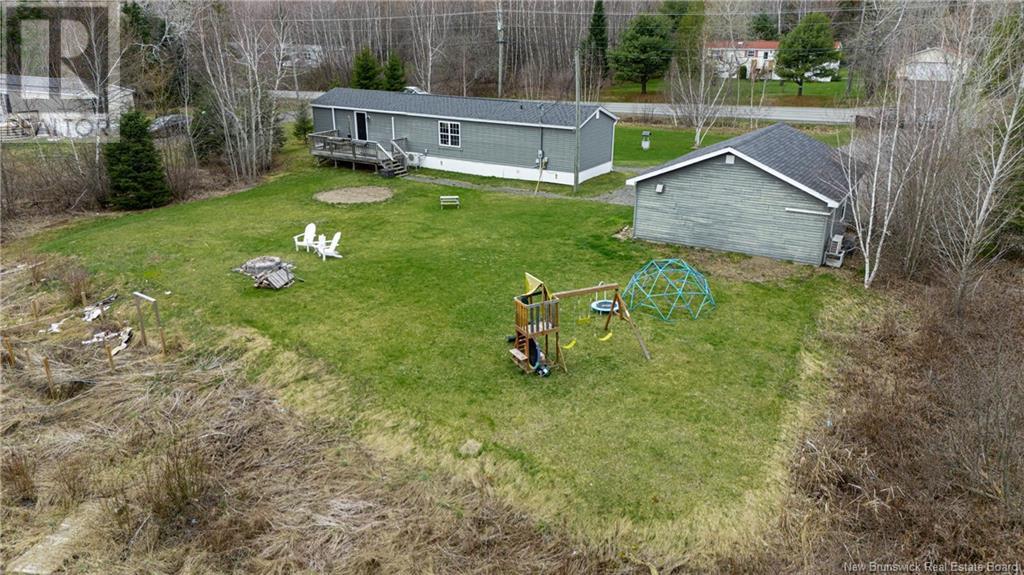3 Bedroom
1 Bathroom
1,024 ft2
Mini
Heat Pump
Baseboard Heaters, Heat Pump
Acreage
Landscaped
$249,900
Charming & Convenient Country Living! Inside, youll find spacious eat-in kitchen and bright, welcoming living room, kept comfortable year-round with ductless heat pump. The layout is ideal for privacy, with primary bedroom, full bath, and laundry area located at one end of the home, while two additional bedrooms are tucked away at the opposite end, perfect for families or guests. Step outside to enjoy private backyard retreat featuring large deck and fire pit area, ideal for relaxing or entertaining. A true standout feature is detached 24x26 double car garage, fully heated with its own heat pump, offering space for vehicles, hobbies, or workshop. Shingles were updated in 2018, and beautifully landscaped lot adds to the home's curb appeal. All of this in a peaceful setting, just a short drive to both Fredericton and Oromocto! (id:61805)
Property Details
|
MLS® Number
|
NB117368 |
|
Property Type
|
Single Family |
|
Equipment Type
|
Water Heater |
|
Features
|
Balcony/deck/patio |
|
Rental Equipment Type
|
Water Heater |
|
Structure
|
Shed |
Building
|
Bathroom Total
|
1 |
|
Bedrooms Above Ground
|
3 |
|
Bedrooms Total
|
3 |
|
Architectural Style
|
Mini |
|
Constructed Date
|
1997 |
|
Cooling Type
|
Heat Pump |
|
Exterior Finish
|
Vinyl |
|
Flooring Type
|
Laminate, Wood |
|
Foundation Type
|
Block |
|
Heating Fuel
|
Electric |
|
Heating Type
|
Baseboard Heaters, Heat Pump |
|
Size Interior
|
1,024 Ft2 |
|
Total Finished Area
|
1024 Sqft |
|
Type
|
House |
|
Utility Water
|
Well |
Parking
|
Detached Garage
|
|
|
Garage
|
|
|
Heated Garage
|
|
Land
|
Access Type
|
Year-round Access |
|
Acreage
|
Yes |
|
Landscape Features
|
Landscaped |
|
Sewer
|
Septic System |
|
Size Irregular
|
4315 |
|
Size Total
|
4315 M2 |
|
Size Total Text
|
4315 M2 |
Rooms
| Level |
Type |
Length |
Width |
Dimensions |
|
Main Level |
Bath (# Pieces 1-6) |
|
|
10'0'' x 8'0'' |
|
Main Level |
Bedroom |
|
|
12'8'' x 8'6'' |
|
Main Level |
Bedroom |
|
|
11'4'' x 7'7'' |
|
Main Level |
Primary Bedroom |
|
|
12'6'' x 10'6'' |
|
Main Level |
Living Room |
|
|
15'0'' x 13'6'' |
|
Main Level |
Kitchen |
|
|
15'0'' x 11'0'' |


