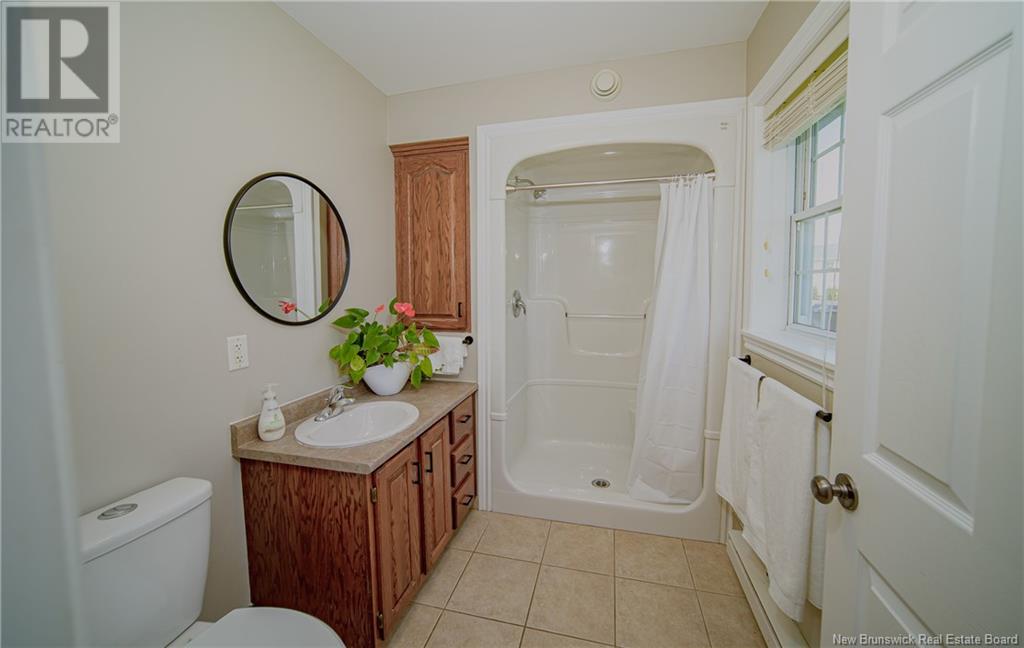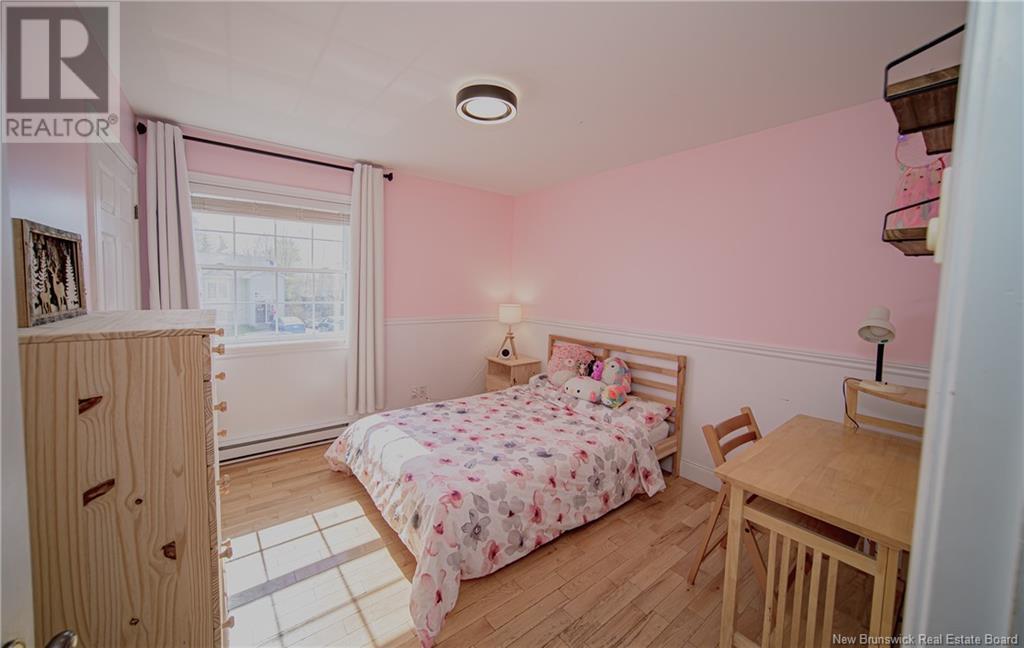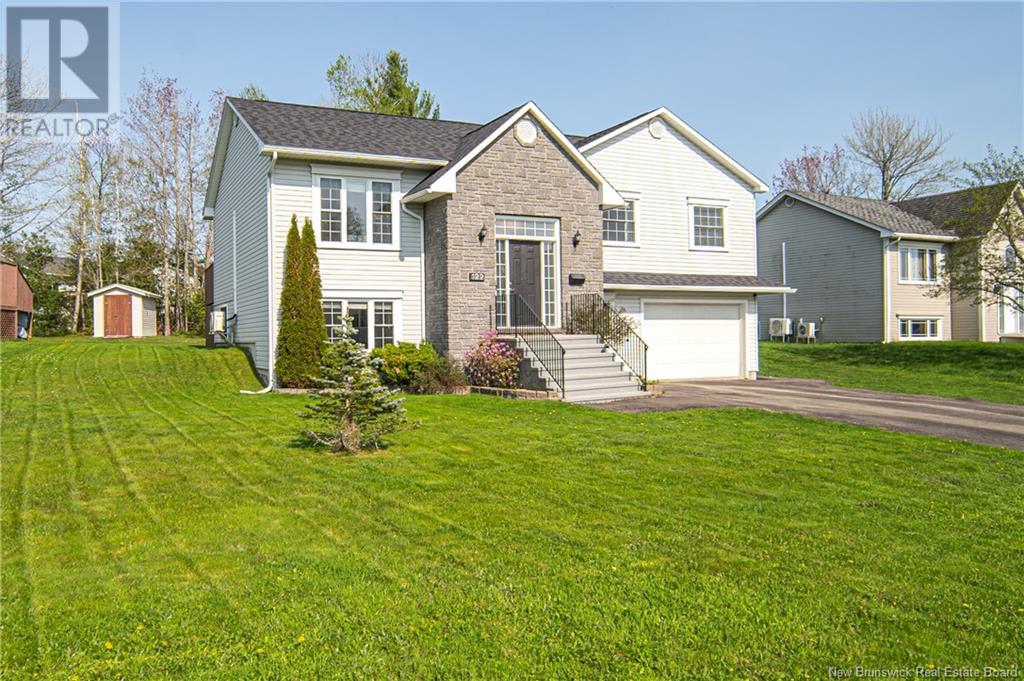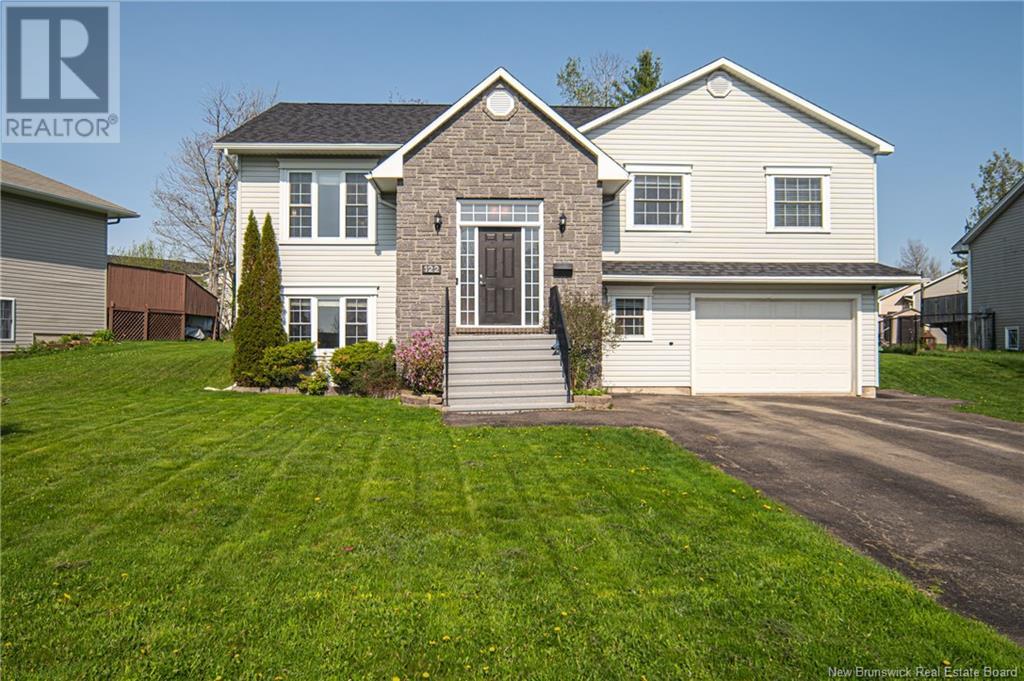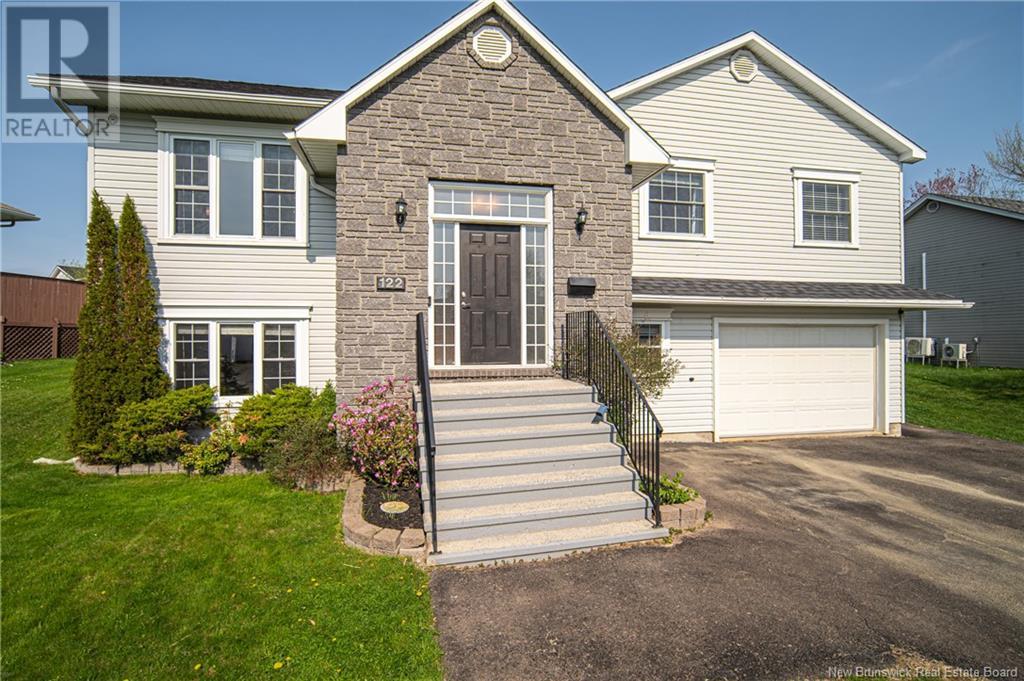4 Bedroom
3 Bathroom
1,288 ft2
Split Level Entry
Heat Pump
Baseboard Heaters, Heat Pump
Landscaped
$439,900
Fabulous split entry home, where thoughtful design meets exceptional comfort. Charming front bump-out not only boosts curb appeal but also creates bright and spacious foyer to welcome guests. Step upstairs to open-concept kitchen, living, and dining area with heat pump for energy efficient heating and cooling. Kitchen features rich wood cabinetry, large island and pantry, while spacious dining area includes patio doors leading to deck and huge backyard (.34 acres), perfect for outdoor enjoyment. Natural light floods the main floor, enhancing the warmth and inviting feel throughout. Primary suite offers peaceful retreat with its large layout and private ensuite. Two additional bedrooms and full main bath complete this level. Downstairs, youll find even more living space with cozy family room, 4th bedroom, 3rd bathroom with laundry, utility room with soaker sink, and bonus room perfect for home office, hobby space, or gym. Beautifully landscaped and located in one of Oromoctos most desirable neighbourhoods, just steps from walking paths and Anniversary Park. This home also features an attached garage and ample driveway space. (id:61805)
Property Details
|
MLS® Number
|
NB118551 |
|
Property Type
|
Single Family |
|
Neigbourhood
|
Oromocto West |
|
Equipment Type
|
Water Heater |
|
Features
|
Balcony/deck/patio |
|
Rental Equipment Type
|
Water Heater |
|
Structure
|
None |
Building
|
Bathroom Total
|
3 |
|
Bedrooms Above Ground
|
3 |
|
Bedrooms Below Ground
|
1 |
|
Bedrooms Total
|
4 |
|
Architectural Style
|
Split Level Entry |
|
Constructed Date
|
2005 |
|
Cooling Type
|
Heat Pump |
|
Exterior Finish
|
Vinyl |
|
Flooring Type
|
Laminate, Tile, Wood |
|
Foundation Type
|
Concrete |
|
Heating Fuel
|
Electric |
|
Heating Type
|
Baseboard Heaters, Heat Pump |
|
Size Interior
|
1,288 Ft2 |
|
Total Finished Area
|
2197 Sqft |
|
Type
|
House |
|
Utility Water
|
Municipal Water |
Parking
Land
|
Access Type
|
Year-round Access |
|
Acreage
|
No |
|
Landscape Features
|
Landscaped |
|
Sewer
|
Municipal Sewage System |
|
Size Irregular
|
1409.7 |
|
Size Total
|
1409.7 M2 |
|
Size Total Text
|
1409.7 M2 |
Rooms
| Level |
Type |
Length |
Width |
Dimensions |
|
Basement |
Utility Room |
|
|
10'10'' x 7'8'' |
|
Basement |
Office |
|
|
10'10'' x 7'8'' |
|
Basement |
Bath (# Pieces 1-6) |
|
|
10'8'' x 8'4'' |
|
Basement |
Bedroom |
|
|
12'3'' x 10'9'' |
|
Basement |
Family Room |
|
|
13'4'' x 14'8'' |
|
Main Level |
Bath (# Pieces 1-6) |
|
|
8'6'' x 5'1'' |
|
Main Level |
Bedroom |
|
|
11'1'' x 10'2'' |
|
Main Level |
Bedroom |
|
|
10'3'' x 10'3'' |
|
Main Level |
Ensuite |
|
|
9'0'' x 6'2'' |
|
Main Level |
Primary Bedroom |
|
|
13'9'' x 11'7'' |
|
Main Level |
Living Room |
|
|
11'8'' x 13'7'' |
|
Main Level |
Dining Room |
|
|
11'6'' x 10'2'' |
|
Main Level |
Kitchen |
|
|
11'0'' x 11'7'' |














