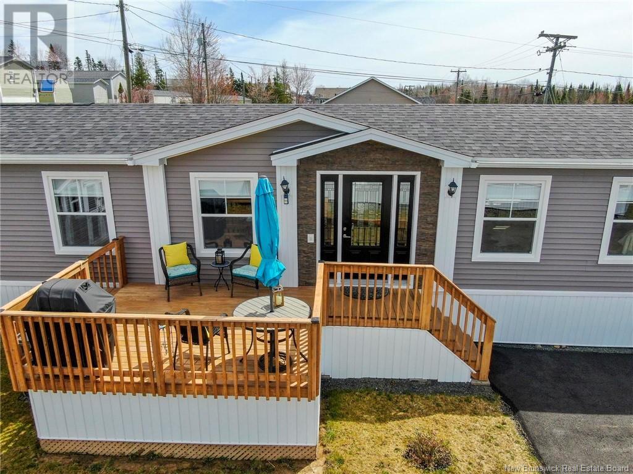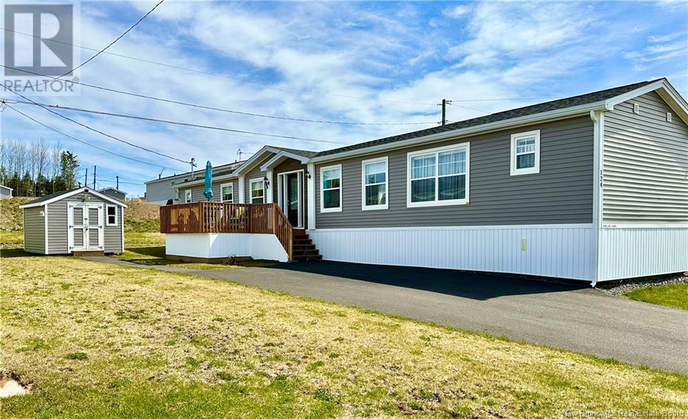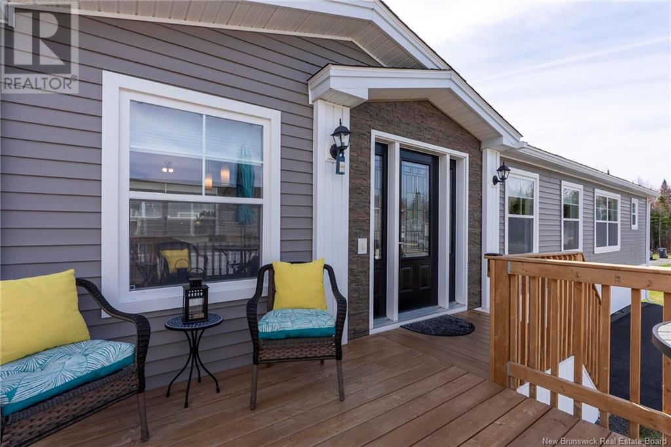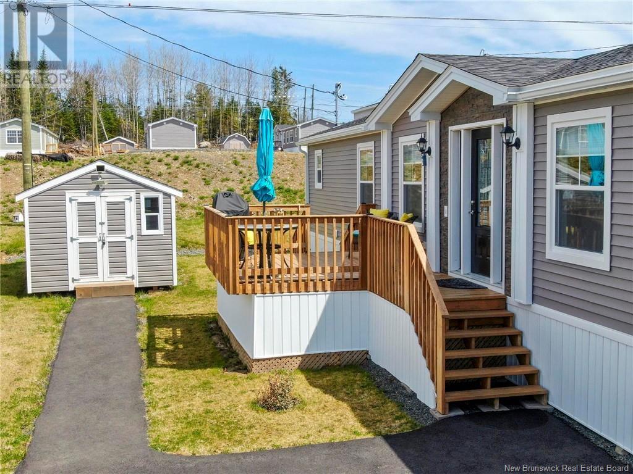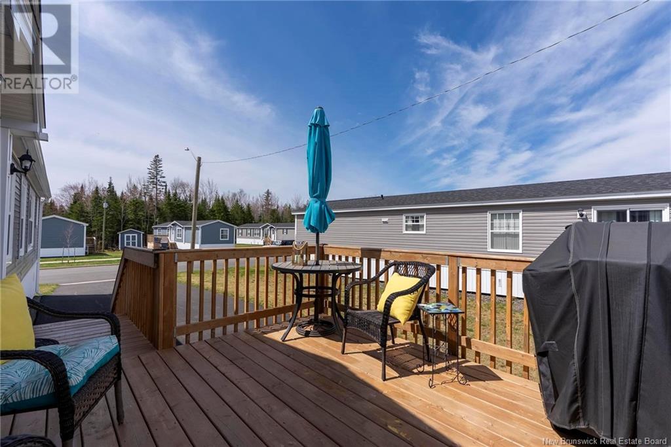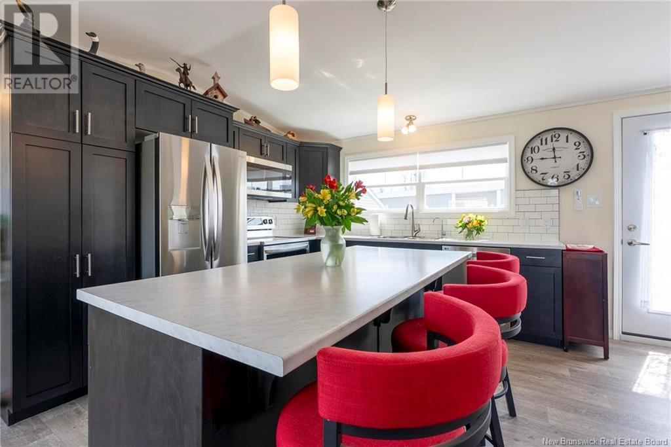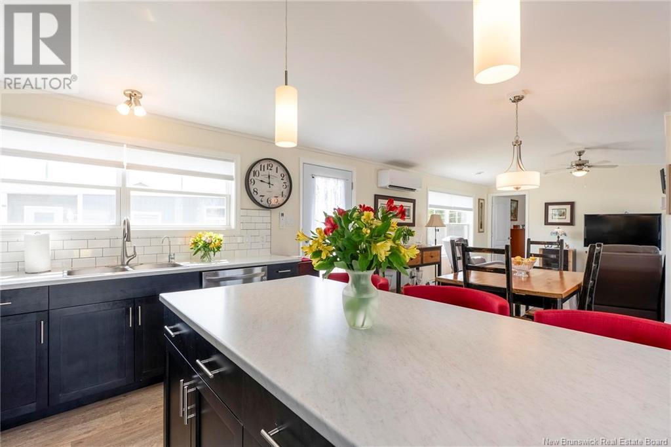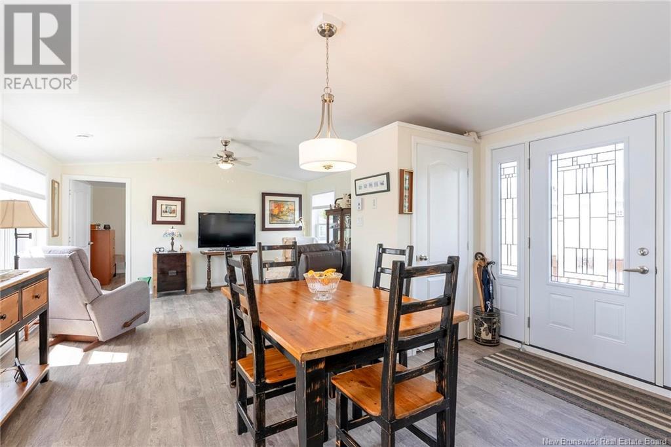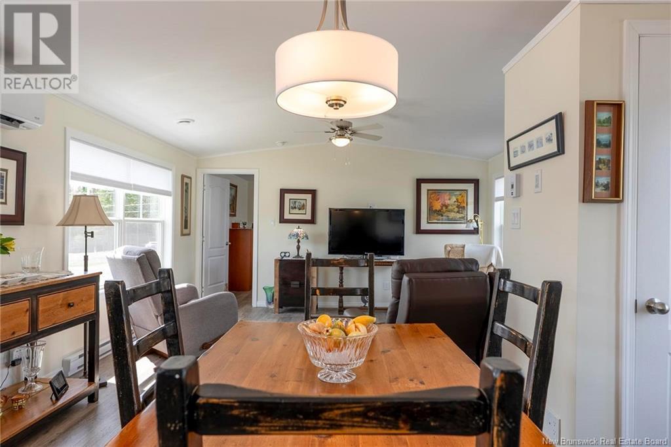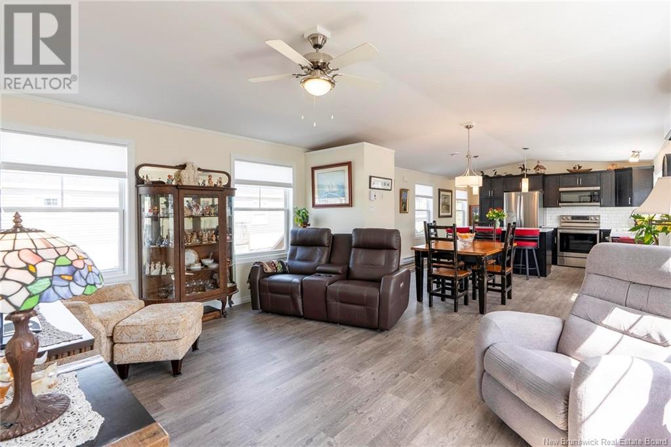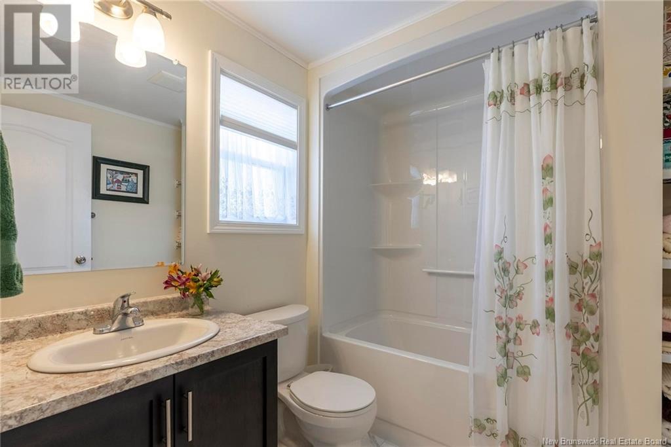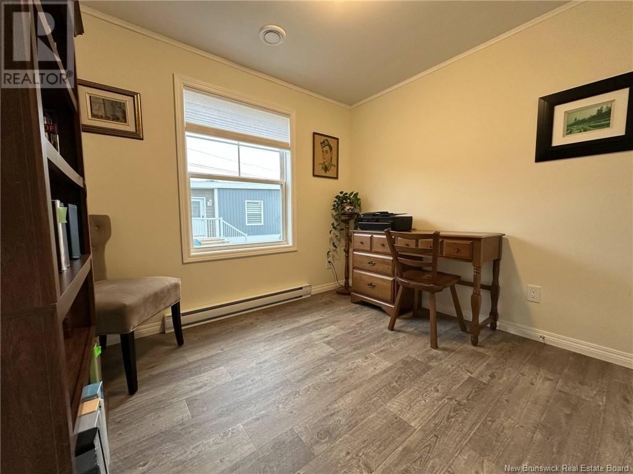3 Bedroom
2 Bathroom
1,080 ft2
Mini
Air Conditioned, Heat Pump
Baseboard Heaters, Heat Pump
Landscaped
$324,500
Located in sought after Fredericton North, this meticulously maintained 3-bedroom, 2-bath custom mini home is a perfect blend of style, comfort, and functionality, all on its own land. Built with quality in mind, this home boasts an open-concept layout with vaulted ceilings and modern finishes throughout. The spacious kitchen features sleek cabinetry, a large center island, and plenty of storageperfect for both everyday living and entertaining. This home is flooded in natural light with expansive windows throughout. The primary bedroom is a true retreat with a walk-in closet and full ensuite, separated from the other two bedrooms for added privacy. Enjoy the convenience of a dedicated laundry area, Fujitsu ductless heat pump, LG appliances, and durable vinyl plank flooring. Step outside to a level, landscaped lot with room to garden or relax. Located just minutes from schools, restaurants, gyms, shopping, West Hills golf course and Killarney Lake trails. This is low-maintenance living in a prime location. Whether you're downsizing, buying your first home, or seeking a smart investment, this turn-key property checks all the boxes (id:61805)
Property Details
|
MLS® Number
|
NB116994 |
|
Property Type
|
Single Family |
|
Equipment Type
|
None |
|
Features
|
Balcony/deck/patio |
|
Rental Equipment Type
|
None |
|
Structure
|
Shed |
Building
|
Bathroom Total
|
2 |
|
Bedrooms Above Ground
|
3 |
|
Bedrooms Total
|
3 |
|
Architectural Style
|
Mini |
|
Constructed Date
|
2022 |
|
Cooling Type
|
Air Conditioned, Heat Pump |
|
Exterior Finish
|
Vinyl |
|
Flooring Type
|
Vinyl |
|
Foundation Type
|
Block |
|
Heating Type
|
Baseboard Heaters, Heat Pump |
|
Size Interior
|
1,080 Ft2 |
|
Total Finished Area
|
1080 Sqft |
|
Type
|
House |
|
Utility Water
|
Municipal Water |
Land
|
Access Type
|
Year-round Access |
|
Acreage
|
No |
|
Landscape Features
|
Landscaped |
|
Sewer
|
Municipal Sewage System |
|
Size Irregular
|
544 |
|
Size Total
|
544 M2 |
|
Size Total Text
|
544 M2 |
Rooms
| Level |
Type |
Length |
Width |
Dimensions |
|
Main Level |
3pc Ensuite Bath |
|
|
8'1'' x 8'5'' |
|
Main Level |
Primary Bedroom |
|
|
10'11'' x 14'10'' |
|
Main Level |
Living Room |
|
|
12'4'' x 14'10'' |
|
Main Level |
4pc Bathroom |
|
|
7'9'' x 6'4'' |
|
Main Level |
Bedroom |
|
|
11'8'' x 8'2'' |
|
Main Level |
Bedroom |
|
|
9'1'' x 8'2'' |
|
Main Level |
Kitchen |
|
|
10'11'' x 14'10'' |
|
Main Level |
Dining Room |
|
|
8'5'' x 10'8'' |

