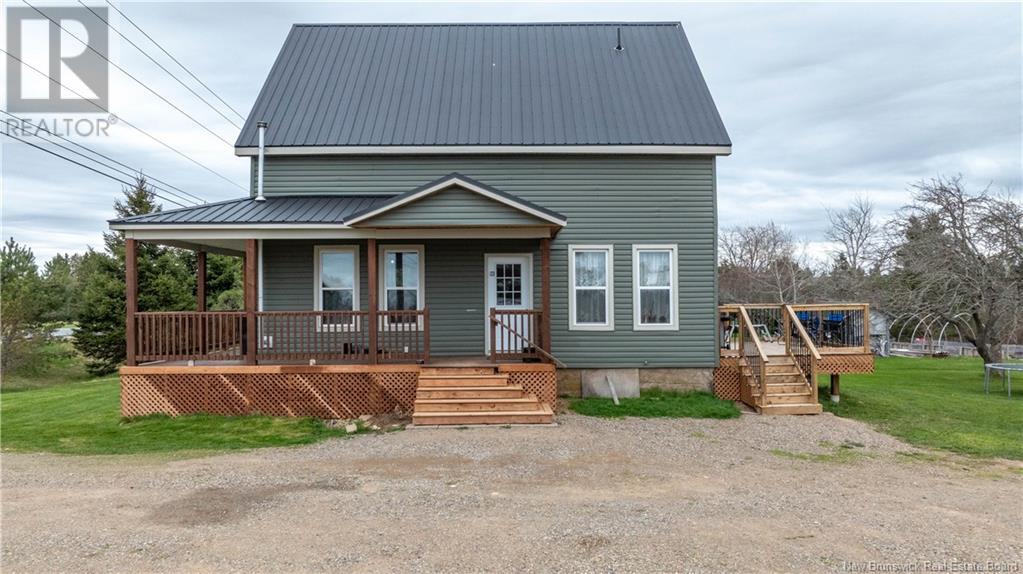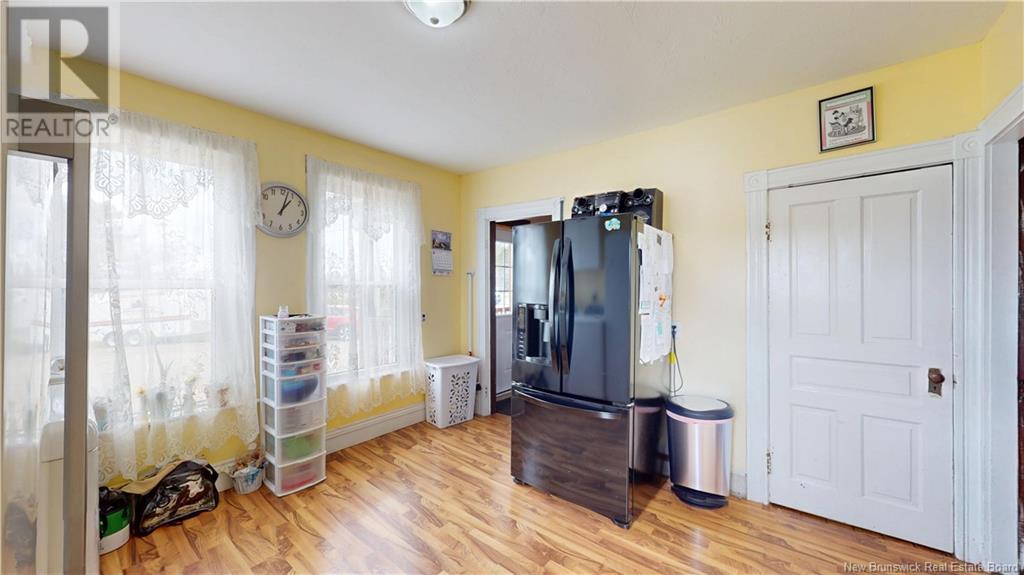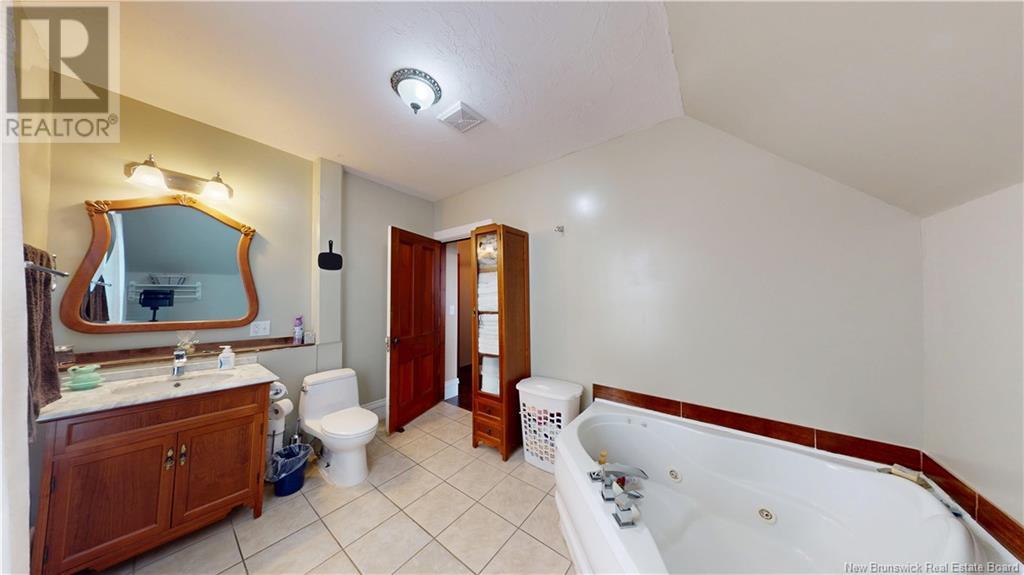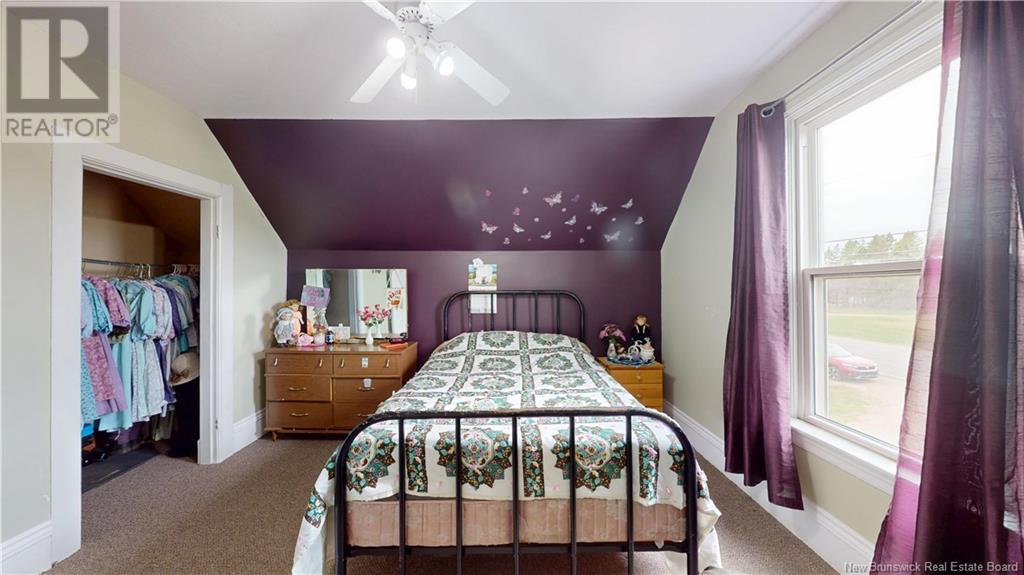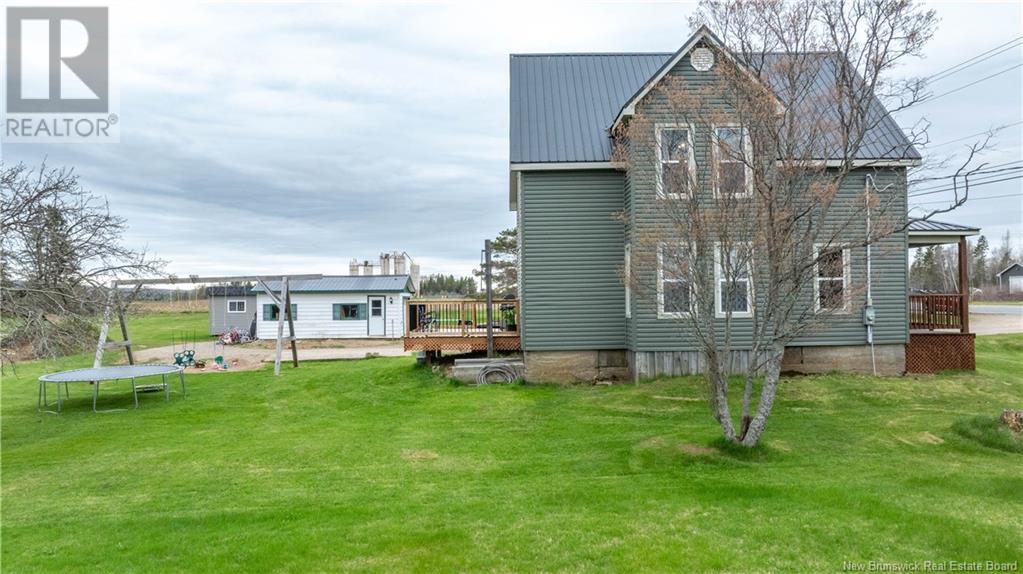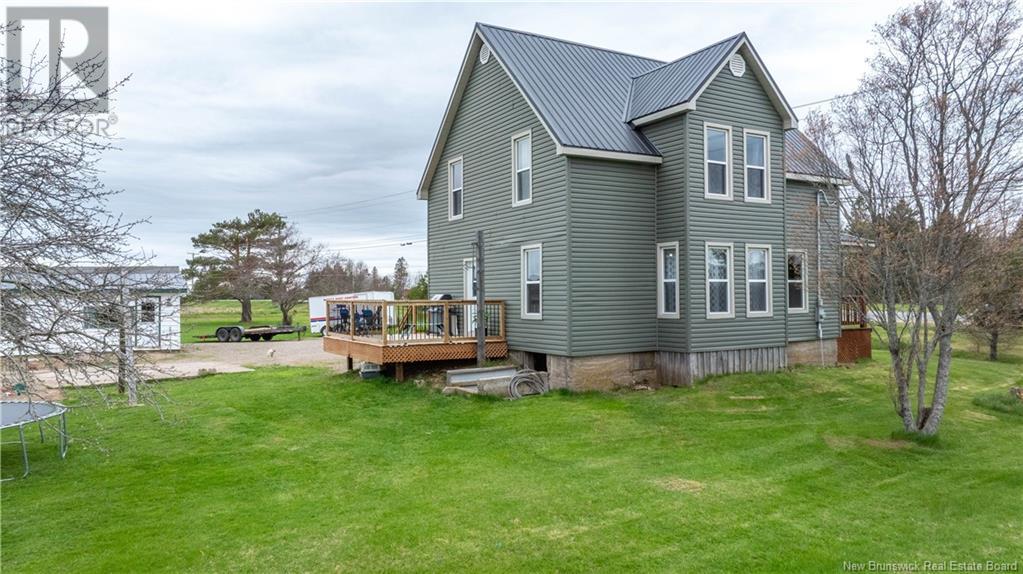3 Bedroom
2 Bathroom
1,734 ft2
2 Level
Heat Pump
Baseboard Heaters, Heat Pump, Stove
Acreage
$339,900
This country home, minutes from Sussex comes with a beautiful wrap around porch on the front & driveway side to relax on and has a nice deck on the back off the mud/laundry room for more relaxation & sun. You enter the home from the porch or from the back deck, from the porch you come into a foyer that leads you to the sitting room or the mud room/laundry. Off the mud room there is a bath with a nice shower. The kitchen has a pantry closet. The dining room is large and is just off the kitchen & mud room. Off the dining we have the sitting & living room. In the sitting room we have a pellet stove for extra warmth. From the foyer we go up stairs to 3 bedrooms and a large bath with a jet tub. The office could easily be used for another bedroom or as an office for anyone working from Home. You have 2.30 acres of ground to do what you wish with, farm, plant more fruit trees or make flower gardens. Home has had many renovations. Call for your private viewing today. (id:61805)
Property Details
|
MLS® Number
|
NB118058 |
|
Property Type
|
Single Family |
|
Features
|
Level Lot, Balcony/deck/patio |
|
Structure
|
Shed |
Building
|
Bathroom Total
|
2 |
|
Bedrooms Above Ground
|
3 |
|
Bedrooms Total
|
3 |
|
Architectural Style
|
2 Level |
|
Cooling Type
|
Heat Pump |
|
Exterior Finish
|
Vinyl |
|
Flooring Type
|
Carpeted, Laminate, Wood |
|
Foundation Type
|
Concrete |
|
Heating Fuel
|
Electric, Pellet |
|
Heating Type
|
Baseboard Heaters, Heat Pump, Stove |
|
Size Interior
|
1,734 Ft2 |
|
Total Finished Area
|
1734 Sqft |
|
Type
|
House |
|
Utility Water
|
Municipal Water |
Parking
Land
|
Access Type
|
Year-round Access |
|
Acreage
|
Yes |
|
Sewer
|
Septic Field |
|
Size Irregular
|
2.23 |
|
Size Total
|
2.23 Ac |
|
Size Total Text
|
2.23 Ac |
Rooms
| Level |
Type |
Length |
Width |
Dimensions |
|
Second Level |
3pc Bathroom |
|
|
11'10'' x 8'3'' |
|
Second Level |
Office |
|
|
11'8'' x 10'1'' |
|
Second Level |
Primary Bedroom |
|
|
12'8'' x 12'5'' |
|
Second Level |
Bedroom |
|
|
11'7'' x 8'7'' |
|
Second Level |
Bedroom |
|
|
11'5'' x 10'10'' |
|
Main Level |
3pc Bathroom |
|
|
7' x 6'3'' |
|
Main Level |
Laundry Room |
|
|
11'9'' x 11'10'' |
|
Main Level |
Kitchen |
|
|
9'4'' x 8'1'' |
|
Main Level |
Dining Room |
|
|
14'9'' x 10' |
|
Main Level |
Living Room |
|
|
12' x 11'10'' |
|
Main Level |
Sitting Room |
|
|
11'9'' x 11'10'' |
|
Main Level |
Foyer |
|
|
6'2'' x 4'4'' |



