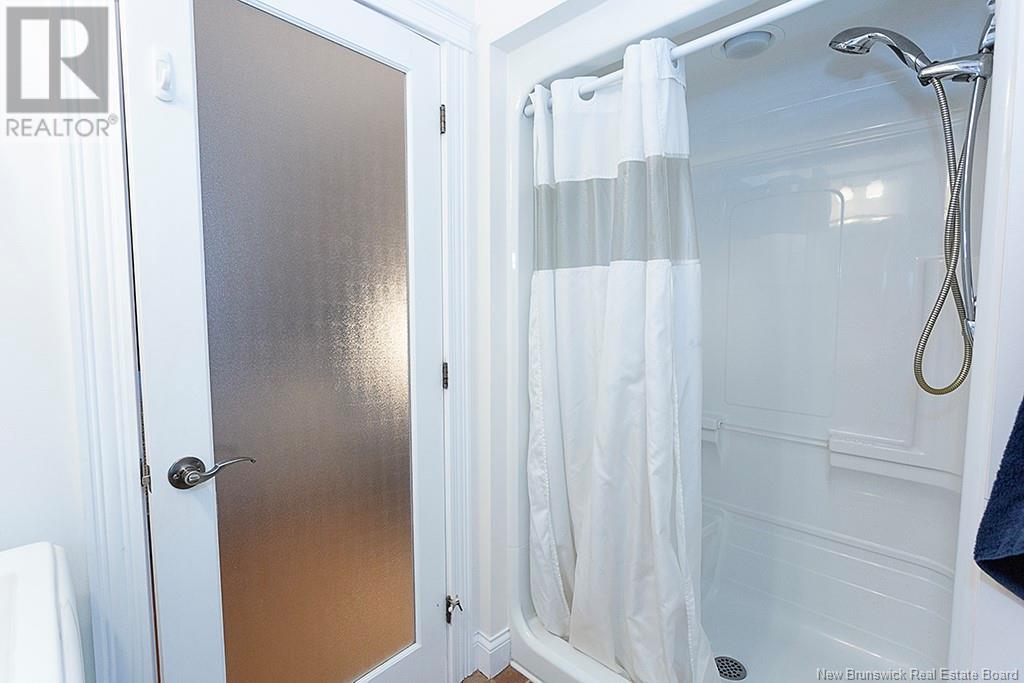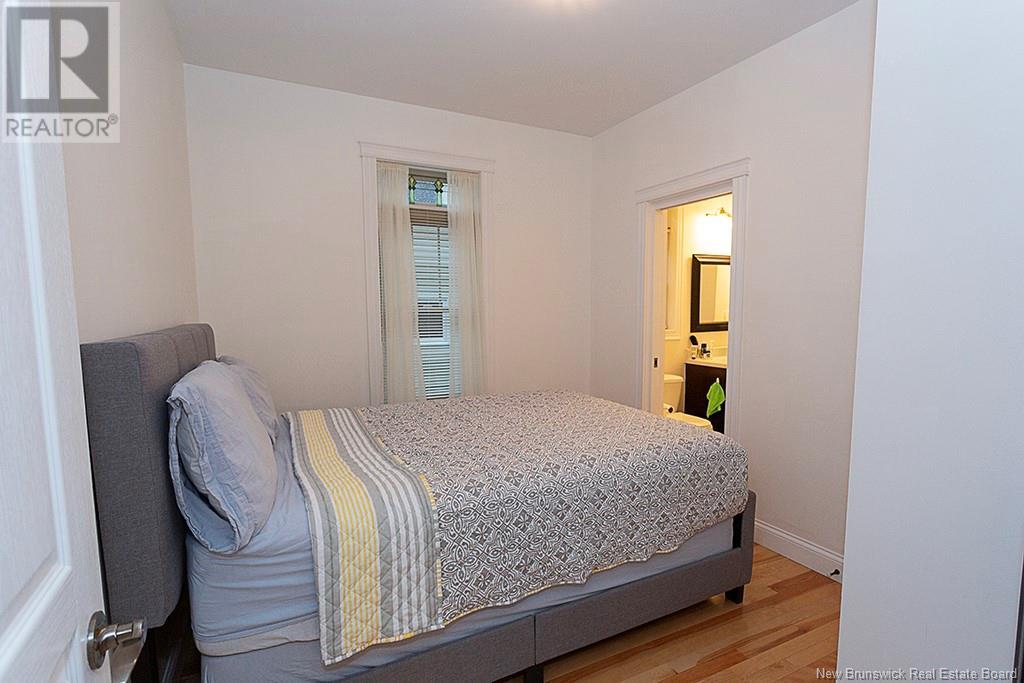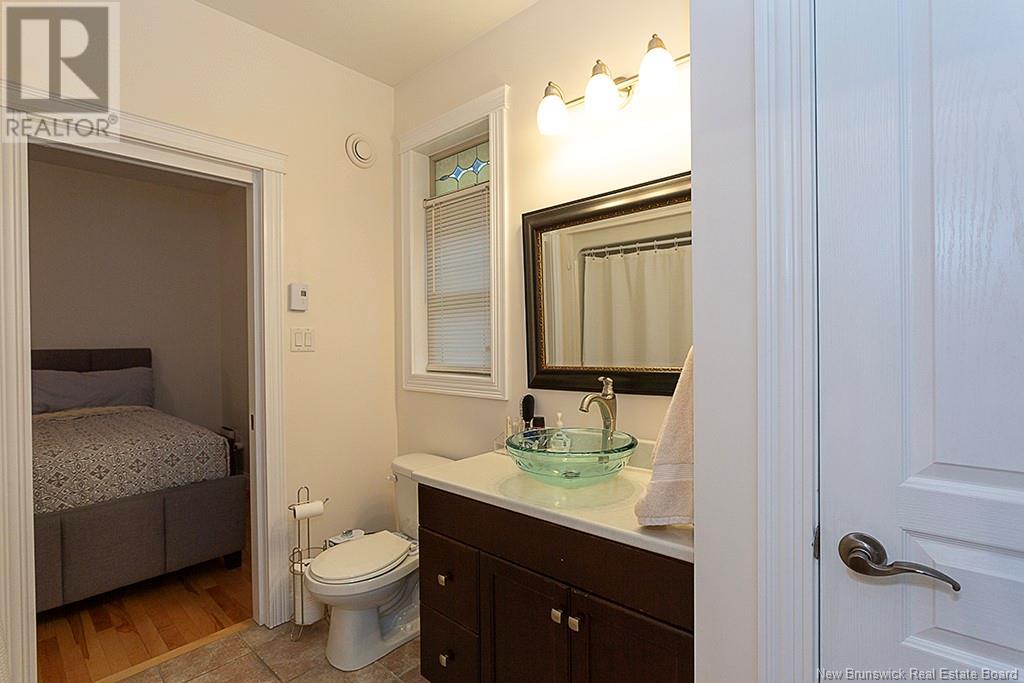3 Bedroom
2 Bathroom
1,222 ft2
Baseboard Heaters
$419,900
Looking for easy, one-level living without the hassle of condo fees? This move-in ready garden home checks all the boxes - and then some! Perfectly located in one of the city's most desirable neighbourhoods, you'll love the sidewalk-lined streets, nearby golf course, beaches, yacht club, skating rink, hospital, and great restaurants. Plus, this area just keeps appreciating! This bright and welcoming home offers over 1200 sq ft of space with an open concept kitchen/living area, beautiful wood floors, gleaming countertops, and lots of cabinetry for all your storage needs. There are three bedrooms, two full baths, and laundry all on the main level for ultimate convenience. Plus, the full dry crawl space (over 1200 sq ft!) gives you all the extra storage you could ever want. Whether you're downsizing, right-sizing, or just looking for a no-fuss lifestyle, this property offers the perfect balance of comfort and practicality - with a charming back patio and a tastefully designed exterior that makes it feel like home the moment you pull up. Kid and senior-friendly, located within a top-notch school zone, and best of all: NO monthly fee! This is the smarter choice for anyone considering condo or garden home living. Come see why this address is the one you've been waiting for! (id:61805)
Property Details
|
MLS® Number
|
NB116334 |
|
Property Type
|
Single Family |
|
Neigbourhood
|
Millidgeville |
|
Equipment Type
|
None |
|
Features
|
Balcony/deck/patio |
|
Rental Equipment Type
|
None |
Building
|
Bathroom Total
|
2 |
|
Bedrooms Above Ground
|
3 |
|
Bedrooms Total
|
3 |
|
Basement Type
|
Crawl Space |
|
Constructed Date
|
2009 |
|
Exterior Finish
|
Stone, Vinyl |
|
Flooring Type
|
Tile, Hardwood |
|
Heating Fuel
|
Electric |
|
Heating Type
|
Baseboard Heaters |
|
Size Interior
|
1,222 Ft2 |
|
Total Finished Area
|
1222 Sqft |
|
Type
|
House |
|
Utility Water
|
Municipal Water |
Parking
|
Attached Garage
|
|
|
Garage
|
|
|
Inside Entry
|
|
Land
|
Acreage
|
No |
|
Sewer
|
Municipal Sewage System |
|
Size Irregular
|
499 |
|
Size Total
|
499 M2 |
|
Size Total Text
|
499 M2 |
Rooms
| Level |
Type |
Length |
Width |
Dimensions |
|
Main Level |
Bath (# Pieces 1-6) |
|
|
9' x 8'1'' |
|
Main Level |
Bedroom |
|
|
11'3'' x 9'1'' |
|
Main Level |
Bedroom |
|
|
10'10'' x 10'5'' |
|
Main Level |
Ensuite |
|
|
9'1'' x 5'1'' |
|
Main Level |
Primary Bedroom |
|
|
11'10'' x 14'1'' |
|
Main Level |
Dining Room |
|
|
16'10'' x 12'10'' |
|
Main Level |
Living Room |
|
|
14'2'' x 13'5'' |
|
Main Level |
Kitchen |
|
|
14'2'' x 10'5'' |


















































