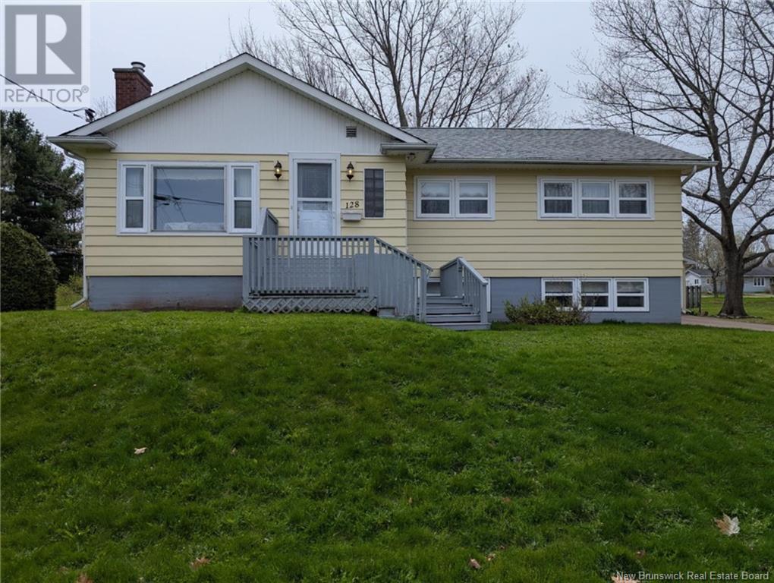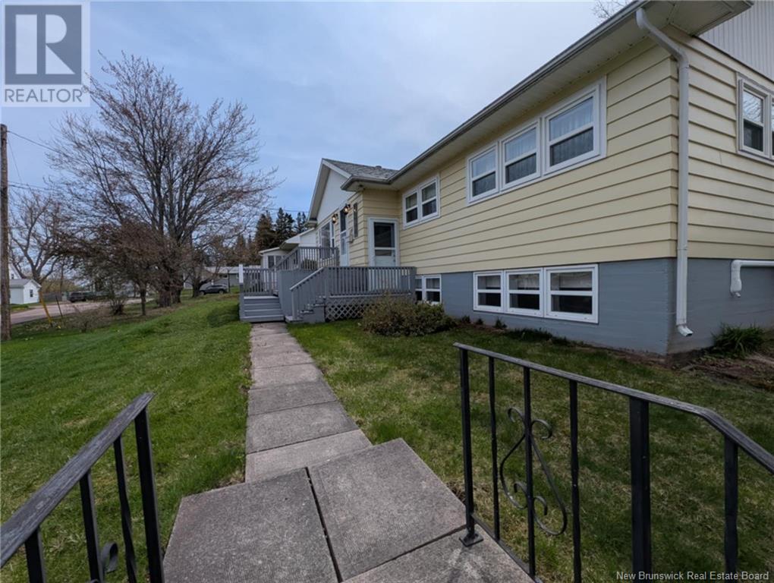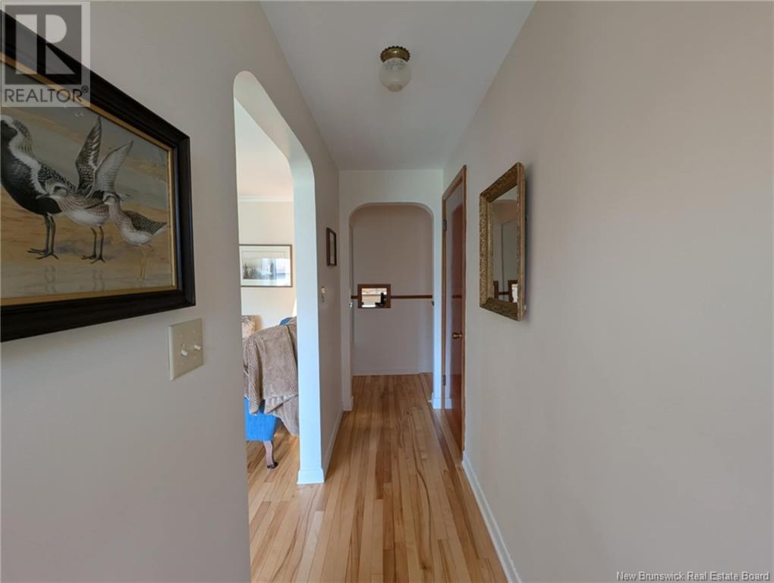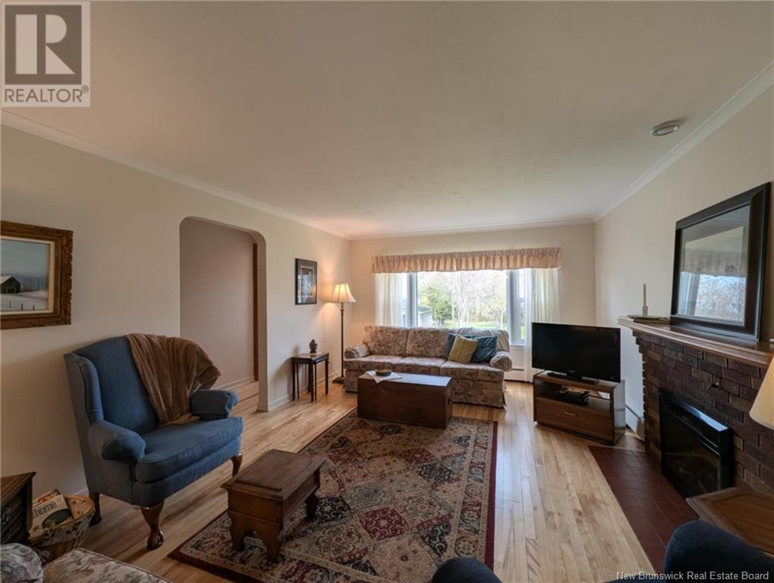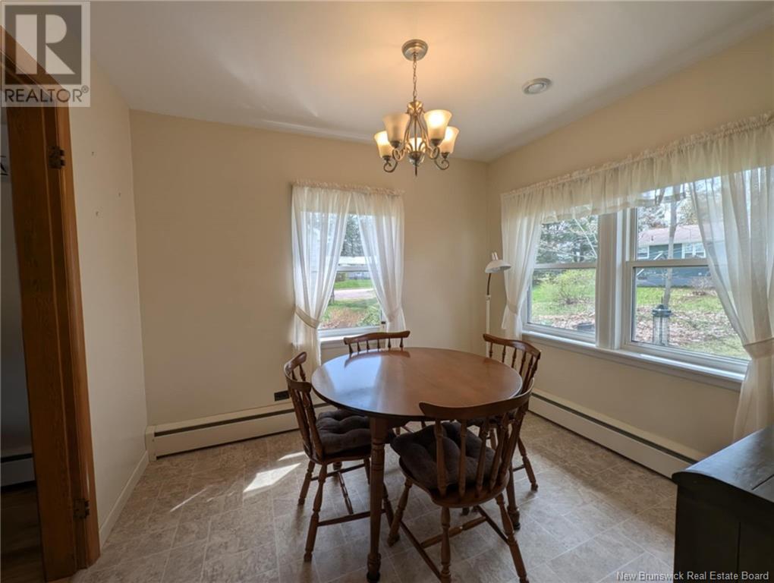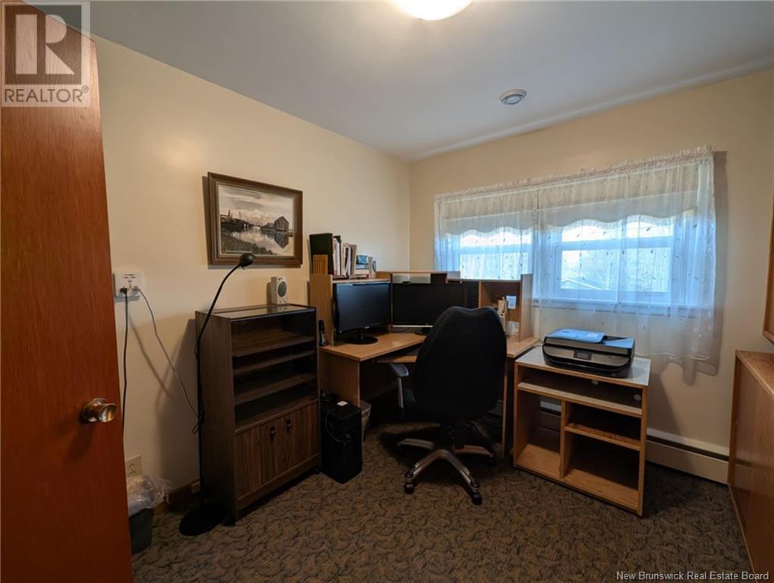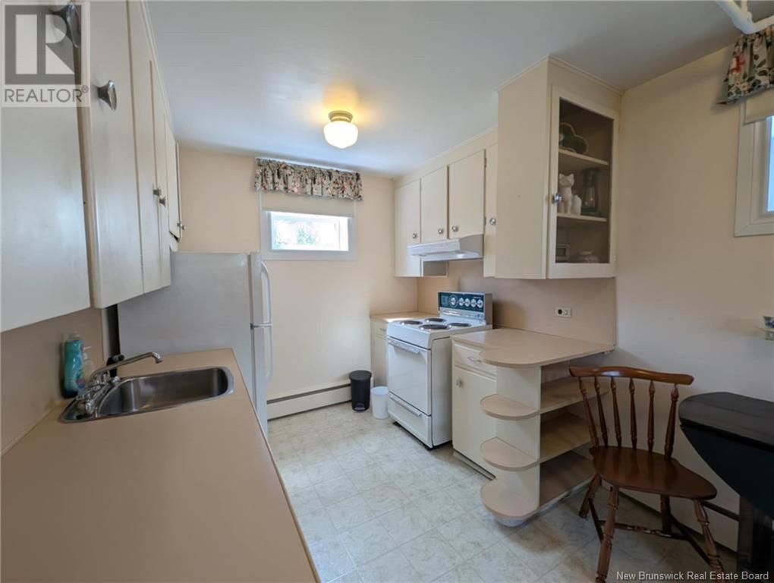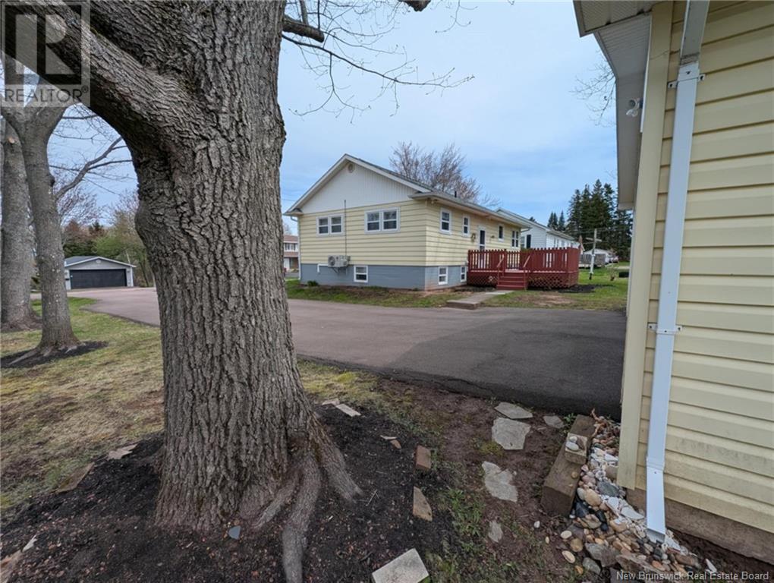4 Bedroom
2 Bathroom
1,135 ft2
Bungalow
Air Conditioned, Heat Pump, Air Exchanger
Heat Pump, Hot Water
Landscaped
$429,000
Well kept bungalow in Riverview! This beautifully maintained home offers 3 cozy bedrooms, plus a 1-bedroom in-law suite with its own private entrance. Ideal for family or extra income. Set on a generous 771 sq meter lot, youll have tons of room to play, relax, or finally plant that garden you've been dreaming about. With a spacious 22x24 double-car garage and a triple paved driveway, there's plenty of room for vehicles, hobbies, or storage. Speaking of storage, this home has it in spades! Stay comfy year-round thanks with two efficient mini-split heat pumps. You'll love the convenience, Riverview East School and the church childcare facility are just around the corner, and you're only a few minutes from the bridge into Moncton. This property is a must-see! Reach out to your favorite REALTOR® and book a viewing today. (id:61805)
Property Details
|
MLS® Number
|
NB118359 |
|
Property Type
|
Single Family |
|
Neigbourhood
|
Gunningsville |
|
Features
|
Level Lot, Balcony/deck/patio |
Building
|
Bathroom Total
|
2 |
|
Bedrooms Above Ground
|
3 |
|
Bedrooms Below Ground
|
1 |
|
Bedrooms Total
|
4 |
|
Architectural Style
|
Bungalow |
|
Cooling Type
|
Air Conditioned, Heat Pump, Air Exchanger |
|
Exterior Finish
|
Vinyl, Wood |
|
Flooring Type
|
Carpeted, Linoleum, Hardwood |
|
Foundation Type
|
Concrete |
|
Heating Fuel
|
Natural Gas |
|
Heating Type
|
Heat Pump, Hot Water |
|
Stories Total
|
1 |
|
Size Interior
|
1,135 Ft2 |
|
Total Finished Area
|
2135 Sqft |
|
Type
|
House |
|
Utility Water
|
Municipal Water |
Parking
Land
|
Access Type
|
Year-round Access |
|
Acreage
|
No |
|
Landscape Features
|
Landscaped |
|
Sewer
|
Municipal Sewage System |
|
Size Irregular
|
771 |
|
Size Total
|
771 M2 |
|
Size Total Text
|
771 M2 |
Rooms
| Level |
Type |
Length |
Width |
Dimensions |
|
Basement |
Laundry Room |
|
|
8'8'' x 9'4'' |
|
Basement |
Utility Room |
|
|
11'9'' x 7'4'' |
|
Basement |
Office |
|
|
11'10'' x 9'6'' |
|
Basement |
Bedroom |
|
|
9' x 10' |
|
Basement |
4pc Bathroom |
|
|
9' x 6' |
|
Basement |
Living Room/dining Room |
|
|
22' x 10' |
|
Basement |
Kitchen/dining Room |
|
|
12'6'' x 8'8'' |
|
Main Level |
4pc Bathroom |
|
|
9'9'' x 6'1'' |
|
Main Level |
Bedroom |
|
|
9'6'' x 9'7'' |
|
Main Level |
Bedroom |
|
|
10'8'' x 9' |
|
Main Level |
Bedroom |
|
|
12'8'' x 10'6'' |
|
Main Level |
Living Room |
|
|
18' x 12'4'' |
|
Main Level |
Dining Room |
|
|
8' x 9'6'' |
|
Main Level |
Kitchen |
|
|
12' x 9'6'' |


