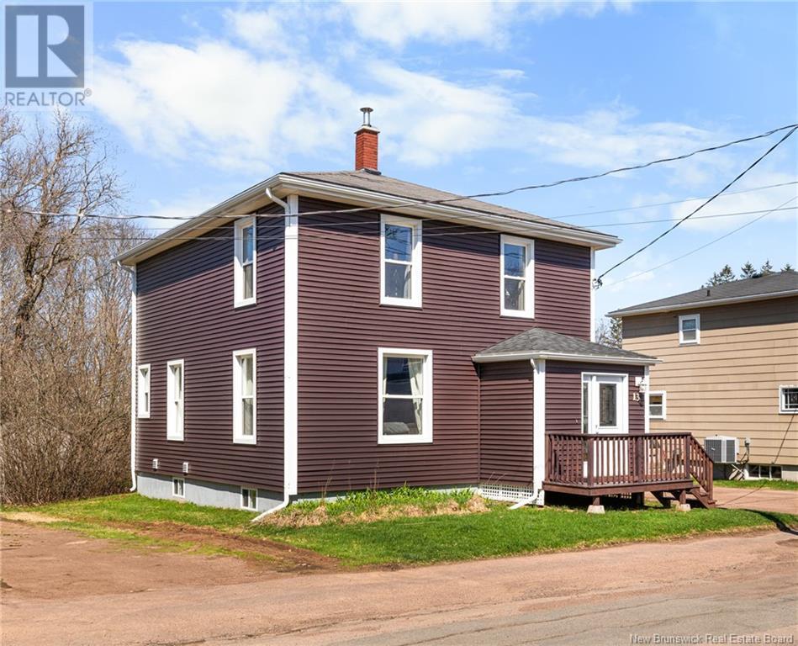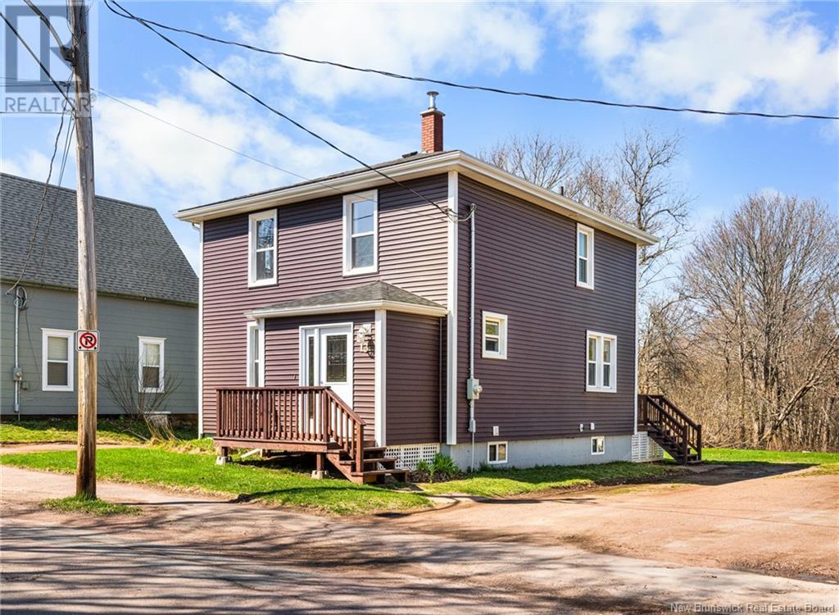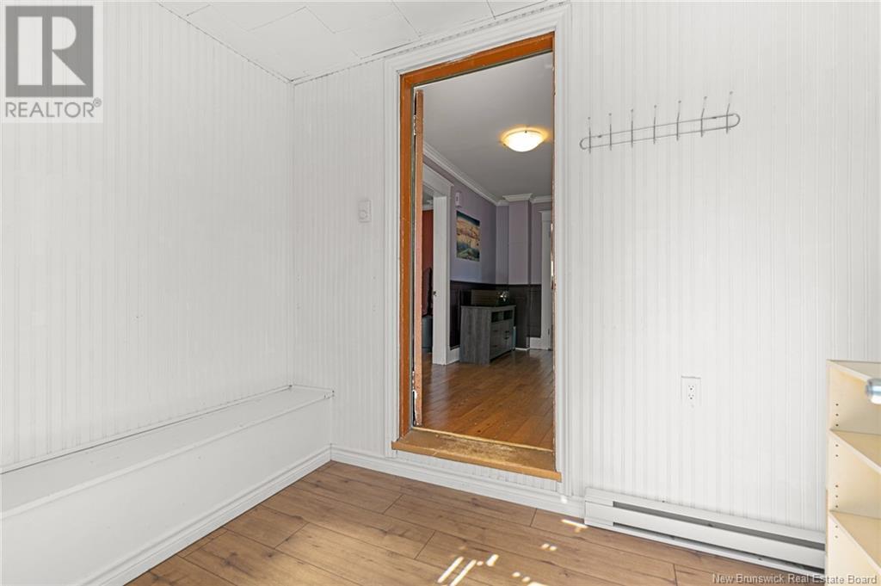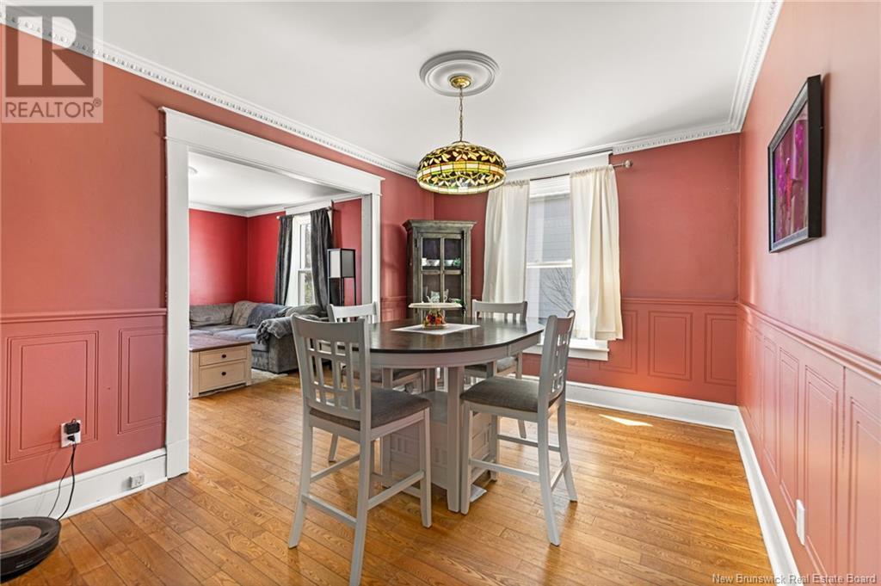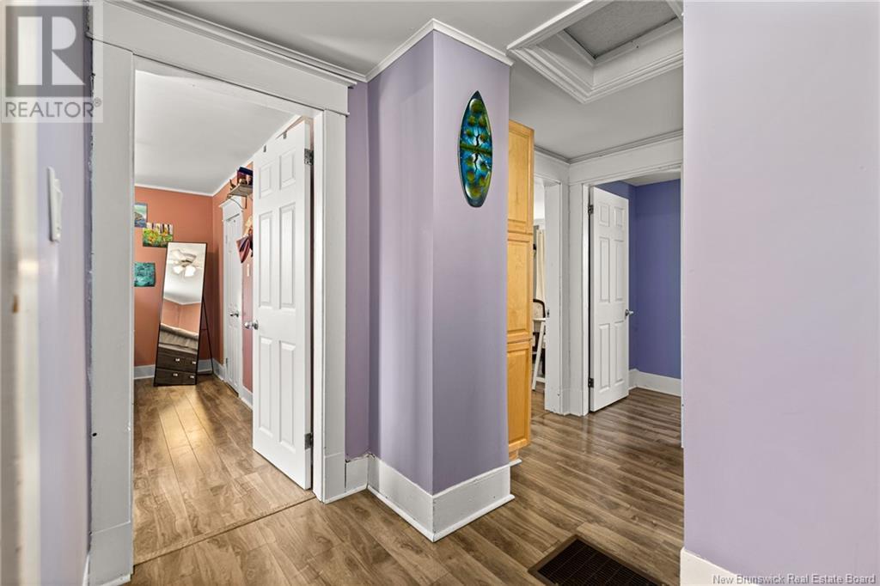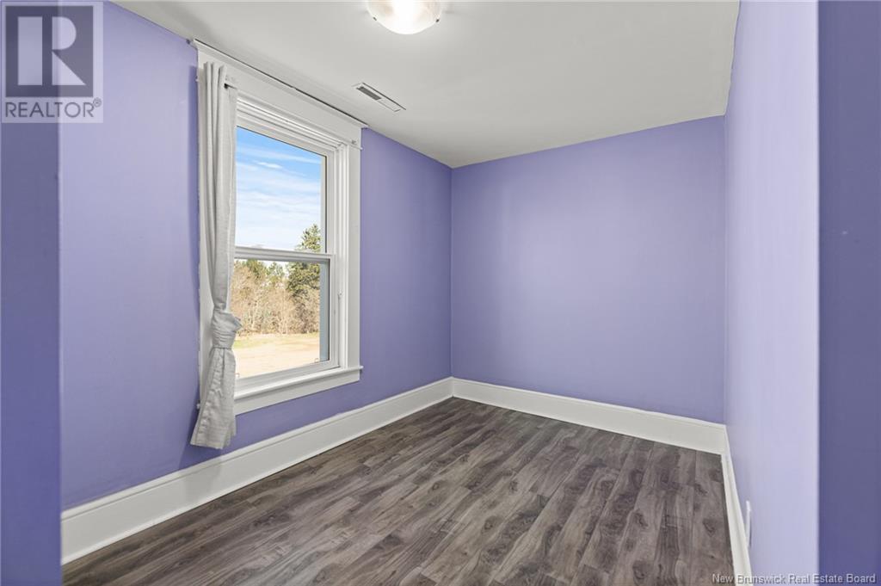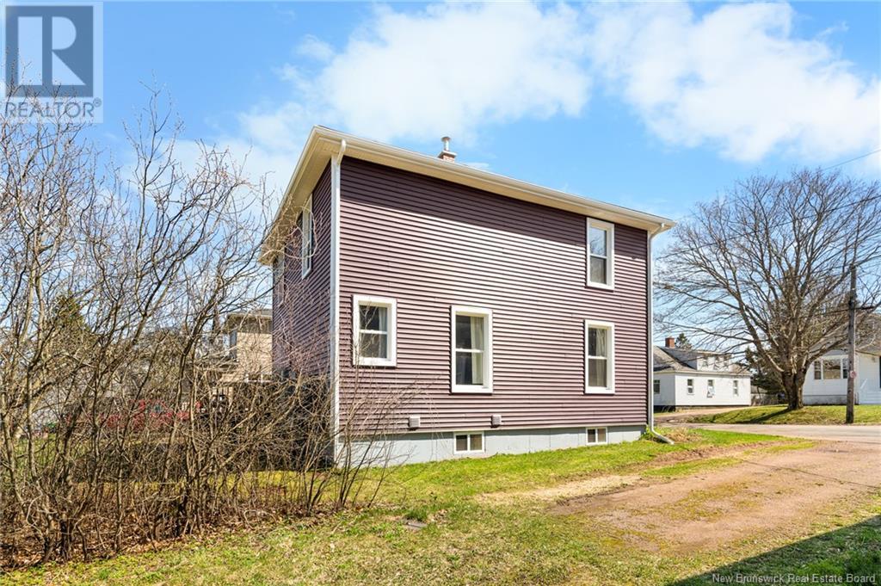4 Bedroom
2 Bathroom
1,448 ft2
2 Level
Heat Pump
Forced Air, Heat Pump
$324,900
ATTENTION INVESTORS!!Welcome to this extensively renovated 4-bedroom home in the heart of downtown Sackville. A perfect blend of character and updates, this property features a spacious entry with original bannister, a bright living room, a formal dining room, and an updated kitchen with a convenient half bath on the main floor. Upstairs offers four comfortable bedrooms and a full 4-piece bathroom with newer laminate flooring throughout. The unfinished basement has a solid concrete foundation, laundry area, and furnace, offering great potential for future living space. Enjoy oak hardwood on the main level and a large backyard ideal for relaxing or entertaining. Major upgrades include: all-new electrical wiring (fixtures, plugs, and switches), new siding with 2-inch exterior insulation and Tyvek wrap, new soffit, fascia, and gutters, new windows in the basement, and new front and back doors. See the complete list in the supplement section. Within walking distance to Mount Allison University, K8 schools, and downtown shops. A fantastic opportunity for a family home or income property. (id:61805)
Property Details
|
MLS® Number
|
NB117377 |
|
Property Type
|
Single Family |
|
Equipment Type
|
Water Heater |
|
Features
|
Level Lot, Balcony/deck/patio |
|
Rental Equipment Type
|
Water Heater |
Building
|
Bathroom Total
|
2 |
|
Bedrooms Above Ground
|
4 |
|
Bedrooms Total
|
4 |
|
Architectural Style
|
2 Level |
|
Basement Development
|
Unfinished |
|
Basement Type
|
Full (unfinished) |
|
Constructed Date
|
1920 |
|
Cooling Type
|
Heat Pump |
|
Exterior Finish
|
Vinyl |
|
Flooring Type
|
Laminate, Hardwood |
|
Foundation Type
|
Concrete |
|
Half Bath Total
|
1 |
|
Heating Type
|
Forced Air, Heat Pump |
|
Size Interior
|
1,448 Ft2 |
|
Total Finished Area
|
1448 Sqft |
|
Type
|
House |
|
Utility Water
|
Municipal Water |
Land
|
Acreage
|
No |
|
Sewer
|
Municipal Sewage System |
|
Size Irregular
|
632 |
|
Size Total
|
632 M2 |
|
Size Total Text
|
632 M2 |
Rooms
| Level |
Type |
Length |
Width |
Dimensions |
|
Second Level |
Bedroom |
|
|
12'0'' x 11'7'' |
|
Second Level |
Bedroom |
|
|
12'5'' x 8'0'' |
|
Second Level |
4pc Bathroom |
|
|
7'4'' x 5'7'' |
|
Second Level |
Bedroom |
|
|
12'5'' x 8'5'' |
|
Second Level |
Bedroom |
|
|
12'0'' x 11'7'' |
|
Main Level |
2pc Bathroom |
|
|
13'0'' x 3'10'' |
|
Main Level |
Dining Room |
|
|
12'4'' x 9'10'' |
|
Main Level |
Kitchen |
|
|
14'5'' x 13'0'' |
|
Main Level |
Living Room |
|
|
14'0'' x 13'0'' |

