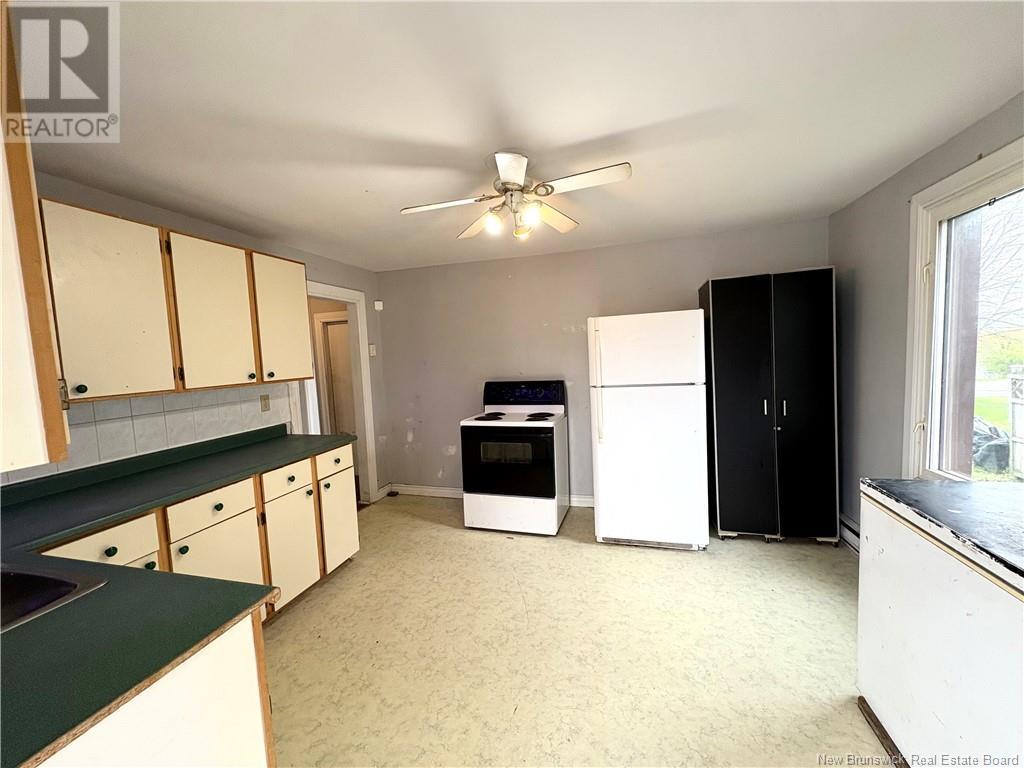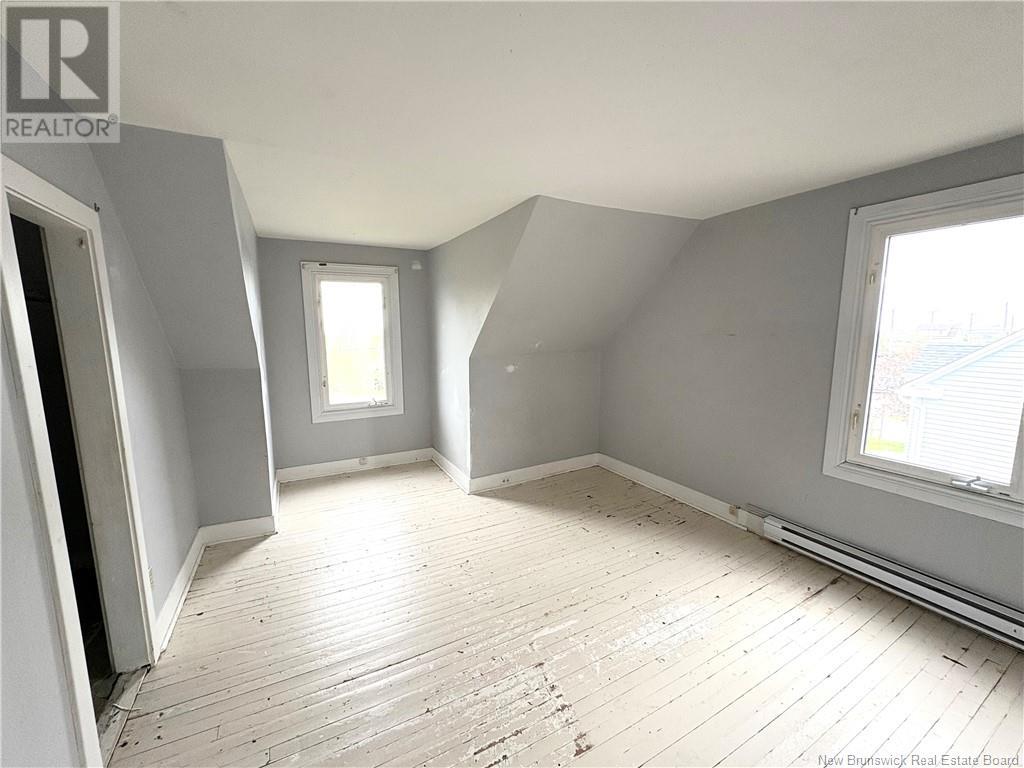4 Bedroom
2 Bathroom
1,600 ft2
Baseboard Heaters
$219,900
Incredible Opportunity in One of the Westsides Most Desirable Neighborhoods! Welcome to 1344 Manawagonish Road a charming and spacious home offering unbeatable value in a prime location! As you step inside, you're welcomed by a bright and expansive living room featuring original hardwood flooring, perfect for relaxing or entertaining. Just off the living area is a versatile bonus room, ideal as a main-floor bedroom, home office, or family room to suit your lifestyle. Continue through to the inviting eat-in kitchen, which offers direct access to the backyard, perfect for summer BBQs or family gatherings. The main floor also includes a generously sized dining room and a full bathroom. Upstairs, youll find four comfortable bedrooms and a convenient half bath, making this layout ideal for families of all sizes. Set in a family-friendly neighborhood, this home is close to top-rated schools, walking trails, parks, and just minutes from shopping, restaurants, and essential amenities. With some interior updates, this property holds tremendous potential for capital gain a fantastic investment in both lifestyle and value. Dont miss your chance to own in one of the Westsides most sought-after communities schedule your viewing today! All measurements to be confirmed by buyer. Property sold AS IS WHERE IS. (id:61805)
Property Details
|
MLS® Number
|
NB118937 |
|
Property Type
|
Single Family |
|
Neigbourhood
|
Quinton Heights |
Building
|
Bathroom Total
|
2 |
|
Bedrooms Above Ground
|
4 |
|
Bedrooms Total
|
4 |
|
Constructed Date
|
1979 |
|
Exterior Finish
|
Vinyl |
|
Flooring Type
|
Hardwood, Wood |
|
Foundation Type
|
Concrete |
|
Half Bath Total
|
1 |
|
Heating Fuel
|
Electric |
|
Heating Type
|
Baseboard Heaters |
|
Size Interior
|
1,600 Ft2 |
|
Total Finished Area
|
1600 Sqft |
|
Type
|
House |
|
Utility Water
|
Municipal Water |
Land
|
Access Type
|
Year-round Access |
|
Acreage
|
No |
|
Sewer
|
Municipal Sewage System |
|
Size Irregular
|
4713 |
|
Size Total
|
4713 Sqft |
|
Size Total Text
|
4713 Sqft |
Rooms
| Level |
Type |
Length |
Width |
Dimensions |
|
Second Level |
Bedroom |
|
|
14'10'' x 12' |
|
Second Level |
Bedroom |
|
|
11' x 10' |
|
Second Level |
Bedroom |
|
|
14'11'' x 13' |
|
Main Level |
Dining Room |
|
|
14' x 10'11'' |
|
Main Level |
3pc Bathroom |
|
|
6'9'' x 6'5'' |
|
Main Level |
Kitchen |
|
|
11'10'' x 12'11'' |
|
Main Level |
Bonus Room |
|
|
11'10'' x 9'5'' |
|
Main Level |
Living Room |
|
|
17'6'' x 11'3'' |





















