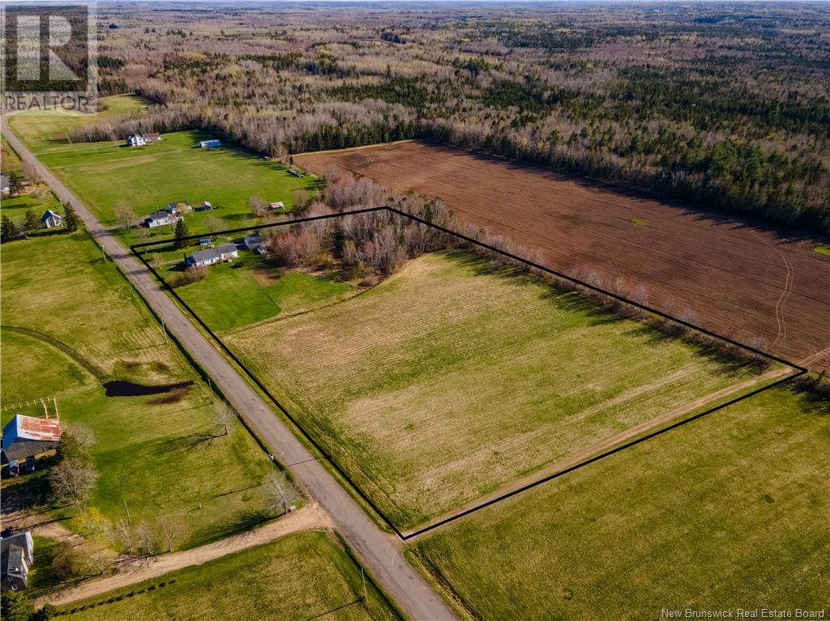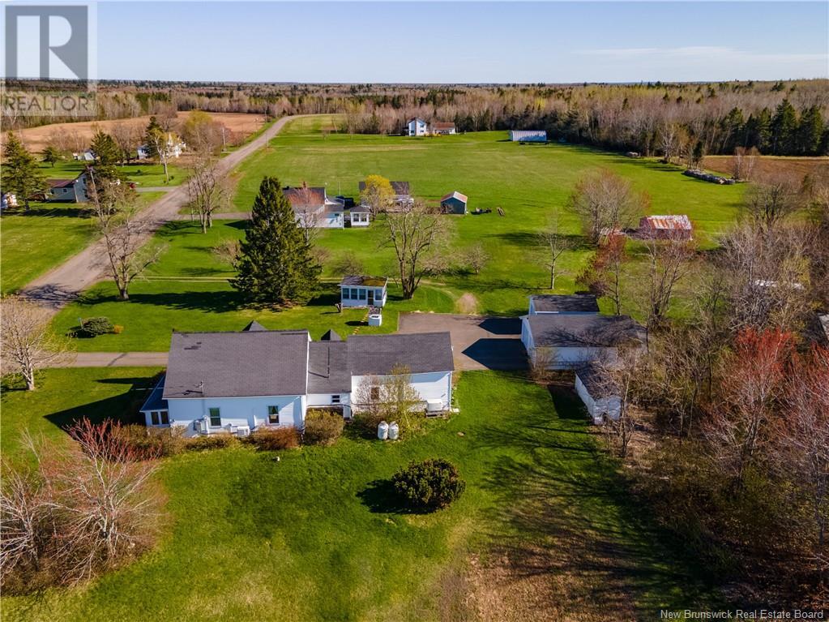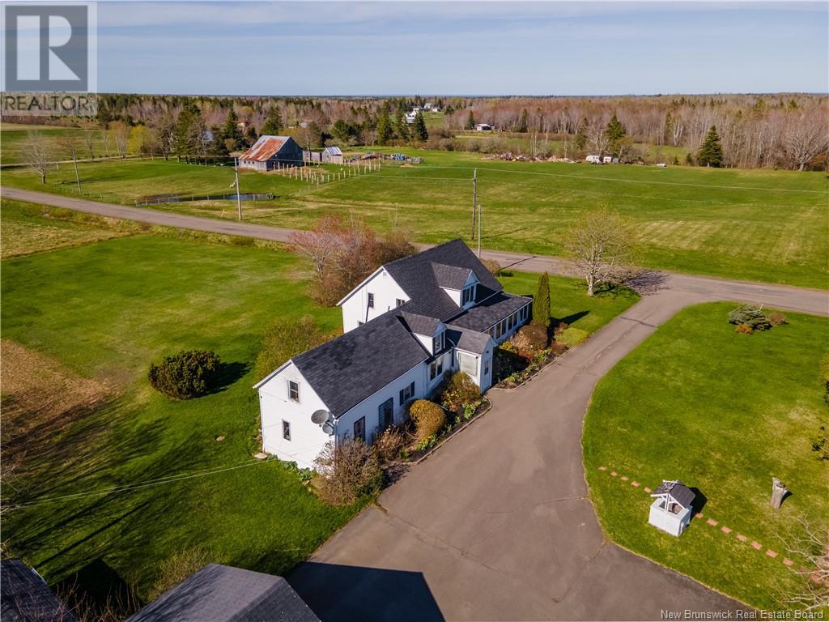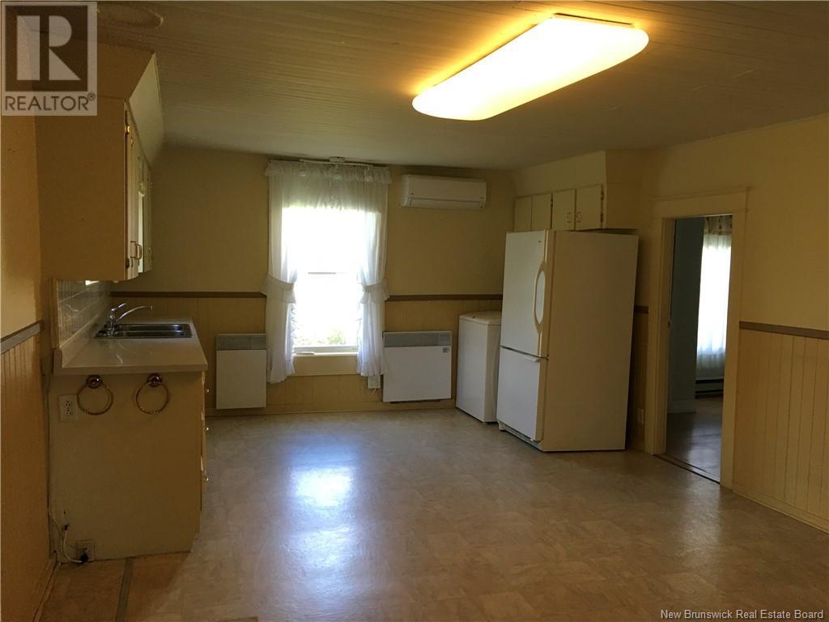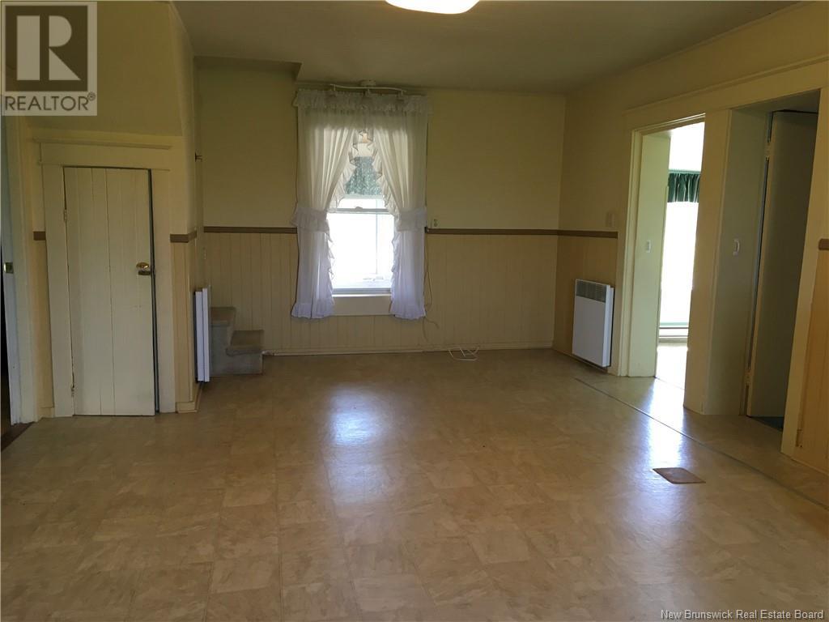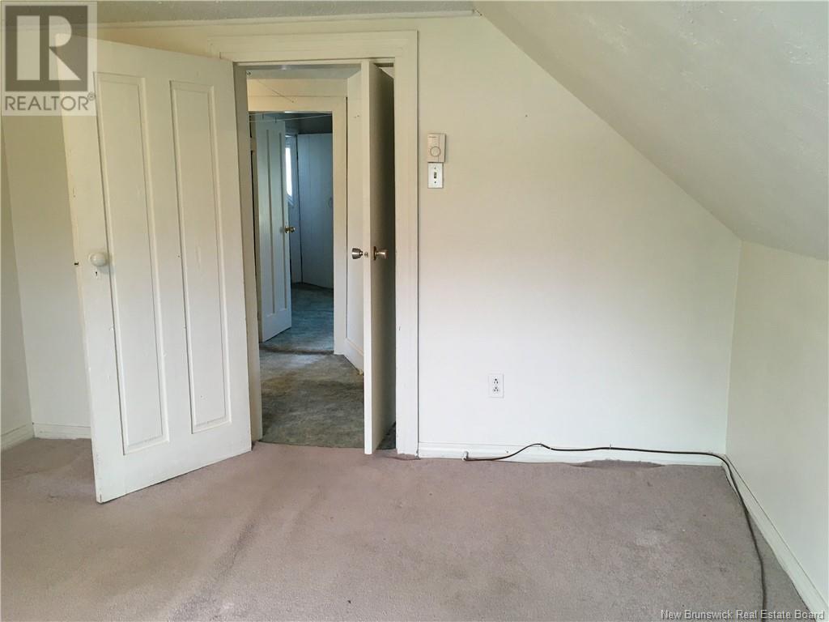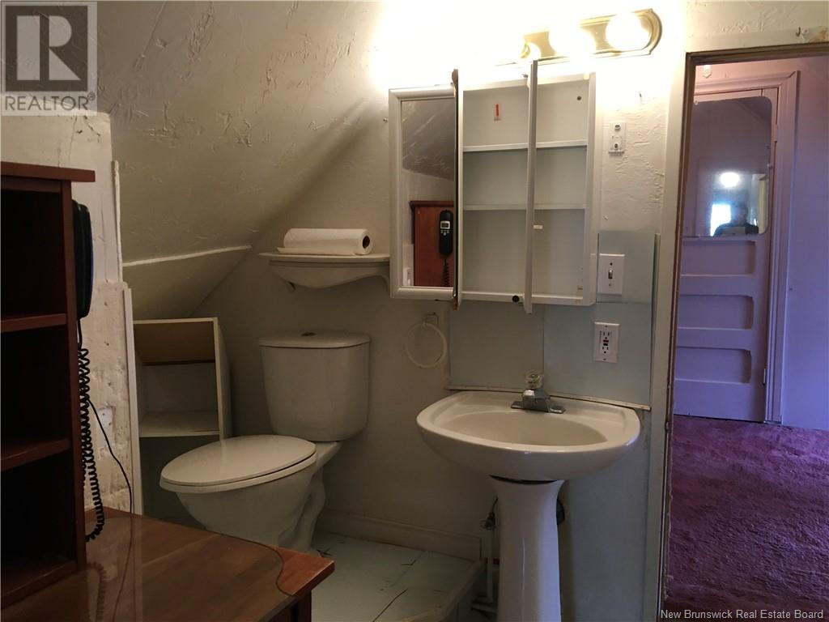5 Bedroom
3 Bathroom
1,921 ft2
2 Level
Heat Pump
Baseboard Heaters, Heat Pump
Acreage
$249,900
Peacefully located on 7.6 acres, this quiet country property features a solid century home with multiple outbuildings and plenty of potential. The home includes a large double garage (35' x 23') with workshop, a single garage (20' x 14'), and a storage shed. A propane Generac generator and two electrical panels (200-amp and 100-amp) offer reliable backup and power flexibility. Inside, the main floor offers two kitchens, a living room, one bedroom, a 4-piece bathroom, two sunrooms, and a storage area. The second-floor features three bedrooms, a 2-piece bathroom, and an additional storage room. A separate back section upstairs includes a former apartment setup with one bedroom, a 3-piece bathroom, and storage, ideal for guests or a private suite. A great opportunity for a handyman or those interested in gardening and country living with space to expand. Close by is the stunning Little Bouctouche River beach, and the charming Town of Bouctouche only a 10-minute drive. There, youll find essential amenities including the Bouctouche Farmers Market, Le Pays de La Sagouine, the scenic La Dune de Bouctouche boardwalk, the beautiful Elizabethan Garden & Arboretum, Pharmacies, Schools and only 15 minutes from the Hospital. For those who love outdoor adventure, the location offers endless possibilities. Enjoy snowshoeing, ice fishing, boating, and access to ATV and snowmobile trails. The property is only 5 minutes from Highway 11 and only 10 minutes from St-Antoine Village. (id:61805)
Property Details
|
MLS® Number
|
NB119056 |
|
Property Type
|
Single Family |
|
Equipment Type
|
Propane Tank |
|
Rental Equipment Type
|
Propane Tank |
|
Structure
|
Shed |
Building
|
Bathroom Total
|
3 |
|
Bedrooms Above Ground
|
5 |
|
Bedrooms Total
|
5 |
|
Architectural Style
|
2 Level |
|
Cooling Type
|
Heat Pump |
|
Exterior Finish
|
Vinyl |
|
Flooring Type
|
Carpeted, Ceramic, Laminate |
|
Foundation Type
|
Stone |
|
Half Bath Total
|
1 |
|
Heating Fuel
|
Electric |
|
Heating Type
|
Baseboard Heaters, Heat Pump |
|
Size Interior
|
1,921 Ft2 |
|
Total Finished Area
|
1641 Sqft |
|
Type
|
House |
|
Utility Water
|
Well |
Parking
Land
|
Access Type
|
Year-round Access |
|
Acreage
|
Yes |
|
Sewer
|
Septic System |
|
Size Irregular
|
7.65 |
|
Size Total
|
7.65 Ac |
|
Size Total Text
|
7.65 Ac |
Rooms
| Level |
Type |
Length |
Width |
Dimensions |
|
Second Level |
Storage |
|
|
7'0'' x 7'0'' |
|
Second Level |
3pc Bathroom |
|
|
9'0'' x 5'6'' |
|
Second Level |
Bedroom |
|
|
12'8'' x 11'0'' |
|
Second Level |
Storage |
|
|
6'0'' x 10'5'' |
|
Second Level |
Bedroom |
|
|
12'3'' x 10'0'' |
|
Second Level |
2pc Bathroom |
|
|
5'7'' x 5'6'' |
|
Second Level |
Bedroom |
|
|
11'6'' x 10'0'' |
|
Second Level |
Bedroom |
|
|
12'3'' x 6'4'' |
|
Main Level |
Storage |
|
|
20'0'' x 14'0'' |
|
Main Level |
Sunroom |
|
|
22'8'' x 4'10'' |
|
Main Level |
4pc Bathroom |
|
|
9'10'' x 8'5'' |
|
Main Level |
Bedroom |
|
|
15'9'' x 8'6'' |
|
Main Level |
Living Room |
|
|
15'9'' x 13'7'' |
|
Main Level |
Kitchen |
|
|
22'8'' x 13'2'' |
|
Main Level |
Kitchen |
|
|
14'1'' x 11'5'' |



