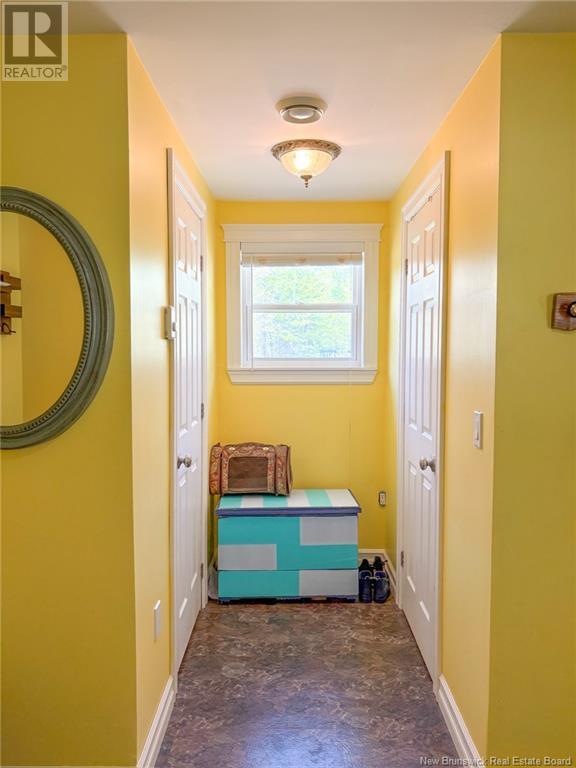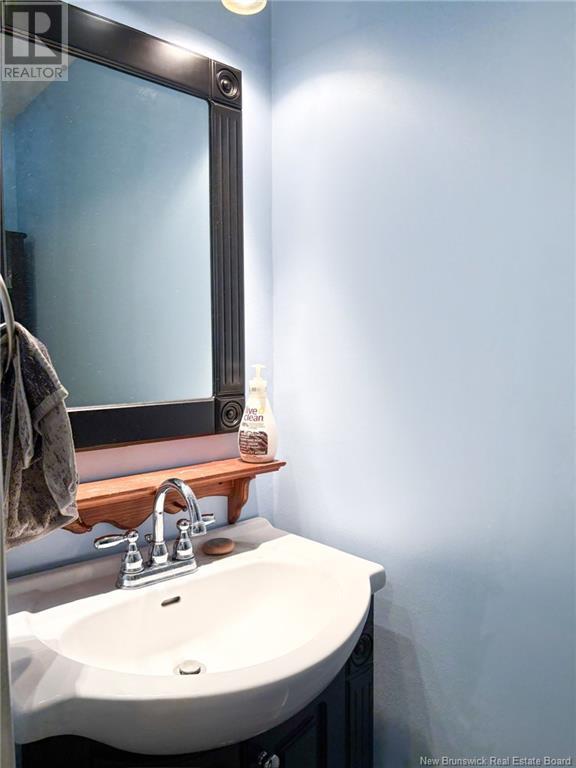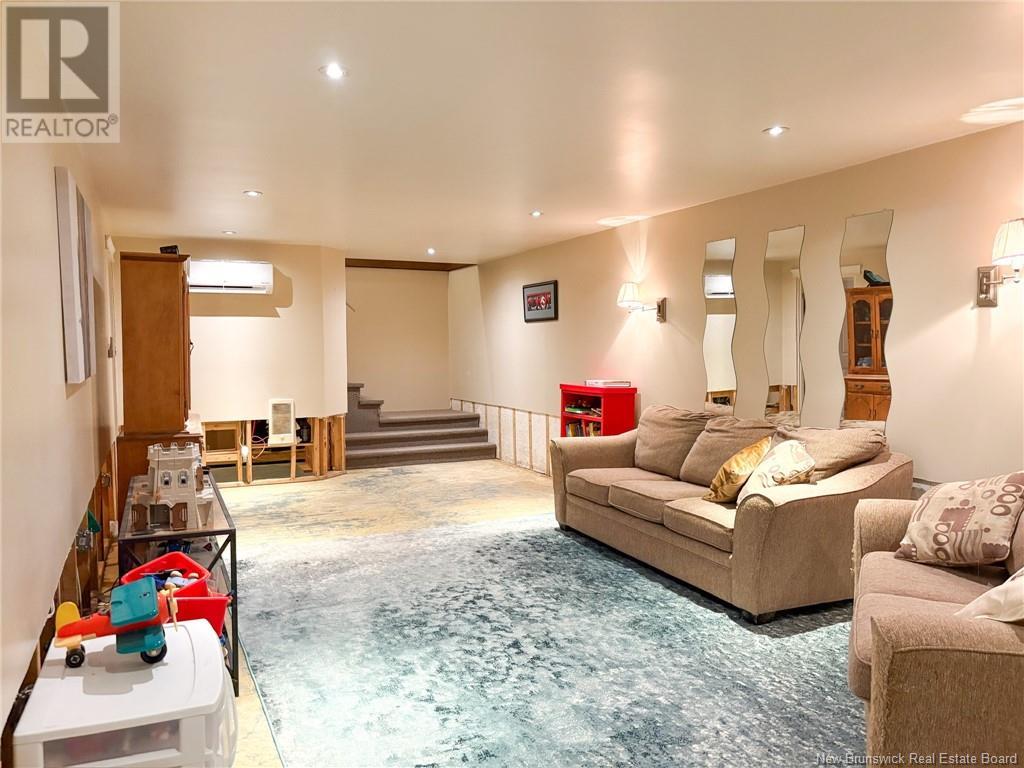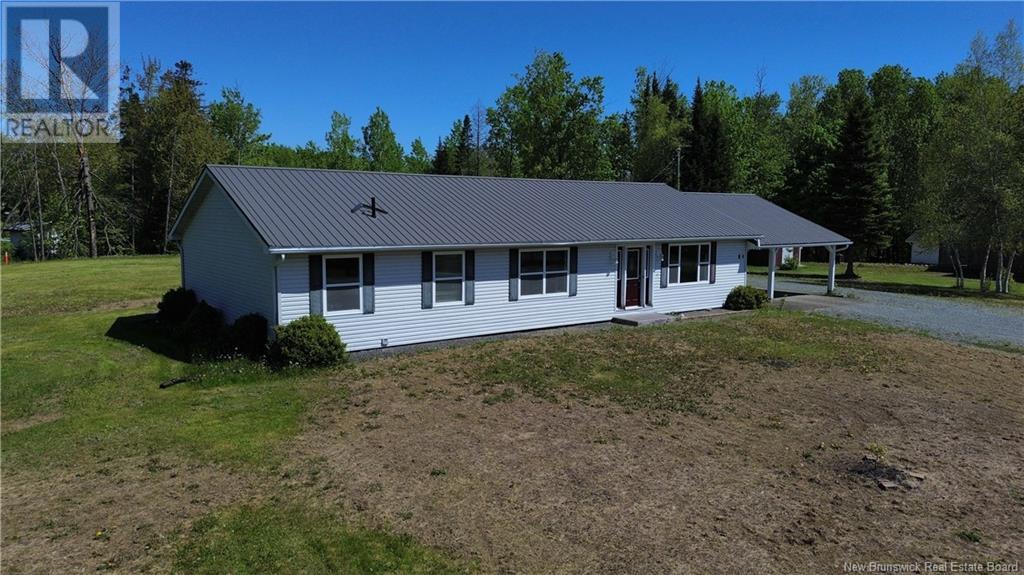4 Bedroom
2 Bathroom
1,495 ft2
Heat Pump
Baseboard Heaters, Heat Pump
Acreage
Landscaped
$339,900
This isn't your average bungalow!!!!! From the moment you walk in, you will notice how spacious every single room is! This home boasts a large mudroom as you enter from the carport with a convenient 1/2 bath. From the mudroom you enter a massive eat in kitchen with mini split and patio doors to the expansive, flat backyard. From there you will enjoy an oversized living room and down the hall features 4, yes 4 bedrooms and a full bath with laundry. The basement is partially finished with endless space for whatever your future needs are as well as a second mini split! From storage to family room, to theatre room and more, take this space to the next level with your own wants/needs and creativity (or a great pinterest board!) Outside, this large flat lot is perfect for kids or pets, a quiet street is also a wonderful bonus! The vinyl siding and steel roof provide a low maintenance exterior and coordinate with the detached garage which is perfect for all of the toys, and tools you may have collected over the years! A few other features are a dog kennel as well as many fruit bushes and trees! (id:61805)
Property Details
|
MLS® Number
|
NB119306 |
|
Property Type
|
Single Family |
|
Equipment Type
|
Water Heater |
|
Features
|
Level Lot |
|
Rental Equipment Type
|
Water Heater |
Building
|
Bathroom Total
|
2 |
|
Bedrooms Above Ground
|
4 |
|
Bedrooms Total
|
4 |
|
Basement Development
|
Partially Finished |
|
Basement Type
|
Full (partially Finished) |
|
Constructed Date
|
2000 |
|
Cooling Type
|
Heat Pump |
|
Exterior Finish
|
Vinyl |
|
Flooring Type
|
Carpeted, Ceramic, Laminate |
|
Foundation Type
|
Concrete |
|
Half Bath Total
|
1 |
|
Heating Fuel
|
Electric |
|
Heating Type
|
Baseboard Heaters, Heat Pump |
|
Size Interior
|
1,495 Ft2 |
|
Total Finished Area
|
1495 Sqft |
|
Type
|
House |
|
Utility Water
|
Well |
Parking
|
Detached Garage
|
|
|
Garage
|
|
|
Carport
|
|
|
Garage
|
|
Land
|
Access Type
|
Year-round Access |
|
Acreage
|
Yes |
|
Landscape Features
|
Landscaped |
|
Size Irregular
|
5000 |
|
Size Total
|
5000 M2 |
|
Size Total Text
|
5000 M2 |
Rooms
| Level |
Type |
Length |
Width |
Dimensions |
|
Main Level |
Bedroom |
|
|
9'10'' x 9'0'' |
|
Main Level |
2pc Bathroom |
|
|
8'11'' x 6'11'' |
|
Main Level |
Foyer |
|
|
8'11'' x 6'11'' |
|
Main Level |
Bedroom |
|
|
13'3'' x 8'11'' |
|
Main Level |
Bedroom |
|
|
9'10'' x 8'11'' |
|
Main Level |
3pc Bathroom |
|
|
13'3'' x 8'7'' |
|
Main Level |
Bedroom |
|
|
13'6'' x 13'3'' |
|
Main Level |
Living Room |
|
|
17'8'' x 13'2'' |
|
Main Level |
Kitchen/dining Room |
|
|
25'11'' x 13'3'' |




















































