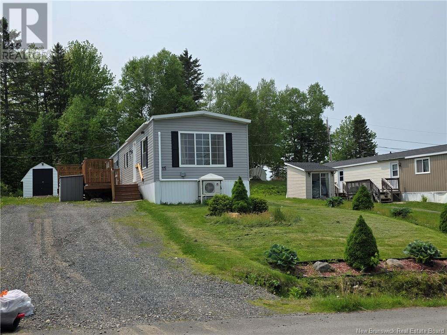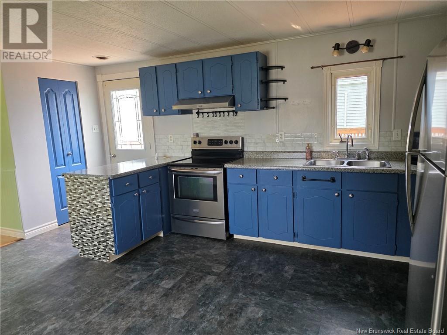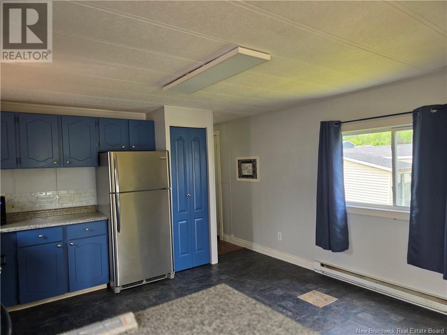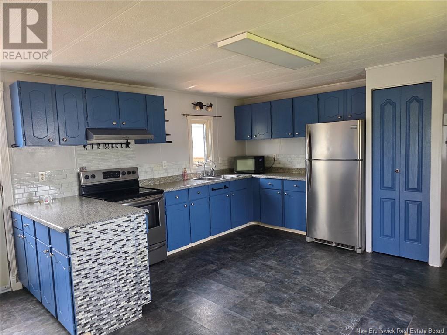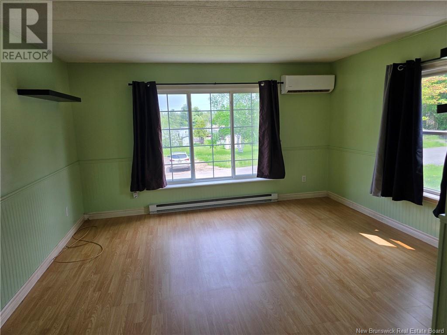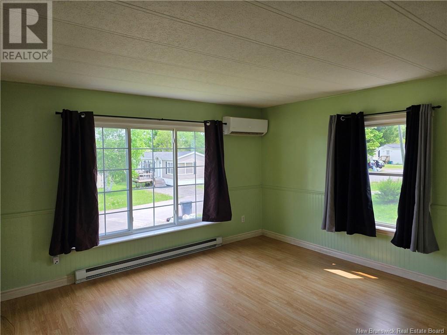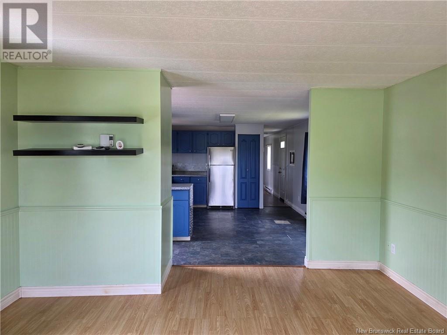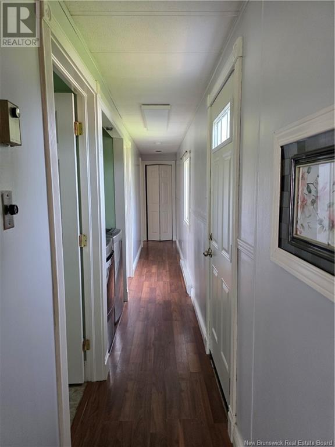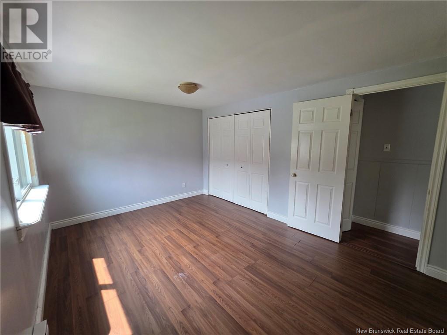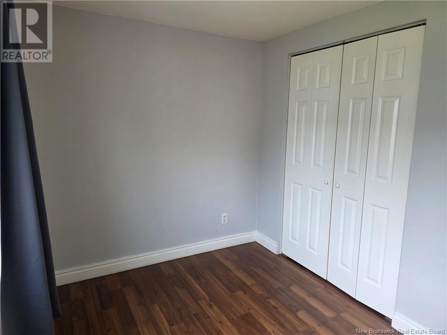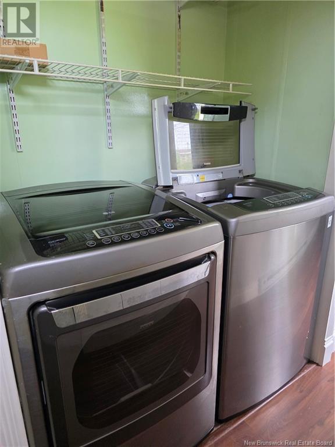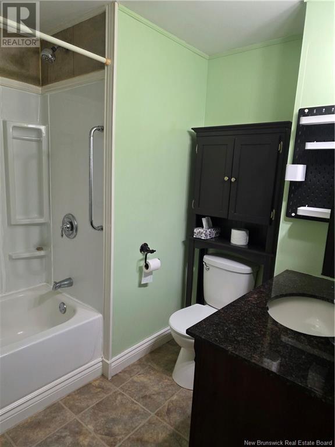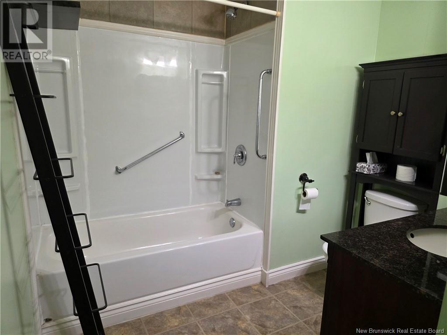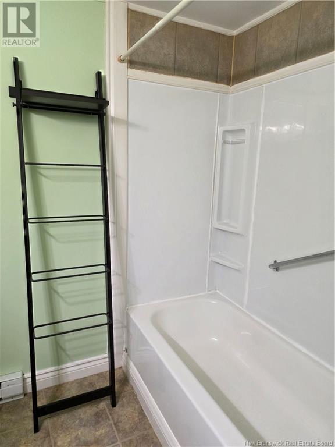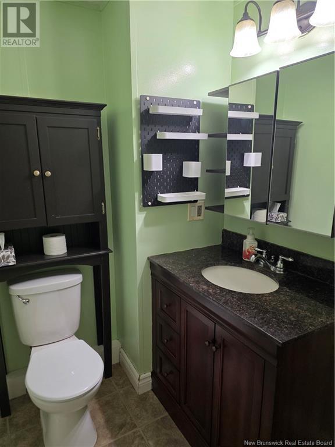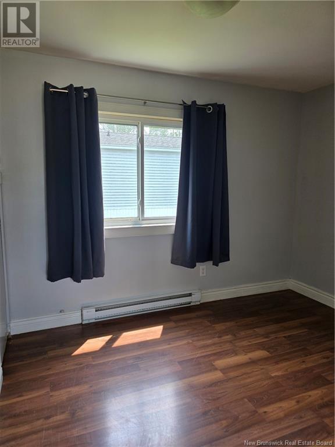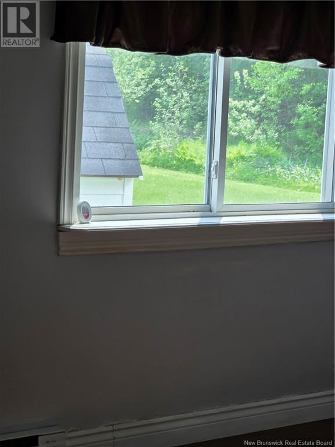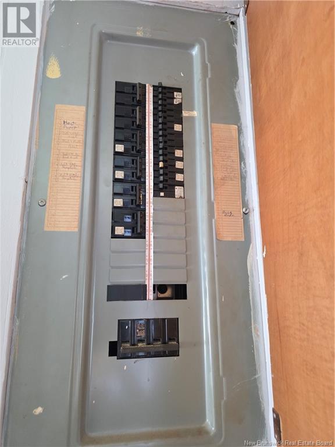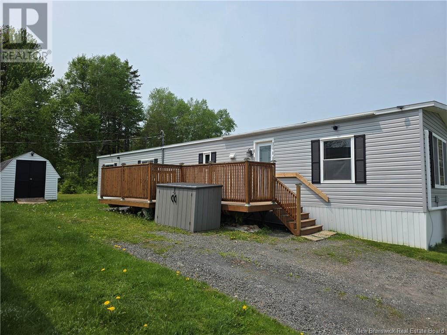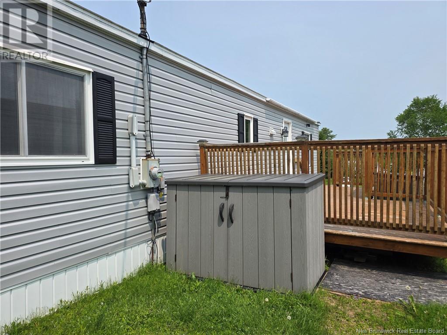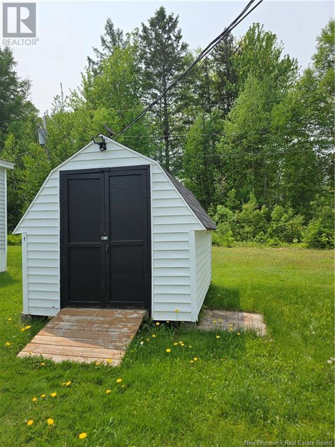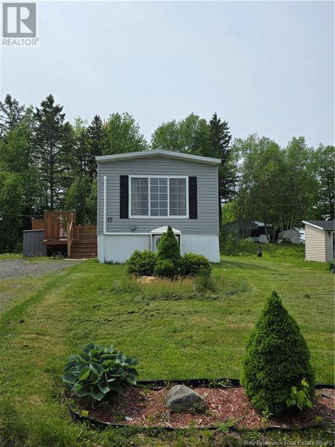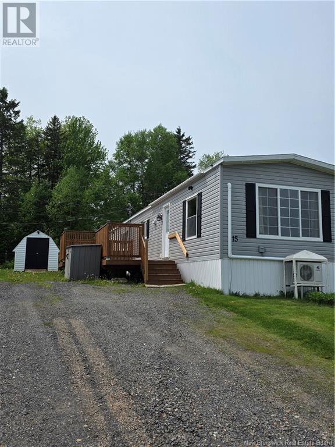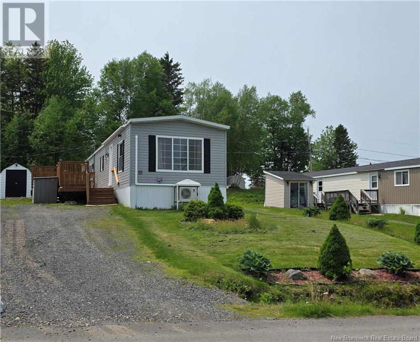2 Bedroom
1 Bathroom
952 ft2
Mini
Heat Pump
Baseboard Heaters, Heat Pump
Landscaped
$139,900
Welcome to 15 Leslee Drive, conveniently located between Oromocto and Fredericton. The curb appeal will draw you in with the lovely landscaped lot to the generous deck (water access for clean up and watering plants) for your outdoor enjoyment. While the front yard frames the front of the home, a line of trees at the back offers privacy. This 2 bedroom mini offers generous room sizes with the living room boasting 2 picture windows for loads of natural light. Oversized country kitchen boasts a peninsula with lots of counter space, updated backsplash, cupboards and a pantry as well as generous dining area. Appliances (included) were all replaced 2017 as well as patio/deck and back step. A renovated (2019) bathroom has ample storage and lovely new vanity. Both bedrooms are of generous size and feature good sized closet space. Many upgrades are listed with the Property Disclosure statement in docs such as new siding (2024), new ductless heat pump (2022), new back door , kitchen and hall windows just to name a few! The NB Trail is just a stones throw away for a great opportunity to get out for some fresh air and exercise! Outstanding value, with additional deck storage and shed - this property could tick every box. (id:61805)
Property Details
|
MLS® Number
|
NB120010 |
|
Property Type
|
Single Family |
|
Features
|
Balcony/deck/patio |
|
Structure
|
Shed |
Building
|
Bathroom Total
|
1 |
|
Bedrooms Above Ground
|
2 |
|
Bedrooms Total
|
2 |
|
Architectural Style
|
Mini |
|
Constructed Date
|
1986 |
|
Cooling Type
|
Heat Pump |
|
Exterior Finish
|
Vinyl |
|
Flooring Type
|
Laminate |
|
Foundation Type
|
Block, Concrete |
|
Heating Fuel
|
Electric |
|
Heating Type
|
Baseboard Heaters, Heat Pump |
|
Size Interior
|
952 Ft2 |
|
Total Finished Area
|
952 Sqft |
|
Type
|
House |
|
Utility Water
|
Community Water System |
Land
|
Access Type
|
Year-round Access |
|
Acreage
|
No |
|
Landscape Features
|
Landscaped |
Rooms
| Level |
Type |
Length |
Width |
Dimensions |
|
Main Level |
Bath (# Pieces 1-6) |
|
|
10'4'' x 8'2'' |
|
Main Level |
Bedroom |
|
|
10'3'' x 10'3'' |
|
Main Level |
Primary Bedroom |
|
|
14'4'' x 10'3'' |
|
Main Level |
Living Room |
|
|
13'10'' x 13'5'' |
|
Main Level |
Kitchen/dining Room |
|
|
16'2'' x 13'5'' |

