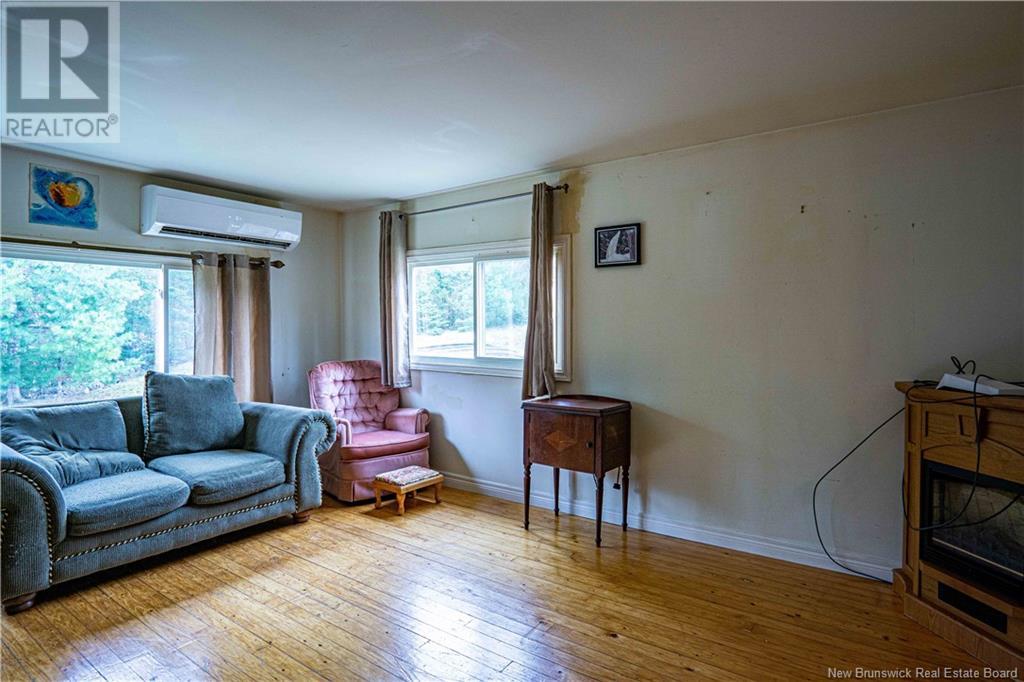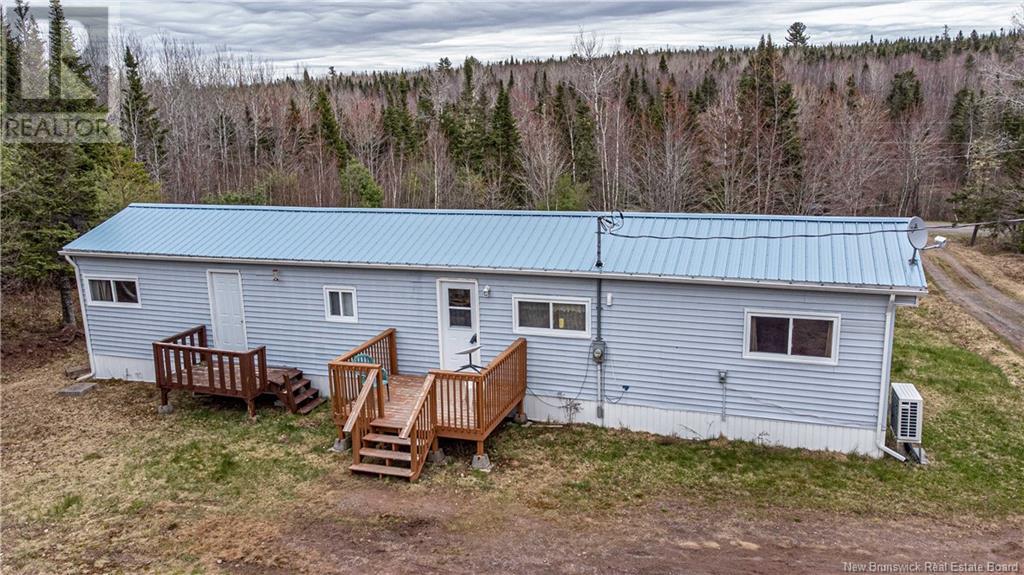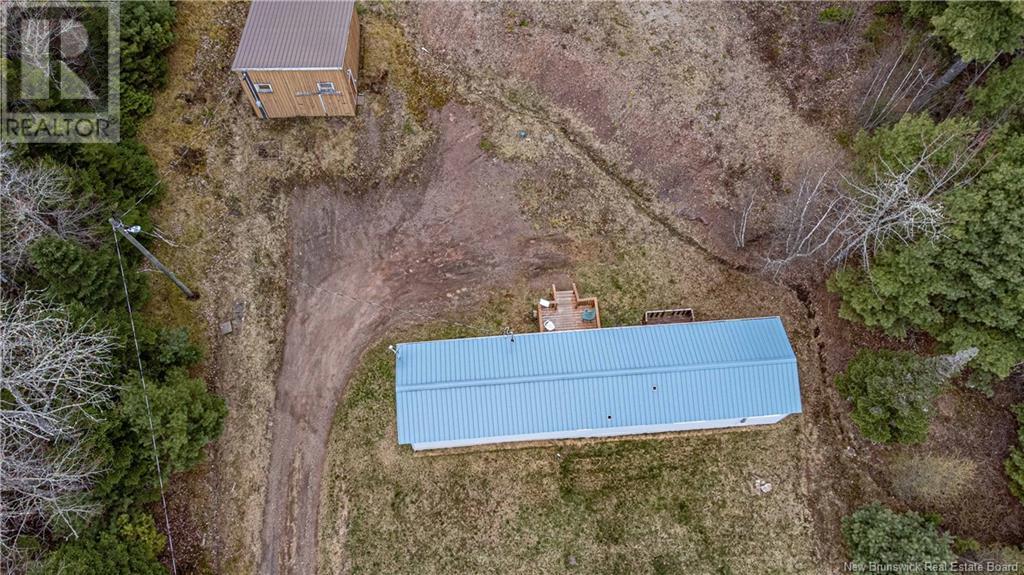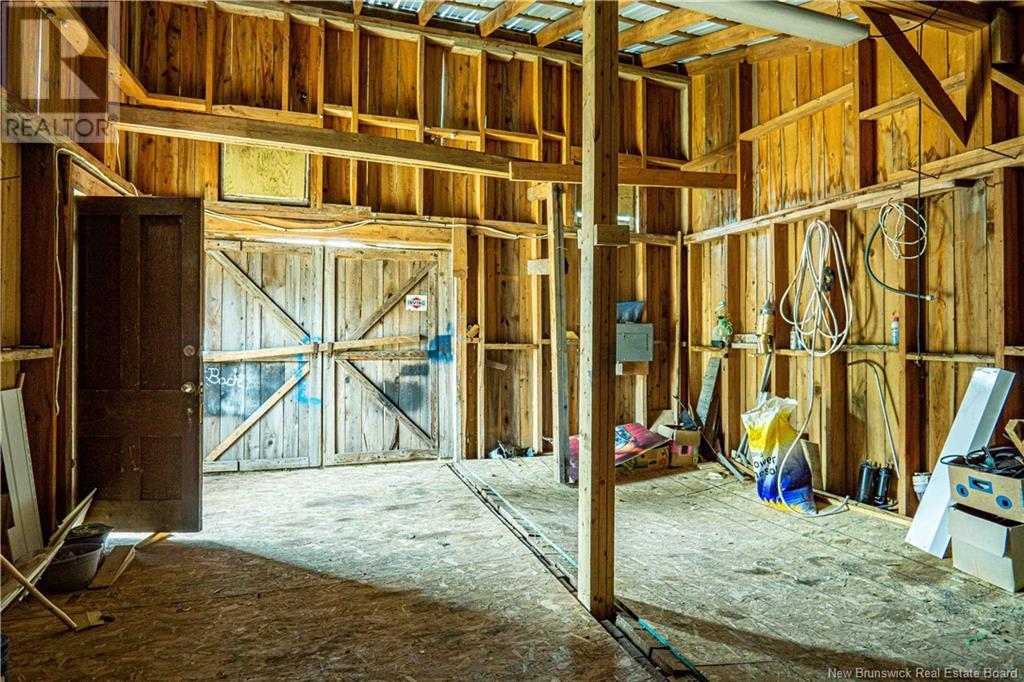2 Bedroom
1 Bathroom
794 ft2
Mini
Air Conditioned, Heat Pump
Forced Air, Heat Pump
Acreage
Landscaped
$145,800
Nestled on a beautiful, large lot with a long private driveway, this charming 2-bedroom, 1-bathroom mini home is perfect as a peaceful cottage retreat or a comfortable year-round residence. The property boasts numerous recent upgrades, including a brand new heat pump for year-round comfort, a new roof with upgraded insulation, and all-new plumbing and insulation beneath the home for added peace of mind. Inside, youll find plenty of character with hardwood flooring in the living room and built-in cabinets in the dining area, complemented by young skirting, a newer water pressure tank, and a modern 200-amp electrical service. The expansive outdoor shed is equipped with power hookups, offering ample space for storage or hobbies. Located in a quiet area just five minutes from the boat launch and beautiful Washdemoak Lake, this move-in-ready home combines tranquility, convenience, and all the big-ticket upgrades youve been looking for. (id:61805)
Property Details
|
MLS® Number
|
NB117979 |
|
Property Type
|
Single Family |
|
Equipment Type
|
Water Heater |
|
Features
|
Level Lot, Treed, Balcony/deck/patio |
|
Rental Equipment Type
|
Water Heater |
|
Structure
|
Shed |
Building
|
Bathroom Total
|
1 |
|
Bedrooms Above Ground
|
2 |
|
Bedrooms Total
|
2 |
|
Architectural Style
|
Mini |
|
Constructed Date
|
1998 |
|
Cooling Type
|
Air Conditioned, Heat Pump |
|
Exterior Finish
|
Vinyl |
|
Flooring Type
|
Laminate, Vinyl, Hardwood |
|
Foundation Type
|
Block |
|
Heating Type
|
Forced Air, Heat Pump |
|
Size Interior
|
794 Ft2 |
|
Total Finished Area
|
794 Sqft |
|
Type
|
House |
|
Utility Water
|
Well |
Parking
Land
|
Access Type
|
Year-round Access |
|
Acreage
|
Yes |
|
Landscape Features
|
Landscaped |
|
Sewer
|
Septic System |
|
Size Irregular
|
1.13 |
|
Size Total
|
1.13 Hec |
|
Size Total Text
|
1.13 Hec |
Rooms
| Level |
Type |
Length |
Width |
Dimensions |
|
Main Level |
Bath (# Pieces 1-6) |
|
|
10'4'' x 7'0'' |
|
Main Level |
Bedroom |
|
|
10'3'' x 10'0'' |
|
Main Level |
Primary Bedroom |
|
|
13'4'' x 11'3'' |
|
Main Level |
Living Room |
|
|
13'4'' x 16'4'' |
|
Main Level |
Dining Room |
|
|
13'3'' x 7'5'' |
|
Main Level |
Kitchen |
|
|
13'3'' x 7'5'' |















































