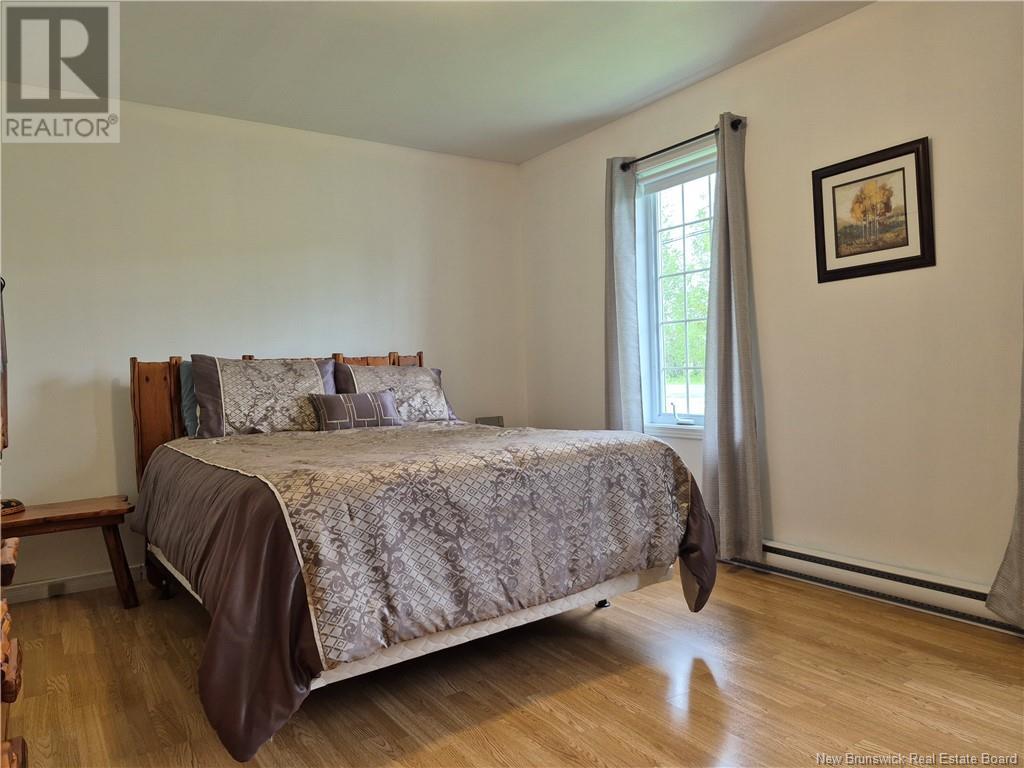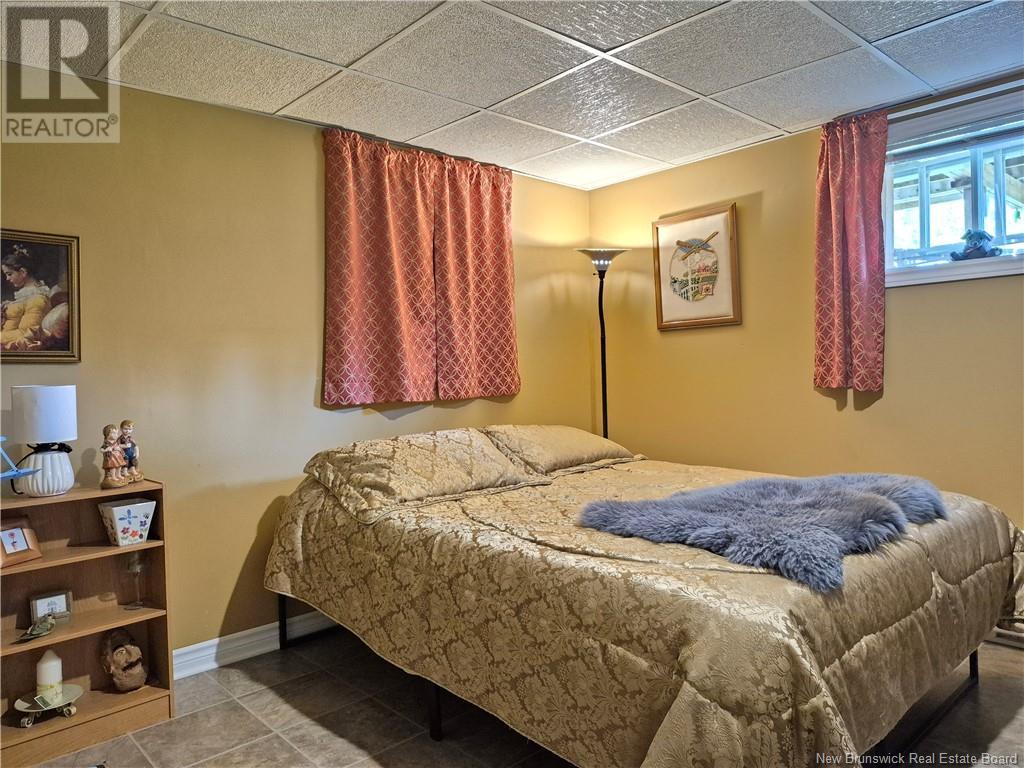2 Bedroom
2 Bathroom
719 ft2
Bungalow
Heat Pump
Baseboard Heaters, Heat Pump
Landscaped
$249,900
Welcome to this charming family home located in the quiet community of Robertvillejust 7 minutes from the hospital and all the amenities of Bathurst. With its warm and cozy vibe, this home is ideal for first-time buyers, a small family, or those looking to downsize without sacrificing comfort. The main level features a large bright welcoming entrance, and a stylish dining nook, 2 bedrooms, and a full bathroom. Downstairs, youll find an additional bedroom (window not egress), a second full bathroom, and plenty of space for guests or a home office. An attached garage makes winter mornings easier, and the paved driveway and neat curb appeal give the home a clean, inviting look. ATV lovers will appreciate the easy access to nearby trailsjust down the road! Extras include central vacuum, a few thoughtful upgrades, and a spacious backyard with storage sheds for all your gear. Don't miss this opportunityschedule your showing today! (id:61805)
Property Details
|
MLS® Number
|
NB119452 |
|
Property Type
|
Single Family |
|
Equipment Type
|
Water Heater |
|
Rental Equipment Type
|
Water Heater |
|
Structure
|
Shed |
Building
|
Bathroom Total
|
2 |
|
Bedrooms Above Ground
|
2 |
|
Bedrooms Total
|
2 |
|
Architectural Style
|
Bungalow |
|
Constructed Date
|
1982 |
|
Cooling Type
|
Heat Pump |
|
Exterior Finish
|
Vinyl |
|
Flooring Type
|
Ceramic |
|
Foundation Type
|
Concrete |
|
Half Bath Total
|
1 |
|
Heating Type
|
Baseboard Heaters, Heat Pump |
|
Stories Total
|
1 |
|
Size Interior
|
719 Ft2 |
|
Total Finished Area
|
1370 Sqft |
|
Type
|
House |
|
Utility Water
|
Drilled Well, Well |
Parking
Land
|
Access Type
|
Year-round Access |
|
Acreage
|
No |
|
Landscape Features
|
Landscaped |
|
Size Irregular
|
1450 |
|
Size Total
|
1450 M2 |
|
Size Total Text
|
1450 M2 |
Rooms
| Level |
Type |
Length |
Width |
Dimensions |
|
Basement |
Recreation Room |
|
|
14'5'' x 24'0'' |
|
Basement |
Bedroom |
|
|
11'1'' x 14'1'' |
|
Basement |
2pc Bathroom |
|
|
7'7'' x 7'2'' |
|
Main Level |
Primary Bedroom |
|
|
11'4'' x 17'0'' |
|
Main Level |
Living Room |
|
|
11'7'' x 14'2'' |
|
Main Level |
Kitchen |
|
|
11'11'' x 14'2'' |
|
Main Level |
Foyer |
|
|
12'8'' x 12'1'' |
|
Main Level |
Dining Room |
|
|
8'1'' x 12'2'' |
|
Main Level |
Bedroom |
|
|
9'1'' x 10'1'' |
|
Main Level |
4pc Bathroom |
|
|
8'0'' x 7'0'' |



























