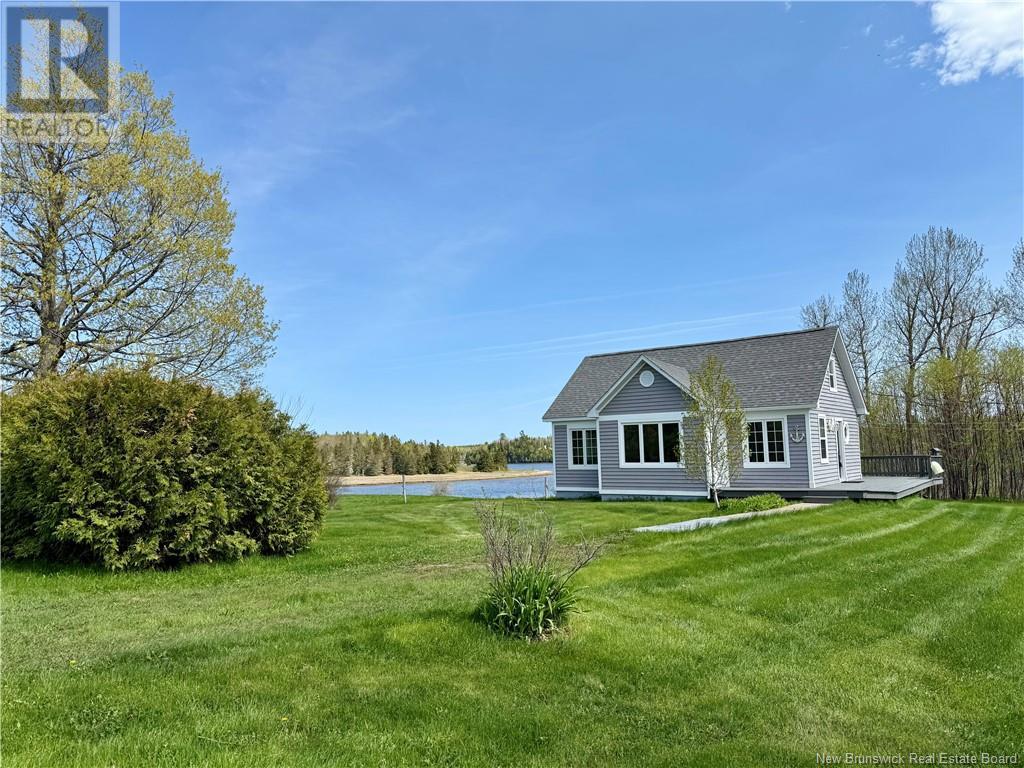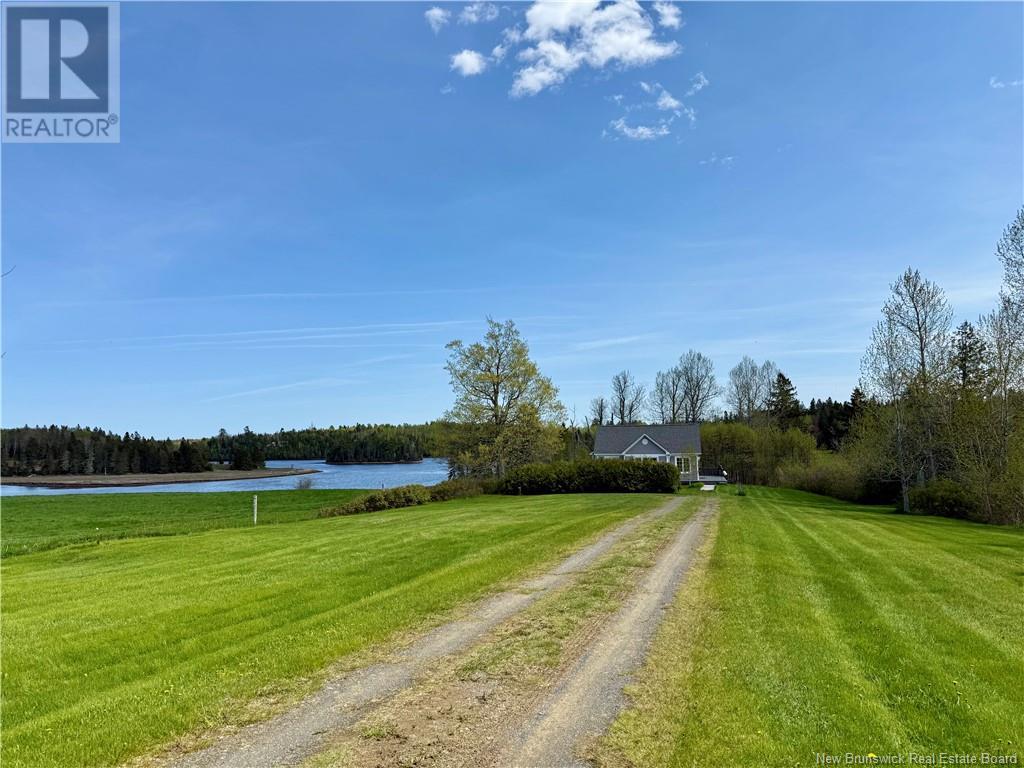4 Bedroom
1 Bathroom
1,013 ft2
Baseboard Heaters
$314,900
Home Sweet Home on the Tabusintac River. Welcome to 1544 Gaythorne Road, Tabusintac, New Brunswick - where peaceful countryside charm meets privacy, comfort, and beautiful river views. Set on a serene lot with a long driveway and lovely surroundings, this property offers the perfect blend of beauty and seclusion, overlooking the picturesque Tabusintac River. The main floor features a cozy kitchen, open-concept dining and living room, and a spacious primary bedroom with patio doors leading to a wraparound deck ideal for soaking in the view. Also on the main level are a second bedroom and a full bathroom. Upstairs, you'll find two additional bedrooms (non-conforming), providing plenty of space for family or guests. The walkout basement is insulated and full of potential. Whether you're looking for a peaceful year-round residence or a relaxing seasonal getaway, this property delivers. Conveniently located just a short drive from these local amenities; marina, golf course, and renowned fishing areas, its a rare find in a beautiful setting. Your country escape awaits, book your private showing today! (id:61805)
Property Details
|
MLS® Number
|
NB119501 |
|
Property Type
|
Single Family |
|
Equipment Type
|
None |
|
Rental Equipment Type
|
None |
Building
|
Bathroom Total
|
1 |
|
Bedrooms Above Ground
|
4 |
|
Bedrooms Total
|
4 |
|
Exterior Finish
|
Wood |
|
Foundation Type
|
Stone |
|
Heating Fuel
|
Electric |
|
Heating Type
|
Baseboard Heaters |
|
Size Interior
|
1,013 Ft2 |
|
Total Finished Area
|
1013 Sqft |
|
Type
|
House |
|
Utility Water
|
Well |
Land
|
Acreage
|
No |
|
Sewer
|
Septic System |
|
Size Irregular
|
3819 |
|
Size Total
|
3819 M2 |
|
Size Total Text
|
3819 M2 |
Rooms
| Level |
Type |
Length |
Width |
Dimensions |
|
Second Level |
Bedroom |
|
|
10' x 13' |
|
Second Level |
Bedroom |
|
|
10' x 9'11'' |
|
Main Level |
4pc Bathroom |
|
|
11'7'' x 4'9'' |
|
Main Level |
Bedroom |
|
|
18'2'' x 13'8'' |
|
Main Level |
Bedroom |
|
|
10'6'' x 8'7'' |
|
Main Level |
Dining Room |
|
|
8'10'' x 8'2'' |
|
Main Level |
Kitchen |
|
|
11'7'' x 10'9'' |







































