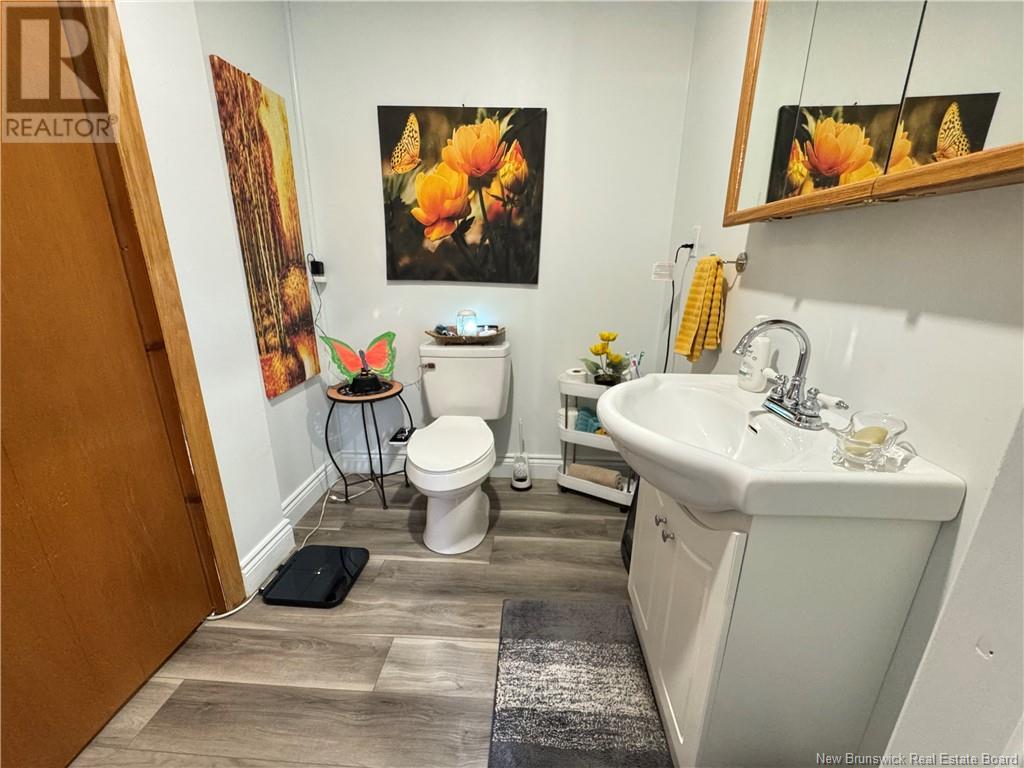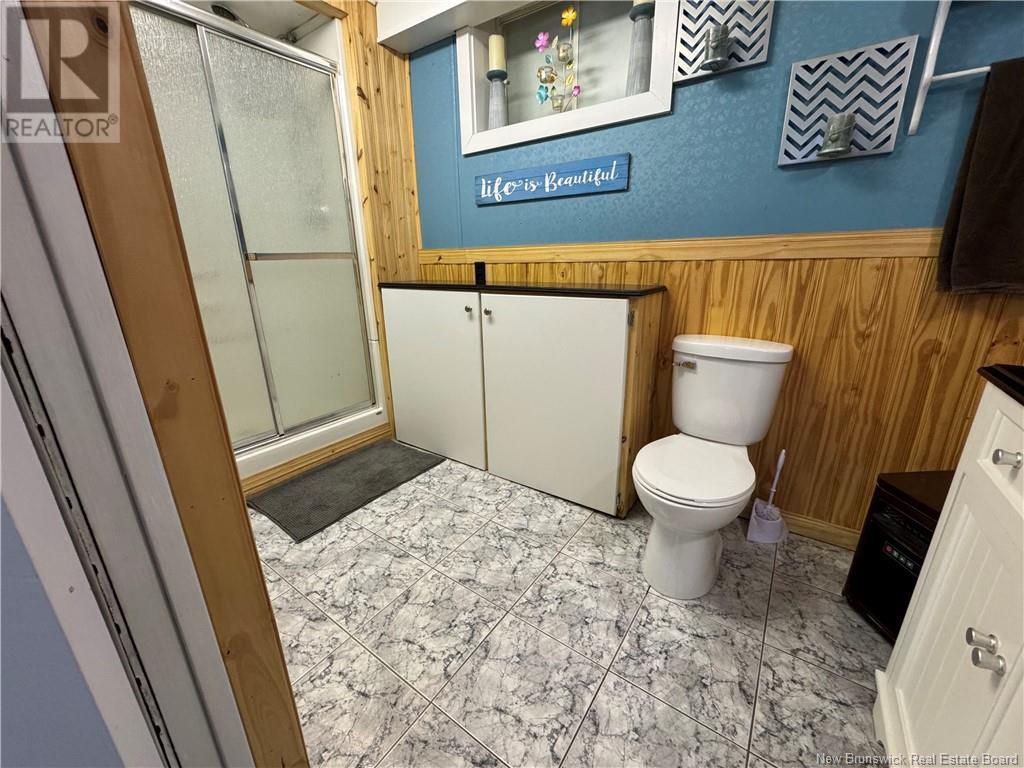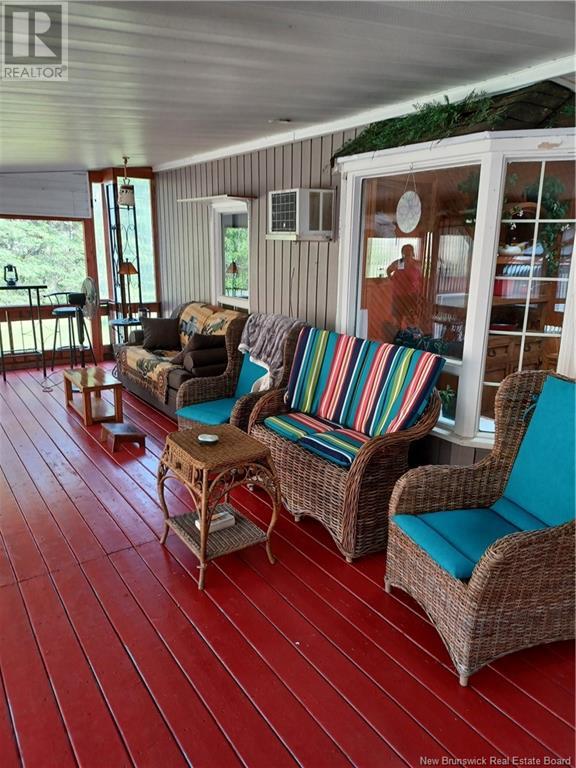3 Bedroom
3 Bathroom
1,262 ft2
Bungalow
Inground Pool
Heat Pump
Baseboard Heaters, Heat Pump
Acreage
Landscaped
$299,000
Welcome to this spacious and beautifully maintained bungalow, offering everything you need for comfortable one-level living with the bonus of a fully finished basement! The main floor features an open-concept design with a generous kitchen, dining, and living area perfect for entertaining or relaxing with family. The large primary bedroom includes a walk-in closet for all your storage needs. A full bathroom with a convenient laundry area completes the main level. Step out onto your screened-in porch and enjoy the serene views of your private backyard oasis. Downstairs, youll find even more living space with a rec room, two additional bedrooms, and an office that can easily be converted into a fourth bedroom. A second full bathroom and ample storage areas add to the home's functionality. This property also includes an attached, insulated double garage with a separate workshop space ideal for hobbies or storage. The backyard is a true retreat with a hot tub, in-ground pool, and storage shed. Don't miss your chance to own this versatile and inviting home perfect for families of all sizes! (id:61805)
Property Details
|
MLS® Number
|
NB116185 |
|
Property Type
|
Single Family |
|
Equipment Type
|
Water Heater |
|
Features
|
Balcony/deck/patio |
|
Pool Type
|
Inground Pool |
|
Rental Equipment Type
|
Water Heater |
|
Structure
|
Barn |
Building
|
Bathroom Total
|
3 |
|
Bedrooms Above Ground
|
1 |
|
Bedrooms Below Ground
|
2 |
|
Bedrooms Total
|
3 |
|
Architectural Style
|
Bungalow |
|
Constructed Date
|
1985 |
|
Cooling Type
|
Heat Pump |
|
Exterior Finish
|
Vinyl |
|
Flooring Type
|
Ceramic, Laminate |
|
Foundation Type
|
Concrete |
|
Half Bath Total
|
1 |
|
Heating Fuel
|
Electric |
|
Heating Type
|
Baseboard Heaters, Heat Pump |
|
Stories Total
|
1 |
|
Size Interior
|
1,262 Ft2 |
|
Total Finished Area
|
2048 Sqft |
|
Type
|
House |
|
Utility Water
|
Well |
Parking
Land
|
Acreage
|
Yes |
|
Landscape Features
|
Landscaped |
|
Sewer
|
Septic System |
|
Size Irregular
|
4309 |
|
Size Total
|
4309 M2 |
|
Size Total Text
|
4309 M2 |
Rooms
| Level |
Type |
Length |
Width |
Dimensions |
|
Basement |
Storage |
|
|
10'2'' x 10'4'' |
|
Basement |
Office |
|
|
13'7'' x 11'6'' |
|
Basement |
Bath (# Pieces 1-6) |
|
|
9'1'' x 5'3'' |
|
Basement |
Bedroom |
|
|
9'6'' x 11'0'' |
|
Basement |
Bedroom |
|
|
9'7'' x 11'0'' |
|
Basement |
Family Room |
|
|
15'8'' x 16'5'' |
|
Main Level |
Enclosed Porch |
|
|
31'1'' x 14'2'' |
|
Main Level |
Laundry Room |
|
|
6'2'' x 5'2'' |
|
Main Level |
Bath (# Pieces 1-6) |
|
|
10'2'' x 10'8'' |
|
Main Level |
Other |
|
|
6'9'' x 6'6'' |
|
Main Level |
2pc Bathroom |
|
|
6'1'' x 5'6'' |
|
Main Level |
Living Room |
|
|
11'5'' x 23'2'' |
|
Main Level |
Dining Room |
|
|
9'4'' x 11'9'' |
|
Main Level |
Other |
|
|
9'9'' x 11'3'' |
|
Main Level |
Kitchen |
|
|
17'4'' x 13'5'' |
|
Main Level |
Other |
|
|
15'6'' x 8'1'' |



















































