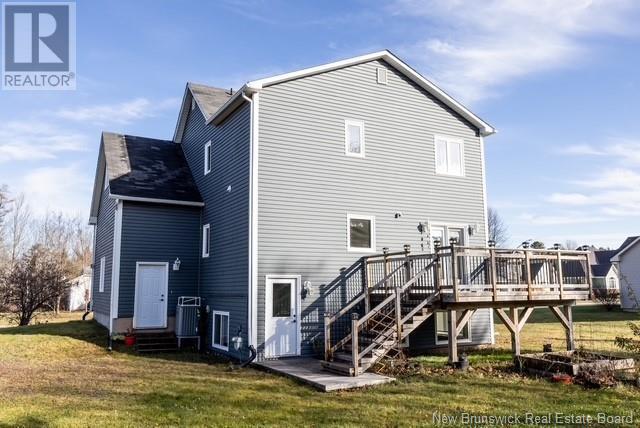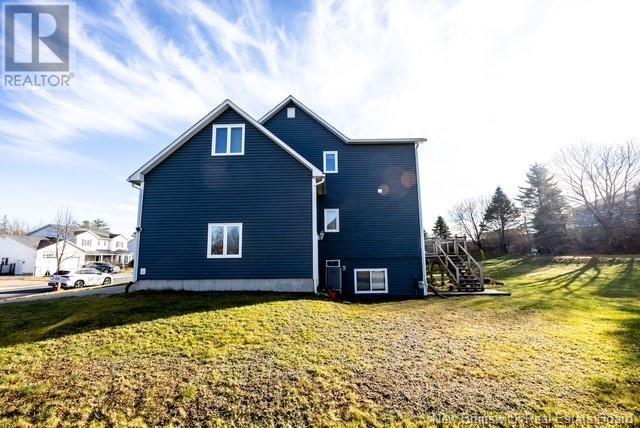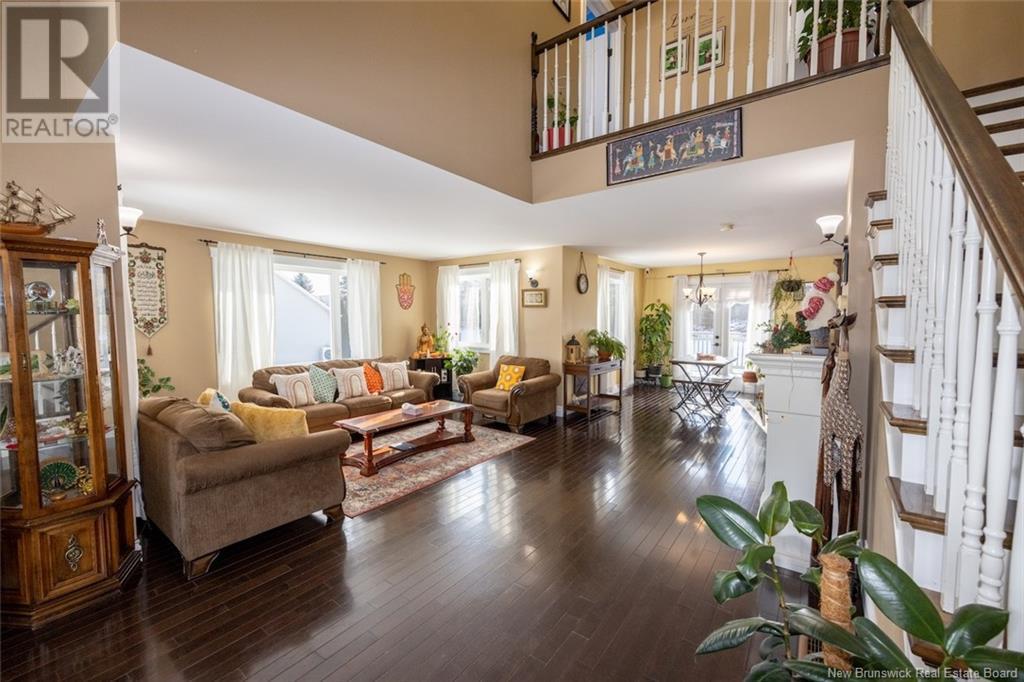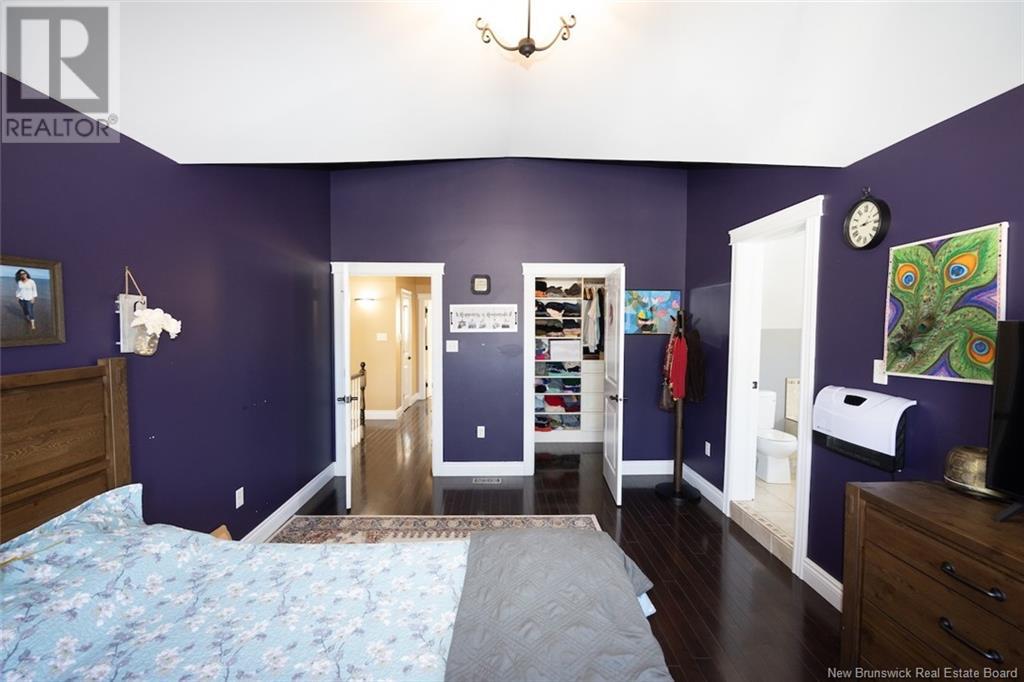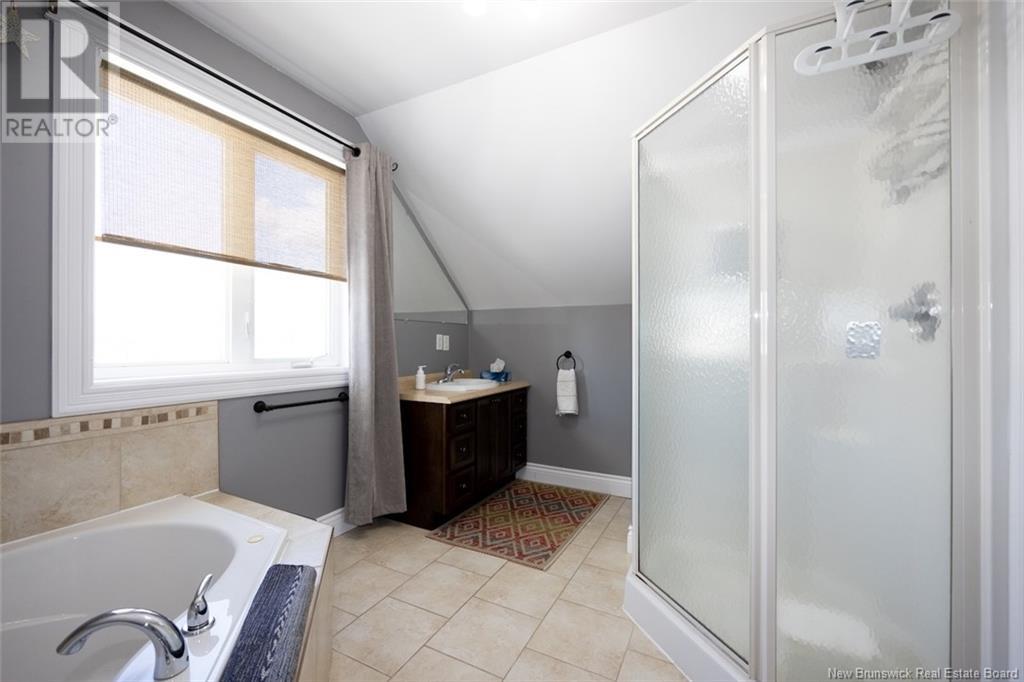4 Bedroom
3 Bathroom
1,788 ft2
Contemporary, 2 Level
Central Air Conditioning, Heat Pump
Forced Air, Heat Pump
Landscaped
$598,000
Welcome to this CONTEMPORARY two storey home located in one of Oromoctos notable family upscale golf friendly neighborhoods. Sleek and modern with a comfortable feel, this 2 storey 3 level executive home is ready for a new family. The welcoming foyer offers a dramatic first impression with soaring cathedral ceilings and a unique floor plan. The main floors rich stained hardwood floor, large windows & grand staircase distinctly characterizes the beauty of this home featuring appealing custom kitchen with stainless steel appliances, open design living/dining areas and access to a new deck overlooking an extra-large, landscaped backyard & ½ bath off the garage. Gorgeous wooden staircase ascends to the upper level offering a main bath, 2 large bedrooms, laundry & huge primary retreat with a walk-in closet, luxurious ensuite with soaker tub & shower. Lower-level boast sizable family/theatre room, 4th bedroom, roughed-in for additional bath, storage & walk out. This remarkable package includes an efficient Natural Gas FA system heat pump, double attached car garage, concrete driveway & handy storage shed. (id:61805)
Property Details
|
MLS® Number
|
NB109935 |
|
Property Type
|
Single Family |
|
Neigbourhood
|
Oromocto West |
|
Equipment Type
|
Water Heater |
|
Features
|
Balcony/deck/patio |
|
Rental Equipment Type
|
Water Heater |
|
Structure
|
Shed |
Building
|
Bathroom Total
|
3 |
|
Bedrooms Above Ground
|
3 |
|
Bedrooms Below Ground
|
1 |
|
Bedrooms Total
|
4 |
|
Architectural Style
|
Contemporary, 2 Level |
|
Constructed Date
|
2010 |
|
Cooling Type
|
Central Air Conditioning, Heat Pump |
|
Exterior Finish
|
Vinyl |
|
Flooring Type
|
Ceramic, Laminate, Wood |
|
Foundation Type
|
Concrete |
|
Half Bath Total
|
1 |
|
Heating Fuel
|
Natural Gas |
|
Heating Type
|
Forced Air, Heat Pump |
|
Size Interior
|
1,788 Ft2 |
|
Total Finished Area
|
2588 Sqft |
|
Type
|
House |
|
Utility Water
|
Municipal Water |
Parking
|
Attached Garage
|
|
|
Garage
|
|
|
Heated Garage
|
|
Land
|
Access Type
|
Year-round Access, Road Access |
|
Acreage
|
No |
|
Landscape Features
|
Landscaped |
|
Sewer
|
Municipal Sewage System |
|
Size Irregular
|
1290 |
|
Size Total
|
1290 M2 |
|
Size Total Text
|
1290 M2 |
Rooms
| Level |
Type |
Length |
Width |
Dimensions |
|
Second Level |
Laundry Room |
|
|
11'1'' x 6'0'' |
|
Second Level |
Bath (# Pieces 1-6) |
|
|
8'9'' x 7'5'' |
|
Second Level |
Bedroom |
|
|
12'1'' x 11'7'' |
|
Second Level |
Bedroom |
|
|
11'3'' x 15'1'' |
|
Second Level |
Ensuite |
|
|
11'1'' x 8'11'' |
|
Second Level |
Primary Bedroom |
|
|
11'1'' x 15'9'' |
|
Basement |
Family Room |
|
|
19'2'' x 14'0'' |
|
Basement |
Bedroom |
|
|
10'9'' x 12'0'' |
|
Main Level |
Office |
|
|
8'7'' x 10'5'' |
|
Main Level |
Bath (# Pieces 1-6) |
|
|
6'1'' x 3'9'' |
|
Main Level |
Living Room |
|
|
19'1'' x 14'1'' |
|
Main Level |
Dining Room |
|
|
11'1'' x 12'1'' |
|
Main Level |
Kitchen |
|
|
10'7'' x 10'1'' |



