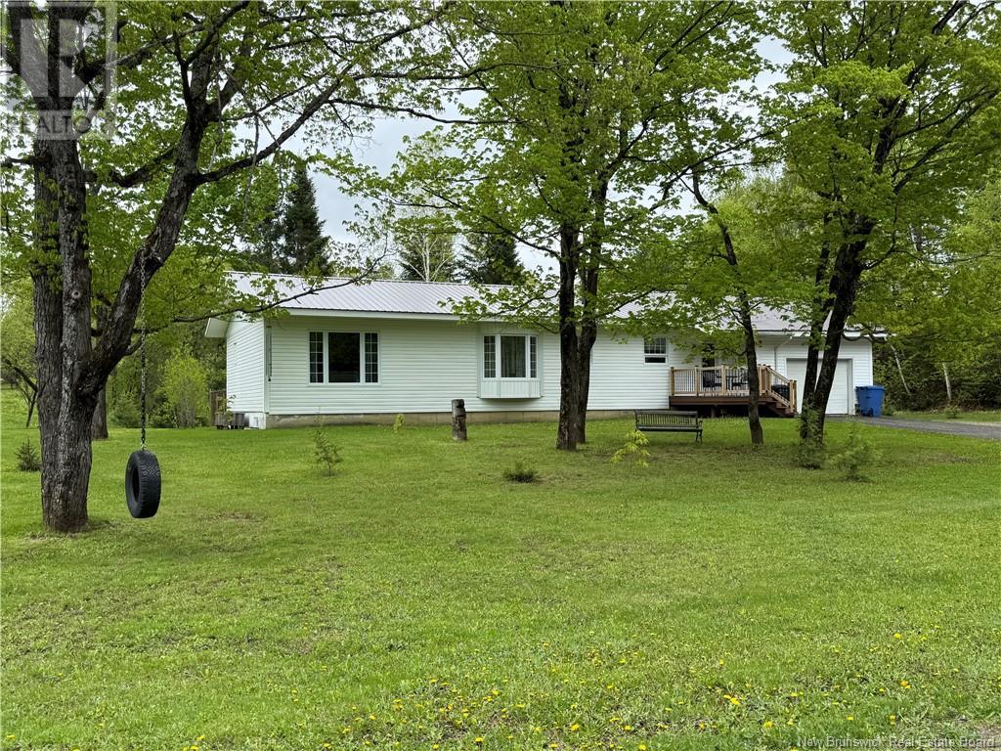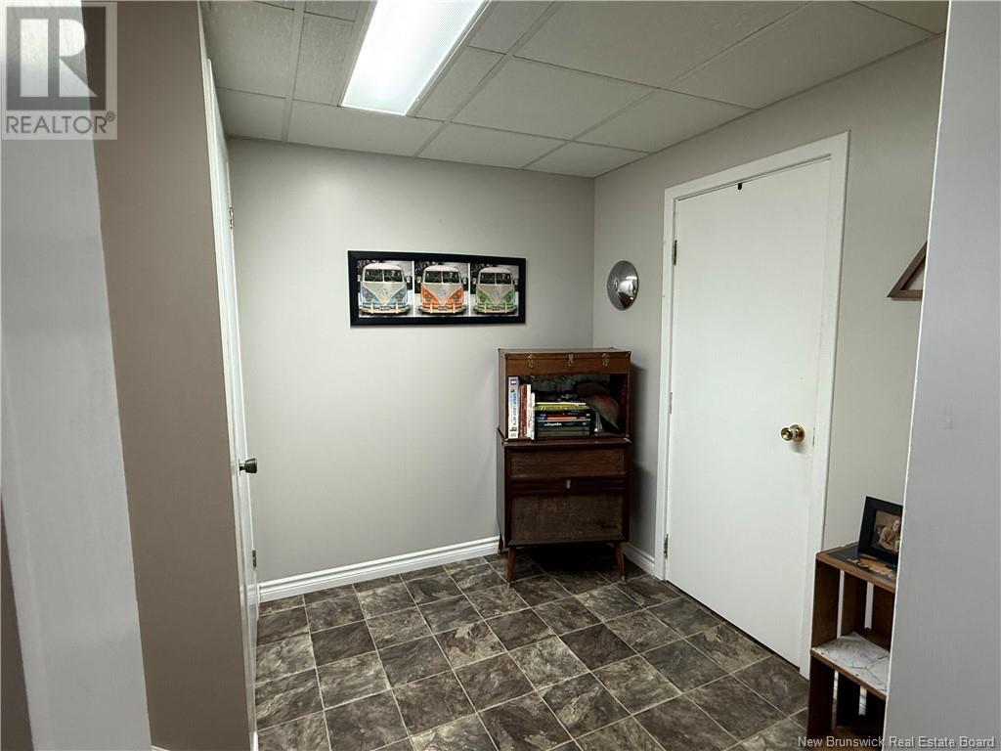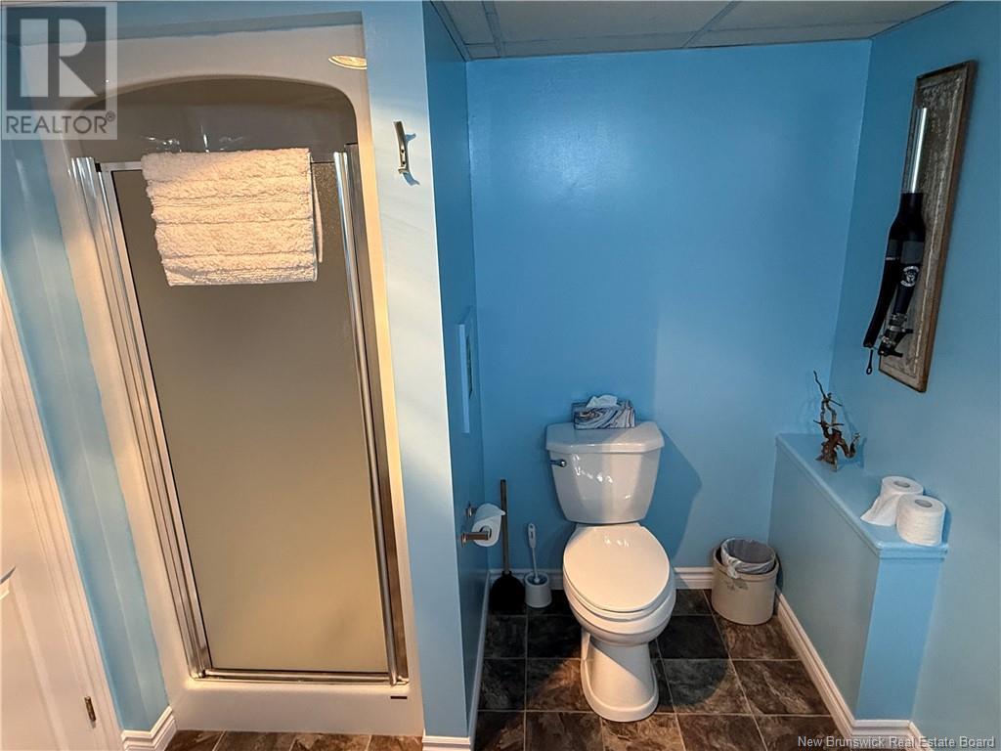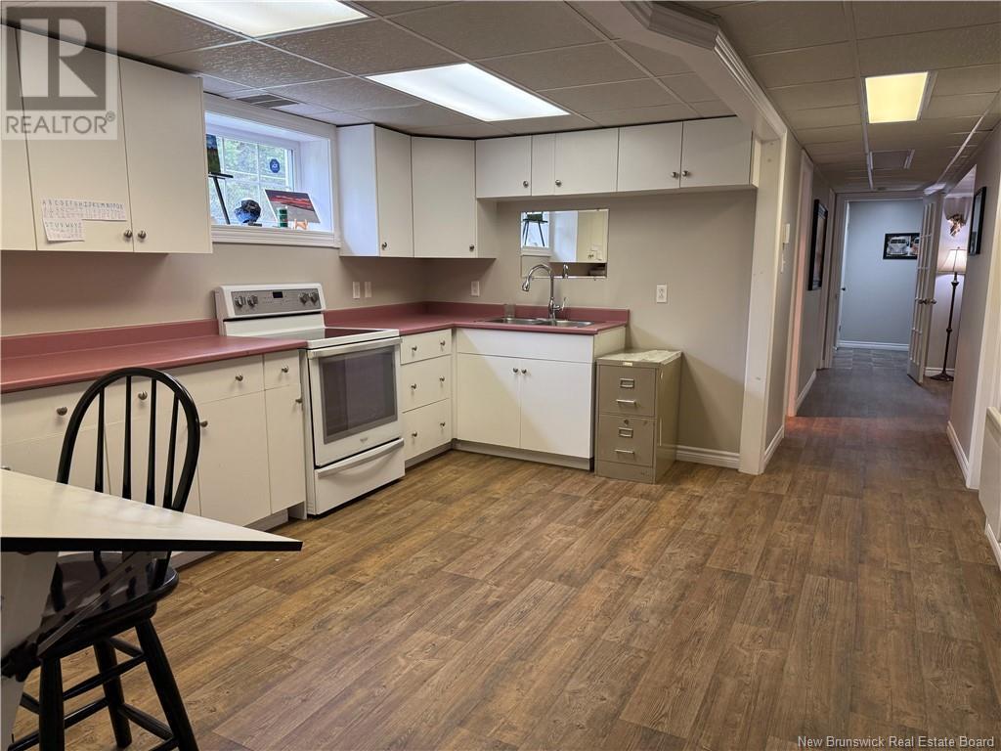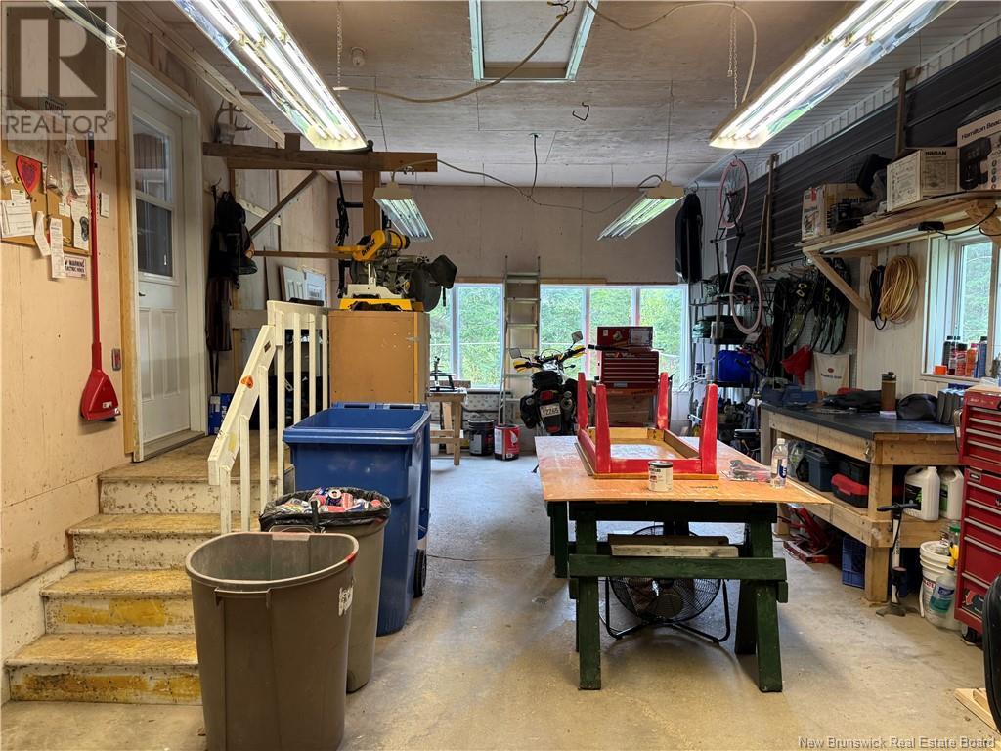4 Bedroom
3 Bathroom
1,350 ft2
Bungalow
Baseboard Heaters
Acreage
Landscaped
$329,000
Welcome to your dream home! This beautiful 4-bedroom, 2.5-bathroom bungalow is nestled on a picturesque 1+ acre corner lot, offering the perfect blend of space, privacy, and convenience. Located just minutes from town, you'll enjoy the peace of country living without sacrificing easy access to amenities. Step inside to find a spacious, thoughtfully designed layout ideal for family living and entertaining. The bright and airy main floor features a welcoming living area, a well-appointed kitchen, and generous-sized bedrooms. The primary suite includes a private ensuite for your comfort. The expansive yard is perfect for outdoor enjoyment year-round. Whether you're hosting gatherings or simply enjoying quiet evenings under the stars, the fenced backyard provides a safe haven for children and pets alike. With its unbeatable location, large lot, and move-in ready charm, this home checks all the boxes!! (id:61805)
Property Details
|
MLS® Number
|
NB119277 |
|
Property Type
|
Single Family |
|
Features
|
Corner Site |
Building
|
Bathroom Total
|
3 |
|
Bedrooms Above Ground
|
2 |
|
Bedrooms Below Ground
|
2 |
|
Bedrooms Total
|
4 |
|
Architectural Style
|
Bungalow |
|
Exterior Finish
|
Vinyl |
|
Foundation Type
|
Concrete |
|
Half Bath Total
|
1 |
|
Heating Fuel
|
Electric |
|
Heating Type
|
Baseboard Heaters |
|
Stories Total
|
1 |
|
Size Interior
|
1,350 Ft2 |
|
Total Finished Area
|
2700 Sqft |
|
Type
|
House |
|
Utility Water
|
Well |
Parking
Land
|
Access Type
|
Year-round Access |
|
Acreage
|
Yes |
|
Landscape Features
|
Landscaped |
|
Sewer
|
Septic System |
|
Size Irregular
|
5625 |
|
Size Total
|
5625 M2 |
|
Size Total Text
|
5625 M2 |
Rooms
| Level |
Type |
Length |
Width |
Dimensions |
|
Basement |
Bedroom |
|
|
14' x 11'8'' |
|
Basement |
Bedroom |
|
|
12'8'' x 12'8'' |
|
Basement |
Storage |
|
|
7'5'' x 5'2'' |
|
Basement |
Kitchen |
|
|
14'7'' x 12' |
|
Basement |
Storage |
|
|
12'4'' x 14'3'' |
|
Basement |
Bath (# Pieces 1-6) |
|
|
8'2'' x 9'5'' |
|
Basement |
Living Room |
|
|
12'8'' x 15' |
|
Main Level |
Other |
|
|
6'2'' x 8'2'' |
|
Main Level |
2pc Ensuite Bath |
|
|
6'2'' x 5'2'' |
|
Main Level |
Primary Bedroom |
|
|
13'8'' x 11'8'' |
|
Main Level |
Bedroom |
|
|
9'8'' x 9'5'' |
|
Main Level |
Bath (# Pieces 1-6) |
|
|
7'9'' x 5' |
|
Main Level |
Living Room |
|
|
14' x 12' |
|
Main Level |
Living Room |
|
|
11'2'' x 11'2'' |
|
Main Level |
Dining Room |
|
|
15'11'' x 8' |
|
Main Level |
Kitchen |
|
|
15'4'' x 17' |




