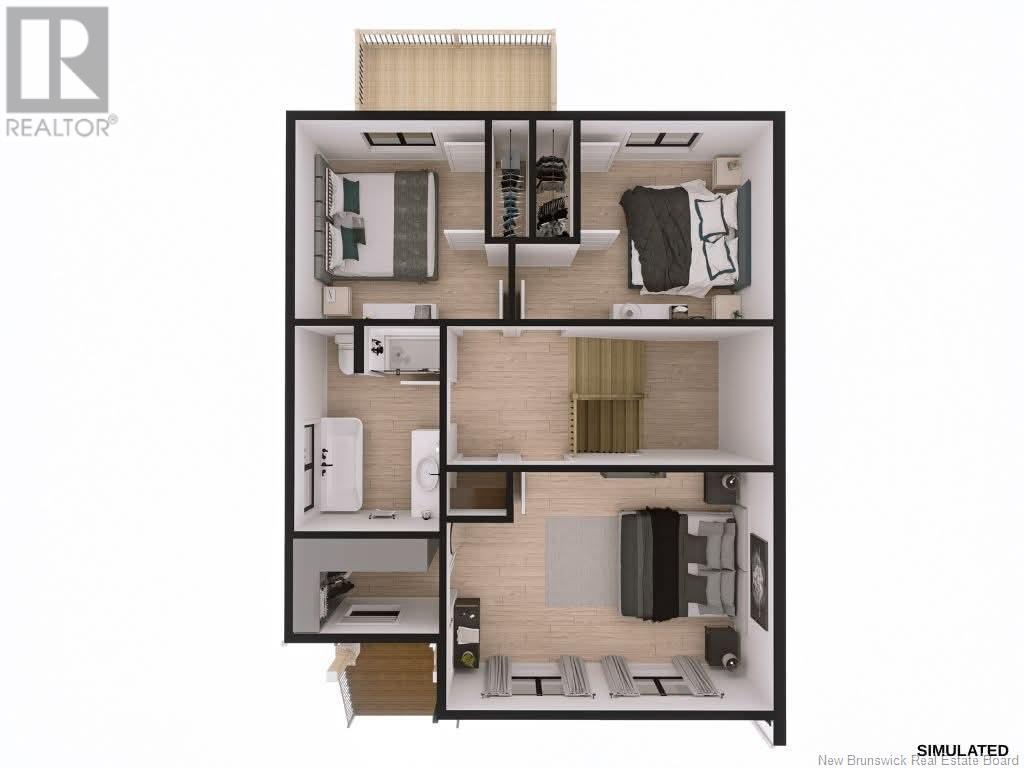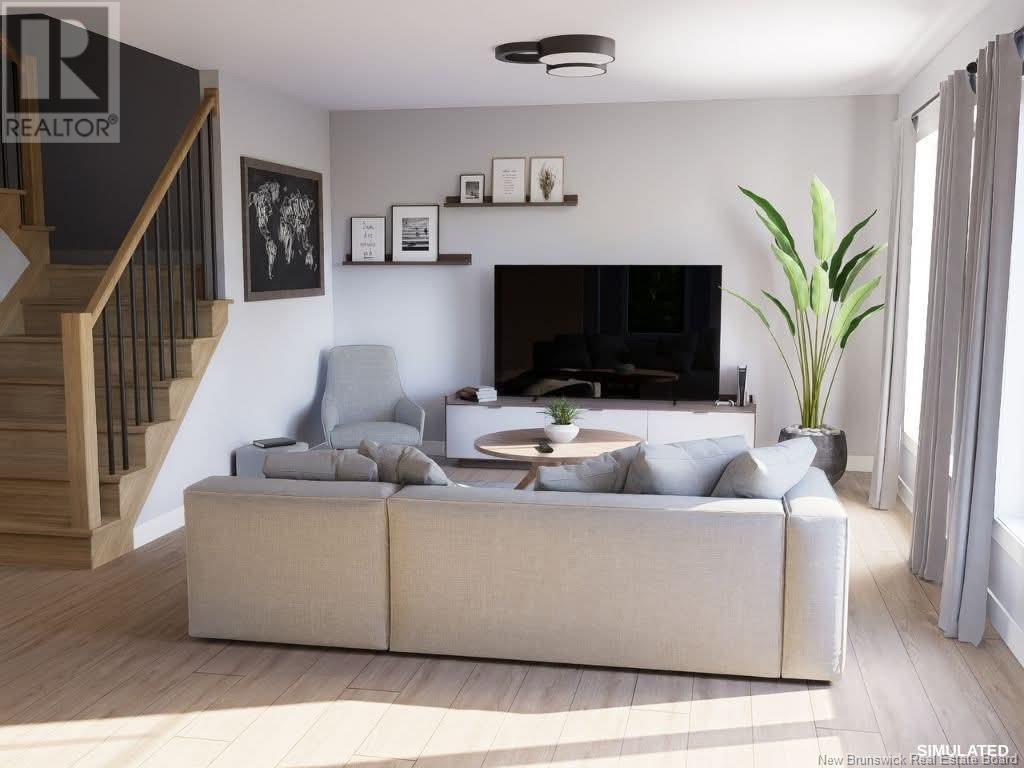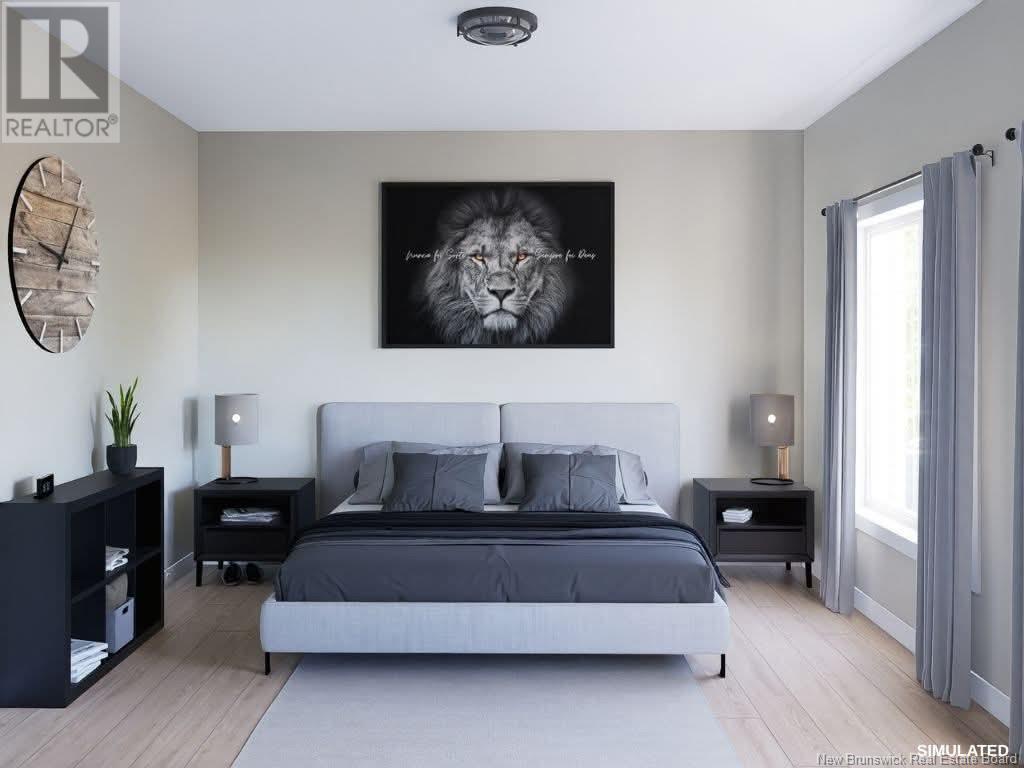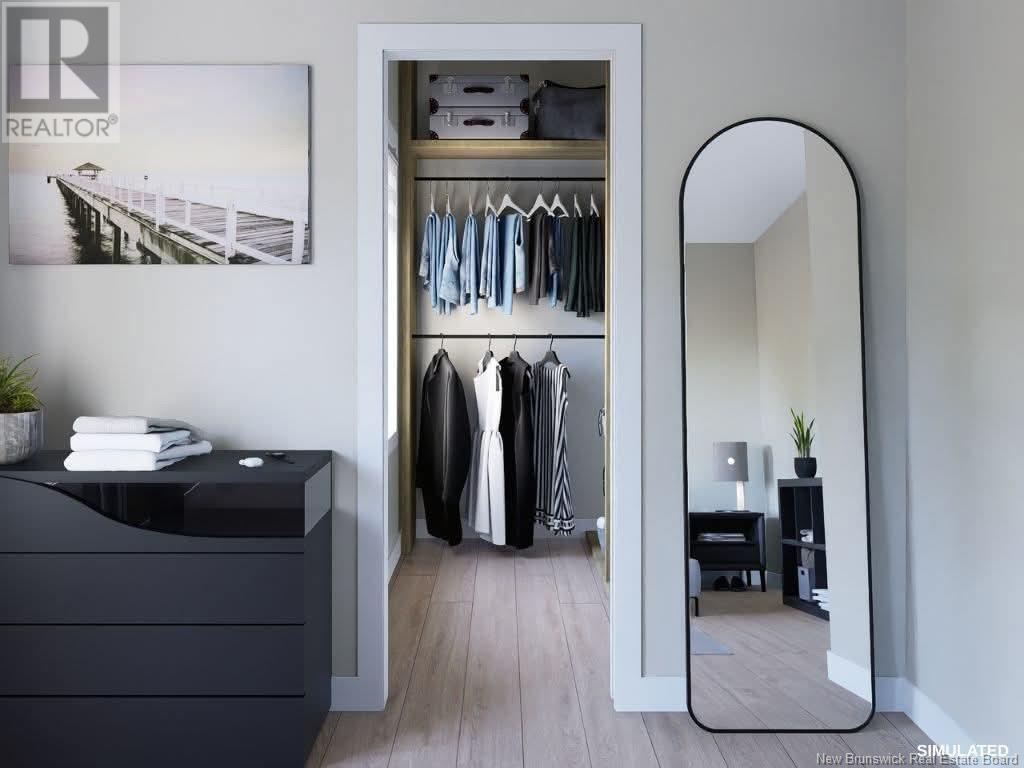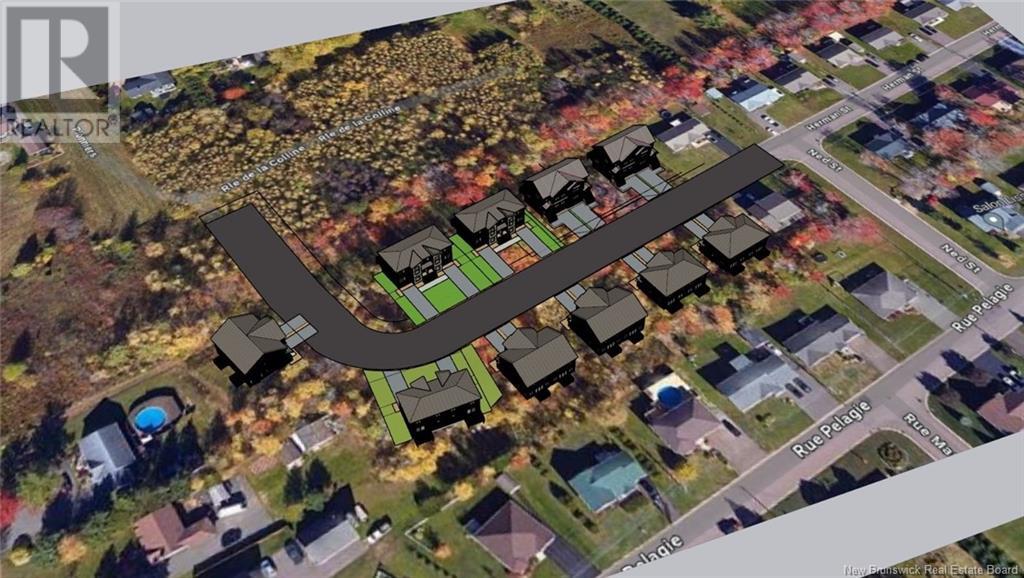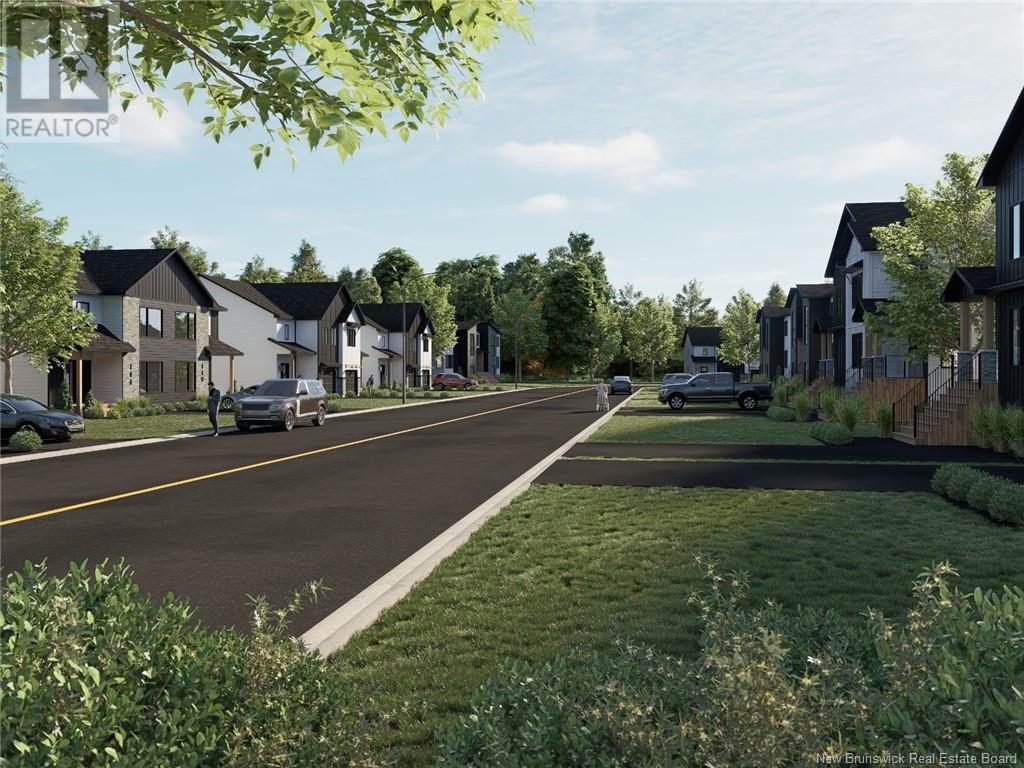3 Bedroom
2 Bathroom
1,632 ft2
2 Level
Heat Pump, Air Exchanger
Heat Pump
$405,000
Welcome to this stunning new semi-detached home in Dieppe's sought-after Fox Creek neighborhood, offering a spacious open-concept design that seamlessly blends modern amenities with stylish living. Nestled in a tranquil and family-friendly area, this home provides easy access to picturesque walking trails, well-maintained parks, and the prestigious Fox Creek Golf Course. The Riverfront Trail, a multi-use path along the Petitcodiac River, is nearby, offering opportunities for walking and cycling . Inside, the contemporary kitchen boasts sleek countertops, high-end appliances, and ample storage, flowing effortlessly into the dining and living areasideal for both entertaining and everyday comfort. The upper level features generously sized bedrooms, including a luxurious master suite with a walk-in closet. A versatile flex space provides options for a home office or playroom, complemented by a convenient laundry room and a chic bathroom. Thoughtfully designed with a side entrance, this home offers the potential for a private in-law suite, accommodating extended family or providing rental income. The beautifully landscaped outdoor area is perfect for enjoying the outdoors and hosting summer barbecues. Located close to local amenities, schools, and shopping, this exceptional home combines convenience with comfort. Vendor is a licensed real estate salesperson in the province of New Brunswick (id:61805)
Property Details
|
MLS® Number
|
NB118547 |
|
Property Type
|
Single Family |
Building
|
Bathroom Total
|
2 |
|
Bedrooms Above Ground
|
3 |
|
Bedrooms Total
|
3 |
|
Architectural Style
|
2 Level |
|
Constructed Date
|
2025 |
|
Cooling Type
|
Heat Pump, Air Exchanger |
|
Exterior Finish
|
Wood Shingles, Vinyl, Wood |
|
Flooring Type
|
Tile, Hardwood |
|
Foundation Type
|
Concrete |
|
Half Bath Total
|
1 |
|
Heating Type
|
Heat Pump |
|
Size Interior
|
1,632 Ft2 |
|
Total Finished Area
|
1632 Sqft |
|
Type
|
House |
|
Utility Water
|
Municipal Water |
Land
|
Access Type
|
Year-round Access |
|
Acreage
|
No |
|
Sewer
|
Municipal Sewage System |
|
Size Irregular
|
327.5 |
|
Size Total
|
327.5 M2 |
|
Size Total Text
|
327.5 M2 |
Rooms
| Level |
Type |
Length |
Width |
Dimensions |
|
Second Level |
4pc Bathroom |
|
|
X |
|
Second Level |
Bedroom |
|
|
10'0'' x 11'0'' |
|
Second Level |
Bedroom |
|
|
10'0'' x 10'0'' |
|
Second Level |
Bedroom |
|
|
17'0'' x 13'4'' |
|
Main Level |
Living Room |
|
|
17'0'' x 12'6'' |
|
Main Level |
Dining Room |
|
|
13'0'' x 9'6'' |
|
Main Level |
Kitchen |
|
|
11'0'' x 10'6'' |
|
Main Level |
Laundry Room |
|
|
X |
|
Main Level |
2pc Bathroom |
|
|
X |



