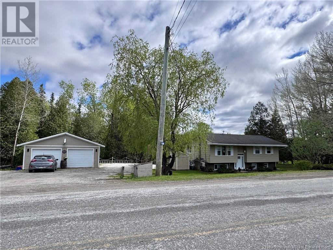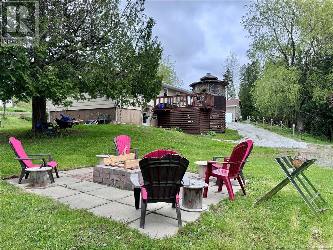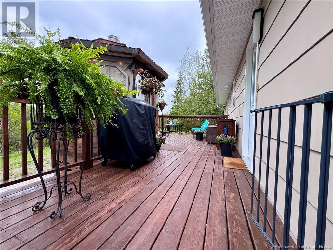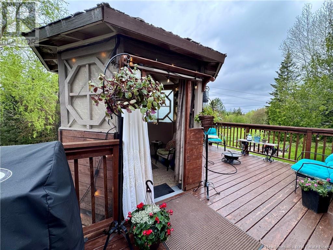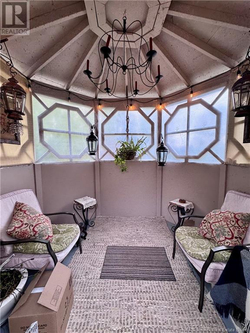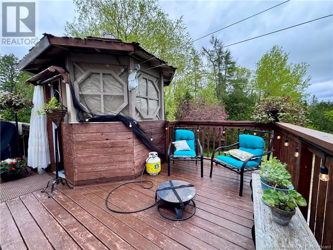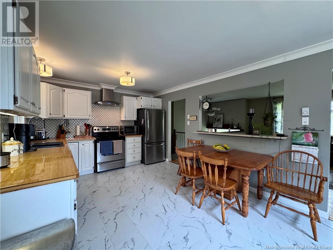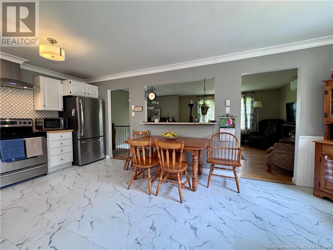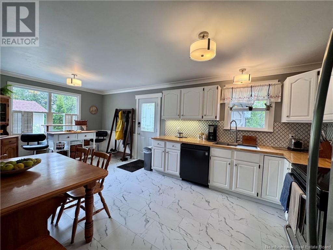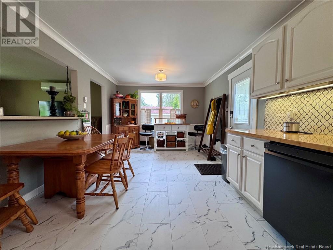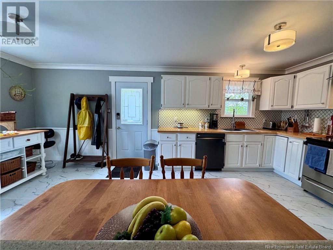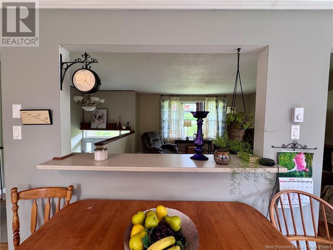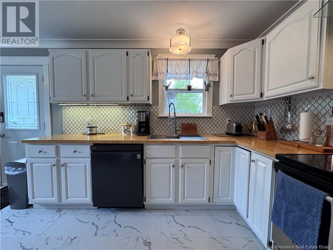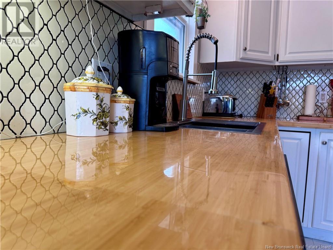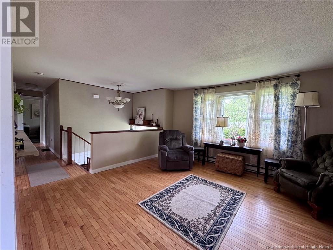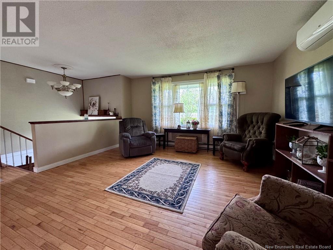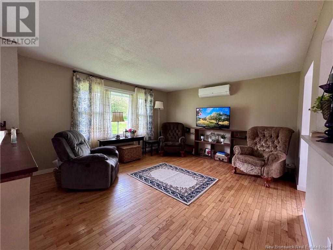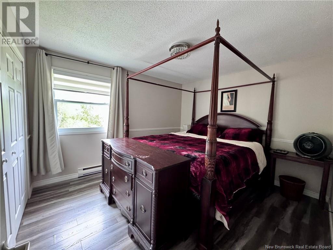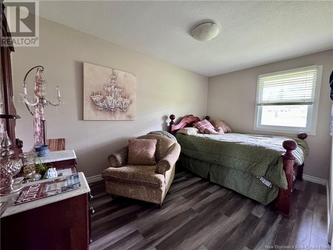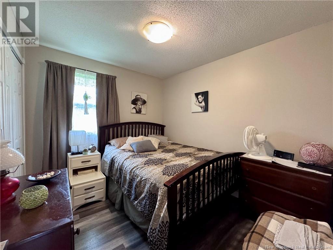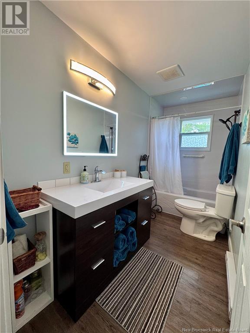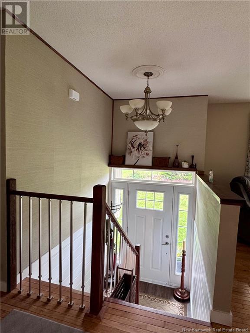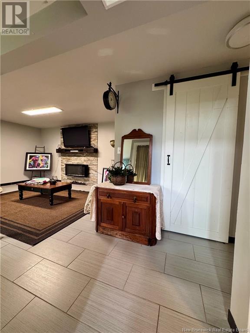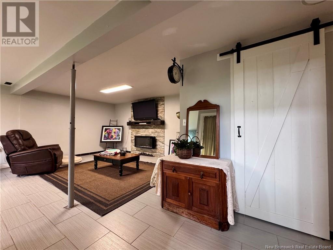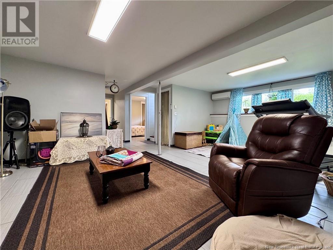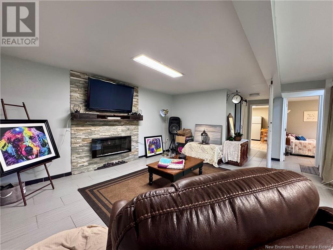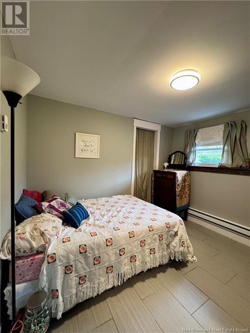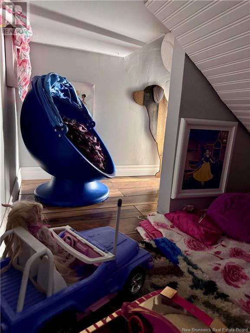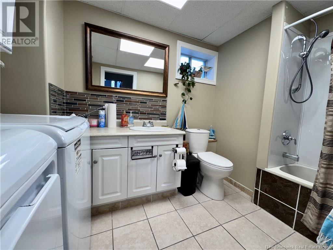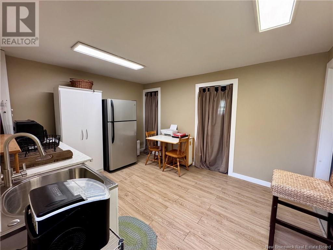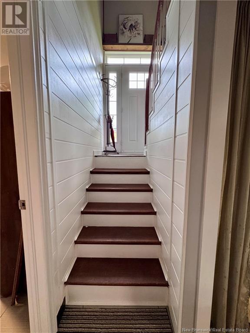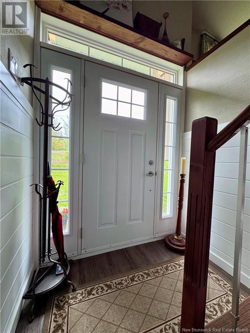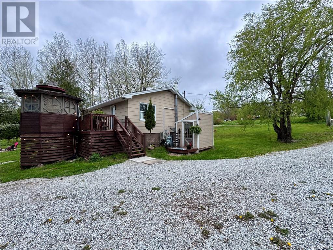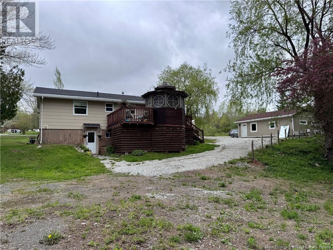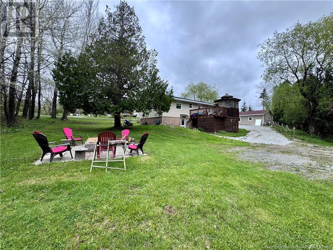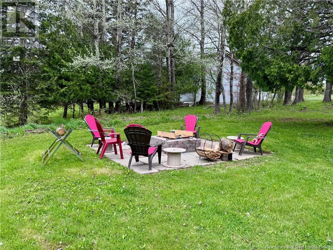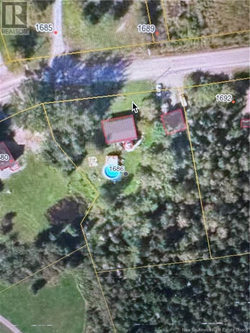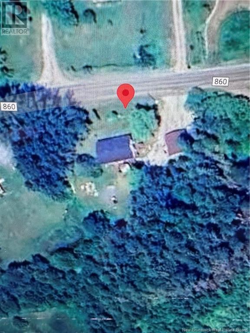4 Bedroom
2 Bathroom
1,050 ft2
Split Level Entry
Heat Pump
Baseboard Heaters, Heat Pump
Acreage
Partially Landscaped
$379,900
Welcome to 1686 Route 860, a beautifully updated home nestled on a tranquil 1.2-acre lot in scenic Titusville. Enjoy the serenity of country living while being just minutes from Hampton, elementary school, and the golf course. This spacious 3+1 bedroom, 2-bathroom home offers a versatile layout, ideal for families or those considering an in-law suitejust add kitchen cabinetry and interior privacy door for a fully self contained space. The main level open-concept design features a large, bright living room seamlessly connected to the kitchen and dining area, perfect for everyday living and entertaining. Over the years, the home has seen numerous thoughtful upgrades, including: A fully renovated kitchen with ample cabinetry, beautiful wood countertops, crown moulding, stainless steel sink and appliances, updated bathrooms, flooring, fixtures, energy-efficient vinyl windows and exterior doors, enhanced attic insulation and more. Enjoy the efficiency of two heat pumps (one owned, one rented). The detached double garage has been rebuilt and reinforced, offering abundant storage and workspace. Step outside and enjoy summer days on your private back deck or unwind in the charming gazebo. Evenings are perfect for gathering around the fire pit, making memories with family and friends. Dont miss this opportunity to own a move-in ready home in a peaceful rural setting with convenient access to town amenities! (id:61805)
Property Details
|
MLS® Number
|
NB118941 |
|
Property Type
|
Single Family |
|
Equipment Type
|
Heat Pump |
|
Features
|
Treed, Sloping, Balcony/deck/patio |
|
Rental Equipment Type
|
Heat Pump |
|
Structure
|
Greenhouse |
Building
|
Bathroom Total
|
2 |
|
Bedrooms Above Ground
|
3 |
|
Bedrooms Below Ground
|
1 |
|
Bedrooms Total
|
4 |
|
Architectural Style
|
Split Level Entry |
|
Cooling Type
|
Heat Pump |
|
Exterior Finish
|
Hardboard, Colour Loc, Vinyl |
|
Flooring Type
|
Laminate, Tile, Vinyl, Hardwood |
|
Foundation Type
|
Concrete |
|
Heating Fuel
|
Electric |
|
Heating Type
|
Baseboard Heaters, Heat Pump |
|
Size Interior
|
1,050 Ft2 |
|
Total Finished Area
|
2000 Sqft |
|
Type
|
House |
|
Utility Water
|
Drilled Well, Well |
Parking
Land
|
Access Type
|
Year-round Access |
|
Acreage
|
Yes |
|
Landscape Features
|
Partially Landscaped |
|
Sewer
|
Septic System |
|
Size Irregular
|
1.2 |
|
Size Total
|
1.2 Ac |
|
Size Total Text
|
1.2 Ac |
Rooms
| Level |
Type |
Length |
Width |
Dimensions |
|
Basement |
Utility Room |
|
|
8'3'' x 10'9'' |
|
Basement |
Other |
|
|
13'7'' x 10'6'' |
|
Basement |
Bath (# Pieces 1-6) |
|
|
10'5'' x 9'7'' |
|
Basement |
Bedroom |
|
|
9'7'' x 10'5'' |
|
Basement |
Family Room |
|
|
15'5'' x 21'8'' |
|
Main Level |
Bath (# Pieces 1-6) |
|
|
4'8'' x 11'2'' |
|
Main Level |
Bedroom |
|
|
10'2'' x 8'7'' |
|
Main Level |
Bedroom |
|
|
8'7'' x 13'7'' |
|
Main Level |
Primary Bedroom |
|
|
12'3'' x 11'2'' |
|
Main Level |
Living Room |
|
|
14'4'' x 13'7'' |
|
Main Level |
Kitchen/dining Room |
|
|
20' x 11'1'' |


