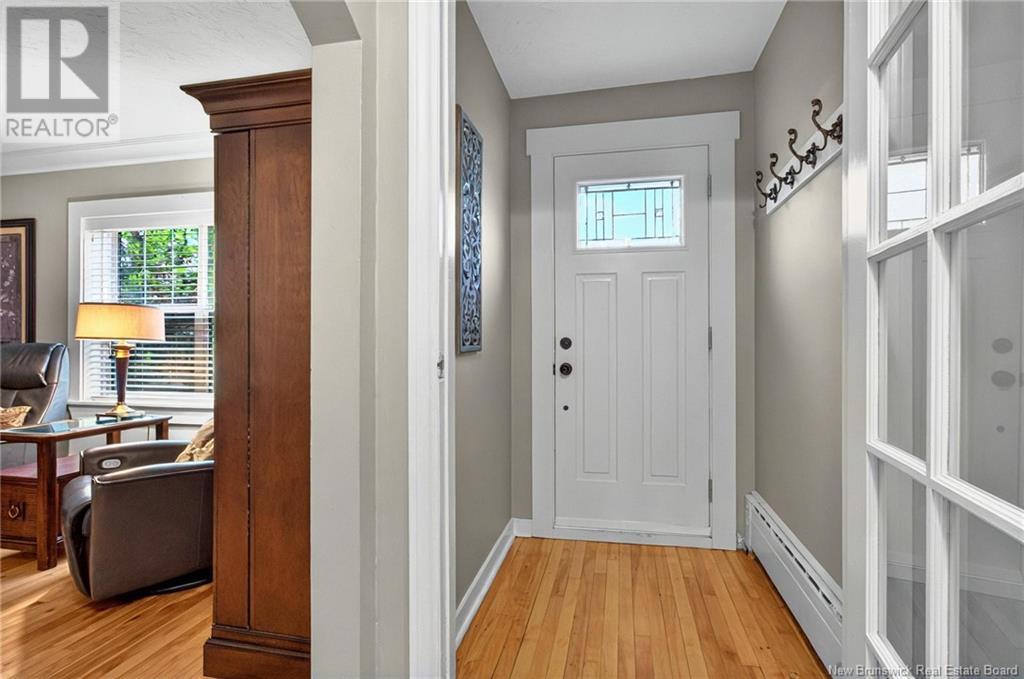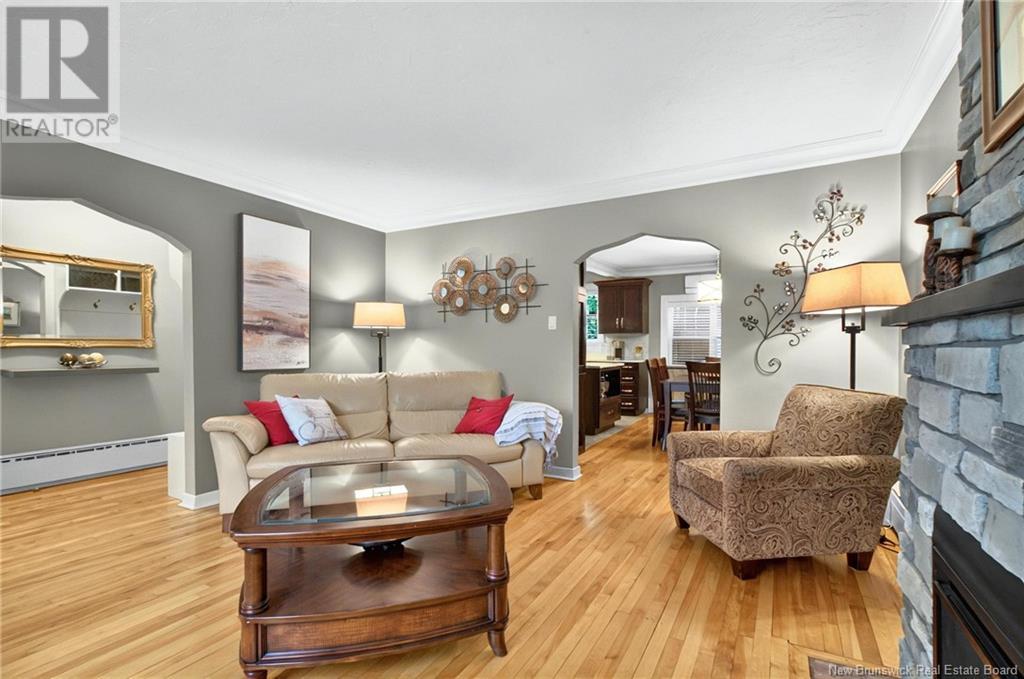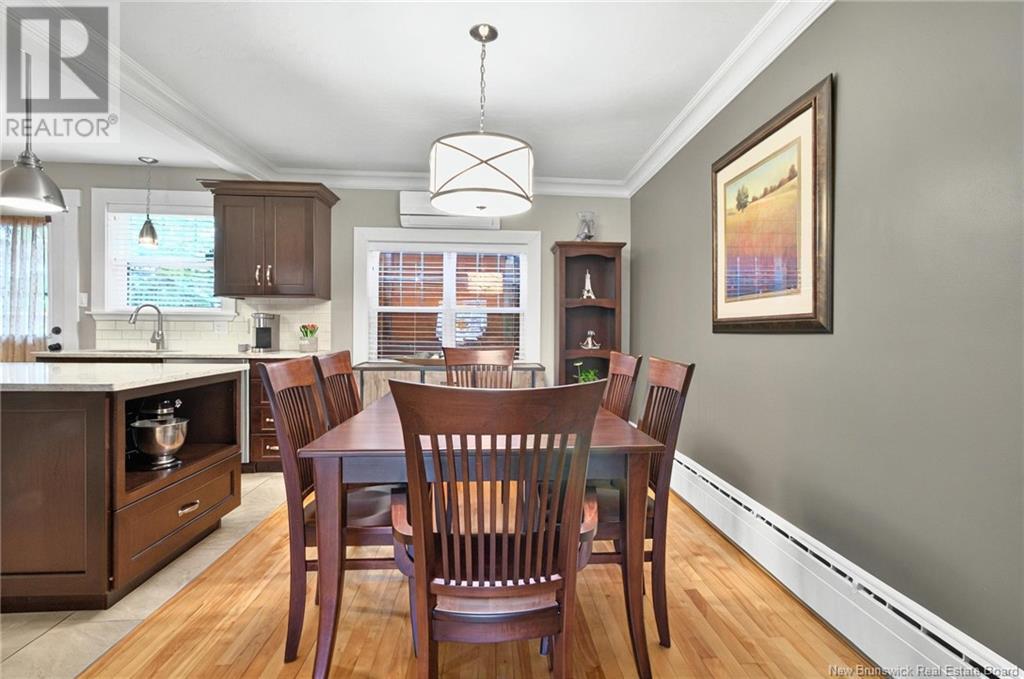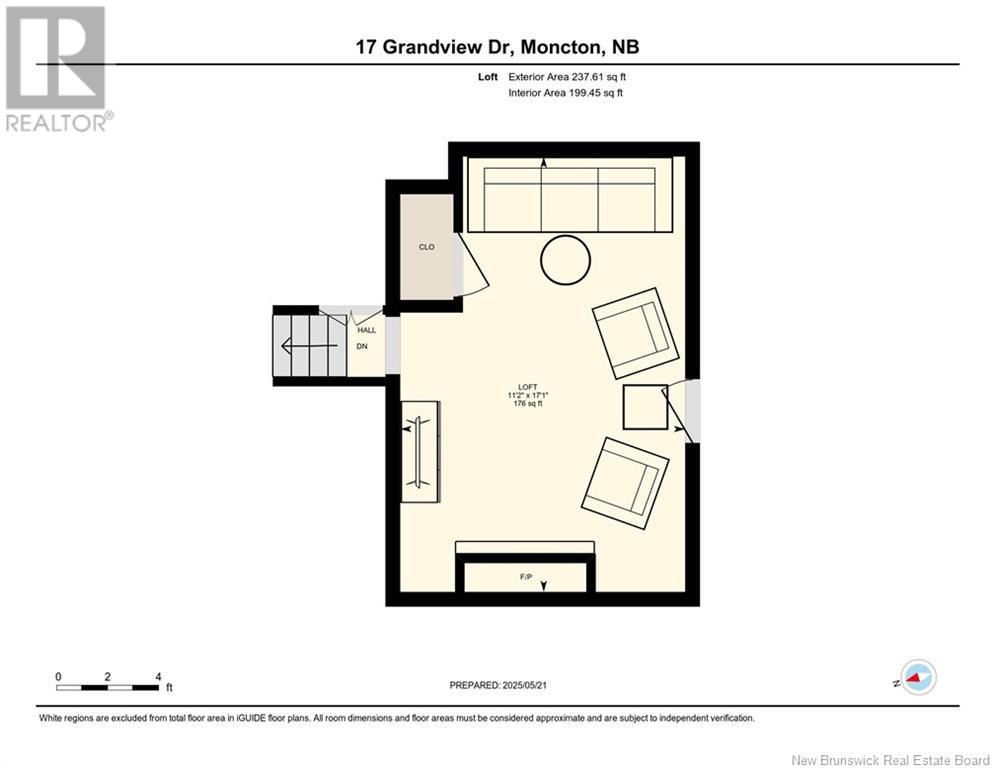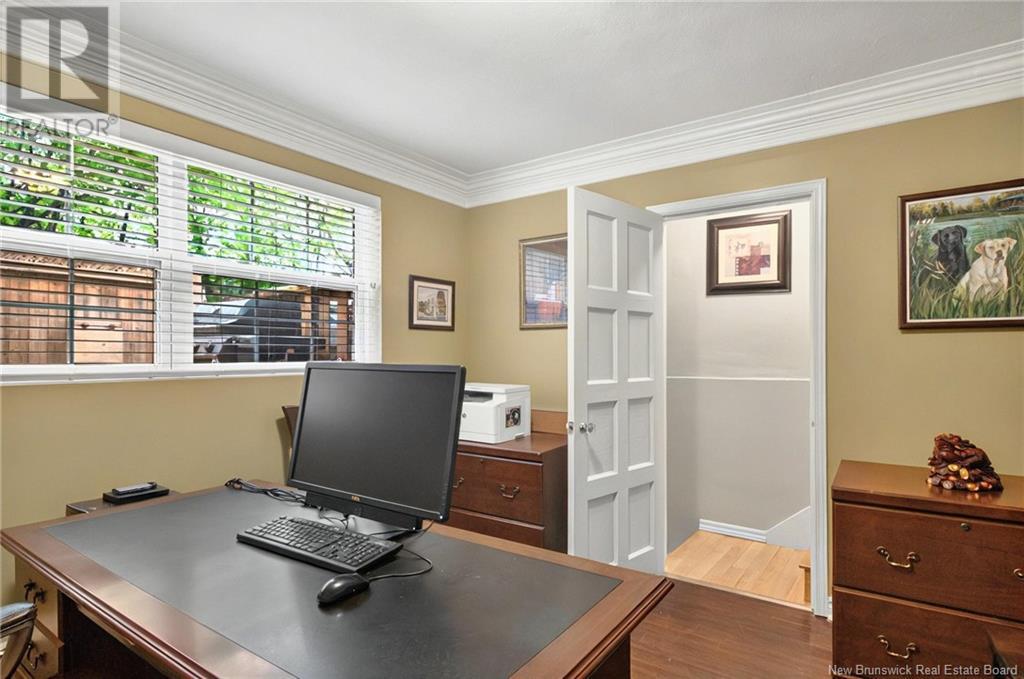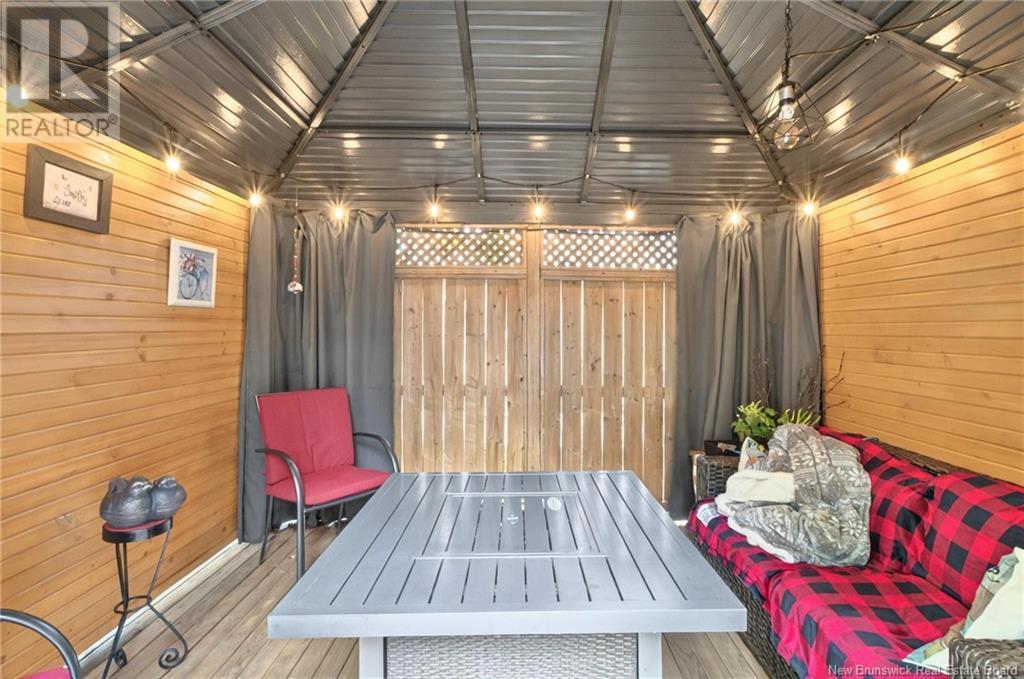3 Bedroom
2 Bathroom
1,372 ft2
5 Level
Heat Pump
Heat Pump, Hot Water
Landscaped
$439,900
Welcome to 17 Grandview Drive, located in the highly desirable Old West End! This beautifully renovated 5-level side split blends historic charm with modern living. Step inside to a bright living room featuring a stone fireplace with propane insert. The updated kitchen offers quartz countertops, a centre island, and flows into a generous dining room perfect for hosting. Upstairs, you'll find two spacious bedrooms with walk-in closets and a fully renovated bathroom with quartz vanity and walk-in shower. The top level provides a versatile finished space ideal for a home office, media room, or playroom. The lower level includes a bedroom (currently used as an office), while the basement features a second bathroom with laundry, a flexible rec room, and storage. Additional highlights: refinished hardwood floors, three ductless mini-splits for year-round comfort, upgraded closet organizers, and an attached garage. Enjoy the beautifully landscaped backyard with an enclosed gazebo and outdoor sitting area. Dont miss this rare opportunity in a character-filled neighbourhood. Book your private tour today! (id:61805)
Property Details
|
MLS® Number
|
NB118456 |
|
Property Type
|
Single Family |
|
Equipment Type
|
Propane Tank |
|
Features
|
Balcony/deck/patio |
|
Rental Equipment Type
|
Propane Tank |
Building
|
Bathroom Total
|
2 |
|
Bedrooms Above Ground
|
3 |
|
Bedrooms Total
|
3 |
|
Architectural Style
|
5 Level |
|
Constructed Date
|
1940 |
|
Cooling Type
|
Heat Pump |
|
Exterior Finish
|
Brick |
|
Flooring Type
|
Ceramic, Laminate, Hardwood |
|
Foundation Type
|
Concrete |
|
Heating Fuel
|
Electric, Oil |
|
Heating Type
|
Heat Pump, Hot Water |
|
Size Interior
|
1,372 Ft2 |
|
Total Finished Area
|
1670 Sqft |
|
Type
|
House |
|
Utility Water
|
Municipal Water |
Parking
Land
|
Access Type
|
Year-round Access |
|
Acreage
|
No |
|
Fence Type
|
Fully Fenced |
|
Landscape Features
|
Landscaped |
|
Sewer
|
Municipal Sewage System |
|
Size Irregular
|
465 |
|
Size Total
|
465 M2 |
|
Size Total Text
|
465 M2 |
Rooms
| Level |
Type |
Length |
Width |
Dimensions |
|
Second Level |
3pc Bathroom |
|
|
7'0'' x 5'8'' |
|
Second Level |
Bedroom |
|
|
10'5'' x 11'5'' |
|
Second Level |
Bedroom |
|
|
11'10'' x 12'0'' |
|
Third Level |
Loft |
|
|
11'2'' x 17'1'' |
|
Basement |
Utility Room |
|
|
4'8'' x 30'0'' |
|
Basement |
Recreation Room |
|
|
13'1'' x 19'11'' |
|
Basement |
3pc Bathroom |
|
|
8'10'' x 8'11'' |
|
Basement |
Bedroom |
|
|
11'8'' x 10'7'' |
|
Main Level |
Dining Room |
|
|
8'7'' x 14'2'' |
|
Main Level |
Kitchen |
|
|
10'2'' x 14'2'' |
|
Main Level |
Living Room |
|
|
13'11'' x 15'6'' |






