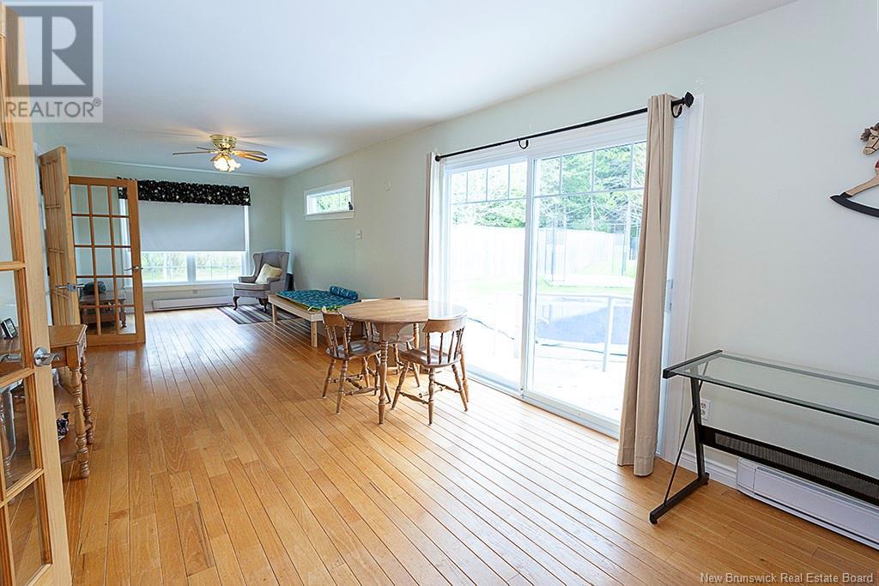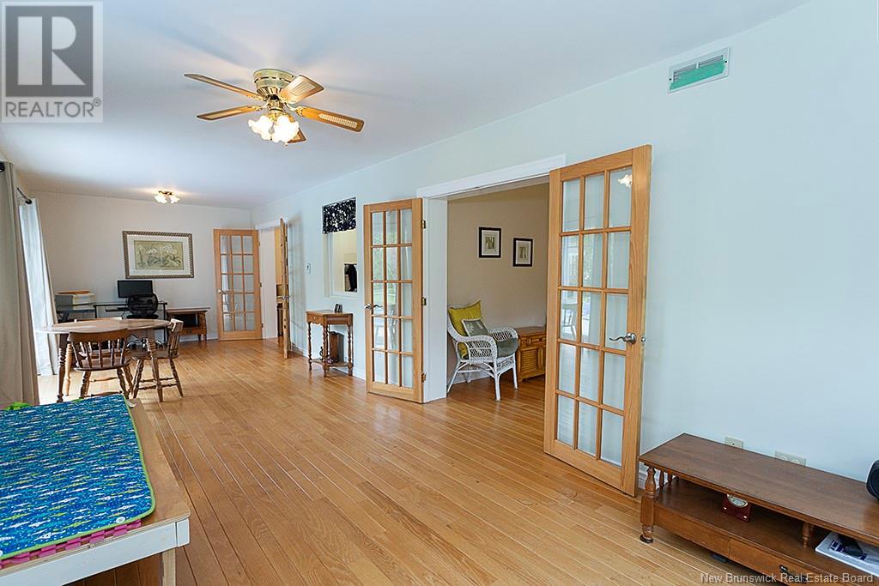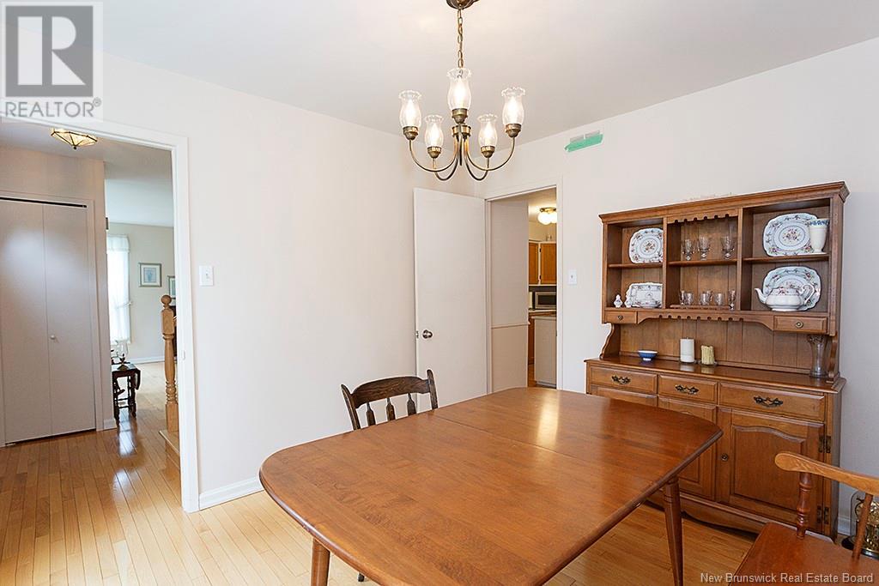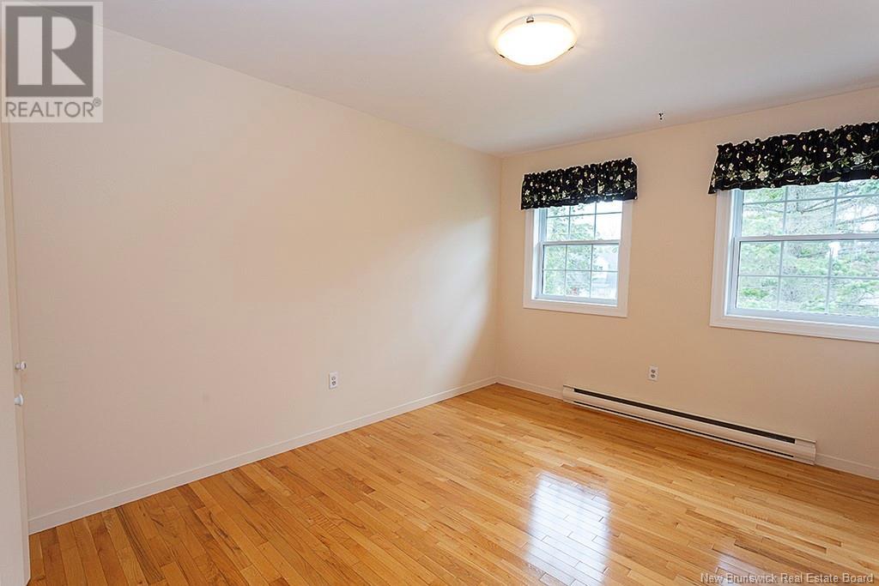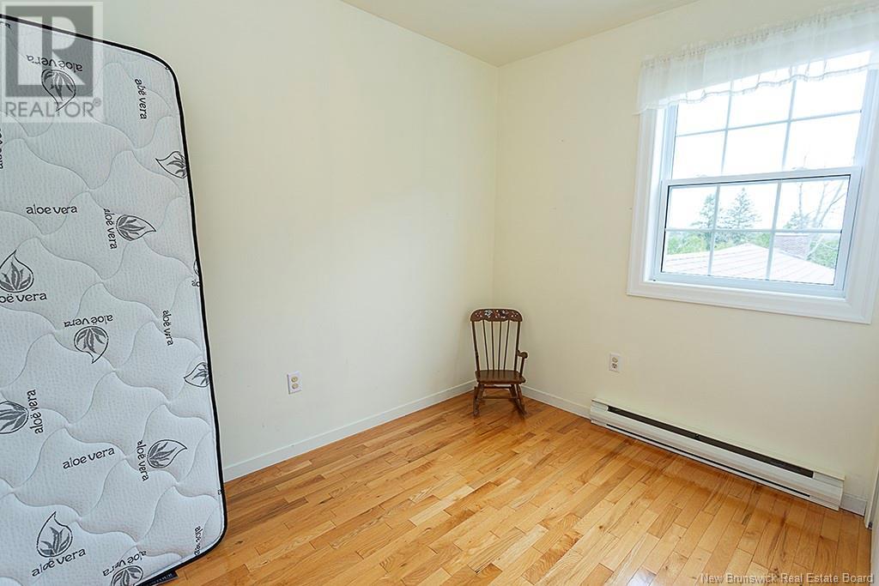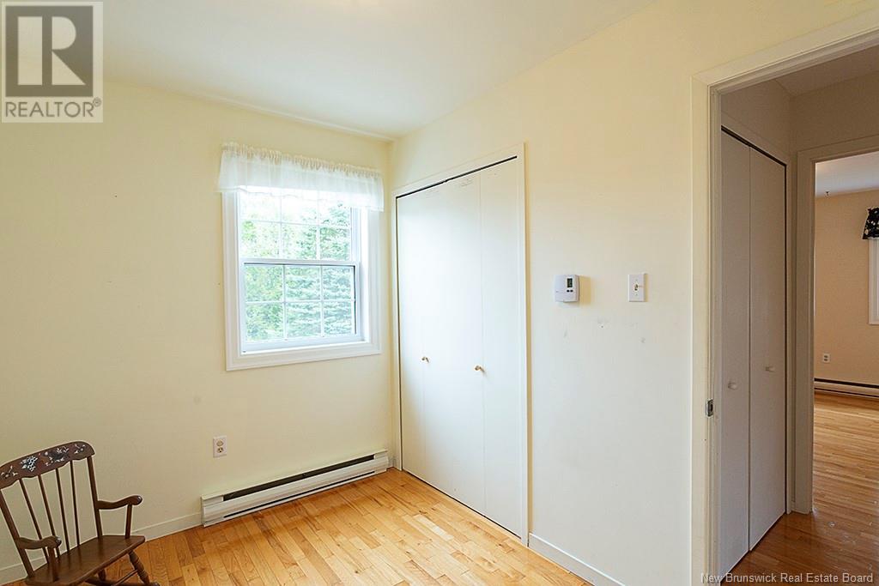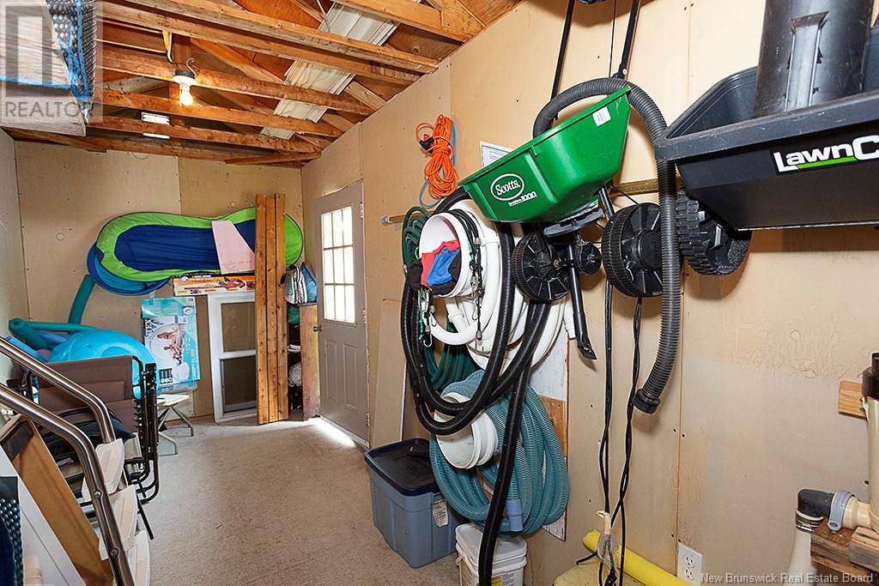4 Bedroom
2 Bathroom
2,152 ft2
2 Level
Heat Pump
Baseboard Heaters, Heat Pump
$399,900
Welcome to your family's next chapter in one of Quispamsis' most sought-after neighbourhoods - where country charm meets everyday convenience. Set on a private, 0.44 acre lot, this spacious two-storey home offers 2480 sq ft of beautifully maintained living space, plus a large unfinished basement ready for your ideas. The fully fenced backyard is a summer dream: enjoy sunny days by the in-ground pool, unwind in the pool house, or host epic games on the lawn with room to spare. Inside, the warmth continues with gleaming hardwood floors, a traditional layout that balances function and comfort, and space for everyone to spread out. There's a cozy family room for movie nights, a formal living room for quiet time, and a separate dining room perfect for gathering. The main floor also features a handy mudroom and powder room. Upstairs, all four bedrooms are together - including a generous primary with a great-sized closet - and a full bath completes the level. Whether you're upsizing, starting fresh, or settling in for the long haul, this home checks every box. Add a double attached garage and a setting just minutes from schools, shops, and more - this one is total package. (id:61805)
Property Details
|
MLS® Number
|
NB118064 |
|
Property Type
|
Single Family |
|
Neigbourhood
|
Otty Glen |
Building
|
Bathroom Total
|
2 |
|
Bedrooms Above Ground
|
4 |
|
Bedrooms Total
|
4 |
|
Architectural Style
|
2 Level |
|
Cooling Type
|
Heat Pump |
|
Exterior Finish
|
Vinyl |
|
Half Bath Total
|
1 |
|
Heating Fuel
|
Electric |
|
Heating Type
|
Baseboard Heaters, Heat Pump |
|
Size Interior
|
2,152 Ft2 |
|
Total Finished Area
|
2152 Sqft |
|
Type
|
House |
|
Utility Water
|
Well |
Parking
Land
|
Acreage
|
No |
|
Sewer
|
Septic System |
|
Size Irregular
|
0.44 |
|
Size Total
|
0.44 Ac |
|
Size Total Text
|
0.44 Ac |
Rooms
| Level |
Type |
Length |
Width |
Dimensions |
|
Second Level |
Bedroom |
|
|
12'8'' x 11'11'' |
|
Second Level |
Other |
|
|
6' x 5' |
|
Second Level |
Primary Bedroom |
|
|
17'2'' x 11'11'' |
|
Second Level |
Bedroom |
|
|
10'2'' x 7'3'' |
|
Second Level |
Bedroom |
|
|
12'5'' x 9'11'' |
|
Basement |
Other |
|
|
30'8'' x 24'8'' |
|
Main Level |
Office |
|
|
13'6'' x 11'5'' |
|
Main Level |
Bath (# Pieces 1-6) |
|
|
5'11'' x 5' |
|
Main Level |
Laundry Room |
|
|
16'7'' x 6' |
|
Main Level |
Recreation Room |
|
|
31' x 10'3'' |
|
Main Level |
Dining Room |
|
|
10'11'' x 9'11'' |
|
Main Level |
Kitchen |
|
|
17'1'' x 13'8'' |
|
Main Level |
Living Room |
|
|
17'2'' x 13'1'' |
















