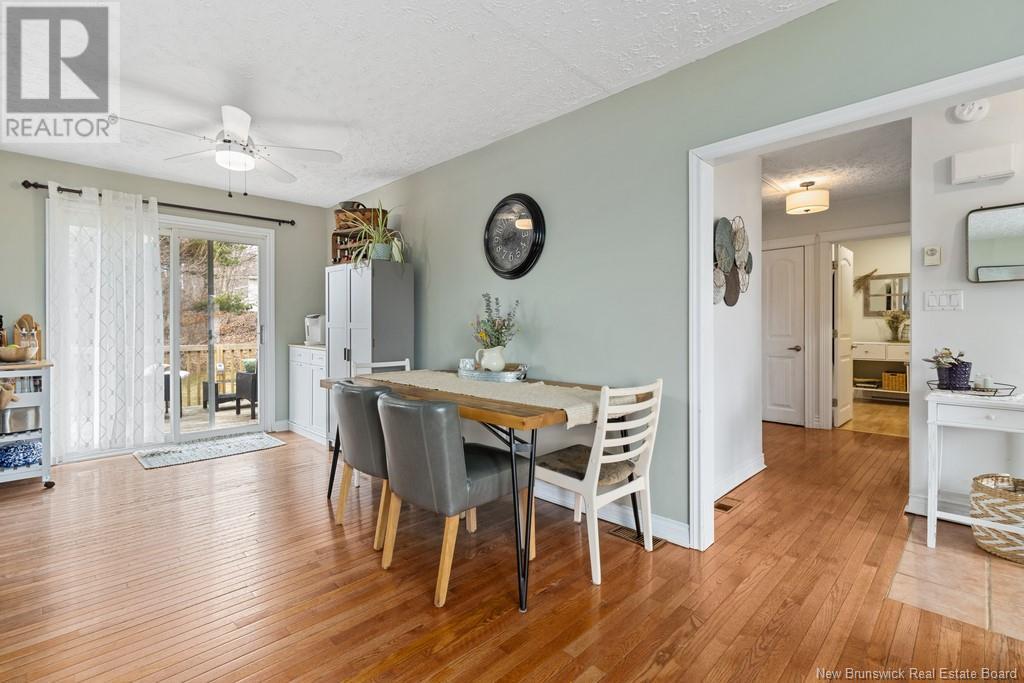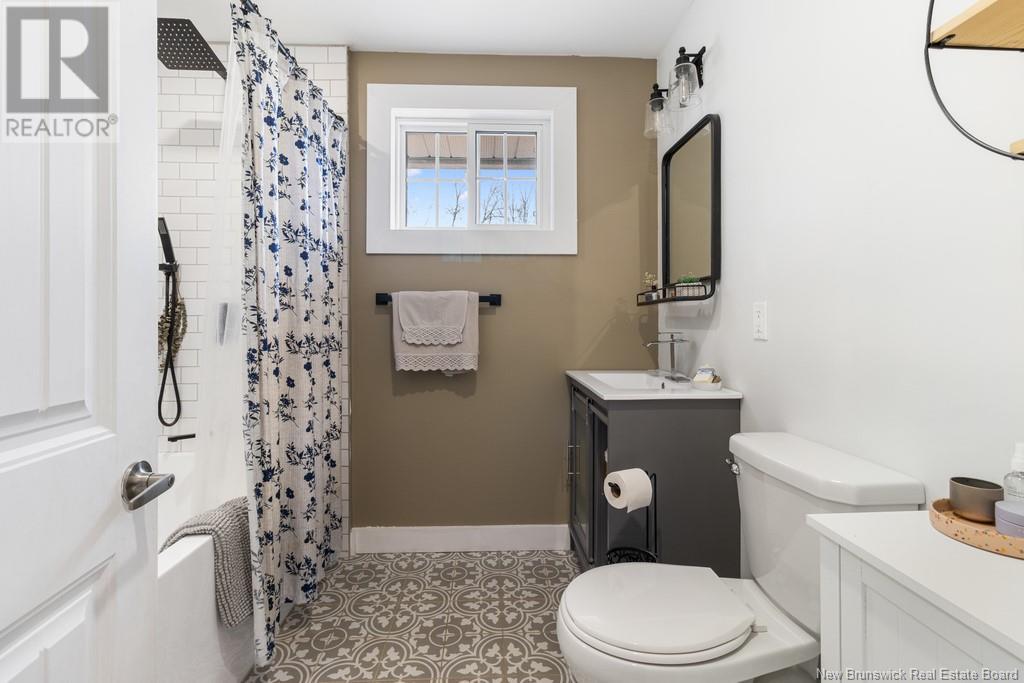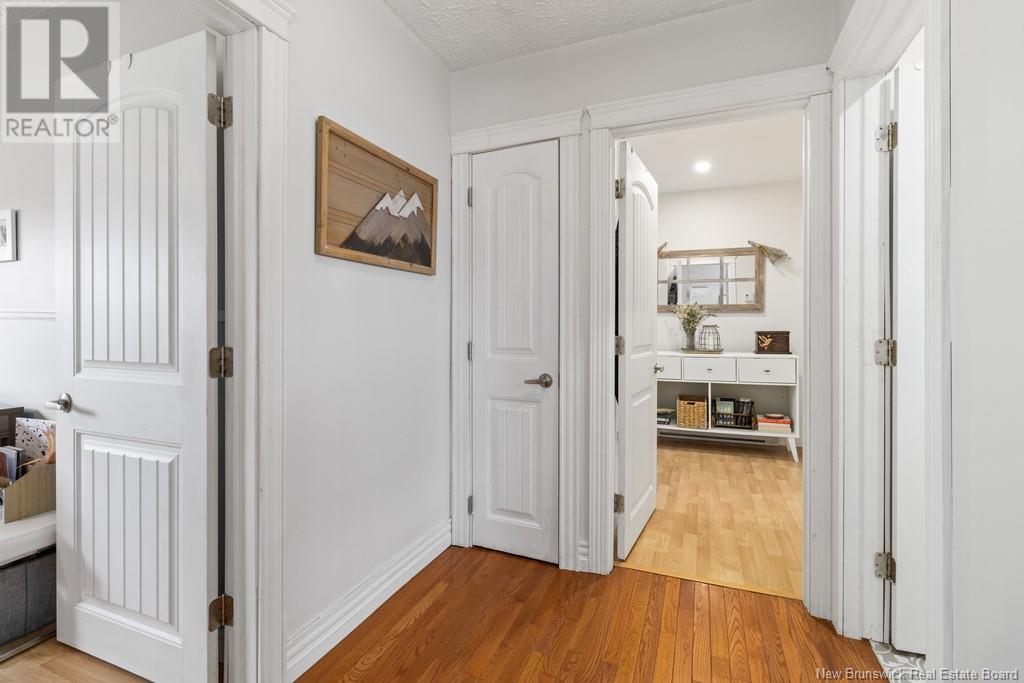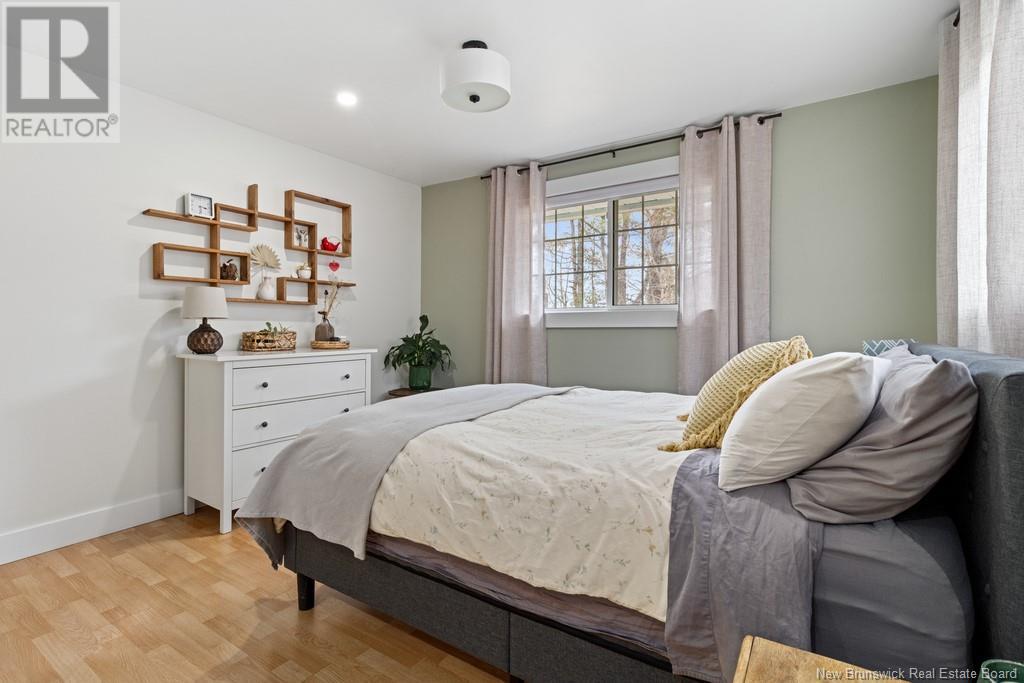2 Bedroom
2 Bathroom
1,020 ft2
Bungalow
Heat Pump
Baseboard Heaters, Heat Pump
Landscaped
$375,000
Charming, Well-Maintained Bungalow with Detached Garage Move-In Ready! Located within walking distance of Kingsclear Consolidated School and nearby city parks, this beautifully maintained bungalow is full of updates and ready for a new family to call it home. The main level features two spacious bedrooms, an updated full bathroom with heated floors and a tiled tub, and a bright, oversized living room flooded with natural light. The open-concept dining area includes patio doors that lead to a private back deckperfect for relaxing or entertaining. A generous kitchen with classic white cabinetry completes the main floor. The fully finished lower level offers great flexibility, with space for a potential third bedroom, a large family room, a convenient half bath, laundry area, and a sizable storage room. Several upgrades include :Heat pumps installed on both levels; Bathroom renovation (2020); Drain tile replacement and blue skin on basement walls (2006); Replacement of sewer and drain tile laterals by the city (2021). An oversized single detached garage (28 x 15) provides ample storage and parking space. This home combines comfort, location, and modern updatesdont miss your chance to see it! (id:61805)
Property Details
|
MLS® Number
|
NB116693 |
|
Property Type
|
Single Family |
|
Equipment Type
|
Water Heater |
|
Features
|
Level Lot, Balcony/deck/patio |
|
Rental Equipment Type
|
Water Heater |
Building
|
Bathroom Total
|
2 |
|
Bedrooms Above Ground
|
2 |
|
Bedrooms Total
|
2 |
|
Architectural Style
|
Bungalow |
|
Constructed Date
|
1967 |
|
Cooling Type
|
Heat Pump |
|
Exterior Finish
|
Vinyl |
|
Flooring Type
|
Tile, Wood |
|
Foundation Type
|
Concrete |
|
Half Bath Total
|
1 |
|
Heating Fuel
|
Electric |
|
Heating Type
|
Baseboard Heaters, Heat Pump |
|
Stories Total
|
1 |
|
Size Interior
|
1,020 Ft2 |
|
Total Finished Area
|
2000 Sqft |
|
Type
|
House |
|
Utility Water
|
Municipal Water |
Parking
Land
|
Acreage
|
No |
|
Landscape Features
|
Landscaped |
|
Sewer
|
Municipal Sewage System |
|
Size Irregular
|
893 |
|
Size Total
|
893 M2 |
|
Size Total Text
|
893 M2 |
Rooms
| Level |
Type |
Length |
Width |
Dimensions |
|
Basement |
Sitting Room |
|
|
25'0'' x 12'0'' |
|
Basement |
Bath (# Pieces 1-6) |
|
|
15'0'' x 6'9'' |
|
Basement |
Storage |
|
|
16'3'' x 8'1'' |
|
Basement |
Recreation Room |
|
|
15'5'' x 15'9'' |
|
Main Level |
Bath (# Pieces 1-6) |
|
|
8'0'' x 7'1'' |
|
Main Level |
Bedroom |
|
|
8'0'' x 10'5'' |
|
Main Level |
Primary Bedroom |
|
|
17'3'' x 12'5'' |
|
Main Level |
Living Room |
|
|
19'8'' x 12'0'' |
|
Main Level |
Dining Room |
|
|
14'10'' x 8'7'' |
|
Main Level |
Kitchen |
|
|
10'7'' x 8'1'' |



















































